3533 S 218th Avenue, Chicago, NE 68022
Local realty services provided by:Better Homes and Gardens Real Estate The Good Life Group
3533 S 218th Avenue,Omaha, NE 68022
$736,872
- 4 Beds
- 4 Baths
- 3,388 sq. ft.
- Single family
- Active
Upcoming open houses
- Sat, Sep 2701:00 pm - 04:00 pm
- Sun, Sep 2801:00 pm - 04:00 pm
Listed by:marie otis
Office:bhhs ambassador real estate
MLS#:22504413
Source:NE_OABR
Price summary
- Price:$736,872
- Price per sq. ft.:$217.49
About this home
Open Sat and Sun 1-4 pm. Welcome to this stunning Madison ranch by Nelson Builders, a home that effortlessly blends timeless elegance with sophisticated charm. Step inside to discover 2 spacious bedrooms and 3 bathrooms on the main level, along with 2 additional bedrooms and a bathroom downstairs, perfect for guests. The open floor plan creates a seamless flow, offering both functionality and grace for everyday living. Entertain in style with a sleek wet bar, ideal for hosting gatherings, while the carefully selected finishes throughout the home ensure a classic, enduring aesthetic. The primary suite provides a tranquil retreat, complete with a spa-like ensuite featuring a beautiful standalone tub—a private oasis for relaxation. Every detail of this thoughtfully designed home exudes comfort and luxury. Don’t miss the opportunity to make this exquisite home your own.
Contact an agent
Home facts
- Year built:2025
- Listing ID #:22504413
- Added:216 day(s) ago
- Updated:September 25, 2025 at 07:43 PM
Rooms and interior
- Bedrooms:4
- Total bathrooms:4
- Full bathrooms:1
- Half bathrooms:1
- Living area:3,388 sq. ft.
Heating and cooling
- Cooling:Central Air
- Heating:Forced Air
Structure and exterior
- Roof:Composition
- Year built:2025
- Building area:3,388 sq. ft.
- Lot area:0.29 Acres
Schools
- High school:Elkhorn South
- Middle school:Elkhorn Valley View
- Elementary school:Blue Sage
Utilities
- Water:Public
- Sewer:Public Sewer
Finances and disclosures
- Price:$736,872
- Price per sq. ft.:$217.49
- Tax amount:$170 (2024)
New listings near 3533 S 218th Avenue
- Open Sun, 1 to 3pmNew
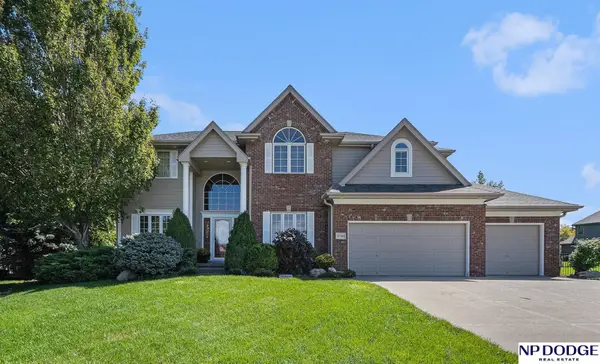 $650,000Active4 beds 4 baths3,614 sq. ft.
$650,000Active4 beds 4 baths3,614 sq. ft.19310 Nina Circle, Omaha, NE 68130
MLS# 22527471Listed by: NP DODGE RE SALES INC 148DODGE - New
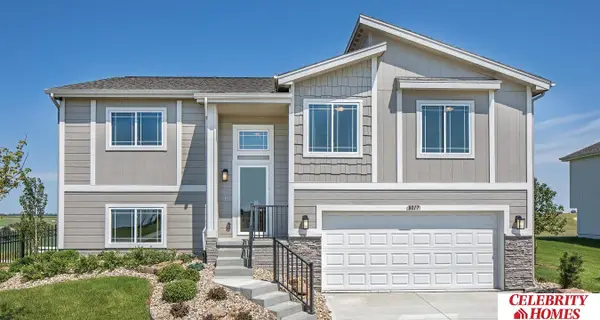 $341,900Active3 beds 3 baths1,640 sq. ft.
$341,900Active3 beds 3 baths1,640 sq. ft.6502 N 186 Street, Elkhorn, NE 68022
MLS# 22527450Listed by: CELEBRITY HOMES INC - New
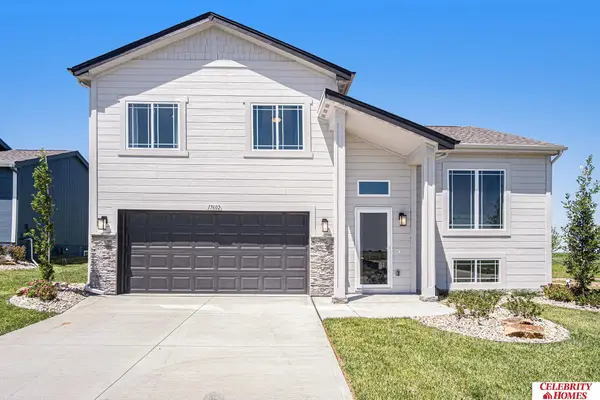 $347,400Active3 beds 3 baths1,732 sq. ft.
$347,400Active3 beds 3 baths1,732 sq. ft.6506 N 186 Street, Elkhorn, NE 68022
MLS# 22527451Listed by: CELEBRITY HOMES INC - New
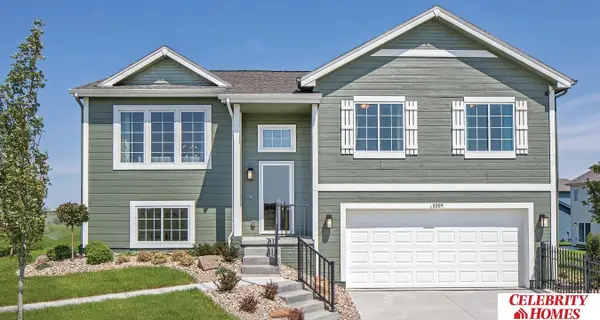 $341,900Active3 beds 3 baths1,640 sq. ft.
$341,900Active3 beds 3 baths1,640 sq. ft.6510 N 186 Street, Elkhorn, NE 68022
MLS# 22527452Listed by: CELEBRITY HOMES INC - New
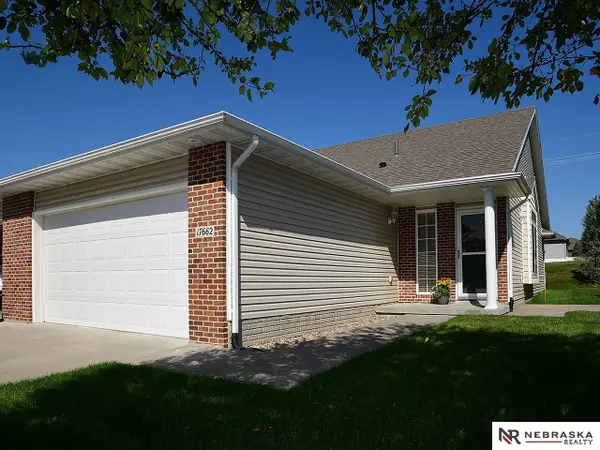 $272,000Active2 beds 2 baths1,180 sq. ft.
$272,000Active2 beds 2 baths1,180 sq. ft.17662 Parker Plaza, Omaha, NE 68118
MLS# 22527463Listed by: NEBRASKA REALTY - New
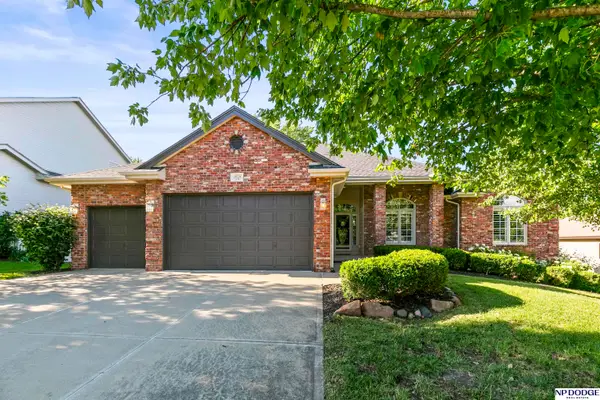 $549,900Active4 beds 7 baths3,368 sq. ft.
$549,900Active4 beds 7 baths3,368 sq. ft.19726 K Street, Omaha, NE 68135
MLS# 22527364Listed by: NP DODGE RE SALES INC 148DODGE - New
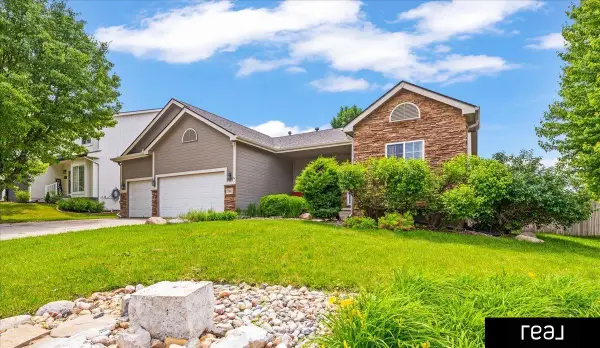 $439,999Active4 beds 3 baths3,437 sq. ft.
$439,999Active4 beds 3 baths3,437 sq. ft.19887 I Street, Omaha, NE 68135
MLS# 22527381Listed by: REAL BROKER NE, LLC - New
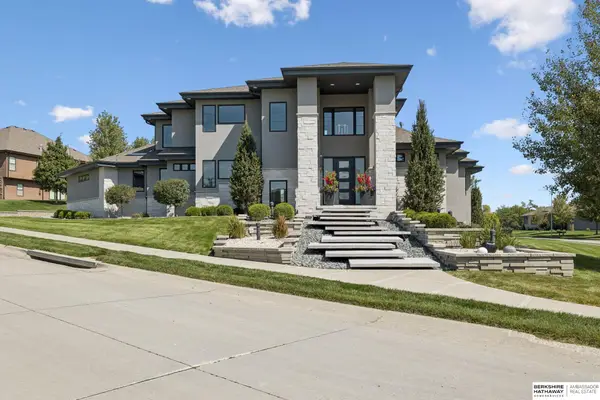 $1,400,000Active4 beds 6 baths5,254 sq. ft.
$1,400,000Active4 beds 6 baths5,254 sq. ft.5668 S 208th Street, Elkhorn, NE 68022
MLS# 22526721Listed by: BHHS AMBASSADOR REAL ESTATE - New
 $735,000Active4 beds 3 baths3,326 sq. ft.
$735,000Active4 beds 3 baths3,326 sq. ft.2122 S 210th Street, Omaha, NE 68022
MLS# 22527309Listed by: BHHS AMBASSADOR REAL ESTATE - Open Sat, 11am to 1pmNew
 Listed by BHGRE$450,000Active4 beds 3 baths2,190 sq. ft.
Listed by BHGRE$450,000Active4 beds 3 baths2,190 sq. ft.3513 S 201 Circle, Omaha, NE 68130
MLS# 22527204Listed by: BETTER HOMES AND GARDENS R.E.
