11215 W Yankee Hill Road, Denton, NE 68339
Local realty services provided by:Better Homes and Gardens Real Estate The Good Life Group
11215 W Yankee Hill Road,Denton, NE 68339
$899,400
- 4 Beds
- 5 Baths
- 5,285 sq. ft.
- Single family
- Active
Listed by:jared nielsen
Office:re/max concepts
MLS#:22521599
Source:NE_OABR
Price summary
- Price:$899,400
- Price per sq. ft.:$170.18
- Monthly HOA dues:$78
About this home
Don't miss out on this scenic acreage you must see to truly appreciate! Situated on 5 acres 20 min. from Lincoln you'll find breathtaking views of the beautiful countryside. This 1.5 story offers 5,000+ sq ft of finished living space w/ the potential to finish & put your touch on the walkout basement. You'll immediately notice the 2 story foyer w/ striking staircase. Open concept layout - a formal living room leads to a family room, formal dining room, spacious kitchen w/ island & soft close drawers & dinette area. A utility room off of the kitchen provides pantry space, laundry & a great area for crafts. Large main floor primary w/ pass through walk-in closet & TWO bathrooms! The 2nd level offers 3 very spacious bedrooms - 2 w/ full ensuite baths w/ onyx. A walkway leads to a viewing room w/ 180 degree+ views of the land & would be perfect for an office space. Wrap around covered porch w/ composite decking. Attached 3 stall garage & utility shed. Schedule your private showing today!
Contact an agent
Home facts
- Year built:1994
- Listing ID #:22521599
- Added:55 day(s) ago
- Updated:September 22, 2025 at 03:25 PM
Rooms and interior
- Bedrooms:4
- Total bathrooms:5
- Full bathrooms:3
- Half bathrooms:1
- Living area:5,285 sq. ft.
Heating and cooling
- Cooling:Central Air
- Heating:Forced Air, Propane
Structure and exterior
- Year built:1994
- Building area:5,285 sq. ft.
- Lot area:5 Acres
Schools
- High school:Crete
- Middle school:Crete
- Elementary school:Crete
Utilities
- Water:Well
- Sewer:Septic Tank
Finances and disclosures
- Price:$899,400
- Price per sq. ft.:$170.18
- Tax amount:$9,966 (2024)
New listings near 11215 W Yankee Hill Road
- New
 $710,000Active2 beds 3 baths2,056 sq. ft.
$710,000Active2 beds 3 baths2,056 sq. ft.4700 SW 140th Street, Denton, NE 68339
MLS# 22526207Listed by: RE/MAX CONCEPTS 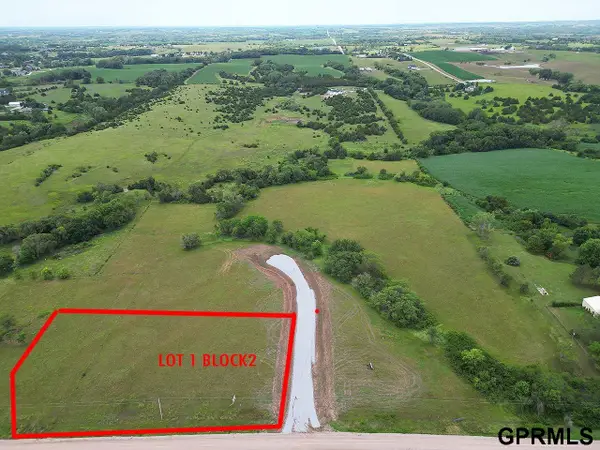 $124,900Active1 Acres
$124,900Active1 Acres1500 SW 69th Street, Denton, NE 68339
MLS# 22525634Listed by: LAUNCH REALTY, LLC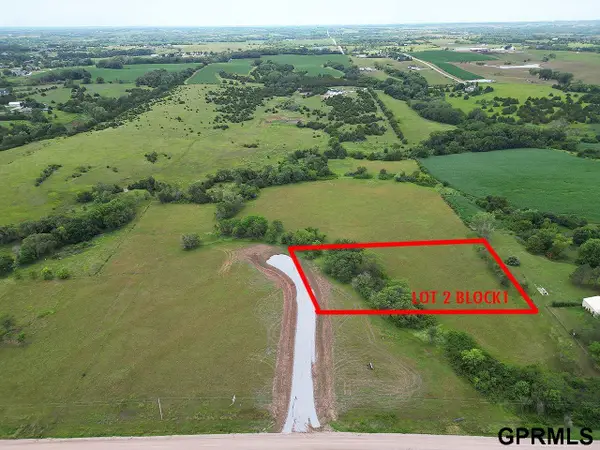 $129,900Pending1 Acres
$129,900Pending1 Acres1541 SW 69th Street, Denton, NE 68339
MLS# 22519174Listed by: LAUNCH REALTY, LLC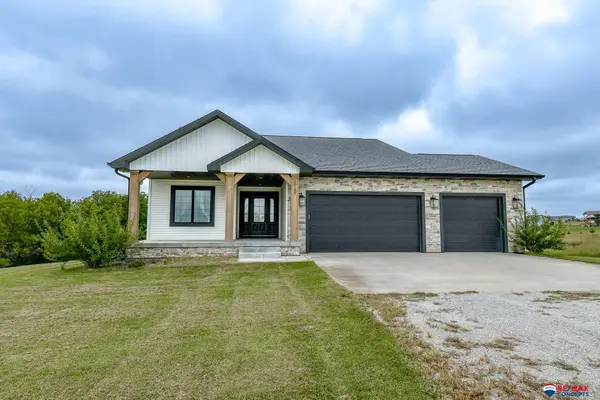 $650,000Active4 beds 3 baths2,880 sq. ft.
$650,000Active4 beds 3 baths2,880 sq. ft.10190 Apollo Drive, Denton, NE 68339
MLS# 22524878Listed by: RE/MAX CONCEPTS $1,400,000Active4 beds 5 baths5,690 sq. ft.
$1,400,000Active4 beds 5 baths5,690 sq. ft.12550 W Beam Hill Road, Denton, NE 68339
MLS# 22524253Listed by: BANCWISE REALTY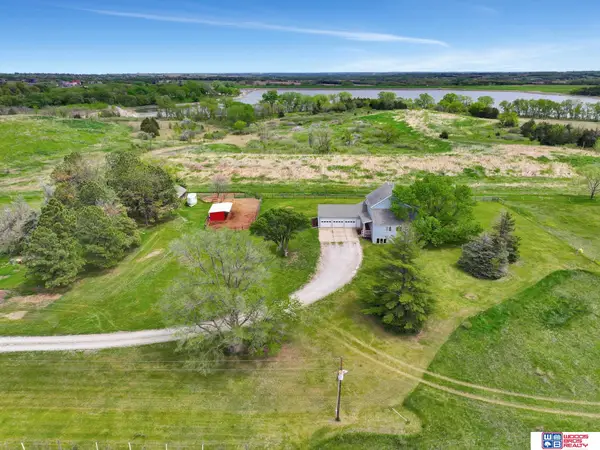 $569,000Pending4 beds 3 baths3,035 sq. ft.
$569,000Pending4 beds 3 baths3,035 sq. ft.10301 W Pioneers Boulevard, Denton, NE 68339
MLS# 22523558Listed by: WOODS BROS REALTY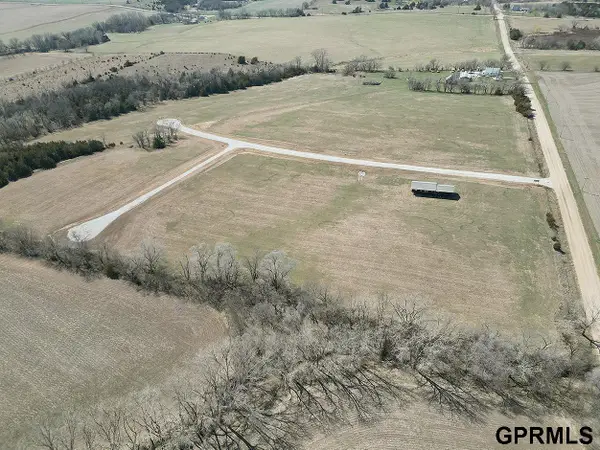 $119,900Pending4.02 Acres
$119,900Pending4.02 Acres4400 SW 135th Street, Denton, NE 68339
MLS# 22522736Listed by: LAUNCH REALTY, LLC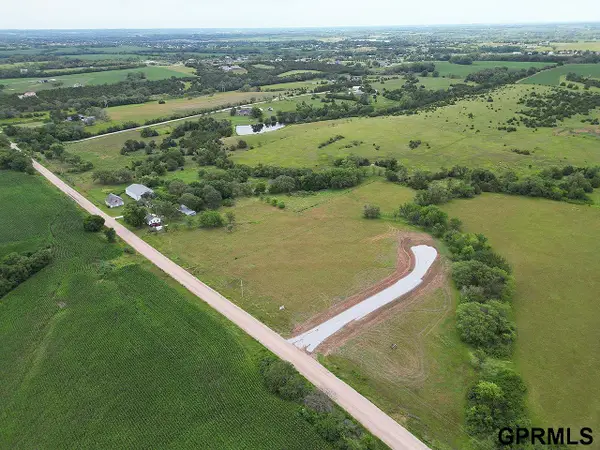 $129,900Active1 Acres
$129,900Active1 Acres1540 SW 69th Street, Denton, NE 68339
MLS# 22519396Listed by: LAUNCH REALTY, LLC $124,900Active1 Acres
$124,900Active1 Acres6910 W Old Cheney Road, Denton, NE 68339
MLS# 22519173Listed by: LAUNCH REALTY, LLC
