4700 SW 140th Street, Denton, NE 68339
Local realty services provided by:Better Homes and Gardens Real Estate The Good Life Group
4700 SW 140th Street,Denton, NE 68339
$710,000
- 2 Beds
- 3 Baths
- 2,056 sq. ft.
- Single family
- Active
Listed by:brenda donner
Office:re/max concepts
MLS#:22526207
Source:NE_OABR
Price summary
- Price:$710,000
- Price per sq. ft.:$345.33
About this home
Welcome to this fabulous, custom built, brick ranch nestled on a little over 10 acres of beautiful countryside. Be sure to take a moment to enjoy the large wraparound porch (wired for seasonal lights) with amazing views before you enter through the double front door to find beautiful hardwood floors, a cathedral ceiling and open concept living/kitchen space with large windows letting in tons of natural light. On this floor there is also a formal dining room, butler's pantry (with sink and disposal), 2 bedrooms including the primary with a large, custom ensuite bath, another full bath and laundry room with a sink. The walkout, unfinished basement is framed and ready to add lots of additional living space. It is also wired for a generator. There are 4 outbuildings on the property. 2 of them have power. 1 of those has a garage door opener and is propane heat capable. All 4 have concrete floors. There is so much to love about this one!
Contact an agent
Home facts
- Year built:2008
- Listing ID #:22526207
- Added:1 day(s) ago
- Updated:September 15, 2025 at 04:40 PM
Rooms and interior
- Bedrooms:2
- Total bathrooms:3
- Full bathrooms:2
- Living area:2,056 sq. ft.
Heating and cooling
- Cooling:Central Air
- Heating:Electric, Heat Pump
Structure and exterior
- Roof:Composition
- Year built:2008
- Building area:2,056 sq. ft.
- Lot area:10.03 Acres
Schools
- High school:Milford
- Middle school:Milford
- Elementary school:Milford
Utilities
- Water:Well
- Sewer:Private Sewer
Finances and disclosures
- Price:$710,000
- Price per sq. ft.:$345.33
- Tax amount:$1,600 (2024)
New listings near 4700 SW 140th Street
- New
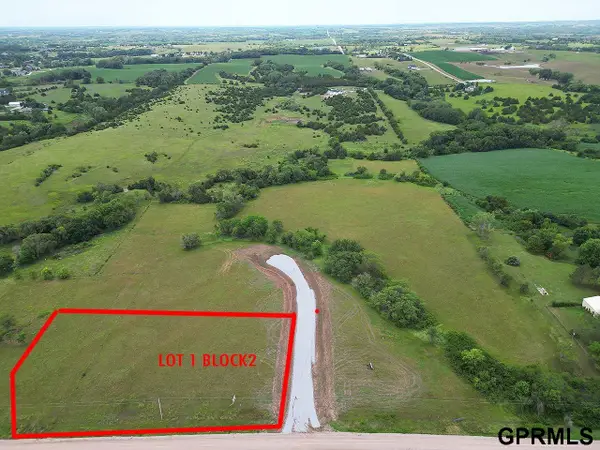 $124,900Active1 Acres
$124,900Active1 Acres1500 SW 69th Street, Denton, NE 68339
MLS# 22525634Listed by: LAUNCH REALTY, LLC 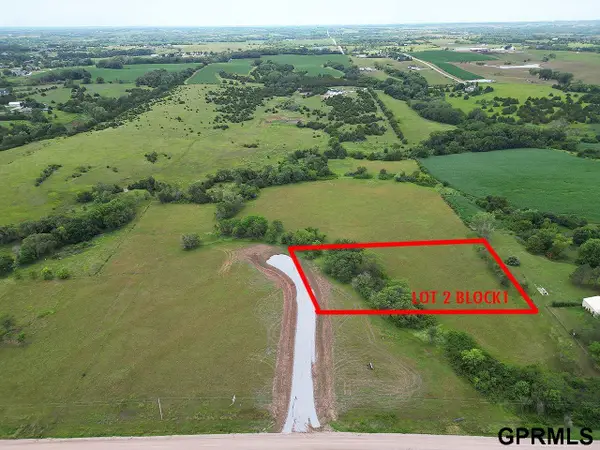 $129,900Pending1 Acres
$129,900Pending1 Acres1541 SW 69th Street, Denton, NE 68339
MLS# 22519174Listed by: LAUNCH REALTY, LLC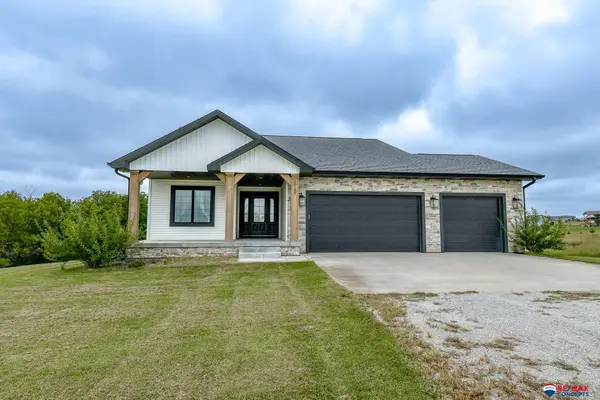 $650,000Active4 beds 3 baths2,880 sq. ft.
$650,000Active4 beds 3 baths2,880 sq. ft.10190 Apollo Drive, Denton, NE 68339
MLS# 22524878Listed by: RE/MAX CONCEPTS $1,400,000Active4 beds 5 baths5,690 sq. ft.
$1,400,000Active4 beds 5 baths5,690 sq. ft.12550 W Beam Hill Road, Denton, NE 68339
MLS# 22524253Listed by: BANCWISE REALTY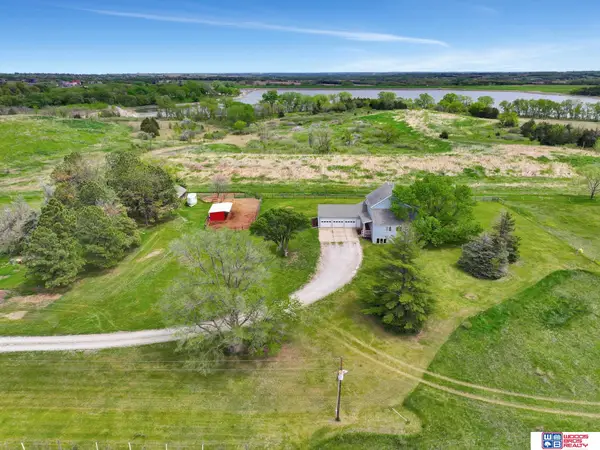 $569,000Pending4 beds 3 baths3,035 sq. ft.
$569,000Pending4 beds 3 baths3,035 sq. ft.10301 W Pioneers Boulevard, Denton, NE 68339
MLS# 22523558Listed by: WOODS BROS REALTY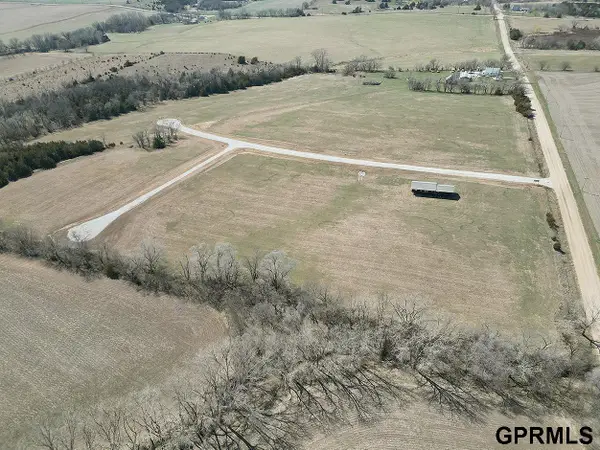 $119,900Pending4.02 Acres
$119,900Pending4.02 Acres4400 SW 135th Street, Denton, NE 68339
MLS# 22522736Listed by: LAUNCH REALTY, LLC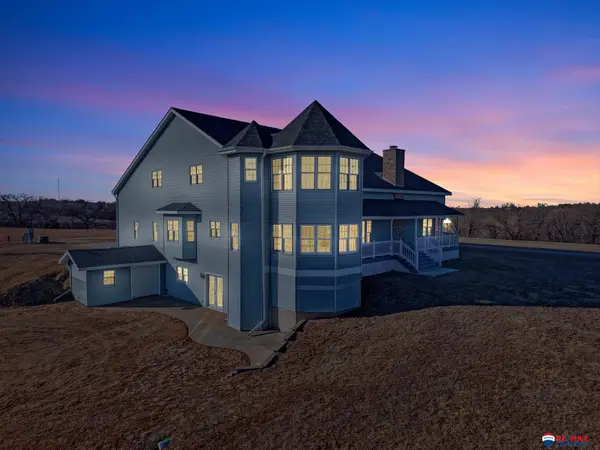 $899,400Active4 beds 5 baths5,285 sq. ft.
$899,400Active4 beds 5 baths5,285 sq. ft.11215 W Yankee Hill Road, Denton, NE 68339
MLS# 22521599Listed by: RE/MAX CONCEPTS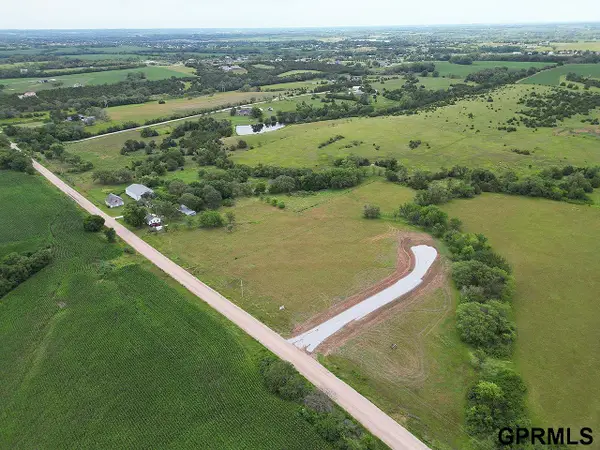 $129,900Active1 Acres
$129,900Active1 Acres1540 SW 69th Street, Denton, NE 68339
MLS# 22519396Listed by: LAUNCH REALTY, LLC $124,900Active1 Acres
$124,900Active1 Acres6910 W Old Cheney Road, Denton, NE 68339
MLS# 22519173Listed by: LAUNCH REALTY, LLC
