Local realty services provided by:Better Homes and Gardens Real Estate The Good Life Group
13121 W Rokeby Road,Denton, NE 68339
$1,399,900
- 5 Beds
- 4 Baths
- 4,884 sq. ft.
- Single family
- Active
Listed by: nathan lamp
Office: new concept realty group
MLS#:22601371
Source:NE_OABR
Price summary
- Price:$1,399,900
- Price per sq. ft.:$286.63
About this home
Welcome to the Good Life! Check out this original owner/custom built 5 bed, 4 bath area Ranch home with finished walkout basement & Huge 60 x 40 outbuilding on 21 beautiful acres. If you are looking for a like new acreage with space & seclusion this is it! As you enter you will be greeted by the open concept floor plan. Large living room with gas fireplace & lots of windows over looking your property. Beautiful kitchen with large island, granite countertops, stainless steel appliances (gas range) & lots of cabinet space & pantry. Three bedrooms on main level including the oversized primary bedroom with en-suite bathroom with his/her sinks, large tile shower, soaker tub & walk-in closet. Main level also includes hallway bath, powder bath and office area. Large walkout basement with wet bar, 4th & 5th bedrooms, 4th bathroom area & tons of storage space. Office/loft area above garage. Huge covered deck, patio with firepit & water feature. 60 x 40 building with concrete floor. A Must See!!
Contact an agent
Home facts
- Year built:2017
- Listing ID #:22601371
- Added:94 day(s) ago
- Updated:January 30, 2026 at 03:37 PM
Rooms and interior
- Bedrooms:5
- Total bathrooms:4
- Full bathrooms:3
- Half bathrooms:1
- Living area:4,884 sq. ft.
Heating and cooling
- Cooling:Central Air
- Heating:Electric, Forced Air, Propane
Structure and exterior
- Year built:2017
- Building area:4,884 sq. ft.
- Lot area:21.25 Acres
Schools
- High school:Crete
- Middle school:Crete
- Elementary school:Crete
Utilities
- Water:Well
- Sewer:Septic Tank
Finances and disclosures
- Price:$1,399,900
- Price per sq. ft.:$286.63
- Tax amount:$7,040 (2024)
New listings near 13121 W Rokeby Road
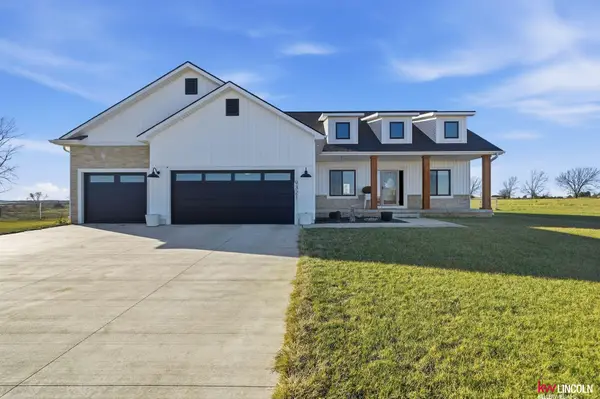 $650,000Pending3 beds 2 baths1,857 sq. ft.
$650,000Pending3 beds 2 baths1,857 sq. ft.9321 Cambridge Court, Denton, NE 68339
MLS# 22602001Listed by: KELLER WILLIAMS LINCOLN $200,000Pending4 beds 3 baths1,320 sq. ft.
$200,000Pending4 beds 3 baths1,320 sq. ft.7145 SW 91st Street, Denton, NE 68339
MLS# 22600672Listed by: NEBRASKA REALTY $165,000Active4.42 Acres
$165,000Active4.42 Acres10020 SW 119th Street, Denton, NE 68339
MLS# 22535175Listed by: REMAX CONCEPTS $150,000Active3.73 Acres
$150,000Active3.73 Acres10080 SW 119th Street, Denton, NE 68339
MLS# 22535177Listed by: REMAX CONCEPTS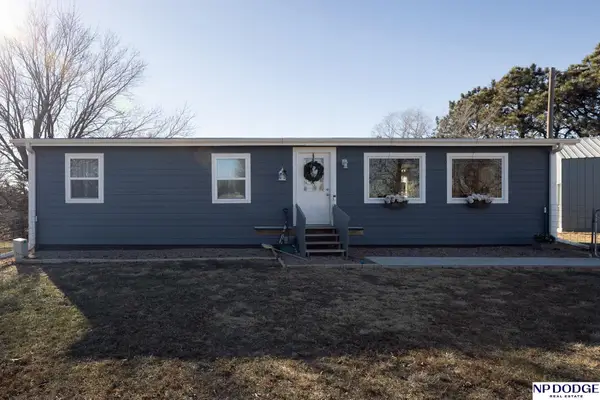 $385,000Pending3 beds 2 baths1,274 sq. ft.
$385,000Pending3 beds 2 baths1,274 sq. ft.5805 W Yankee Hill Road, Denton, NE 68339
MLS# 22534945Listed by: NP DODGE RE SALES INC LINCOLN- Open Sat, 1 to 2:30pm
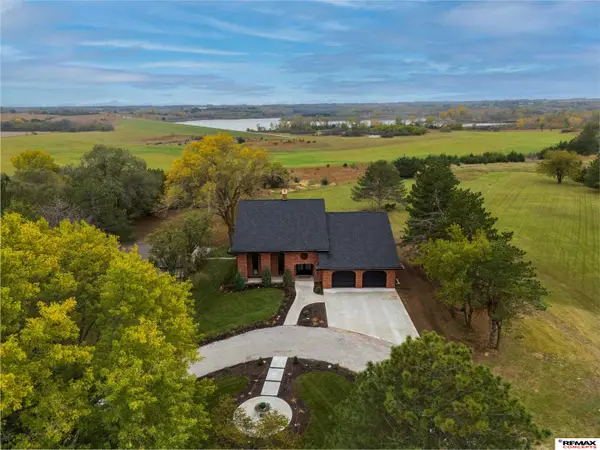 $1,290,000Active4 beds 5 baths5,161 sq. ft.
$1,290,000Active4 beds 5 baths5,161 sq. ft.4701 W Deercrest Drive, Denton, NE 68339
MLS# 22533079Listed by: REMAX CONCEPTS  $690,000Active5 beds 4 baths3,628 sq. ft.
$690,000Active5 beds 4 baths3,628 sq. ft.9929 Apollo Drive, Denton, NE 68339
MLS# 22531060Listed by: BHHS AMBASSADOR REAL ESTATE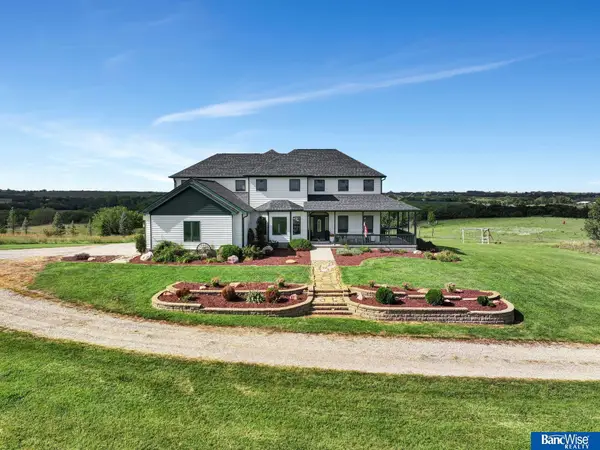 $1,375,000Active4 beds 5 baths5,690 sq. ft.
$1,375,000Active4 beds 5 baths5,690 sq. ft.12550 W Beam Hill Road, Denton, NE 68339
MLS# 22600731Listed by: BANCWISE REALTY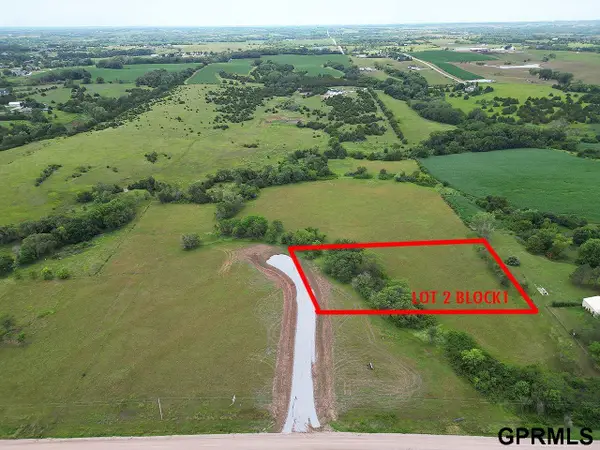 $129,900Pending1 Acres
$129,900Pending1 Acres1541 SW 69th Street, Denton, NE 68339
MLS# 22519174Listed by: LAUNCH REALTY, LLC

