9929 Apollo Drive, Denton, NE 68339
Local realty services provided by:Better Homes and Gardens Real Estate The Good Life Group
9929 Apollo Drive,Denton, NE 68339
$690,000
- 5 Beds
- 4 Baths
- 3,628 sq. ft.
- Single family
- Pending
Listed by: ken bartholomew, jennifer m. torczon
Office: bhhs ambassador real estate
MLS#:22531060
Source:NE_OABR
Price summary
- Price:$690,000
- Price per sq. ft.:$190.19
About this home
Contract Pending. Move-In Ready Acreage! $10,000 Price Improvement + $5,000 Buyer Credit! MODERN | PRIVATE | SCENIC | Minutes to Lincoln | Walkout Ranch | 3.46 Acres | 5BD | 3.5BA | 3-Car Located just minutes from Lincoln and near the natural beauty of Conestoga Lake, this 2021 modern walkout ranch offers 3,628 sq ft of well-designed living space on 3.46 tranquil acres. Sun-filled rooms, open sightlines, and peaceful views create an inviting atmosphere throughout. The chef’s kitchen features quartz countertops, induction cooktop, convection oven, pantry, and generous cabinetry—ideal for daily living and hosting. Five bedrooms and 3.5 baths provide flexibility for guests, work, and relaxation. The finished lower level includes space for recreation, office, or hobbies, while the fenced backyard and no-HOA setting deliver privacy and freedom. A 3-car garage with Level 2 EV outlet completes this impressive acreage property. Agent related to seller. AMA.
Contact an agent
Home facts
- Year built:2021
- Listing ID #:22531060
- Added:98 day(s) ago
- Updated:February 10, 2026 at 08:36 AM
Rooms and interior
- Bedrooms:5
- Total bathrooms:4
- Full bathrooms:3
- Half bathrooms:1
- Living area:3,628 sq. ft.
Heating and cooling
- Cooling:Central Air
- Heating:Electric, Forced Air
Structure and exterior
- Roof:Composition
- Year built:2021
- Building area:3,628 sq. ft.
- Lot area:3.46 Acres
Schools
- High school:Lincoln Southwest
- Middle school:Scott
- Elementary school:Roper
Utilities
- Water:Well
- Sewer:Septic Tank
Finances and disclosures
- Price:$690,000
- Price per sq. ft.:$190.19
- Tax amount:$6,474 (2024)
New listings near 9929 Apollo Drive
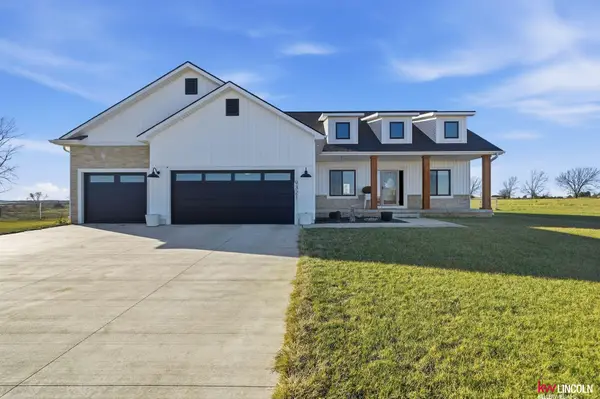 $650,000Pending3 beds 2 baths1,857 sq. ft.
$650,000Pending3 beds 2 baths1,857 sq. ft.9321 Cambridge Court, Denton, NE 68339
MLS# 22602001Listed by: KELLER WILLIAMS LINCOLN $200,000Pending4 beds 3 baths1,320 sq. ft.
$200,000Pending4 beds 3 baths1,320 sq. ft.7145 SW 91st Street, Denton, NE 68339
MLS# 22600672Listed by: NEBRASKA REALTY $165,000Active4.42 Acres
$165,000Active4.42 Acres10020 SW 119th Street, Denton, NE 68339
MLS# 22535175Listed by: REMAX CONCEPTS $150,000Active3.73 Acres
$150,000Active3.73 Acres10080 SW 119th Street, Denton, NE 68339
MLS# 22535177Listed by: REMAX CONCEPTS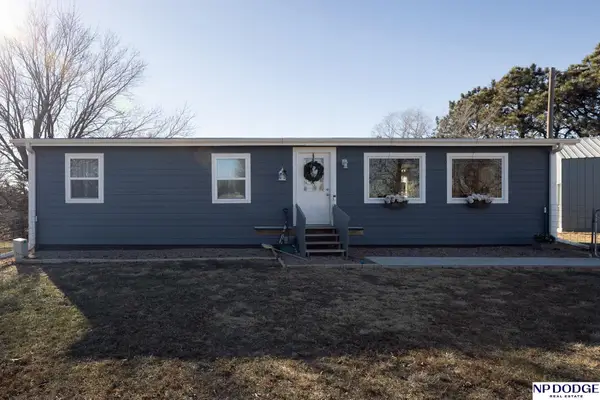 $385,000Pending3 beds 2 baths1,274 sq. ft.
$385,000Pending3 beds 2 baths1,274 sq. ft.5805 W Yankee Hill Road, Denton, NE 68339
MLS# 22534945Listed by: NP DODGE RE SALES INC LINCOLN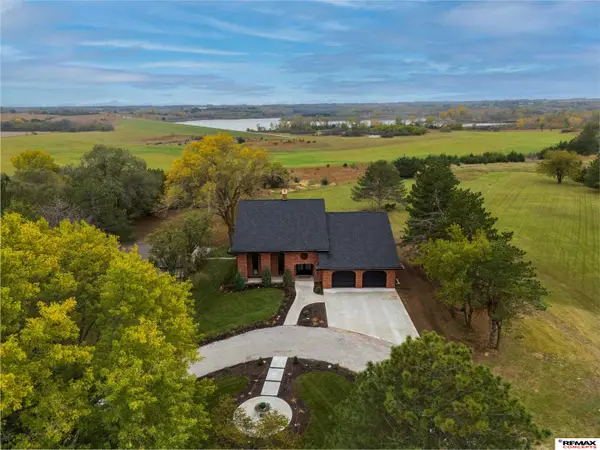 $1,290,000Active4 beds 5 baths5,161 sq. ft.
$1,290,000Active4 beds 5 baths5,161 sq. ft.4701 W Deercrest Drive, Denton, NE 68339
MLS# 22533079Listed by: REMAX CONCEPTS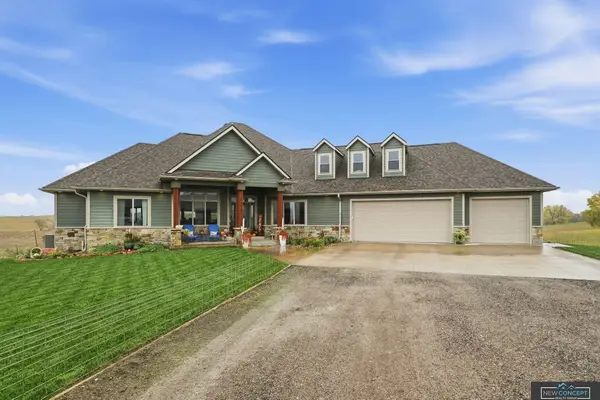 $1,399,900Active5 beds 4 baths4,884 sq. ft.
$1,399,900Active5 beds 4 baths4,884 sq. ft.13121 W Rokeby Road, Denton, NE 68339
MLS# 22601371Listed by: NEW CONCEPT REALTY GROUP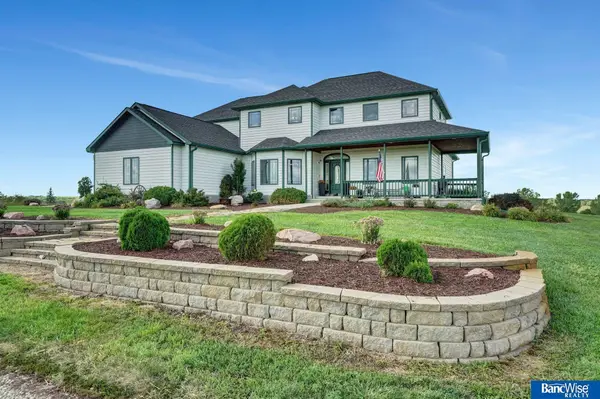 $1,375,000Pending4 beds 5 baths5,690 sq. ft.
$1,375,000Pending4 beds 5 baths5,690 sq. ft.12550 W Beam Hill Road, Denton, NE 68339
MLS# 22600731Listed by: BANCWISE REALTY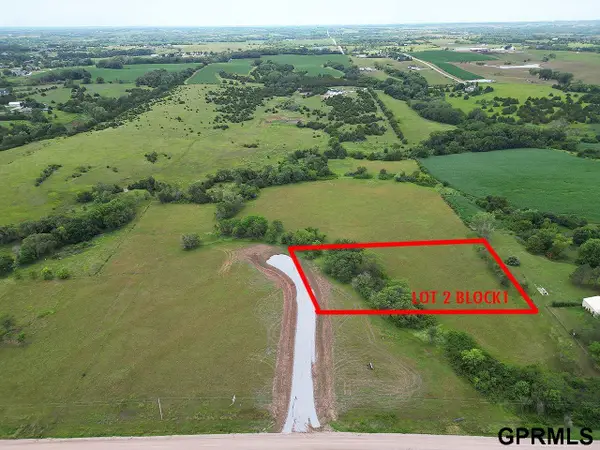 $129,900Pending1 Acres
$129,900Pending1 Acres1541 SW 69th Street, Denton, NE 68339
MLS# 22519174Listed by: LAUNCH REALTY, LLC

