4701 W Deercrest Drive, Denton, NE 68339
Local realty services provided by:Better Homes and Gardens Real Estate The Good Life Group
4701 W Deercrest Drive,Denton, NE 68339
$1,300,000
- 4 Beds
- 5 Baths
- 5,161 sq. ft.
- Single family
- Active
Upcoming open houses
- Sun, Nov 0203:00 pm - 05:00 pm
Listed by:jane horner
Office:remax concepts
MLS#:22520518
Source:NE_OABR
Price summary
- Price:$1,300,000
- Price per sq. ft.:$251.89
About this home
Looking for an exquisite living experience? This completely custom home has a grand entrance and a great room with soaring 25" ceilings, a magnificent fireplace and a one of a kind wrap around staircase. On the rest of the main floor you will find a chef-inspired kitchen with high end appliances, dining area with a beautiful buffet feature wall, half bath, laundry and a very chic primary suite with all the bells and whistles! Upstairs are two spacious bedrooms with a jack and jill bath and a remarkable balcony for reading or relaxing. The lower level boasts a fabulous bar for entertaining, game room, huge family room, as well as a bedroom, two more bathrooms, office or flex space and storage. Step outside and experience over 800 square feet of deck space, where you’ll take in breathtaking postcard-worthy views of Yankee Hill Lake. This home is a rare gem designed for both comfort and sophistication—you won’t want to miss it! Equestrian friendly, no HOA!
Contact an agent
Home facts
- Year built:1972
- Listing ID #:22520518
- Added:5 day(s) ago
- Updated:November 02, 2025 at 11:12 AM
Rooms and interior
- Bedrooms:4
- Total bathrooms:5
- Full bathrooms:4
- Half bathrooms:1
- Living area:5,161 sq. ft.
Heating and cooling
- Cooling:Central Air
- Heating:Forced Air, Propane, Wall Furnace
Structure and exterior
- Roof:Composition
- Year built:1972
- Building area:5,161 sq. ft.
- Lot area:3.46 Acres
Schools
- High school:Lincoln Southwest
- Middle school:Scott
- Elementary school:Adams
Utilities
- Water:Well
- Sewer:Septic Tank
Finances and disclosures
- Price:$1,300,000
- Price per sq. ft.:$251.89
- Tax amount:$6,105 (2024)
New listings near 4701 W Deercrest Drive
- New
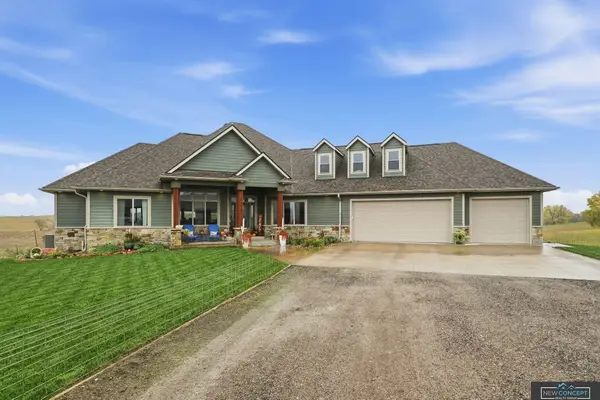 $1,399,900Active5 beds 4 baths4,884 sq. ft.
$1,399,900Active5 beds 4 baths4,884 sq. ft.13121 W Rokeby Road, Denton, NE 68339
MLS# 22530996Listed by: NEW CONCEPT REALTY GROUP  $700,000Pending2 beds 3 baths2,056 sq. ft.
$700,000Pending2 beds 3 baths2,056 sq. ft.4700 SW 140th Street, Denton, NE 68339
MLS# 22529665Listed by: REMAX CONCEPTS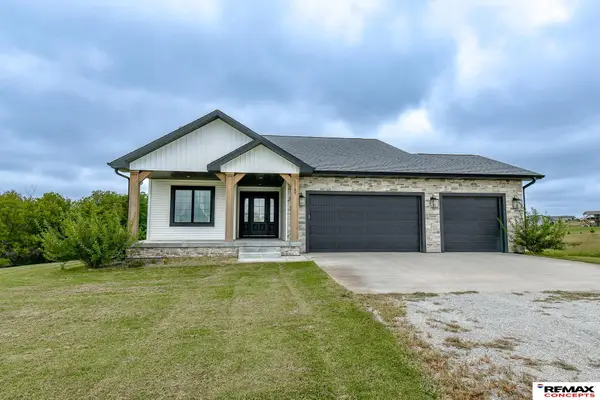 $639,900Active4 beds 3 baths2,880 sq. ft.
$639,900Active4 beds 3 baths2,880 sq. ft.10190 Apollo Drive, Denton, NE 68339
MLS# 22529429Listed by: REMAX CONCEPTS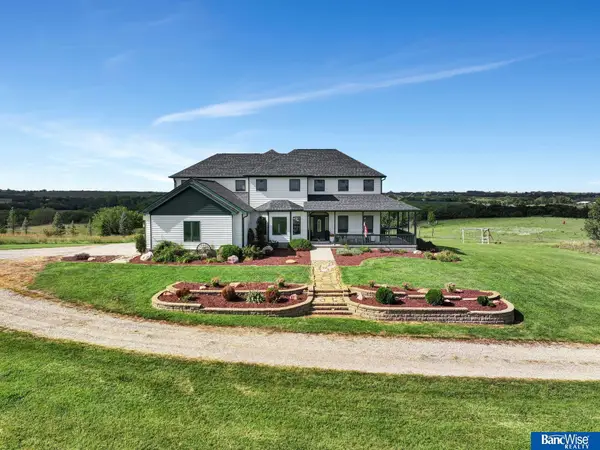 $1,375,000Active4 beds 5 baths5,690 sq. ft.
$1,375,000Active4 beds 5 baths5,690 sq. ft.12550 W Beam Hill Road, Denton, NE 68339
MLS# 22528536Listed by: BANCWISE REALTY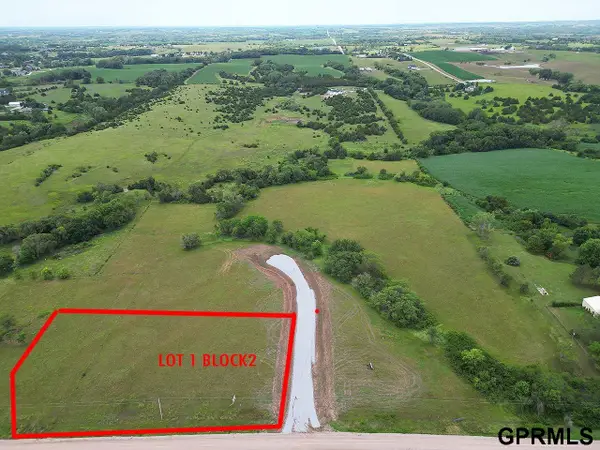 $124,900Active1 Acres
$124,900Active1 Acres1500 SW 69th Street, Denton, NE 68339
MLS# 22525634Listed by: LAUNCH REALTY, LLC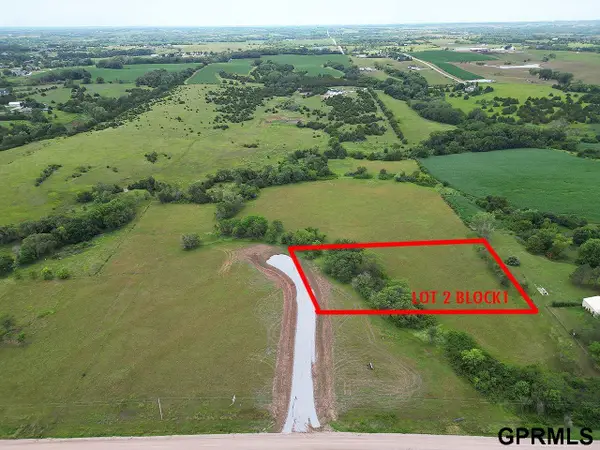 $129,900Pending1 Acres
$129,900Pending1 Acres1541 SW 69th Street, Denton, NE 68339
MLS# 22519174Listed by: LAUNCH REALTY, LLC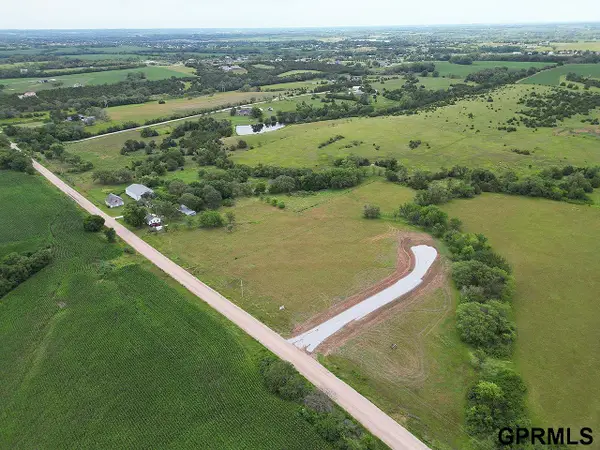 $129,900Active1 Acres
$129,900Active1 Acres1540 SW 69th Street, Denton, NE 68339
MLS# 22519396Listed by: LAUNCH REALTY, LLC $124,900Active1 Acres
$124,900Active1 Acres6910 W Old Cheney Road, Denton, NE 68339
MLS# 22519173Listed by: LAUNCH REALTY, LLC- Open Sun, 10am to 11pm
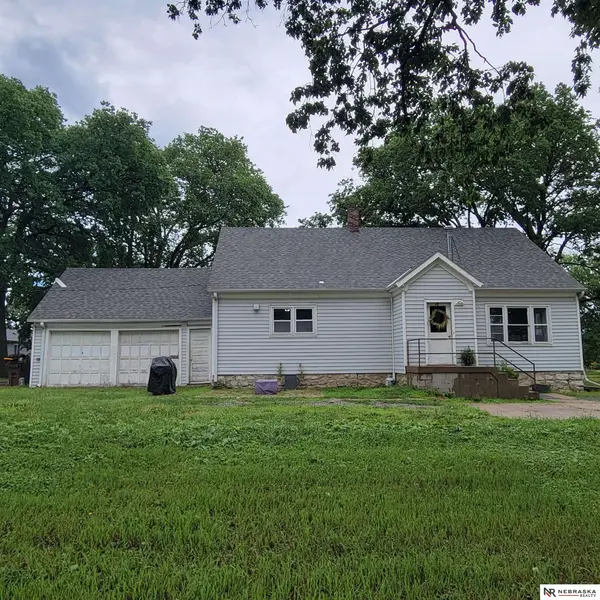 $215,000Active4 beds 3 baths2,024 sq. ft.
$215,000Active4 beds 3 baths2,024 sq. ft.7145 SW 91st Street, Denton, NE 68339
MLS# 22517314Listed by: NEBRASKA REALTY
