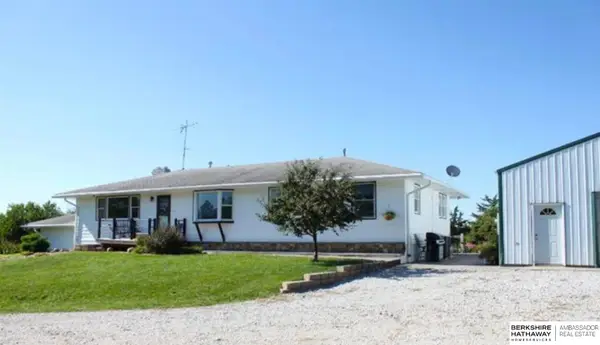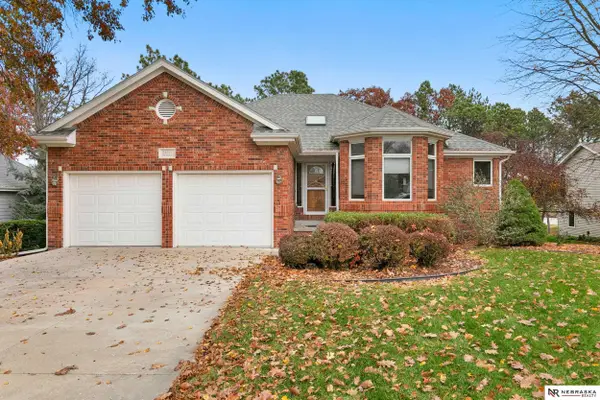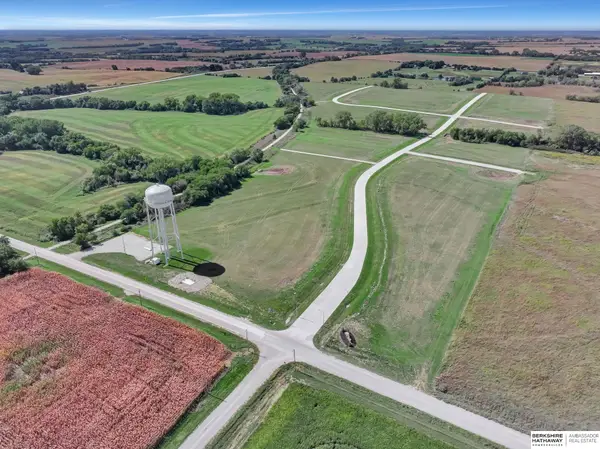5001 Woodland Hills Drive, Eagle, NE 68347
Local realty services provided by:Better Homes and Gardens Real Estate The Good Life Group
5001 Woodland Hills Drive,Eagle, NE 68347
$464,000
- 4 Beds
- 3 Baths
- 2,483 sq. ft.
- Single family
- Active
Listed by: amy kriz
Office: nebraska realty
MLS#:22329282
Source:NE_OABR
Price summary
- Price:$464,000
- Price per sq. ft.:$186.87
- Monthly HOA dues:$83.33
About this home
Seller offtering 1/0 rate buy down! Welcome to your new four-bedroom haven, situated right on the golf course with a host of incredible features. Located just steps away from the clubhouse, this property offers convenience and luxury in one perfect package. This spacious home has ample space for everyone to have their privacy and still enjoy quality time together, it's a perfect blend of comfort and practicality. Need a break from golfing? Head to the basement, where you'll find a fantastic wet bar and expansive family room. Whether it's hosting friends or simply enjoying a quiet evening, this is your go-to spot for relaxation. One of the real treasures of this home is the covered deck. It's a wonderful place to unwind. The deck provides year-round outdoor enjoyment, rain or shine. Additional features of this home include a three stall garage, main floor laundry, abundant storage, a drop zone off the garage and much much more. Call to schedule your showing today!
Contact an agent
Home facts
- Year built:2018
- Listing ID #:22329282
- Added:776 day(s) ago
- Updated:February 01, 2024 at 11:19 PM
Rooms and interior
- Bedrooms:4
- Total bathrooms:3
- Full bathrooms:2
- Living area:2,483 sq. ft.
Heating and cooling
- Cooling:Central Air
- Heating:Forced Air, Gas
Structure and exterior
- Roof:Composition
- Year built:2018
- Building area:2,483 sq. ft.
- Lot area:0.3 Acres
Schools
- High school:Palmyra
- Middle school:Palmyra
- Elementary school:Bennet
Utilities
- Water:Private
- Sewer:Private Sewer
Finances and disclosures
- Price:$464,000
- Price per sq. ft.:$186.87
New listings near 5001 Woodland Hills Drive
- New
 $470,000Active4 beds 3 baths2,500 sq. ft.
$470,000Active4 beds 3 baths2,500 sq. ft.21902 Woodland Hills Circle, Eagle, NE 68347
MLS# 22602387Listed by: NEXTHOME INTEGRITY - New
 $287,750Active5 beds 2 baths1,826 sq. ft.
$287,750Active5 beds 2 baths1,826 sq. ft.909 F Street, Eagle, NE 68347
MLS# 22603573Listed by: BHHS AMBASSADOR REAL ESTATE - Open Sat, 1 to 3pmNew
 $398,900Active4 beds 3 baths2,077 sq. ft.
$398,900Active4 beds 3 baths2,077 sq. ft.315 Wenzel Circle, Eagle, NE 68347
MLS# 22603549Listed by: NP DODGE RE SALES INC LINCOLN  $249,000Active3 beds 2 baths1,280 sq. ft.
$249,000Active3 beds 2 baths1,280 sq. ft.604 G Street, Eagle, NE 68347
MLS# 22602331Listed by: BHHS AMBASSADOR REAL ESTATE $65,000Pending3 beds 2 baths1,153 sq. ft.
$65,000Pending3 beds 2 baths1,153 sq. ft.125 S 1st Street #30, Eagle, NE 68347
MLS# 22601941Listed by: REMAX CONCEPTS $279,500Pending3 beds 2 baths1,361 sq. ft.
$279,500Pending3 beds 2 baths1,361 sq. ft.125 S 5th Street, Eagle, NE 68347
MLS# 22601442Listed by: NEBRASKA REALTY $775,000Active4 beds 2 baths2,601 sq. ft.
$775,000Active4 beds 2 baths2,601 sq. ft.22415 A Street, Eagle, NE 68347
MLS# 22535086Listed by: BHHS AMBASSADOR REAL ESTATE $515,000Active3 beds 3 baths2,854 sq. ft.
$515,000Active3 beds 3 baths2,854 sq. ft.21616 Deer Haven Trail, Eagle, NE 68347
MLS# 22533194Listed by: NEBRASKA REALTY $185,000Pending3 beds 3 baths1,612 sq. ft.
$185,000Pending3 beds 3 baths1,612 sq. ft.626 Parkview Avenue, Eagle, NE 68347
MLS# 22525441Listed by: REALTY ONE GROUP STERLING $175,000Active0 Acres
$175,000Active0 AcresLot 1 Eagles Landing, Eagle, NE 68347
MLS# 22526378Listed by: BHHS AMBASSADOR REAL ESTATE

