909 G Street, Eagle, NE 68347
Local realty services provided by:Better Homes and Gardens Real Estate The Good Life Group
909 G Street,Eagle, NE 68347
$199,900
- 4 Beds
- 2 Baths
- 1,932 sq. ft.
- Single family
- Pending
Listed by: john mahoney
Office: bhhs ambassador real estate
MLS#:22512885
Source:NE_OABR
Price summary
- Price:$199,900
- Price per sq. ft.:$103.47
About this home
What a wonderful opportunity to own this 4 bedroom 2 bath split with a one stall attached garage in Eagle. Sooooo much size to it as it had an addition put on many years ago giving you almost 1400 square feet on the main floor. When you walk in and go up the stairs you are greeted with a big living room that passes through a formal/informal dining area to a family room with a gas burning wood burning looking stove. The other side has the galley kitchen and sliding glass door out to the deck(do not walk on as it hasn't been used for sometime). You have 3 bedrooms on the main floor with a full bathroom as well, if you were thinking of adding a walk in closet or fancy primary bathroom would be very easy. Downstairs is pretty much an open slate for whatever needs and desires you may have to put down there. A big back yard that is along ways a risen high above O street provides some great seclusion. Come take a look and be a part of Eagle living.
Contact an agent
Home facts
- Year built:1972
- Listing ID #:22512885
- Added:218 day(s) ago
- Updated:December 17, 2025 at 10:04 AM
Rooms and interior
- Bedrooms:4
- Total bathrooms:2
- Full bathrooms:1
- Living area:1,932 sq. ft.
Heating and cooling
- Cooling:Central Air
- Heating:Forced Air
Structure and exterior
- Roof:Composition
- Year built:1972
- Building area:1,932 sq. ft.
- Lot area:0.25 Acres
Schools
- High school:Waverly
- Middle school:Waverly
- Elementary school:Eagle
Utilities
- Water:Public
- Sewer:Public Sewer
Finances and disclosures
- Price:$199,900
- Price per sq. ft.:$103.47
- Tax amount:$3,423 (2024)
New listings near 909 G Street
- New
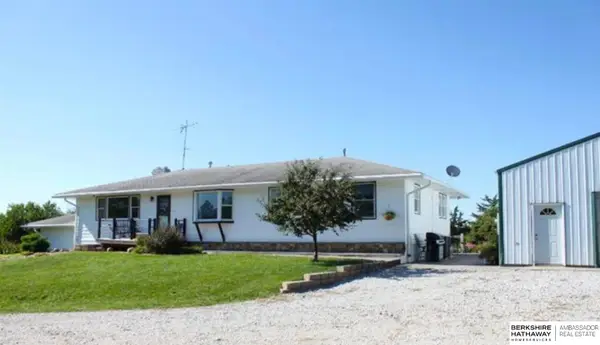 $775,000Active4 beds 2 baths2,601 sq. ft.
$775,000Active4 beds 2 baths2,601 sq. ft.22415 A Street, Eagle, NE 68347
MLS# 22535086Listed by: BHHS AMBASSADOR REAL ESTATE - New
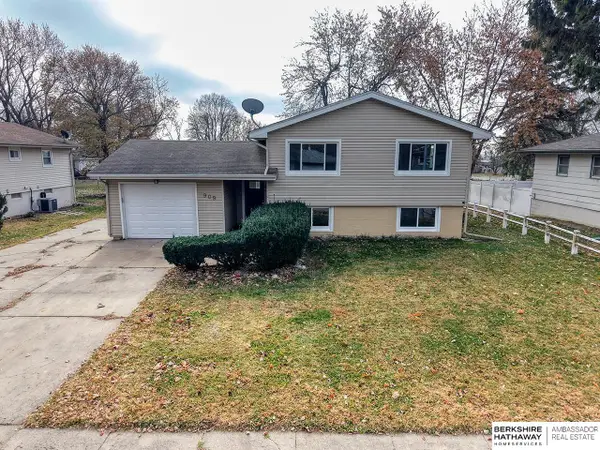 $289,900Active5 beds 2 baths1,826 sq. ft.
$289,900Active5 beds 2 baths1,826 sq. ft.909 F Street, Eagle, NE 68347
MLS# 22534619Listed by: BHHS AMBASSADOR REAL ESTATE - Open Sun, 1 to 2pm
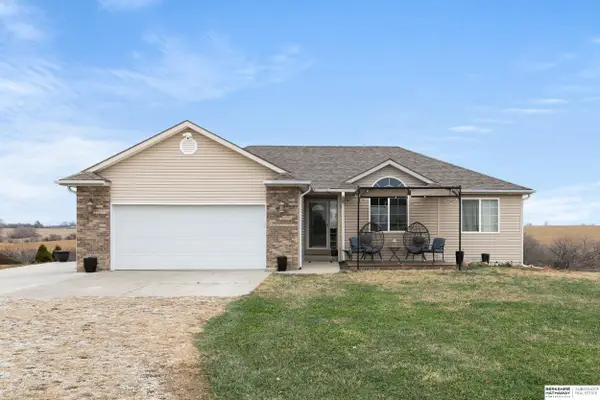 $509,900Active4 beds 3 baths1,421 sq. ft.
$509,900Active4 beds 3 baths1,421 sq. ft.22920 Kalvin Court, Eagle, NE 68347
MLS# 22534117Listed by: BHHS AMBASSADOR REAL ESTATE 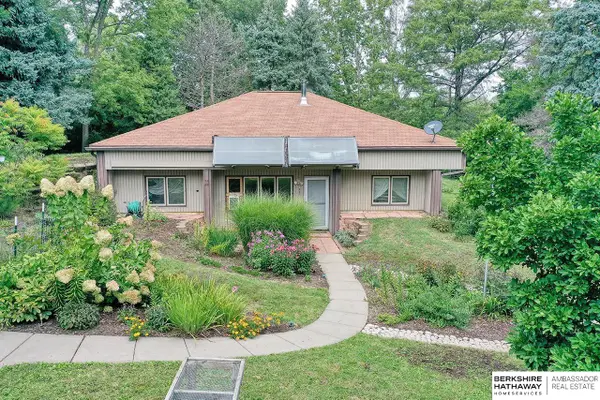 $255,000Active3 beds 2 baths1,280 sq. ft.
$255,000Active3 beds 2 baths1,280 sq. ft.604 G Street, Eagle, NE 68347
MLS# 22533841Listed by: BHHS AMBASSADOR REAL ESTATE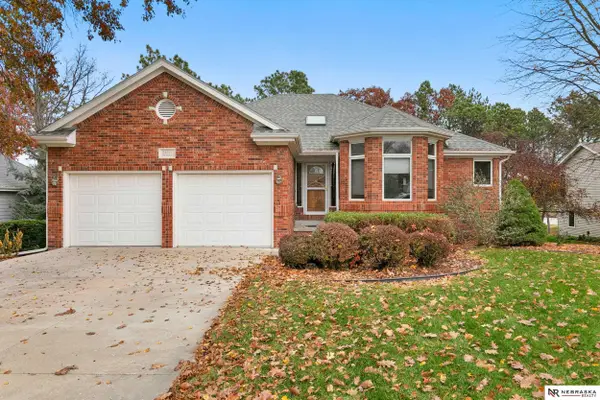 $515,000Active3 beds 3 baths2,854 sq. ft.
$515,000Active3 beds 3 baths2,854 sq. ft.21616 Deer Haven Trail, Eagle, NE 68347
MLS# 22533194Listed by: NEBRASKA REALTY $145,000Active3 beds 2 baths1,866 sq. ft.
$145,000Active3 beds 2 baths1,866 sq. ft.545 S 5th Street, Eagle, NE 68347
MLS# 22530933Listed by: NEBRASKA REALTY $185,000Active3 beds 3 baths1,612 sq. ft.
$185,000Active3 beds 3 baths1,612 sq. ft.626 Parkview Avenue, Eagle, NE 68347
MLS# 22525441Listed by: REALTY ONE GROUP STERLING $68,000Active3 beds 2 baths1,153 sq. ft.
$68,000Active3 beds 2 baths1,153 sq. ft.125 S 1st Street #30, Eagle, NE 68347
MLS# 22524944Listed by: REMAX CONCEPTS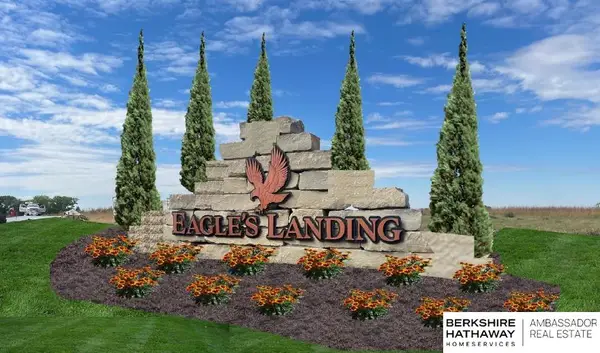 $175,000Active0 Acres
$175,000Active0 AcresLot 1 Eagles Landing, Eagle, NE 68347
MLS# 22526378Listed by: BHHS AMBASSADOR REAL ESTATE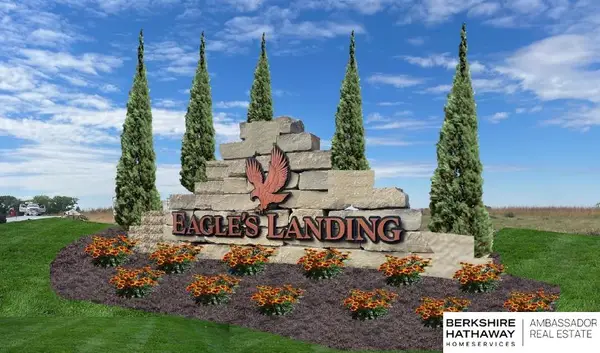 $195,000Active1.5 Acres
$195,000Active1.5 AcresLot 2 Eagles Landing, Eagle, NE 68347
MLS# 22526379Listed by: BHHS AMBASSADOR REAL ESTATE
