1219 Ranch View Lane, Elkhorn, NE 68022
Local realty services provided by:Better Homes and Gardens Real Estate The Good Life Group
1219 Ranch View Lane,Elkhorn, NE 68022
$1,650,000
- 5 Beds
- 6 Baths
- 5,612 sq. ft.
- Single family
- Pending
Listed by:kara bellino
Office:bhhs ambassador real estate
MLS#:22520697
Source:NE_OABR
Price summary
- Price:$1,650,000
- Price per sq. ft.:$294.01
- Monthly HOA dues:$13.75
About this home
The dream home you have been waiting for. Exceptional 1.5-story residence sitting on over an acre w/ no backyard neighbors. The tree-lined lot boasts lush, mature landscaping, a fully fenced, park-like yard & brand-new outdoor sport court. Step inside to stunning designer finishes & a thoughtfully crafted layout. The chef's kitchen is a showstopper featuring Wolf & Sub-Zero appliances, 10ft island, Quartzite Taj Mahal countertops, an oversized walk-in pantry w/ 2nd dishwasher & oven. Beautiful hardwood floors span main & 2nd levels. Each bedroom offers a walk-in closet & bathroom access. Primary suite is a sanctuary, complete w/ serene backyard views & 12x20 custom designed closet. Fully finished walkout lower level includes LVP flooring, 2nd laundry, fitness room, add'l primary suite, & bar w/ double-stacked quartz countertops. Relax outdoors on the brand-new deck, stamped concrete lower patio w/ built-in gas firepit. Luxury, comfort, & functionality, all in one extraordinary home.
Contact an agent
Home facts
- Year built:2006
- Listing ID #:22520697
- Added:60 day(s) ago
- Updated:September 10, 2025 at 11:56 AM
Rooms and interior
- Bedrooms:5
- Total bathrooms:6
- Full bathrooms:1
- Half bathrooms:2
- Living area:5,612 sq. ft.
Heating and cooling
- Cooling:Central Air, Zoned
- Heating:Forced Air, Zoned
Structure and exterior
- Roof:Composition
- Year built:2006
- Building area:5,612 sq. ft.
- Lot area:1.05 Acres
Schools
- High school:Elkhorn South
- Middle school:Elkhorn Valley View
- Elementary school:Skyline
Utilities
- Water:Public
- Sewer:Public Sewer
Finances and disclosures
- Price:$1,650,000
- Price per sq. ft.:$294.01
- Tax amount:$16,791 (2024)
New listings near 1219 Ranch View Lane
- New
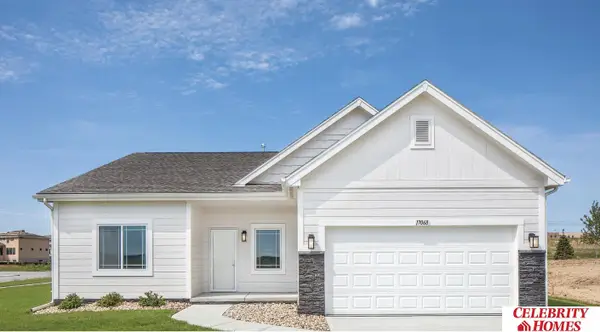 $309,900Active2 beds 2 baths1,421 sq. ft.
$309,900Active2 beds 2 baths1,421 sq. ft.18613 Martin Avenue, Elkhorn, NE 68022
MLS# 22527443Listed by: CELEBRITY HOMES INC - New
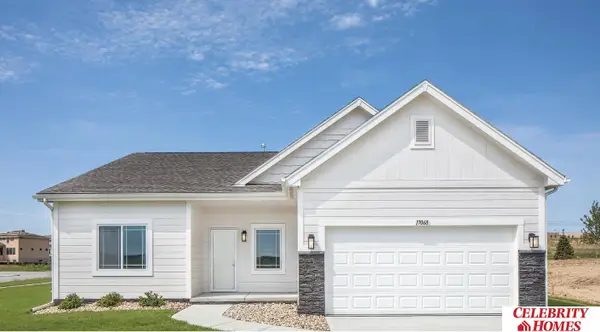 $309,900Active2 beds 2 baths1,421 sq. ft.
$309,900Active2 beds 2 baths1,421 sq. ft.18701 Martin Avenue, Elkhorn, NE 68022
MLS# 22527445Listed by: CELEBRITY HOMES INC - New
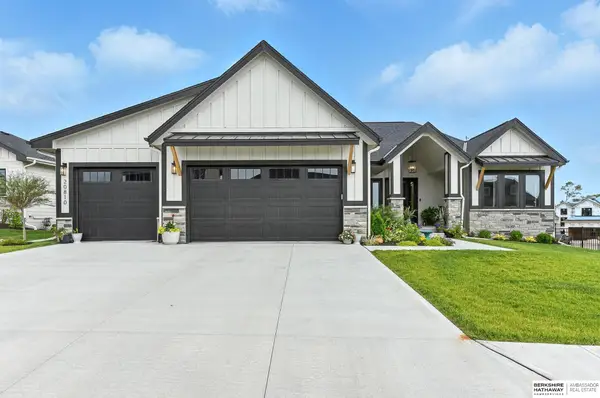 $649,000Active5 beds 3 baths3,635 sq. ft.
$649,000Active5 beds 3 baths3,635 sq. ft.20810 Hartman Avenue, Elkhorn, NE 68022
MLS# 22527359Listed by: BHHS AMBASSADOR REAL ESTATE - New
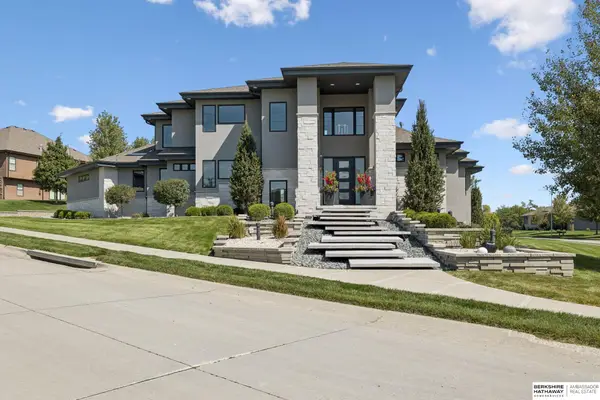 $1,400,000Active4 beds 6 baths5,254 sq. ft.
$1,400,000Active4 beds 6 baths5,254 sq. ft.5668 S 208th Street, Elkhorn, NE 68022
MLS# 22526721Listed by: BHHS AMBASSADOR REAL ESTATE - New
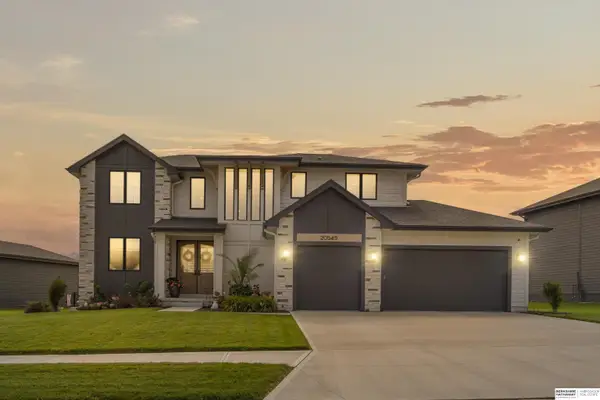 $889,000Active5 beds 5 baths3,969 sq. ft.
$889,000Active5 beds 5 baths3,969 sq. ft.20545 Hartman Avenue, Elkhorn, NE 68022
MLS# 22527321Listed by: BHHS AMBASSADOR REAL ESTATE - New
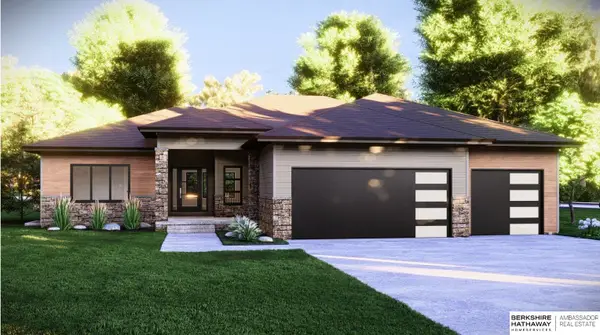 $120,000Active0.23 Acres
$120,000Active0.23 Acres6403 S 214 Street, Elkhorn, NE 68022
MLS# 22527291Listed by: BHHS AMBASSADOR REAL ESTATE - New
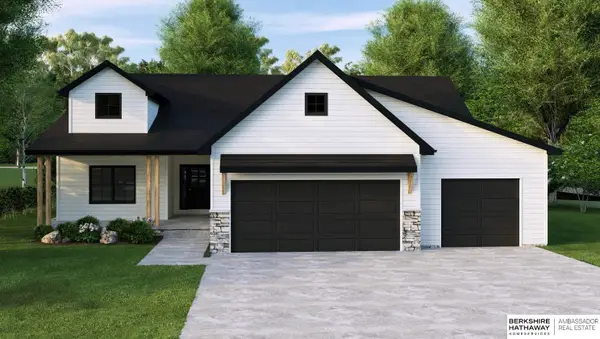 $94,000Active0.24 Acres
$94,000Active0.24 Acres21445 Morning View Drive, Elkhorn, NE 68022
MLS# 22527296Listed by: BHHS AMBASSADOR REAL ESTATE - Open Sun, 11am to 12:30pmNew
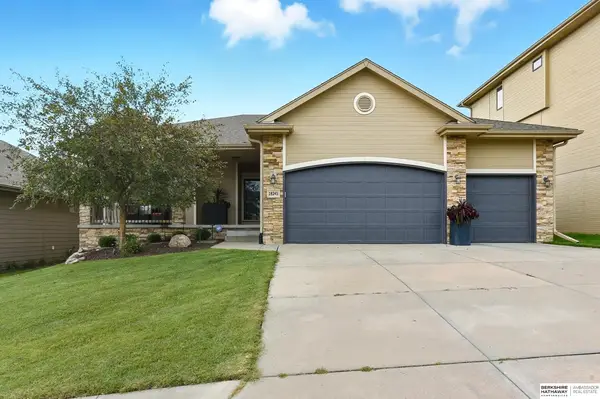 $475,000Active4 beds 3 baths2,822 sq. ft.
$475,000Active4 beds 3 baths2,822 sq. ft.18245 Harney Street, Elkhorn, NE 68022
MLS# 22527177Listed by: BHHS AMBASSADOR REAL ESTATE - New
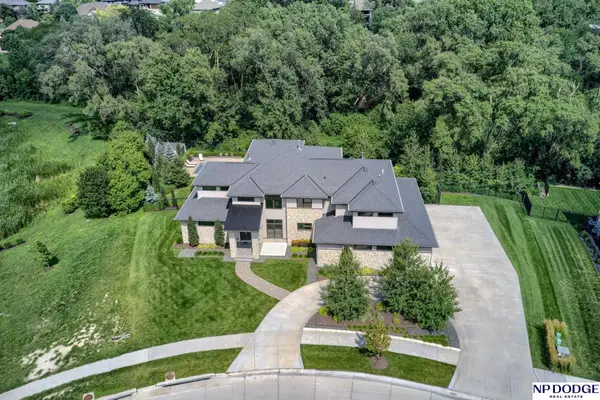 $2,695,000Active6 beds 6 baths6,219 sq. ft.
$2,695,000Active6 beds 6 baths6,219 sq. ft.2205 S 218 Street, Elkhorn, NE 68022
MLS# 22527174Listed by: NP DODGE RE SALES INC 148DODGE - New
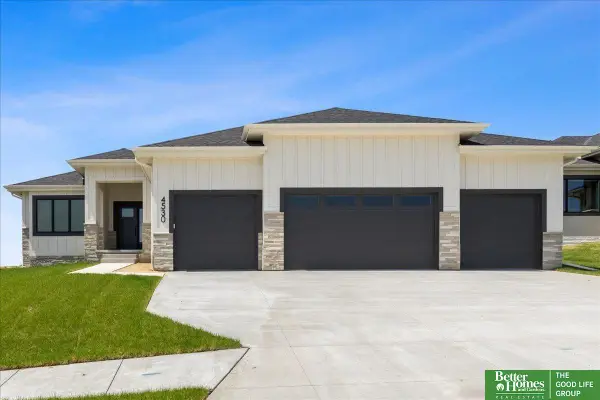 Listed by BHGRE$594,900Active5 beds 3 baths3,307 sq. ft.
Listed by BHGRE$594,900Active5 beds 3 baths3,307 sq. ft.5425 N 213th Street, Elkhorn, NE 68022
MLS# 22527152Listed by: BETTER HOMES AND GARDENS R.E.
