1510 S 218 Street, Elkhorn, NE 68022
Local realty services provided by:Better Homes and Gardens Real Estate The Good Life Group
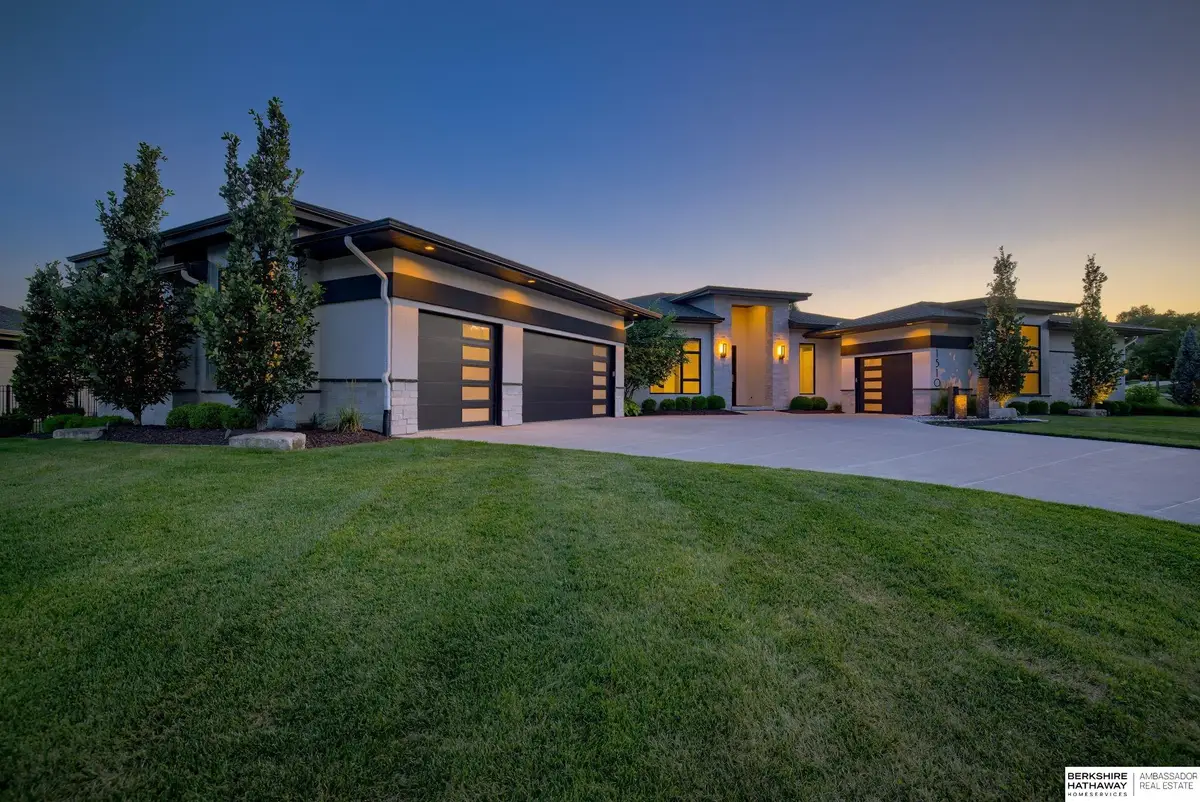
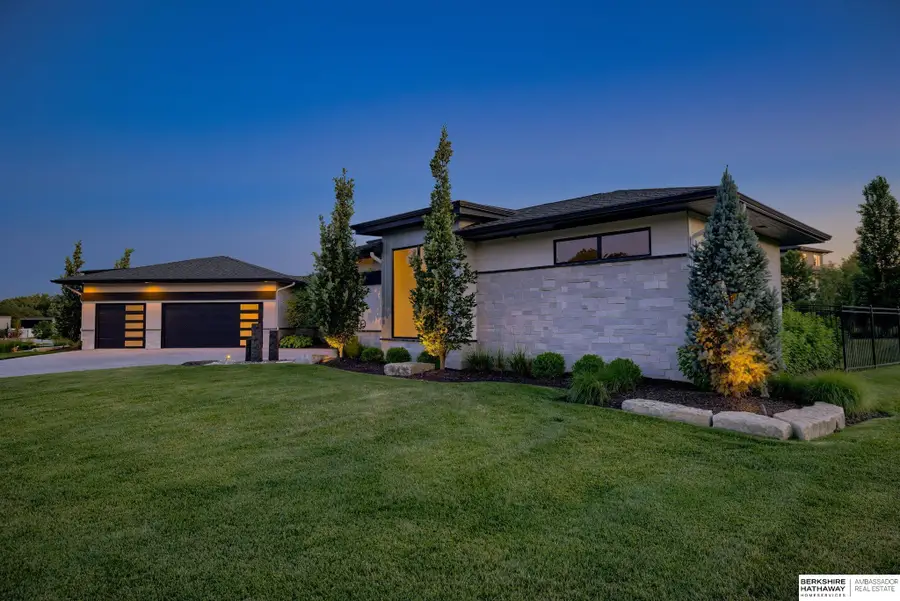
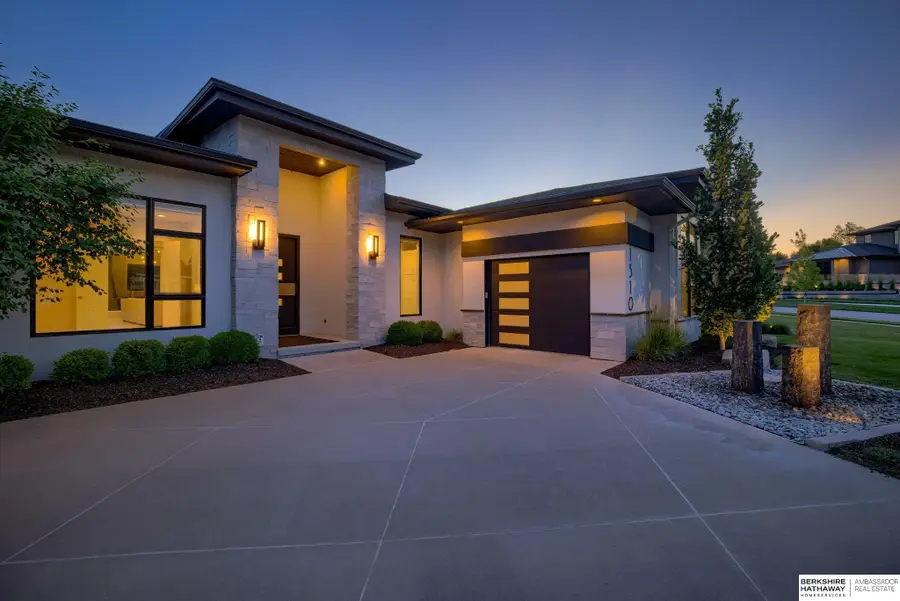
1510 S 218 Street,Elkhorn, NE 68022
$2,249,000
- 5 Beds
- 7 Baths
- 7,574 sq. ft.
- Single family
- Active
Listed by:michael maley
Office:bhhs ambassador real estate
MLS#:22429059
Source:NE_OABR
Price summary
- Price:$2,249,000
- Price per sq. ft.:$296.94
- Monthly HOA dues:$83.33
About this home
Welcome to luxury living in Elkhorn South School District! This entertainer’s dream offers over 7,500 sq ft on a private half-acre lot with a resort-style backyard featuring a heated pool, fire pit, built-in grill, and covered patio. Inside, enjoy dual kitchens, double ovens, a walk-in pantry, and a full bar with wine fridge and ice maker. The spacious primary suite opens to the backyard and includes a spa-like bath and huge walk-in closet. Car lovers will be blown away by the 7-car heated garage with workshop and epoxy floors—perfect for collections or toys. With 5 beds, 7 baths, multiple living spaces, main floor laundry, and endless upgrades, this custom home checks every box. Located just minutes from West Omaha’s best shopping, dining, and golf, this home offers unmatched space, style, and functionality in a top-tier location. Now priced below recent comps—don’t miss this rare opportunity!
Contact an agent
Home facts
- Year built:2019
- Listing Id #:22429059
- Added:272 day(s) ago
- Updated:August 10, 2025 at 02:32 PM
Rooms and interior
- Bedrooms:5
- Total bathrooms:7
- Full bathrooms:2
- Half bathrooms:1
- Living area:7,574 sq. ft.
Heating and cooling
- Cooling:Central Air
- Heating:Forced Air
Structure and exterior
- Roof:Composition
- Year built:2019
- Building area:7,574 sq. ft.
- Lot area:0.55 Acres
Schools
- High school:Elkhorn South
- Middle school:Elkhorn Valley View
- Elementary school:Skyline
Utilities
- Water:Public
- Sewer:Public Sewer
Finances and disclosures
- Price:$2,249,000
- Price per sq. ft.:$296.94
- Tax amount:$43,351 (2023)
New listings near 1510 S 218 Street
 $343,900Pending3 beds 3 baths1,640 sq. ft.
$343,900Pending3 beds 3 baths1,640 sq. ft.21079 Jefferson Street, Elkhorn, NE 68022
MLS# 22523028Listed by: CELEBRITY HOMES INC- New
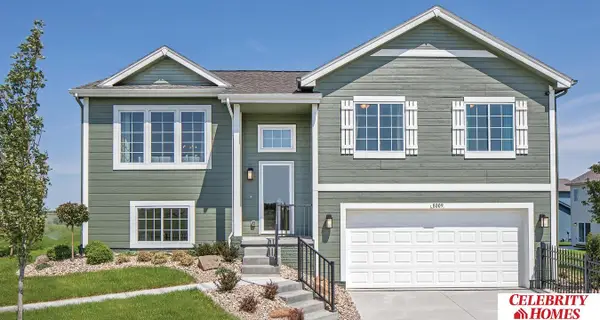 $342,400Active3 beds 3 baths1,640 sq. ft.
$342,400Active3 beds 3 baths1,640 sq. ft.21055 Jefferson Street, Elkhorn, NE 68022
MLS# 22523030Listed by: CELEBRITY HOMES INC - New
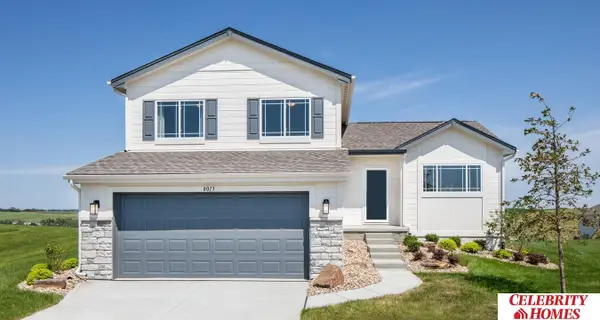 $354,900Active3 beds 3 baths1,873 sq. ft.
$354,900Active3 beds 3 baths1,873 sq. ft.21075 Jefferson Street, Elkhorn, NE 68022
MLS# 22523035Listed by: CELEBRITY HOMES INC - Open Sun, 1 to 3pmNew
 $1,475,000Active6 beds 5 baths5,574 sq. ft.
$1,475,000Active6 beds 5 baths5,574 sq. ft.22225 Sanctuary Ridge Drive, Elkhorn, NE 68022
MLS# 22523002Listed by: MERAKI REALTY GROUP - New
 $1,090,000Active6 beds 4 baths4,330 sq. ft.
$1,090,000Active6 beds 4 baths4,330 sq. ft.21871 B Street, Elkhorn, NE 68022
MLS# 22523018Listed by: MERAKI REALTY GROUP - New
 $341,900Active3 beds 3 baths1,640 sq. ft.
$341,900Active3 beds 3 baths1,640 sq. ft.21063 Jefferson Street, Elkhorn, NE 68022
MLS# 22522976Listed by: CELEBRITY HOMES INC - New
 $344,400Active3 beds 3 baths1,640 sq. ft.
$344,400Active3 beds 3 baths1,640 sq. ft.21051 Jefferson Street, Elkhorn, NE 68022
MLS# 22522980Listed by: CELEBRITY HOMES INC - New
 $699,900Active6 beds 3 baths3,907 sq. ft.
$699,900Active6 beds 3 baths3,907 sq. ft.5717 N 195th Street, Elkhorn, NE 68022
MLS# 22522989Listed by: BETTER HOMES AND GARDENS R.E. - New
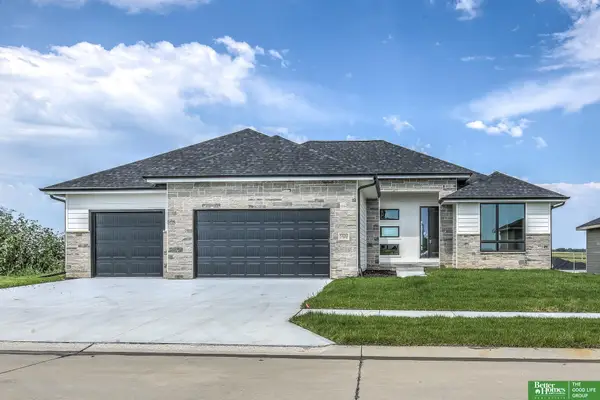 $689,900Active6 beds 3 baths3,907 sq. ft.
$689,900Active6 beds 3 baths3,907 sq. ft.5420 N 213th Street, Elkhorn, NE 68022
MLS# 22522991Listed by: BETTER HOMES AND GARDENS R.E. - New
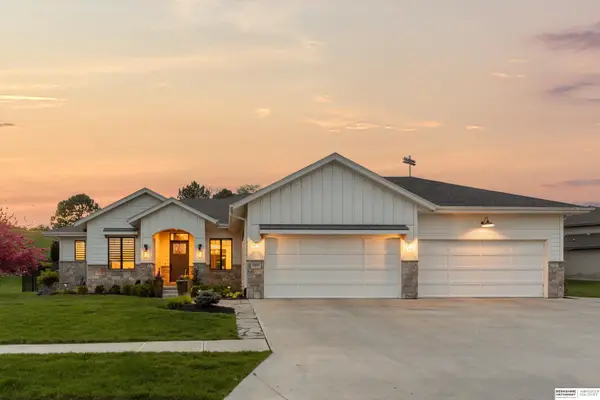 $875,000Active6 beds 5 baths4,262 sq. ft.
$875,000Active6 beds 5 baths4,262 sq. ft.1006 Elk Ridge Drive, Elkhorn, NE 68022
MLS# 22522953Listed by: BHHS AMBASSADOR REAL ESTATE
