1601 S 211 Street, Elkhorn, NE 68022
Local realty services provided by:Better Homes and Gardens Real Estate The Good Life Group
1601 S 211 Street,Elkhorn, NE 68022
$720,000
- 5 Beds
- 5 Baths
- 4,122 sq. ft.
- Single family
- Pending
Listed by:
- june eadsbetter homes and gardens r.e.
MLS#:22524410
Source:NE_OABR
Price summary
- Price:$720,000
- Price per sq. ft.:$174.67
About this home
Welcome home! This 5 bed, 5 bath+office, 2-story home w finished basement is a showstopper. Dramatic 2-story entry w/ sweeping spiral staircase & two story entrance. The gourmet kitchen impresses w/ a massive 12 x 5ft island with hidden storage, quartz counters, large walk-in pantry, 42” cabinets, wood floors & spacious sunlit eat in dining area. Enter from the oversized 3 car garage to a Mudroom with custom built-in lockers. Private primary suite w/ sitting room, fireplace, spa-inspired bath w/ whirlpool tub, walk-in tile shower, dual sinks & separate toilet room. Walk-in closet offers custom built-ins for easy organization. Finished basement is entertainers dream including a theatre room w/ projector, surround sound, recliners, viewing rail and addl large rec area. Full wet bar w/ quartz counters, beverage coolers, ice maker, microwave & generous storage. Outside: mature landscaping, privacy fence, gas firepit, covered patio & gas grill hookup. Agent has equity. A must see!
Contact an agent
Home facts
- Year built:2014
- Listing ID #:22524410
- Added:48 day(s) ago
- Updated:October 12, 2025 at 07:23 AM
Rooms and interior
- Bedrooms:5
- Total bathrooms:5
- Full bathrooms:2
- Half bathrooms:1
- Living area:4,122 sq. ft.
Heating and cooling
- Cooling:Central Air
- Heating:Forced Air
Structure and exterior
- Year built:2014
- Building area:4,122 sq. ft.
- Lot area:0.26 Acres
Schools
- High school:Elkhorn South
- Middle school:Elkhorn Valley View
- Elementary school:Blue Sage
Utilities
- Water:Public
- Sewer:Public Sewer
Finances and disclosures
- Price:$720,000
- Price per sq. ft.:$174.67
- Tax amount:$10,184 (2024)
New listings near 1601 S 211 Street
- New
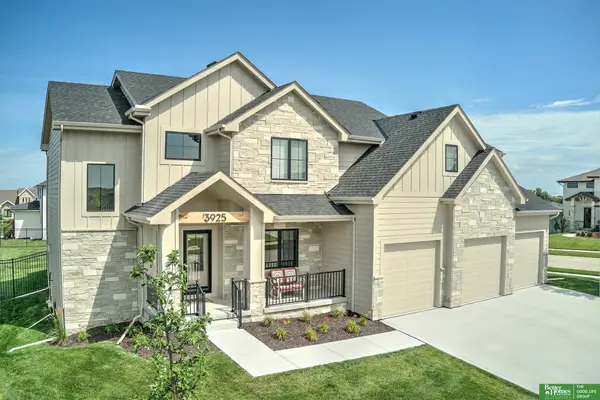 Listed by BHGRE$735,000Active4 beds 4 baths2,864 sq. ft.
Listed by BHGRE$735,000Active4 beds 4 baths2,864 sq. ft.3925 S 211 Street, Elkhorn, NE 68022
MLS# 22529635Listed by: BETTER HOMES AND GARDENS R.E. - New
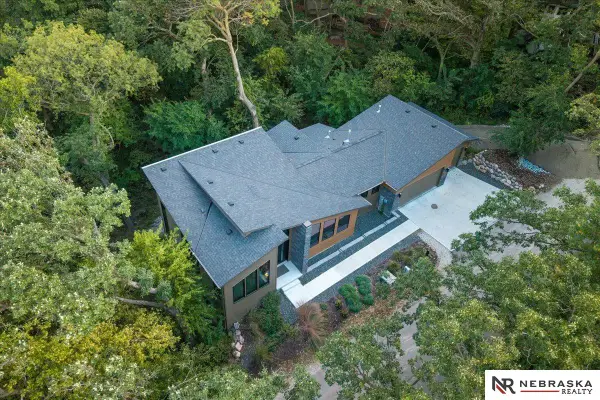 $895,000Active5 beds 4 baths3,445 sq. ft.
$895,000Active5 beds 4 baths3,445 sq. ft.21926 Quail Ridge Circle, Elkhorn, NE 68022
MLS# 22529556Listed by: NEBRASKA REALTY - New
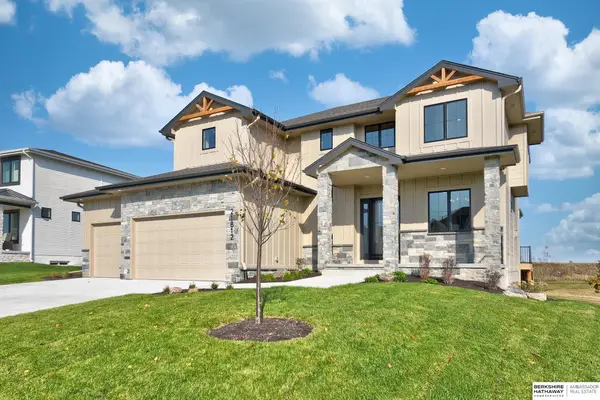 $835,000Active5 beds 5 baths4,143 sq. ft.
$835,000Active5 beds 5 baths4,143 sq. ft.21703 K Street, Elkhorn, NE 68022
MLS# 22529551Listed by: BHHS AMBASSADOR REAL ESTATE - Open Sun, 10am to 12pmNew
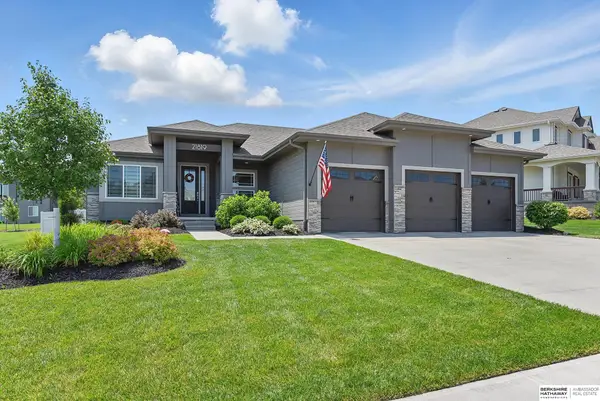 $569,900Active5 beds 3 baths3,149 sq. ft.
$569,900Active5 beds 3 baths3,149 sq. ft.21819 H Street, Elkhorn, NE 68022
MLS# 22529520Listed by: BHHS AMBASSADOR REAL ESTATE 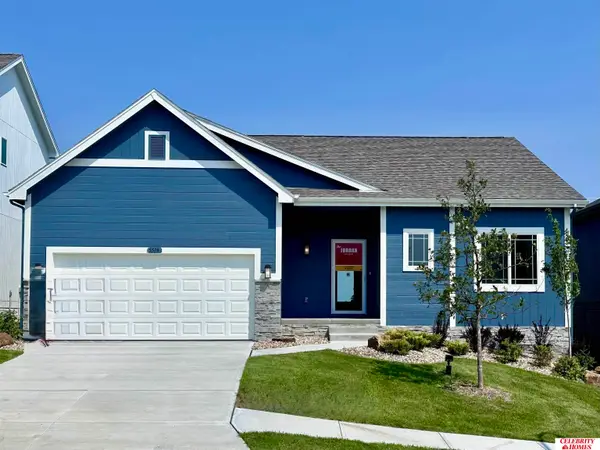 $365,200Pending3 beds 2 baths1,378 sq. ft.
$365,200Pending3 beds 2 baths1,378 sq. ft.6503 N 187 Street, Elkhorn, NE 68022
MLS# 22529505Listed by: CELEBRITY HOMES INC- New
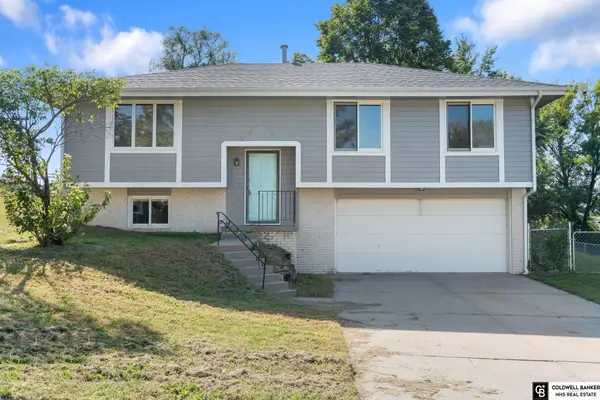 $260,600Active3 beds 2 baths1,400 sq. ft.
$260,600Active3 beds 2 baths1,400 sq. ft.19025 Morrissey Circle, Elkhorn, NE 68022
MLS# 22529491Listed by: COLDWELL BANKER NHS RE - New
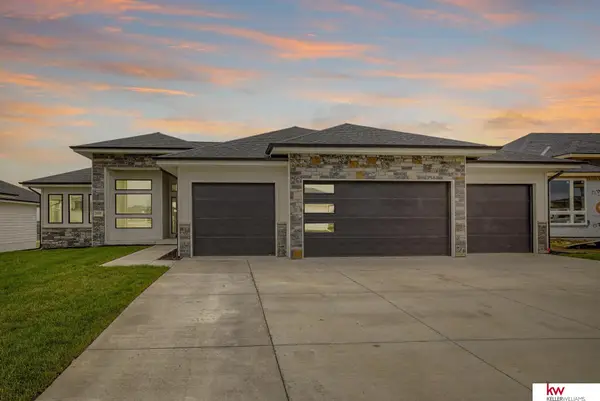 $625,000Active6 beds 3 baths3,690 sq. ft.
$625,000Active6 beds 3 baths3,690 sq. ft.5608 N 212th Street, Elkhorn, NE 68022
MLS# 22529391Listed by: KELLER WILLIAMS GREATER OMAHA - New
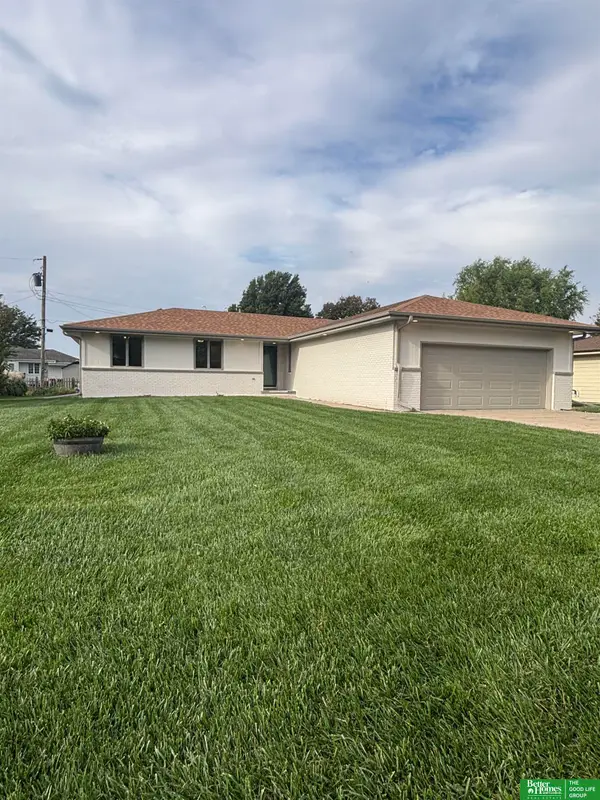 Listed by BHGRE$350,000Active3 beds 3 baths2,143 sq. ft.
Listed by BHGRE$350,000Active3 beds 3 baths2,143 sq. ft.20763 Emmet Street, Elkhorn, NE 68022
MLS# 22529350Listed by: BETTER HOMES AND GARDENS R.E. - New
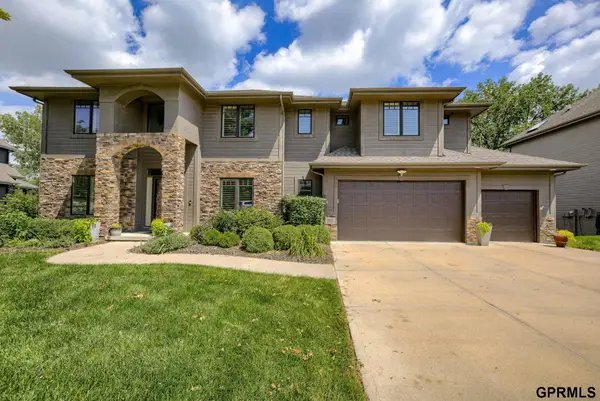 $645,990Active5 beds 5 baths3,887 sq. ft.
$645,990Active5 beds 5 baths3,887 sq. ft.407 S 198th Street, Elkhorn, NE 68022
MLS# 22529343Listed by: RB14 REALTY, LLC - New
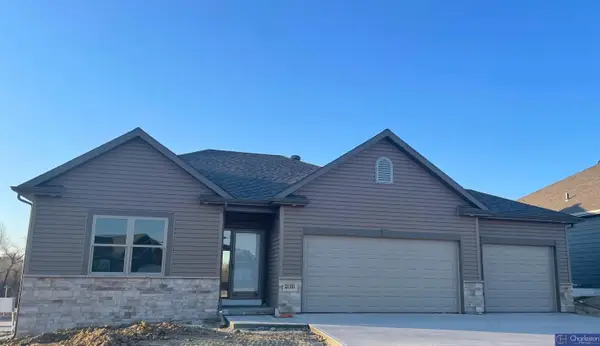 $399,900Active3 beds 2 baths1,559 sq. ft.
$399,900Active3 beds 2 baths1,559 sq. ft.21114 Larimore Avenue, Elkhorn, NE 68022
MLS# 22529232Listed by: CHARLESTON HOMES REALTY LLC
