21703 K Street, Elkhorn, NE 68022
Local realty services provided by:Better Homes and Gardens Real Estate The Good Life Group
21703 K Street,Elkhorn, NE 68022
$843,500
- 5 Beds
- 5 Baths
- 4,143 sq. ft.
- Single family
- Active
Listed by: brian wilson
Office: bhhs ambassador real estate
MLS#:22529551
Source:NE_OABR
Price summary
- Price:$843,500
- Price per sq. ft.:$203.6
About this home
Stunning new 3008 Plan by Al Belt Custom Homes in desirable Westbury Farm! This home features quality craftsmanship and high-end finishes throughout. Inside, soaring 10' ceilings highlight the main level with hardwood floors, an office with French doors, and an incredible kitchen with Frigidaire stainless appliances, double ovens, cabinets to the ceiling, a massive island, and an arched dual-entry butler's pantry for beauty and function. Upstairs offers 4 bedrooms, all with walk-in closets, including a luxurious primary suite with stand-alone tub, large walk-in shower, and coffee bar. The finished lower level adds a family room, game room, 5th bedroom, 5th bath, and wet bar with appliances included. Estimated completion is May 2026, still time to make your own selections! Photos are of home with similar floor plan. Contact agent for blueprints/questions about this under-construction home!
Contact an agent
Home facts
- Year built:2026
- Listing ID #:22529551
- Added:100 day(s) ago
- Updated:January 22, 2026 at 08:38 PM
Rooms and interior
- Bedrooms:5
- Total bathrooms:5
- Full bathrooms:2
- Half bathrooms:1
- Living area:4,143 sq. ft.
Heating and cooling
- Cooling:Zoned
- Heating:Forced Air
Structure and exterior
- Roof:Composition
- Year built:2026
- Building area:4,143 sq. ft.
- Lot area:0.25 Acres
Schools
- High school:Elkhorn South
- Middle school:Elkhorn Ridge
- Elementary school:Blue Sage
Utilities
- Water:Public
- Sewer:Public Sewer
Finances and disclosures
- Price:$843,500
- Price per sq. ft.:$203.6
- Tax amount:$487 (2024)
New listings near 21703 K Street
- New
 $600,000Active5 beds 3 baths3,373 sq. ft.
$600,000Active5 beds 3 baths3,373 sq. ft.3909 N 191st Street, Elkhorn, NE 68022
MLS# 22602177Listed by: EXP REALTY LLC - Open Sun, 12 to 2pmNew
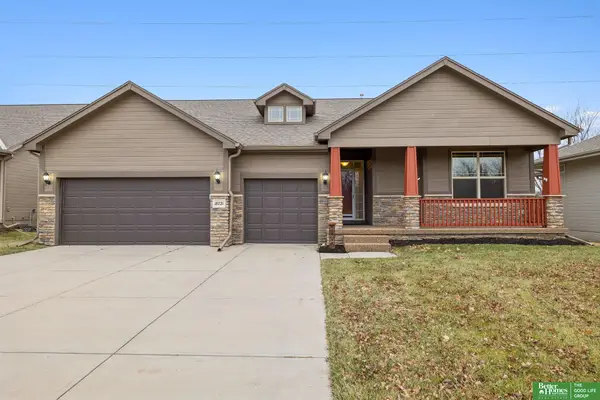 Listed by BHGRE$490,000Active3 beds 3 baths3,451 sq. ft.
Listed by BHGRE$490,000Active3 beds 3 baths3,451 sq. ft.18721 Mason Street, Elkhorn, NE 68022
MLS# 22602149Listed by: BETTER HOMES AND GARDENS R.E. - New
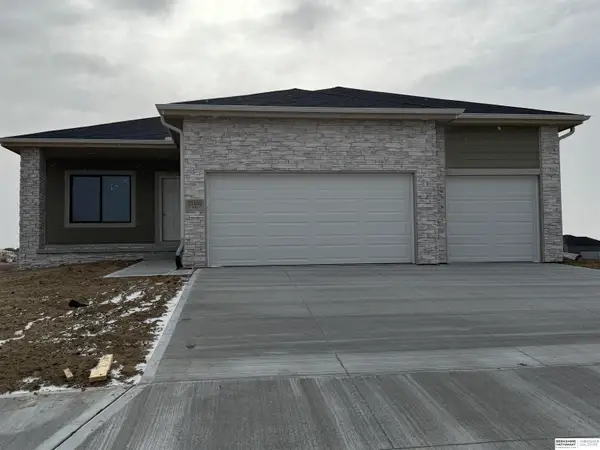 $504,000Active4 beds 3 baths2,560 sq. ft.
$504,000Active4 beds 3 baths2,560 sq. ft.21409 Y Street, Elkhorn, NE 68022
MLS# 22601868Listed by: BHHS AMBASSADOR REAL ESTATE - New
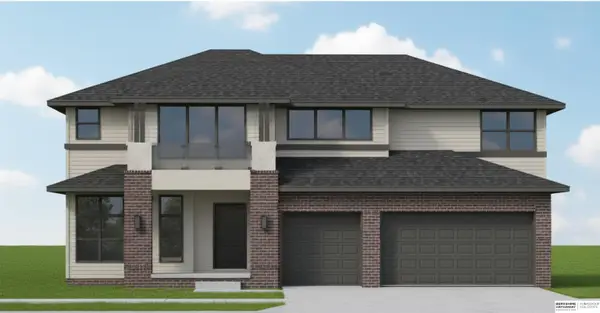 $622,100Active5 beds 13 baths2,555 sq. ft.
$622,100Active5 beds 13 baths2,555 sq. ft.6610 S 214 Avenue, Elkhorn, NE 68022
MLS# 22601869Listed by: BHHS AMBASSADOR REAL ESTATE - New
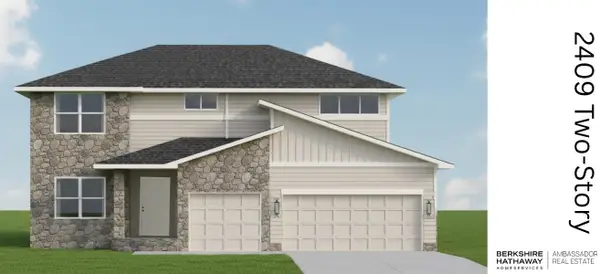 $554,785Active5 beds 4 baths2,409 sq. ft.
$554,785Active5 beds 4 baths2,409 sq. ft.21457 Morning View Drive, Elkhorn, NE 68022
MLS# 22601870Listed by: BHHS AMBASSADOR REAL ESTATE - New
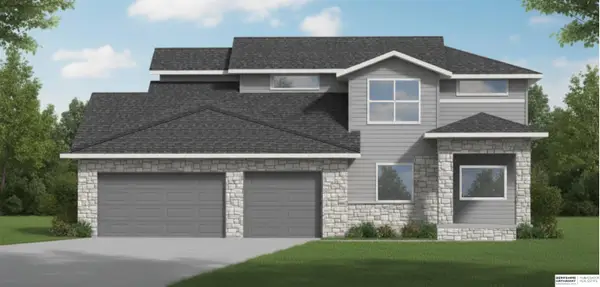 $578,010Active6 beds 4 baths2,315 sq. ft.
$578,010Active6 beds 4 baths2,315 sq. ft.6605 S 214 Avenue, Elkhorn, NE 68022
MLS# 22601853Listed by: BHHS AMBASSADOR REAL ESTATE - New
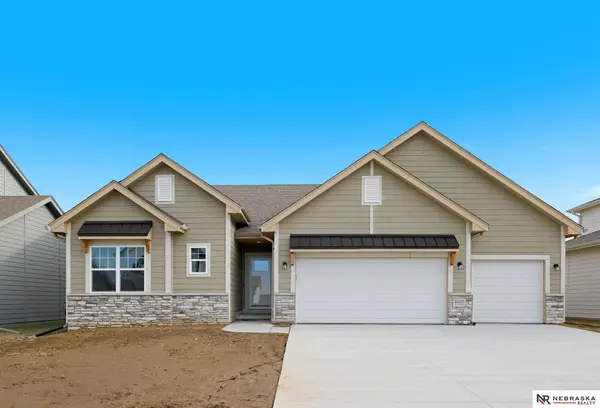 $451,595Active4 beds 3 baths2,466 sq. ft.
$451,595Active4 beds 3 baths2,466 sq. ft.4437 S 213th Street, Elkhorn, NE 68022
MLS# 22601854Listed by: NEBRASKA REALTY - New
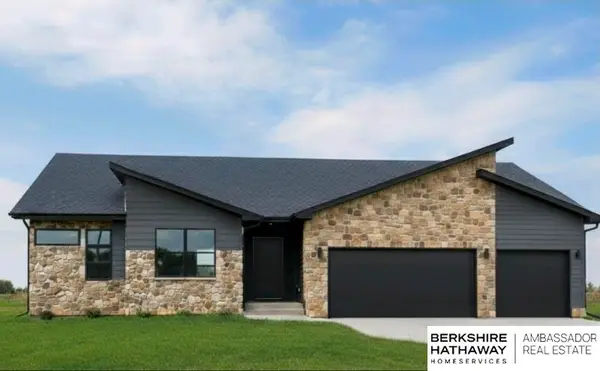 $610,101Active5 beds 3 baths2,954 sq. ft.
$610,101Active5 beds 3 baths2,954 sq. ft.6409 S 214 Street, Elkhorn, NE 68022
MLS# 22601850Listed by: BHHS AMBASSADOR REAL ESTATE - New
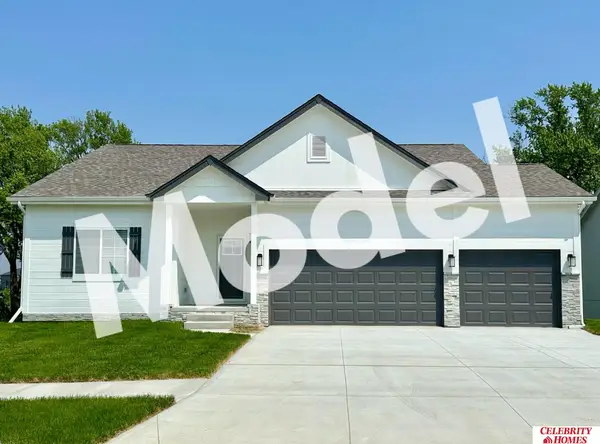 $413,900Active3 beds 2 baths1,621 sq. ft.
$413,900Active3 beds 2 baths1,621 sq. ft.5410 N 182 Street, Elkhorn, NE 68022
MLS# 22601843Listed by: CELEBRITY HOMES INC - New
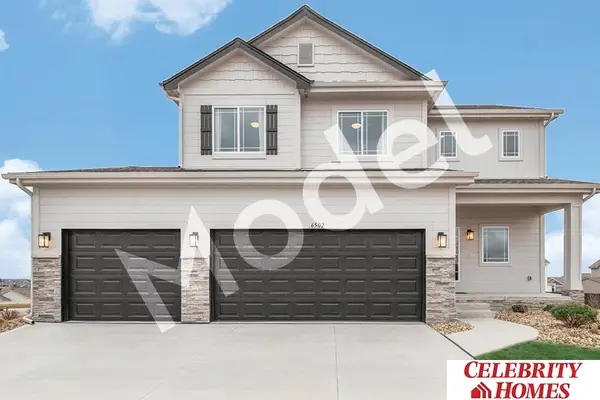 $417,900Active4 beds 3 baths2,129 sq. ft.
$417,900Active4 beds 3 baths2,129 sq. ft.5409 N 182 Street, Elkhorn, NE 68022
MLS# 22601832Listed by: CELEBRITY HOMES INC
