18424 Howard Street, Elkhorn, NE 68022
Local realty services provided by:Better Homes and Gardens Real Estate The Good Life Group
18424 Howard Street,Elkhorn, NE 68022
$440,000
- 4 Beds
- 3 Baths
- 2,854 sq. ft.
- Single family
- Active
Listed by:veronica meyer
Office:bhhs ambassador real estate
MLS#:22527316
Source:NE_OABR
Price summary
- Price:$440,000
- Price per sq. ft.:$154.17
- Monthly HOA dues:$16.67
About this home
Welcome to this beautiful 2-story Elkhorn home in The Grove, featuring 4 bedrooms, 3 bathrooms, and a spacious open floor plan ideal for everyday living. A grand 2-story entryway, large windows, and hardwood floors create a bright, inviting main level perfect for family nights or entertaining. Upstairs, all bedrooms are generously sized with ample closets, including a primary suite with tray accent ceiling, ensuite bathroom, and oversized walk-in closet. The finished lower level offers new carpet, a large rec room, and rough-in for a 4th bath. Enjoy a freshly painted exterior (2023), plus an entertainer’s patio, fire pit, and landscaped yard. Conveniently close to shopping, restaurants, and Village Pointe. This home is a short 4-minute walk to the beautiful and popular Grove Park, offering playgrounds, splash pad, pickleball, courts, trails, ball fields, and HOA events year-round. Discover what makes this such a truly “neighborly neighborhood”!
Contact an agent
Home facts
- Year built:2009
- Listing ID #:22527316
- Added:3 day(s) ago
- Updated:October 07, 2025 at 06:19 PM
Rooms and interior
- Bedrooms:4
- Total bathrooms:3
- Full bathrooms:1
- Half bathrooms:1
- Living area:2,854 sq. ft.
Heating and cooling
- Cooling:Central Air
- Heating:Forced Air
Structure and exterior
- Roof:Composition
- Year built:2009
- Building area:2,854 sq. ft.
- Lot area:0.24 Acres
Schools
- High school:Elkhorn South
- Middle school:Elkhorn Ridge
- Elementary school:Spring Ridge
Utilities
- Water:Public
- Sewer:Public Sewer
Finances and disclosures
- Price:$440,000
- Price per sq. ft.:$154.17
- Tax amount:$5,408 (2024)
New listings near 18424 Howard Street
- New
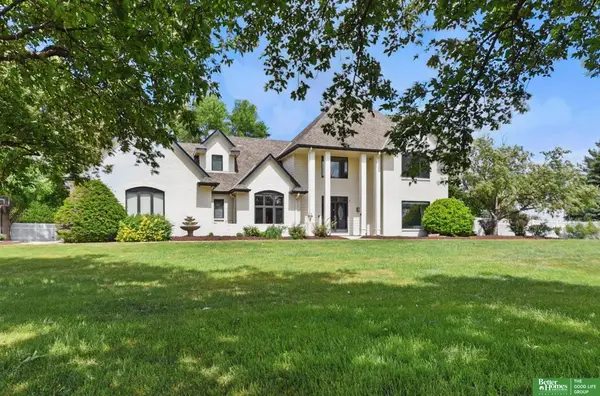 Listed by BHGRE$1,150,000Active4 beds 6 baths5,202 sq. ft.
Listed by BHGRE$1,150,000Active4 beds 6 baths5,202 sq. ft.22224 Homestead Road, Elkhorn, NE 68022
MLS# 22528793Listed by: BETTER HOMES AND GARDENS R.E. - Open Sun, 1 to 4pmNew
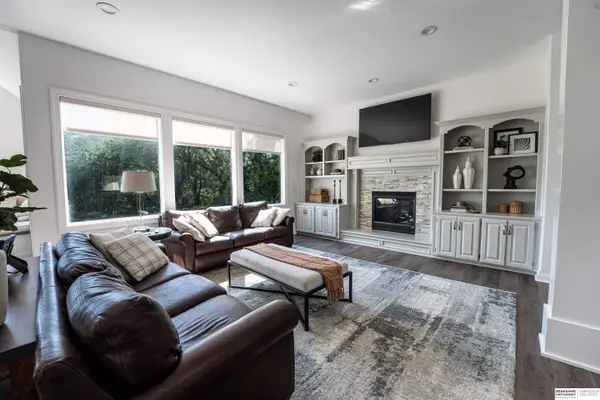 $990,000Active5 beds 5 baths4,648 sq. ft.
$990,000Active5 beds 5 baths4,648 sq. ft.21505 Walnut Street, Elkhorn, NE 68022
MLS# 22528782Listed by: BHHS AMBASSADOR REAL ESTATE - Open Sat, 11am to 2pmNew
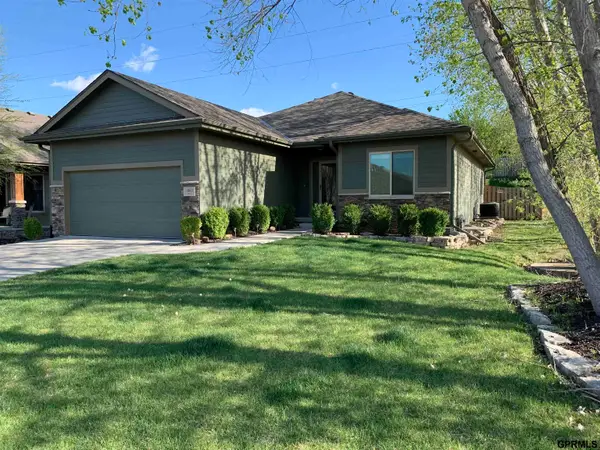 $444,000Active4 beds 3 baths2,722 sq. ft.
$444,000Active4 beds 3 baths2,722 sq. ft.18411 Mason Street, Elkhorn, NE 68022
MLS# 22528762Listed by: KIRK ALLOWAY - New
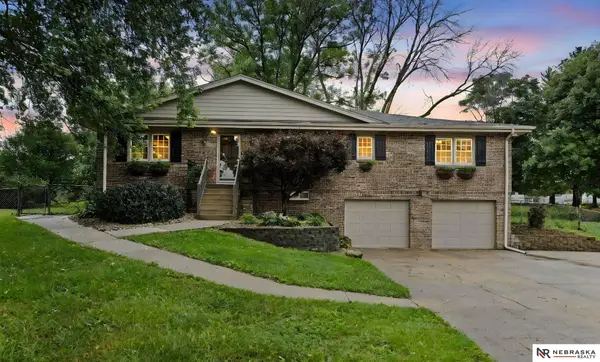 $525,000Active4 beds 4 baths2,880 sq. ft.
$525,000Active4 beds 4 baths2,880 sq. ft.10630 N 190th Avenue, Bennington, NE 68007
MLS# 22525132Listed by: NEBRASKA REALTY - Open Sun, 12 to 3pmNew
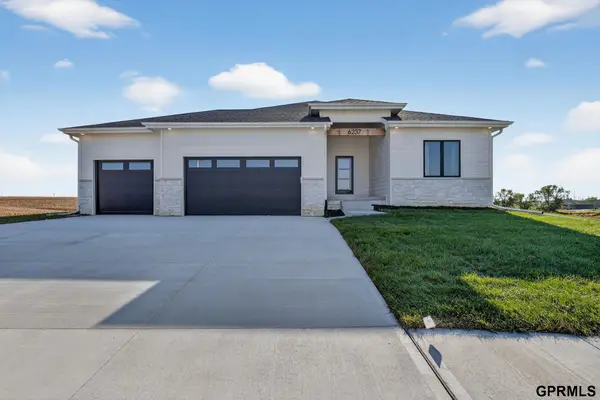 $600,000Active5 beds 3 baths3,018 sq. ft.
$600,000Active5 beds 3 baths3,018 sq. ft.6237 N 207 Street, Elkhorn, NE 68022
MLS# 22528545Listed by: TOAST REAL ESTATE - New
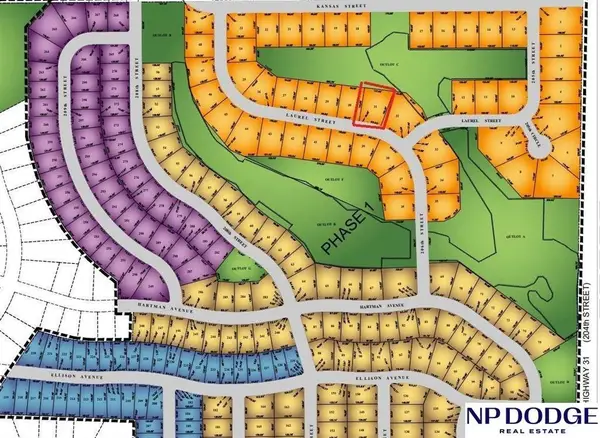 $150,000Active0.39 Acres
$150,000Active0.39 Acres20608 Laurel Avenue, Elkhorn, NE 68022
MLS# 22528514Listed by: NP DODGE RE SALES INC 148DODGE - New
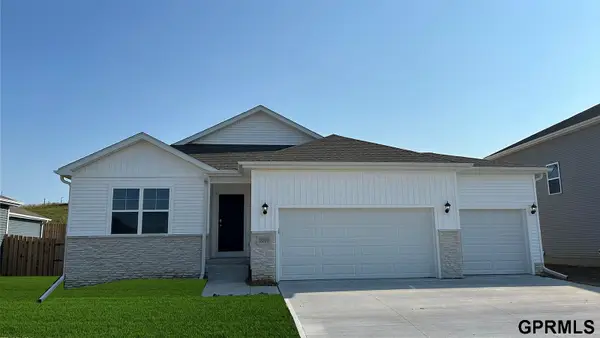 $377,990Active4 beds 4 baths2,191 sq. ft.
$377,990Active4 beds 4 baths2,191 sq. ft.18810 Ogden Street, Elkhorn, NE 68022
MLS# 22528361Listed by: DRH REALTY NEBRASKA LLC - New
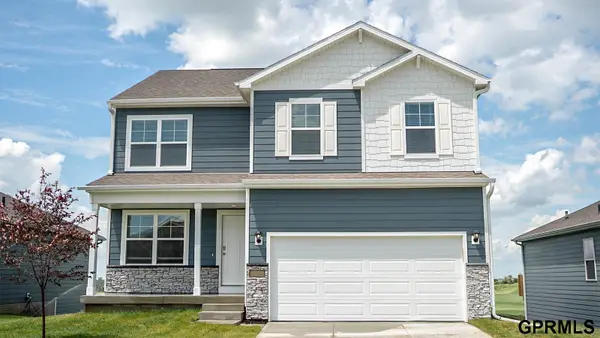 $399,990Active4 beds 3 baths2,053 sq. ft.
$399,990Active4 beds 3 baths2,053 sq. ft.18806 Ogden Street, Elkhorn, NE 68022
MLS# 22528362Listed by: DRH REALTY NEBRASKA LLC - New
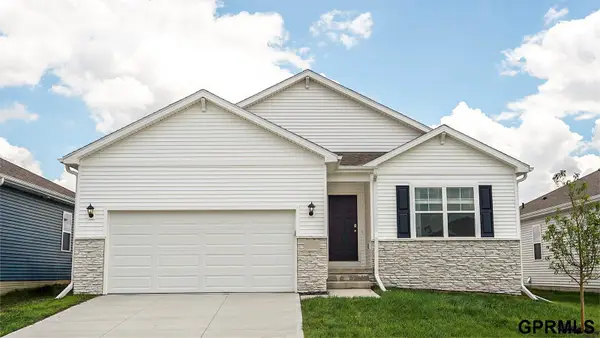 $361,990Active4 beds 4 baths2,191 sq. ft.
$361,990Active4 beds 4 baths2,191 sq. ft.18809 Ogden Street, Elkhorn, NE 68022
MLS# 22528363Listed by: DRH REALTY NEBRASKA LLC
