22224 Homestead Road, Elkhorn, NE 68022
Local realty services provided by:Better Homes and Gardens Real Estate The Good Life Group
22224 Homestead Road,Elkhorn, NE 68022
$1,150,000
- 4 Beds
- 6 Baths
- 5,202 sq. ft.
- Single family
- Active
Listed by:
- jake romerobetter homes and gardens r.e.
MLS#:22528793
Source:NE_OABR
Price summary
- Price:$1,150,000
- Price per sq. ft.:$221.07
- Monthly HOA dues:$29.17
About this home
Magnificent 1.5 Story Estate on 1.97 Acres in “The Farm.” West-facing corner lot with side-load garage, circle drive, and full fencing (20'). Enjoy the perfect blend of elegance and outdoor living with an in-ground pool, hot tub, and renovated pool house/garage. Garage/pool house renovation (22') includes new garage door, added lounge and game areas. Heated pool (35x20) with new vinyl liner (2024) and heater (2022). Hot tub, fire pit (23'), and backyard fountain/water feature (20'). Two-story tile entry with open stairwell. Vaulted living room with gas brick fireplace, built-ins, and LVP flooring. Modern kitchen and dinette with octagon tray ceiling and access to patio. Primary suite features spa-like bath with walk-in tile shower (21'), and oversized whirlpool tub. Second level offers three bedrooms and two baths. Finished LL with LVP floors (20'), electric fireplace (23'), rec room, family room, wet bar, office, and full bath. All new carpet throughout. AMA. Agent has equity.
Contact an agent
Home facts
- Year built:1987
- Listing ID #:22528793
- Added:1 day(s) ago
- Updated:October 07, 2025 at 08:44 PM
Rooms and interior
- Bedrooms:4
- Total bathrooms:6
- Full bathrooms:3
- Half bathrooms:2
- Living area:5,202 sq. ft.
Heating and cooling
- Cooling:Central Air
- Heating:Forced Air
Structure and exterior
- Year built:1987
- Building area:5,202 sq. ft.
- Lot area:1.97 Acres
Schools
- High school:Elkhorn South
- Middle school:Elkhorn Valley View
- Elementary school:Blue Sage
Utilities
- Water:Private
- Sewer:Septic Tank
Finances and disclosures
- Price:$1,150,000
- Price per sq. ft.:$221.07
- Tax amount:$9,402 (2024)
New listings near 22224 Homestead Road
- New
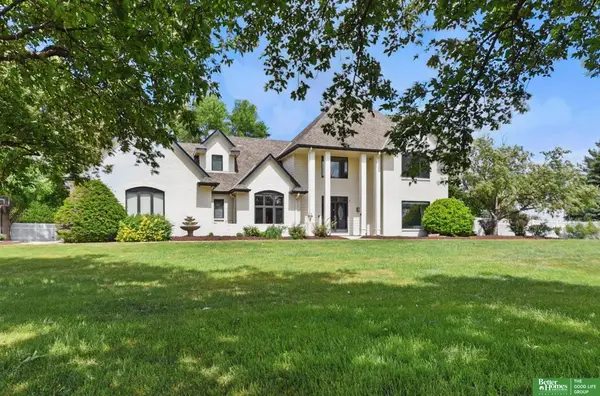 Listed by BHGRE$1,150,000Active4 beds 6 baths5,202 sq. ft.
Listed by BHGRE$1,150,000Active4 beds 6 baths5,202 sq. ft.22224 Homestead Road, Elkhorn, NE 68022
MLS# 22528793Listed by: BETTER HOMES AND GARDENS R.E. - Open Sun, 1 to 4pmNew
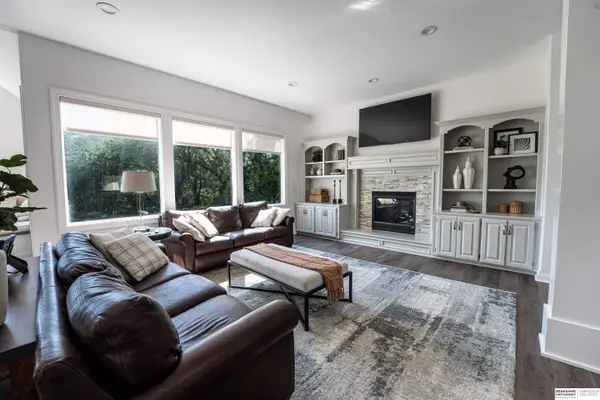 $990,000Active5 beds 5 baths4,648 sq. ft.
$990,000Active5 beds 5 baths4,648 sq. ft.21505 Walnut Street, Elkhorn, NE 68022
MLS# 22528782Listed by: BHHS AMBASSADOR REAL ESTATE - Open Sat, 11am to 2pmNew
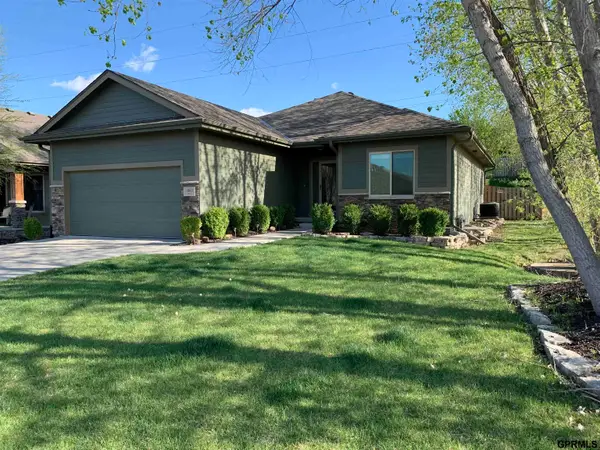 $444,000Active4 beds 3 baths2,722 sq. ft.
$444,000Active4 beds 3 baths2,722 sq. ft.18411 Mason Street, Elkhorn, NE 68022
MLS# 22528762Listed by: KIRK ALLOWAY - New
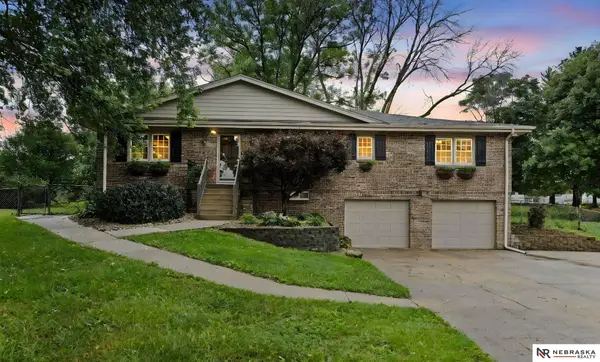 $525,000Active4 beds 4 baths2,880 sq. ft.
$525,000Active4 beds 4 baths2,880 sq. ft.10630 N 190th Avenue, Bennington, NE 68007
MLS# 22525132Listed by: NEBRASKA REALTY - New
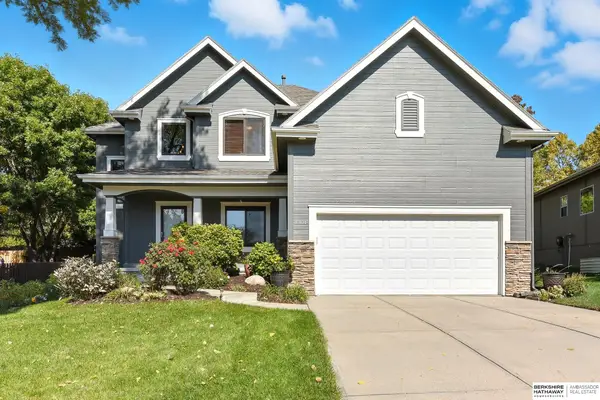 $440,000Active4 beds 3 baths2,854 sq. ft.
$440,000Active4 beds 3 baths2,854 sq. ft.18424 Howard Street, Elkhorn, NE 68022
MLS# 22527316Listed by: BHHS AMBASSADOR REAL ESTATE - Open Sun, 12 to 3pmNew
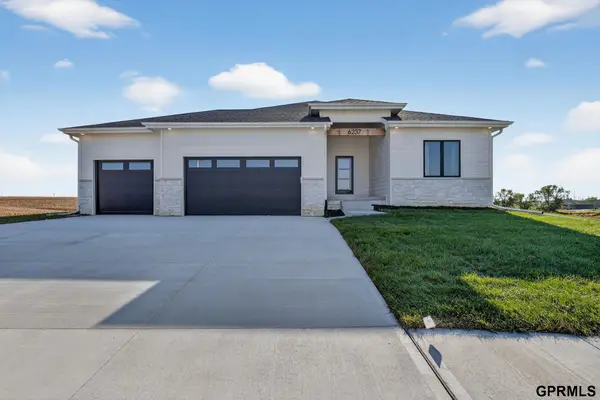 $600,000Active5 beds 3 baths3,018 sq. ft.
$600,000Active5 beds 3 baths3,018 sq. ft.6237 N 207 Street, Elkhorn, NE 68022
MLS# 22528545Listed by: TOAST REAL ESTATE - New
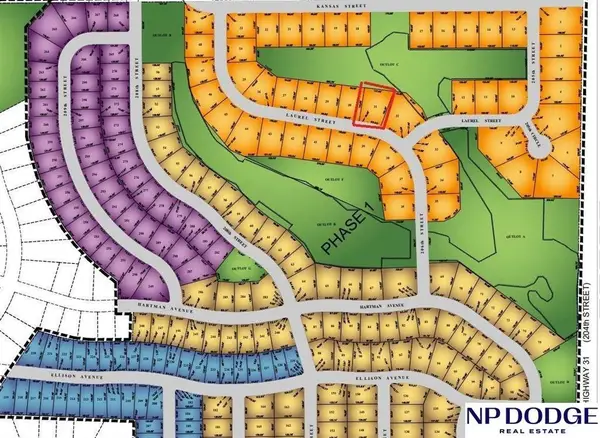 $150,000Active0.39 Acres
$150,000Active0.39 Acres20608 Laurel Avenue, Elkhorn, NE 68022
MLS# 22528514Listed by: NP DODGE RE SALES INC 148DODGE - New
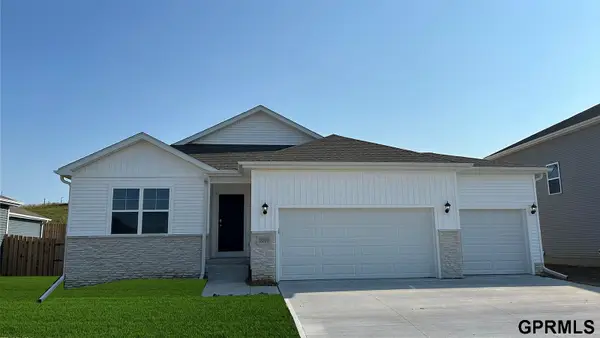 $377,990Active4 beds 4 baths2,191 sq. ft.
$377,990Active4 beds 4 baths2,191 sq. ft.18810 Ogden Street, Elkhorn, NE 68022
MLS# 22528361Listed by: DRH REALTY NEBRASKA LLC - New
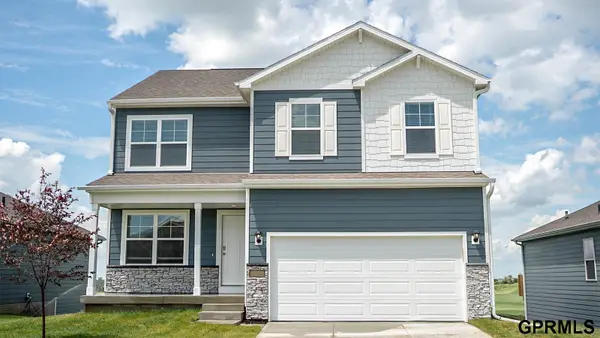 $399,990Active4 beds 3 baths2,053 sq. ft.
$399,990Active4 beds 3 baths2,053 sq. ft.18806 Ogden Street, Elkhorn, NE 68022
MLS# 22528362Listed by: DRH REALTY NEBRASKA LLC - New
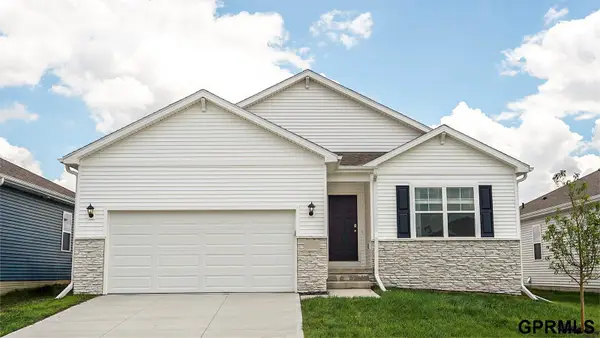 $361,990Active4 beds 4 baths2,191 sq. ft.
$361,990Active4 beds 4 baths2,191 sq. ft.18809 Ogden Street, Elkhorn, NE 68022
MLS# 22528363Listed by: DRH REALTY NEBRASKA LLC
