18733 Indiana Street, Elkhorn, NE 68022
Local realty services provided by:Better Homes and Gardens Real Estate The Good Life Group
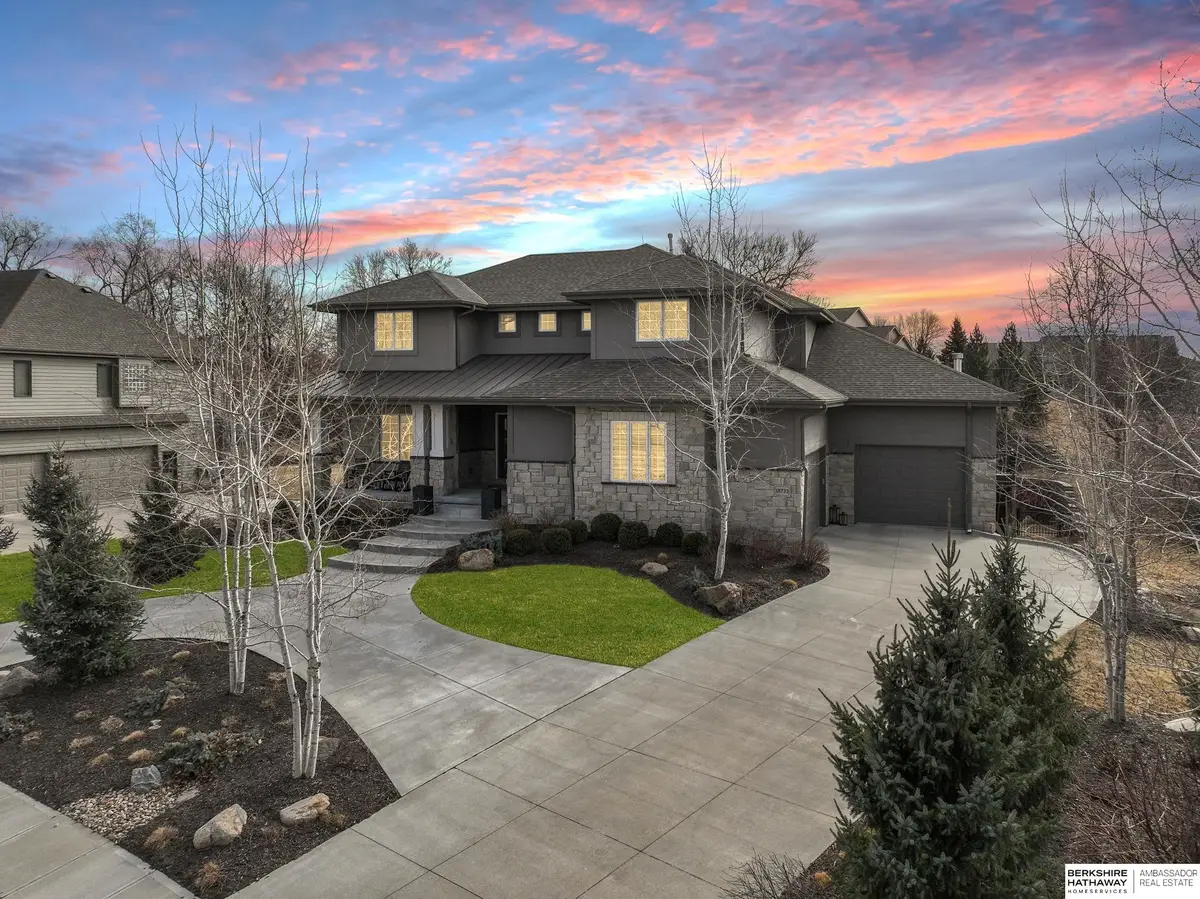
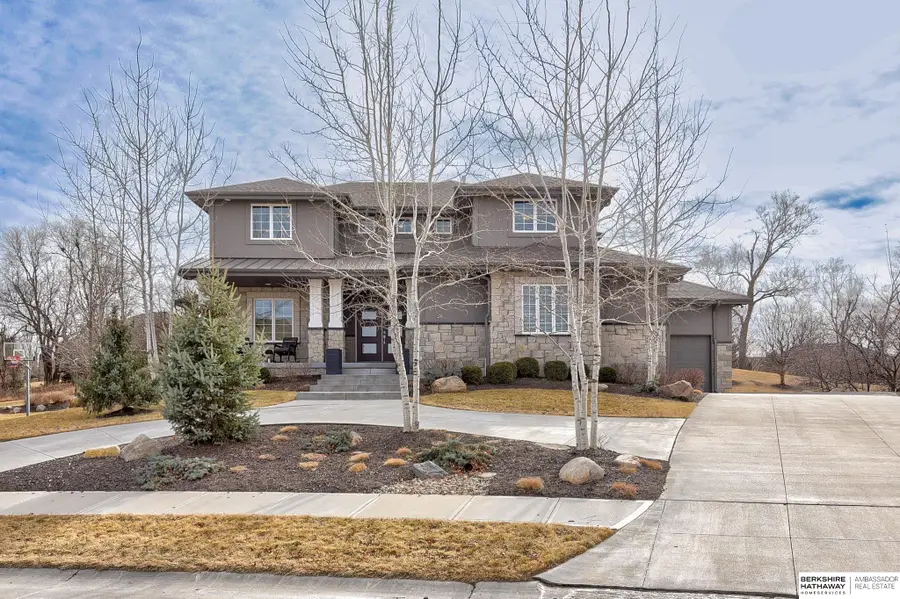
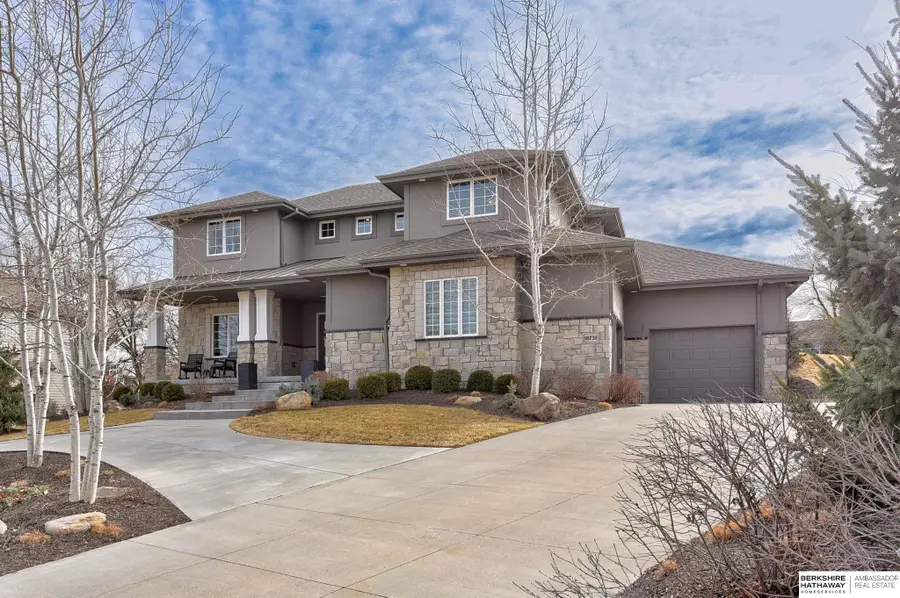
18733 Indiana Street,Elkhorn, NE 68022
$1,239,900
- 5 Beds
- 5 Baths
- 5,841 sq. ft.
- Single family
- Active
Listed by:tiffany hodge
Office:bhhs ambassador real estate
MLS#:22520533
Source:NE_OABR
Price summary
- Price:$1,239,900
- Price per sq. ft.:$212.28
- Monthly HOA dues:$29.17
About this home
Introducing an exquisite 1.5-story residence nestled in prestigious Silverleaf Estates, this home boasts a private, professionally landscaped yard. Meticulously designed w/ premium finishes throughout, this property is ideal for the buyer seeking both luxury & functionality. The main floor features an inviting, open layout, connecting the expansive great room to a gourmet kitchen, complete w/ a generous eating area. This space effortlessly extends to a covered deck, where a fireplace enhances the ambiance, offering picturesque views of a beautifully treed backyard. The spacious Primary Suite serves as a tranquil retreat, featuring a spa-inspired ensuite bathroom for ultimate relaxation. Ascend to the 2nd level, where a versatile loft/theater area and 3 well-appointed bedrooms, each w/ bathroom access & walk-in closets perfectly suited for children/guests, await. The walkout basement elevates family entertainment w/ a theater space & sports court, ensuring year-round enjoyment for all.
Contact an agent
Home facts
- Year built:2018
- Listing Id #:22520533
- Added:22 day(s) ago
- Updated:August 11, 2025 at 03:13 PM
Rooms and interior
- Bedrooms:5
- Total bathrooms:5
- Full bathrooms:1
- Half bathrooms:1
- Living area:5,841 sq. ft.
Heating and cooling
- Cooling:Central Air
- Heating:Forced Air
Structure and exterior
- Roof:Composition
- Year built:2018
- Building area:5,841 sq. ft.
- Lot area:0.36 Acres
Schools
- High school:Elkhorn
- Middle school:Elkhorn
- Elementary school:West Dodge Station
Utilities
- Water:Public
- Sewer:Public Sewer
Finances and disclosures
- Price:$1,239,900
- Price per sq. ft.:$212.28
- Tax amount:$12,523 (2024)
New listings near 18733 Indiana Street
- Open Sun, 1 to 3pmNew
 $1,475,000Active6 beds 5 baths5,574 sq. ft.
$1,475,000Active6 beds 5 baths5,574 sq. ft.22225 Sanctuary Ridge Drive, Elkhorn, NE 68022
MLS# 22523002Listed by: MERAKI REALTY GROUP - New
 $1,090,000Active6 beds 4 baths4,330 sq. ft.
$1,090,000Active6 beds 4 baths4,330 sq. ft.21871 B Street, Elkhorn, NE 68022
MLS# 22523018Listed by: MERAKI REALTY GROUP - New
 $341,900Active3 beds 3 baths1,640 sq. ft.
$341,900Active3 beds 3 baths1,640 sq. ft.21063 Jefferson Street, Elkhorn, NE 68022
MLS# 22522976Listed by: CELEBRITY HOMES INC - New
 $344,400Active3 beds 3 baths1,640 sq. ft.
$344,400Active3 beds 3 baths1,640 sq. ft.21051 Jefferson Street, Elkhorn, NE 68022
MLS# 22522980Listed by: CELEBRITY HOMES INC - New
 $699,900Active6 beds 3 baths3,907 sq. ft.
$699,900Active6 beds 3 baths3,907 sq. ft.5717 N 195th Street, Elkhorn, NE 68022
MLS# 22522989Listed by: BETTER HOMES AND GARDENS R.E. - New
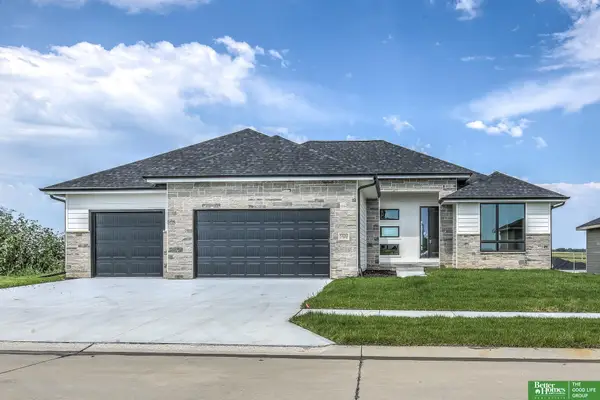 $689,900Active6 beds 3 baths3,907 sq. ft.
$689,900Active6 beds 3 baths3,907 sq. ft.5420 N 213th Street, Elkhorn, NE 68022
MLS# 22522991Listed by: BETTER HOMES AND GARDENS R.E. - New
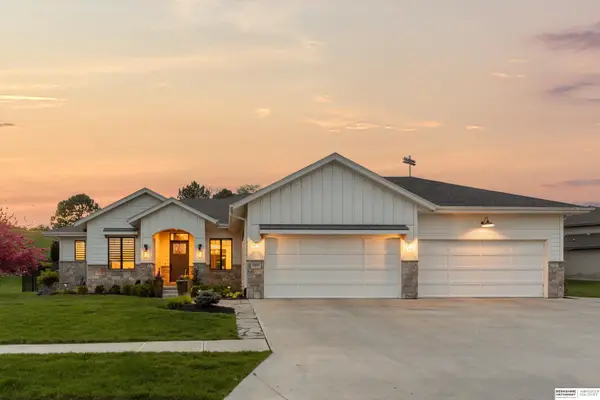 $875,000Active6 beds 5 baths4,262 sq. ft.
$875,000Active6 beds 5 baths4,262 sq. ft.1006 Elk Ridge Drive, Elkhorn, NE 68022
MLS# 22522953Listed by: BHHS AMBASSADOR REAL ESTATE - New
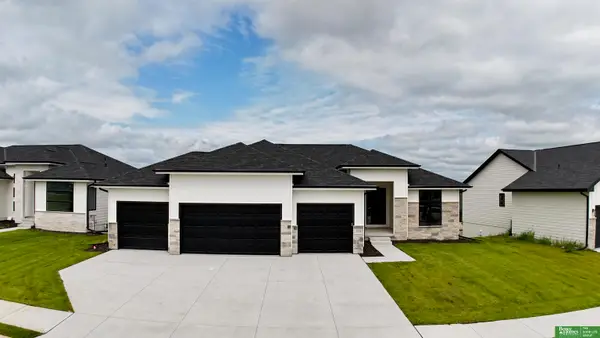 $624,900Active5 beds 3 baths3,491 sq. ft.
$624,900Active5 beds 3 baths3,491 sq. ft.5504 N 212th Avenue, Elkhorn, NE 68022
MLS# 22522927Listed by: BETTER HOMES AND GARDENS R.E. - New
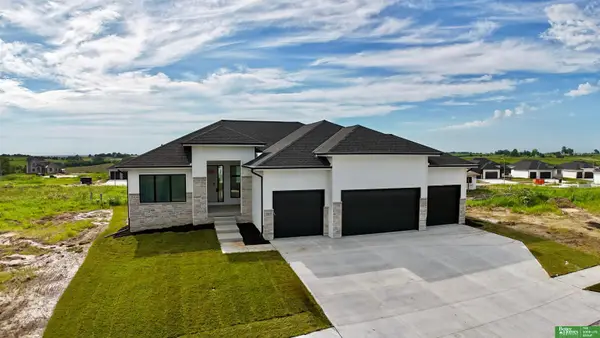 $624,900Active5 beds 3 baths3,557 sq. ft.
$624,900Active5 beds 3 baths3,557 sq. ft.5412 N 212th Avenue, Elkhorn, NE 68022
MLS# 22522836Listed by: BETTER HOMES AND GARDENS R.E. - New
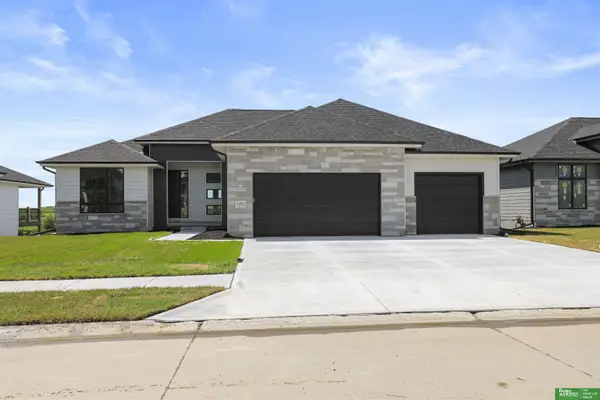 $719,900Active6 beds 3 baths3,907 sq. ft.
$719,900Active6 beds 3 baths3,907 sq. ft.5522 N 213 Avenue, Elkhorn, NE 68022
MLS# 22522841Listed by: BETTER HOMES AND GARDENS R.E.
