19010 Hamilton Street, Elkhorn, NE 68022
Local realty services provided by:Better Homes and Gardens Real Estate The Good Life Group
19010 Hamilton Street,Elkhorn, NE 68022
$998,800
- 4 Beds
- 4 Baths
- 5,204 sq. ft.
- Single family
- Active
Listed by:teresa elliott
Office:nexthome signature real estate
MLS#:22522771
Source:NE_OABR
Price summary
- Price:$998,800
- Price per sq. ft.:$191.93
- Monthly HOA dues:$29.17
About this home
Experience exceptional living in this fabulous custom ranch in Silverleaf Estates. Built by Ted Grace, this home showcases unsurpassed quality & craftsmanship in every detail. An expansive, open floor plan allows each space to flow effortlessly into the next, making it an entertainer’s dream. Soaring 14’ smooth ceilings, elegant crown molding, and 8-foot doors add sophistication throughout. The entire main floor boasts gorgeous new flooring, dazzling light fixtures, and new paint. The gourmet kitchen was recently refinished w/ high-end appliances and a walk-in hidden pantry added. Luxurious primary suite & amazing custom closet. Private den on main w/ built-ins. LL features 10’ ceilings, 3 additional bedrooms & inviting family room w/ wetbar. The amazing outdoor space backs to a common area & features a large covered deck, extensive landscaping, designer lighting, waterfall, and more. Extra deep 3 car garage and large circular drive. A remarkable home that truly offers it all.
Contact an agent
Home facts
- Year built:2006
- Listing ID #:22522771
- Added:37 day(s) ago
- Updated:September 15, 2025 at 04:40 PM
Rooms and interior
- Bedrooms:4
- Total bathrooms:4
- Full bathrooms:3
- Half bathrooms:1
- Living area:5,204 sq. ft.
Heating and cooling
- Cooling:Central Air, Zoned
- Heating:Forced Air, Zoned
Structure and exterior
- Roof:Composition
- Year built:2006
- Building area:5,204 sq. ft.
- Lot area:0.46 Acres
Schools
- High school:Elkhorn
- Middle school:Elkhorn
- Elementary school:West Dodge Station
Utilities
- Water:Public
- Sewer:Public Sewer
Finances and disclosures
- Price:$998,800
- Price per sq. ft.:$191.93
- Tax amount:$12,108 (2024)
New listings near 19010 Hamilton Street
- New
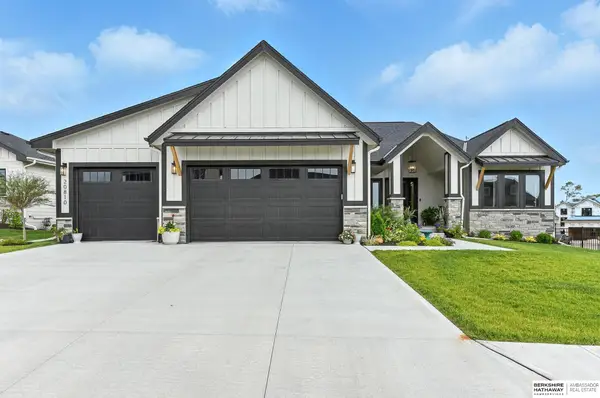 $649,000Active5 beds 3 baths3,635 sq. ft.
$649,000Active5 beds 3 baths3,635 sq. ft.20810 Hartman Avenue, Elkhorn, NE 68022
MLS# 22527359Listed by: BHHS AMBASSADOR REAL ESTATE - New
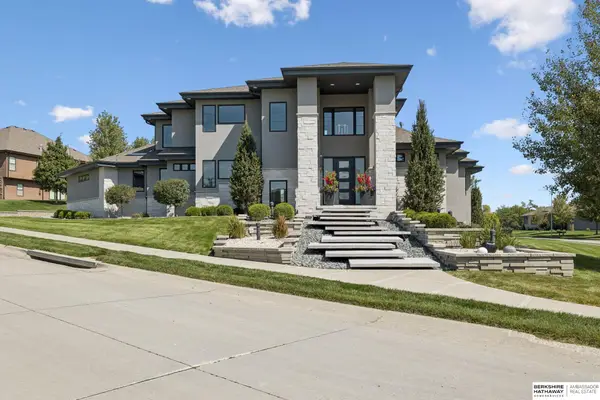 $1,400,000Active4 beds 6 baths5,254 sq. ft.
$1,400,000Active4 beds 6 baths5,254 sq. ft.5668 S 208th Street, Elkhorn, NE 68022
MLS# 22526721Listed by: BHHS AMBASSADOR REAL ESTATE - New
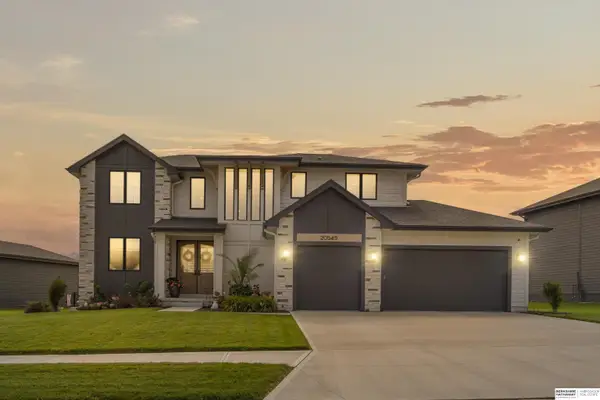 $889,000Active5 beds 5 baths3,969 sq. ft.
$889,000Active5 beds 5 baths3,969 sq. ft.20545 Hartman Avenue, Elkhorn, NE 68022
MLS# 22527321Listed by: BHHS AMBASSADOR REAL ESTATE - New
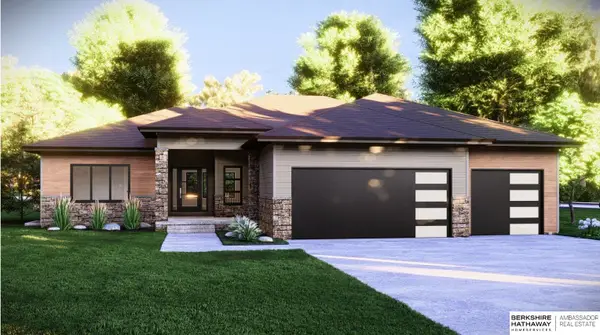 $120,000Active0.23 Acres
$120,000Active0.23 Acres6403 S 214 Street, Elkhorn, NE 68022
MLS# 22527291Listed by: BHHS AMBASSADOR REAL ESTATE - New
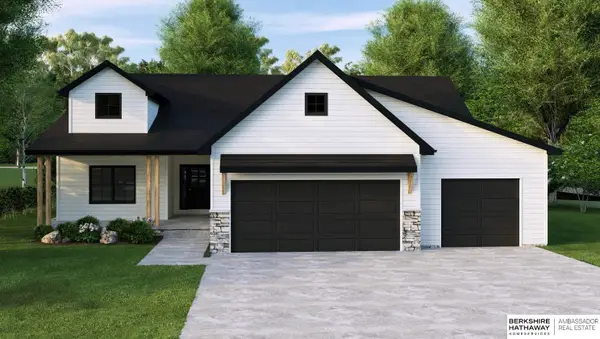 $94,000Active0.24 Acres
$94,000Active0.24 Acres21445 Morning View Drive, Elkhorn, NE 68022
MLS# 22527296Listed by: BHHS AMBASSADOR REAL ESTATE - Open Sun, 11am to 12:30pmNew
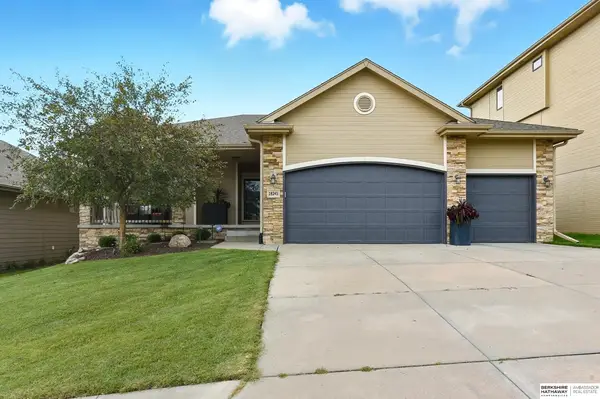 $475,000Active4 beds 3 baths2,822 sq. ft.
$475,000Active4 beds 3 baths2,822 sq. ft.18245 Harney Street, Elkhorn, NE 68022
MLS# 22527177Listed by: BHHS AMBASSADOR REAL ESTATE - New
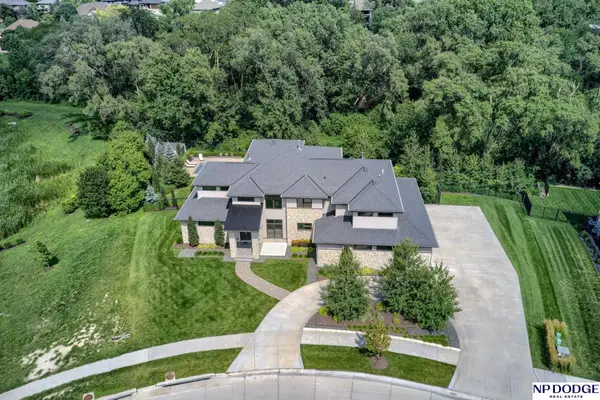 $2,695,000Active6 beds 6 baths6,219 sq. ft.
$2,695,000Active6 beds 6 baths6,219 sq. ft.2205 S 218 Street, Elkhorn, NE 68022
MLS# 22527174Listed by: NP DODGE RE SALES INC 148DODGE - New
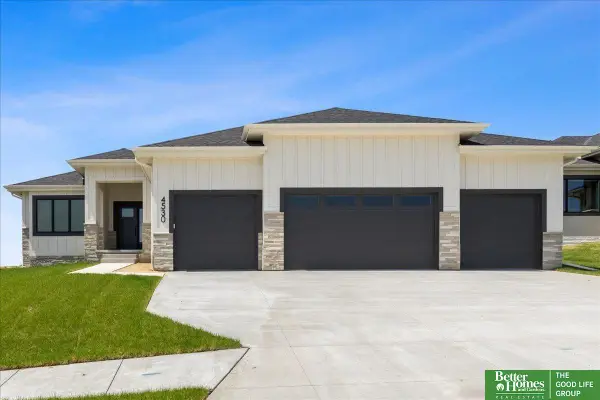 Listed by BHGRE$594,900Active5 beds 3 baths3,307 sq. ft.
Listed by BHGRE$594,900Active5 beds 3 baths3,307 sq. ft.5425 N 213th Street, Elkhorn, NE 68022
MLS# 22527152Listed by: BETTER HOMES AND GARDENS R.E. - New
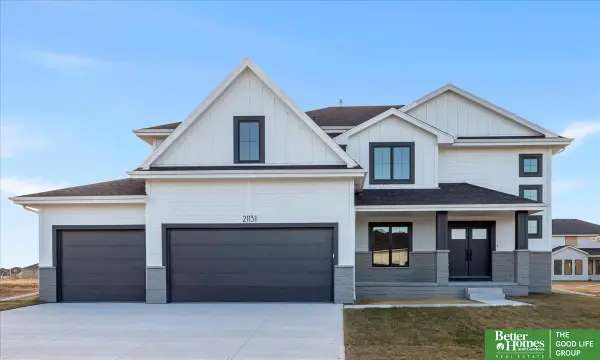 Listed by BHGRE$679,900Active6 beds 5 baths4,082 sq. ft.
Listed by BHGRE$679,900Active6 beds 5 baths4,082 sq. ft.5709 N 198th Street, Omaha, NE 68022
MLS# 22527102Listed by: BETTER HOMES AND GARDENS R.E. - New
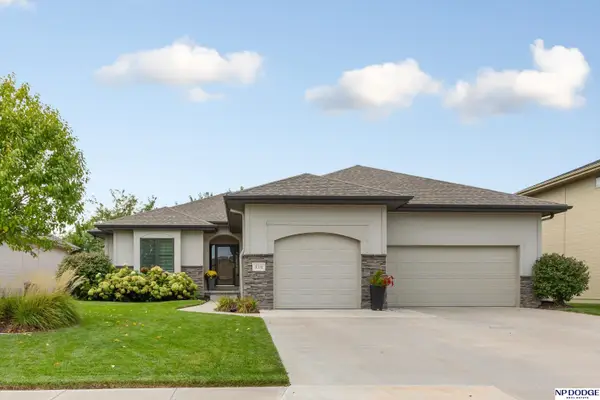 $525,000Active4 beds 3 baths2,962 sq. ft.
$525,000Active4 beds 3 baths2,962 sq. ft.816 S 191 Avenue, Elkhorn, NE 68022
MLS# 22527081Listed by: NP DODGE RE SALES INC 148DODGE
