20871 T Court, Elkhorn, NE 68022
Local realty services provided by:Better Homes and Gardens Real Estate The Good Life Group
Listed by: nic wiens, veronica n. meyer
Office: bhhs ambassador real estate
MLS#:22506030
Source:NE_OABR
Price summary
- Price:$300,000
- Price per sq. ft.:$215.21
- Monthly HOA dues:$150
About this home
Yes, you read that right. This move-in ready model home at The Rows at Coventry comes with a $10,000 builder incentive that can be used toward your closing costs. This end unit has one of the best views in the community and features a bright, open layout with 3 bedrooms, 3 bathrooms, and a 2-car garage. Located near 207th and Q Street, it offers luxury vinyl plank flooring, granite countertops, stainless steel appliances, and a large island that is perfect for entertaining. You will also find soft-close cabinets, included window coverings ($1,000 value), and an upgraded patio ($1,500 value). The primary suite has a walk-in closet and private bath. Built with James Hardie siding, Trex decking, and professional landscaping, and includes a 1-year builder warranty. Walk to nearby dining, shops, and entertainment. Phase 2 is already underway and will be ready this spring.
Contact an agent
Home facts
- Year built:2023
- Listing ID #:22506030
- Added:468 day(s) ago
- Updated:December 02, 2025 at 04:05 PM
Rooms and interior
- Bedrooms:3
- Total bathrooms:3
- Full bathrooms:2
- Half bathrooms:1
- Living area:1,394 sq. ft.
Heating and cooling
- Cooling:Central Air
- Heating:Electric, Forced Air
Structure and exterior
- Year built:2023
- Building area:1,394 sq. ft.
- Lot area:0.03 Acres
Schools
- High school:Millard West
- Middle school:Beadle
- Elementary school:Reeder
Utilities
- Water:Public
- Sewer:Public Sewer
Finances and disclosures
- Price:$300,000
- Price per sq. ft.:$215.21
- Tax amount:$5,888 (2024)
New listings near 20871 T Court
- New
 Listed by BHGRE$875,000Active5 beds 3 baths3,561 sq. ft.
Listed by BHGRE$875,000Active5 beds 3 baths3,561 sq. ft.3306 S 212th Street, Elkhorn, NE 68022
MLS# 22533961Listed by: BETTER HOMES AND GARDENS R.E. - New
 $530,000Active4 beds 3 baths2,608 sq. ft.
$530,000Active4 beds 3 baths2,608 sq. ft.18202 Howard Street, Elkhorn, NE 68022
MLS# 22533932Listed by: BHHS AMBASSADOR REAL ESTATE - New
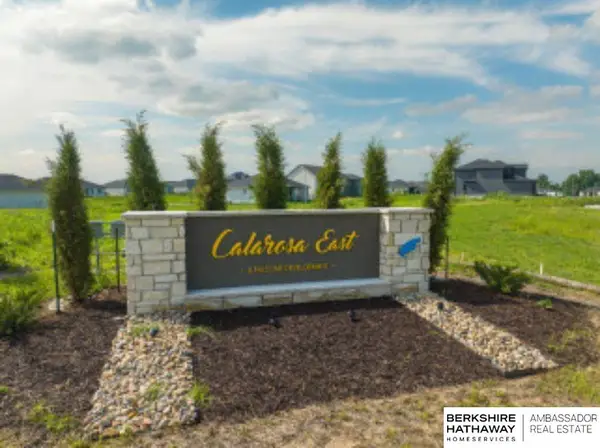 $203,000Active0.35 Acres
$203,000Active0.35 Acres20625 Laurel Avenue, Omaha, NE 68022
MLS# 22533860Listed by: BHHS AMBASSADOR REAL ESTATE - New
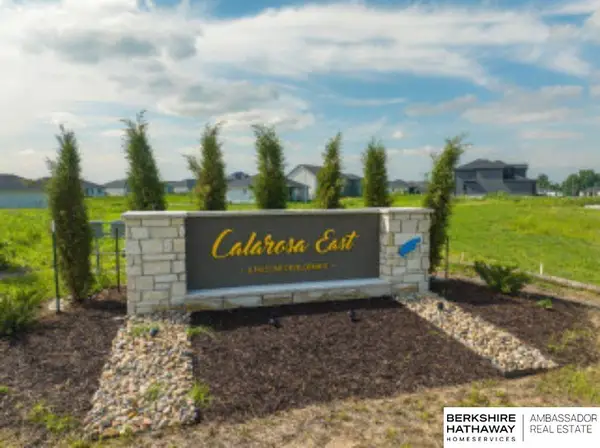 $189,000Active0.57 Acres
$189,000Active0.57 Acres20602 Laurel Avenue, Omaha, NE 68022
MLS# 22533861Listed by: BHHS AMBASSADOR REAL ESTATE - New
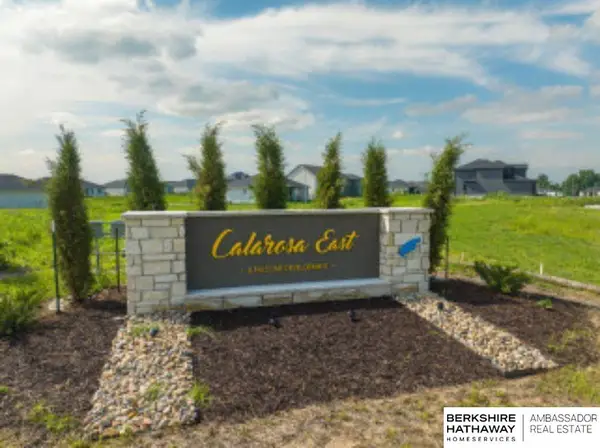 $165,000Active0.34 Acres
$165,000Active0.34 Acres20609 Kansas Avenue, Omaha, NE 68022
MLS# 22533862Listed by: BHHS AMBASSADOR REAL ESTATE - New
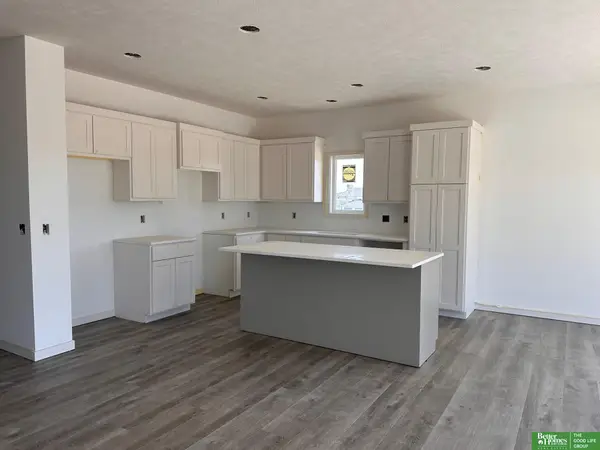 Listed by BHGRE$439,900Active3 beds 3 baths2,278 sq. ft.
Listed by BHGRE$439,900Active3 beds 3 baths2,278 sq. ft.20963 Ogden Street, Elkhorn, NE 68022
MLS# 22533829Listed by: BETTER HOMES AND GARDENS R.E. - New
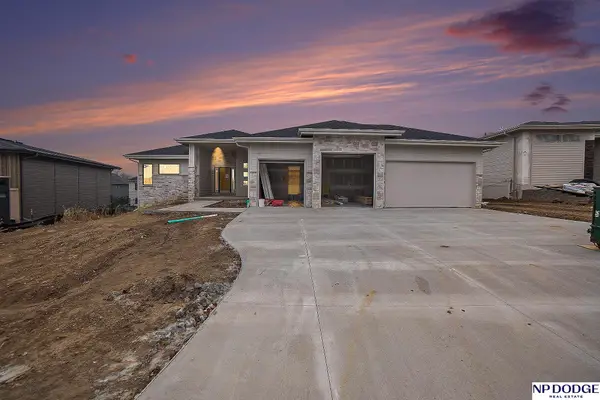 $819,950Active5 beds 4 baths4,235 sq. ft.
$819,950Active5 beds 4 baths4,235 sq. ft.3314 S 212 Street, Elkhorn, NE 68022
MLS# 22533736Listed by: NP DODGE RE SALES INC 148DODGE - New
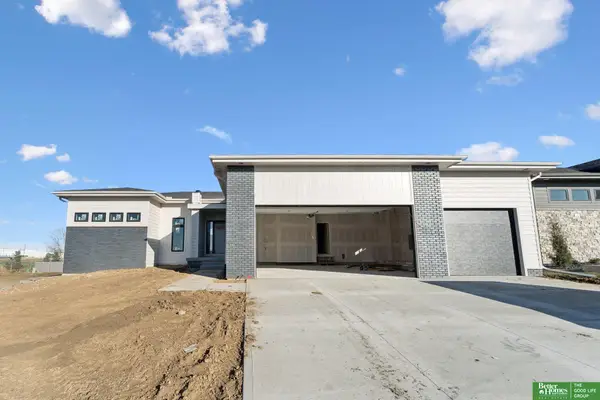 Listed by BHGRE$765,000Active6 beds 3 baths3,300 sq. ft.
Listed by BHGRE$765,000Active6 beds 3 baths3,300 sq. ft.21126 Atwood Avenue, Elkhorn, NE 68022
MLS# 22533616Listed by: BETTER HOMES AND GARDENS R.E. - New
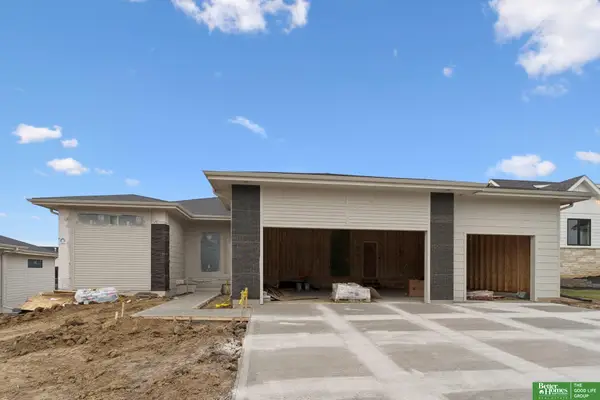 Listed by BHGRE$925,000Active5 beds 4 baths3,724 sq. ft.
Listed by BHGRE$925,000Active5 beds 4 baths3,724 sq. ft.3310 S 212th Street, Elkhorn, NE 68022
MLS# 22533619Listed by: BETTER HOMES AND GARDENS R.E. - New
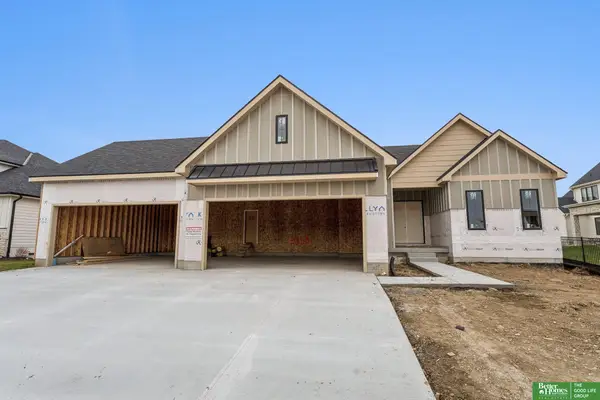 Listed by BHGRE$1,050,000Active5 beds 4 baths3,724 sq. ft.
Listed by BHGRE$1,050,000Active5 beds 4 baths3,724 sq. ft.3308 S 206th Street, Elkhorn, NE 68022
MLS# 22533621Listed by: BETTER HOMES AND GARDENS R.E.
