20909 Hartman Avenue, Elkhorn, NE 68022
Local realty services provided by:Better Homes and Gardens Real Estate The Good Life Group
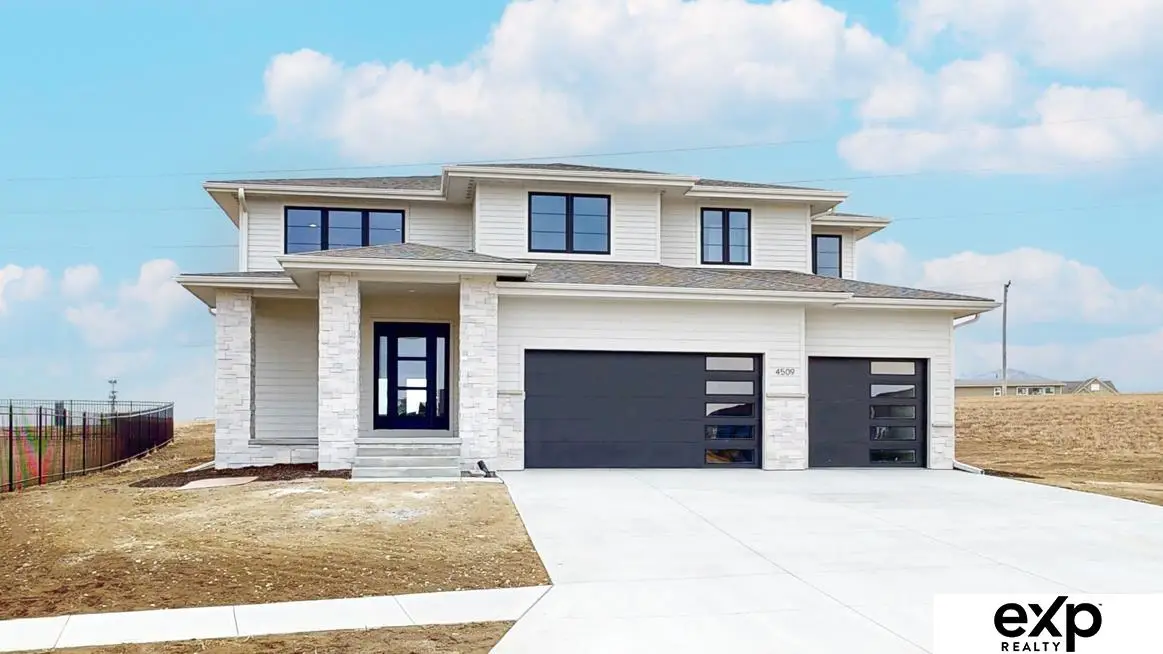


20909 Hartman Avenue,Elkhorn, NE 68022
$624,999
- 5 Beds
- 5 Baths
- 3,591 sq. ft.
- Single family
- Pending
Listed by:chelsea nelson
Office:exp realty llc.
MLS#:22515836
Source:NE_OABR
Price summary
- Price:$624,999
- Price per sq. ft.:$174.05
About this home
PHOTOS OF SIMILAR FINISHED MODEL. Echelon Homes' Summit two story plan has everything you could want and more! Offering 5bedrooms and 5 baths, this functional floor plan showcases custom cabinetry, quartz countertops, and unique throughout. White brick fireplace and an abundance of natural light fill the living room. Gourmet kitchen boasts a huge island, gas cooktop, and pantry. Stunning powder bath and drop zone are off the garage for added convenience. Expansive foyer with modern horizontal steel railing leads to efficient 2nd floor level maximizing space with primary and 3 other large bedrooms. Primary bedroom with accent wall and barn door opening to gorgeous en suite and walk in closet. Basement rec area is perfect for entertaining with a wet bar that features floating shelves, wine fridge, and accent lighting. Another bedroom in the lower level for all your needs. Come check out this beautiful home in Vistancia/Calarosa East! Elkhorn School District
Contact an agent
Home facts
- Year built:2024
- Listing Id #:22515836
- Added:134 day(s) ago
- Updated:August 10, 2025 at 07:23 AM
Rooms and interior
- Bedrooms:5
- Total bathrooms:5
- Full bathrooms:3
- Half bathrooms:1
- Living area:3,591 sq. ft.
Heating and cooling
- Cooling:Central Air
- Heating:Forced Air
Structure and exterior
- Year built:2024
- Building area:3,591 sq. ft.
- Lot area:0.23 Acres
Schools
- High school:Elkhorn
- Middle school:Elkhorn North Ridge
- Elementary school:Arbor View
Utilities
- Water:Public
- Sewer:Public Sewer
Finances and disclosures
- Price:$624,999
- Price per sq. ft.:$174.05
- Tax amount:$11,173 (2024)
New listings near 20909 Hartman Avenue
 $343,900Pending3 beds 3 baths1,640 sq. ft.
$343,900Pending3 beds 3 baths1,640 sq. ft.21079 Jefferson Street, Elkhorn, NE 68022
MLS# 22523028Listed by: CELEBRITY HOMES INC- Open Sun, 1 to 3pmNew
 $1,475,000Active6 beds 5 baths5,574 sq. ft.
$1,475,000Active6 beds 5 baths5,574 sq. ft.22225 Sanctuary Ridge Drive, Elkhorn, NE 68022
MLS# 22523002Listed by: MERAKI REALTY GROUP - New
 $1,090,000Active6 beds 4 baths4,330 sq. ft.
$1,090,000Active6 beds 4 baths4,330 sq. ft.21871 B Street, Elkhorn, NE 68022
MLS# 22523018Listed by: MERAKI REALTY GROUP - New
 $341,900Active3 beds 3 baths1,640 sq. ft.
$341,900Active3 beds 3 baths1,640 sq. ft.21063 Jefferson Street, Elkhorn, NE 68022
MLS# 22522976Listed by: CELEBRITY HOMES INC - New
 $344,400Active3 beds 3 baths1,640 sq. ft.
$344,400Active3 beds 3 baths1,640 sq. ft.21051 Jefferson Street, Elkhorn, NE 68022
MLS# 22522980Listed by: CELEBRITY HOMES INC - New
 $699,900Active6 beds 3 baths3,907 sq. ft.
$699,900Active6 beds 3 baths3,907 sq. ft.5717 N 195th Street, Elkhorn, NE 68022
MLS# 22522989Listed by: BETTER HOMES AND GARDENS R.E. - New
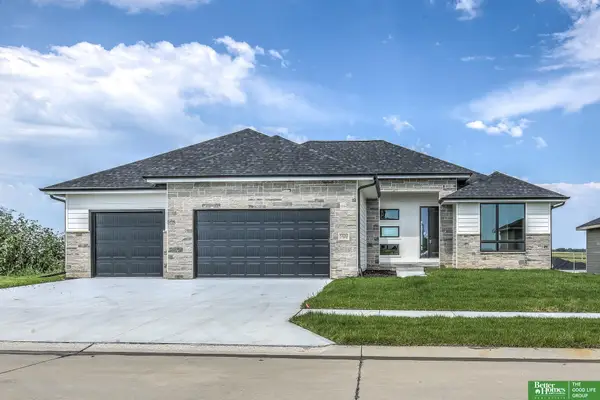 $689,900Active6 beds 3 baths3,907 sq. ft.
$689,900Active6 beds 3 baths3,907 sq. ft.5420 N 213th Street, Elkhorn, NE 68022
MLS# 22522991Listed by: BETTER HOMES AND GARDENS R.E. - New
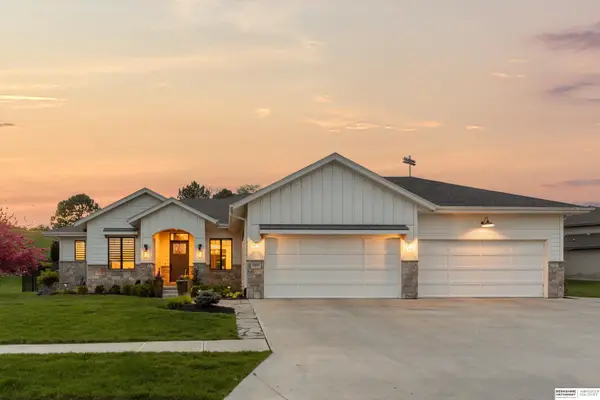 $875,000Active6 beds 5 baths4,262 sq. ft.
$875,000Active6 beds 5 baths4,262 sq. ft.1006 Elk Ridge Drive, Elkhorn, NE 68022
MLS# 22522953Listed by: BHHS AMBASSADOR REAL ESTATE - New
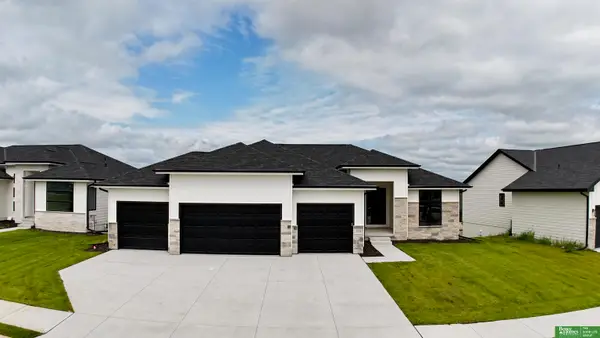 $624,900Active5 beds 3 baths3,491 sq. ft.
$624,900Active5 beds 3 baths3,491 sq. ft.5504 N 212th Avenue, Elkhorn, NE 68022
MLS# 22522927Listed by: BETTER HOMES AND GARDENS R.E. - New
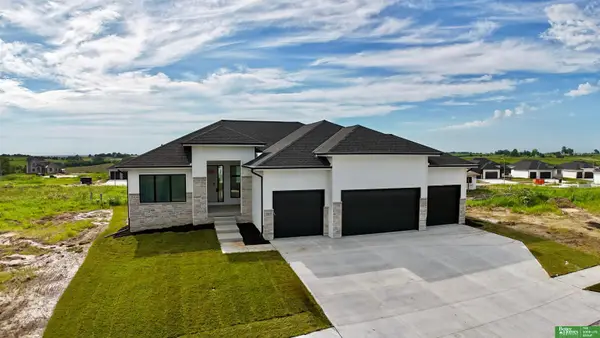 $624,900Active5 beds 3 baths3,557 sq. ft.
$624,900Active5 beds 3 baths3,557 sq. ft.5412 N 212th Avenue, Elkhorn, NE 68022
MLS# 22522836Listed by: BETTER HOMES AND GARDENS R.E.
