21014 E Street, Elkhorn, NE 68022
Local realty services provided by:Better Homes and Gardens Real Estate The Good Life Group
21014 E Street,Elkhorn, NE 68022
$935,000
- 5 Beds
- 5 Baths
- 3,861 sq. ft.
- Single family
- Pending
Upcoming open houses
- Sat, Sep 2701:00 pm - 04:00 pm
- Sun, Sep 2801:00 pm - 04:00 pm
Listed by:brian wilson
Office:bhhs ambassador real estate
MLS#:22510711
Source:NE_OABR
Price summary
- Price:$935,000
- Price per sq. ft.:$242.17
- Monthly HOA dues:$41.67
About this home
This stunning 5-bed, 4-bath ranch by Al Belt Custom Homes sits in Elkhorn’s highly sought-after Blue Sage Creek 2 neighborhood. With nearly 3,900 finished sq ft and an oversized 4-car garage, this 2277 floor plan is luxurious as well as functional. The gourmet kitchen features a massive island, quartz counters, birch cabinetry, double ovens, high-end stainless appliances, and a walk-in pantry. Enjoy rich 5” rift & quarter sawn oak floors, a striking floor-to-ceiling stone fireplace, and custom ceiling details in the great room. The main level offers 3 bedrooms, including a spacious primary suite with a soaking tub, dual vanities, and a huge walk-in shower and closet. The finished lower level includes a wet bar, rec room with fireplace, 2 bedrooms, a ¾ bath, and movie room. Exterior features include Pella windows, Hardi-Plank siding, a covered patio, front porch, and professional landscaping. Model home— available for possession in August! Come check it out!
Contact an agent
Home facts
- Year built:2024
- Listing ID #:22510711
- Added:520 day(s) ago
- Updated:September 22, 2025 at 03:25 PM
Rooms and interior
- Bedrooms:5
- Total bathrooms:5
- Full bathrooms:2
- Half bathrooms:1
- Living area:3,861 sq. ft.
Heating and cooling
- Cooling:Central Air
- Heating:Forced Air
Structure and exterior
- Roof:Composition
- Year built:2024
- Building area:3,861 sq. ft.
- Lot area:0.25 Acres
Schools
- High school:Elkhorn South
- Middle school:Elkhorn Valley View
- Elementary school:Blue Sage
Utilities
- Water:Public
- Sewer:Public Sewer
Finances and disclosures
- Price:$935,000
- Price per sq. ft.:$242.17
- Tax amount:$1,782 (2023)
New listings near 21014 E Street
- New
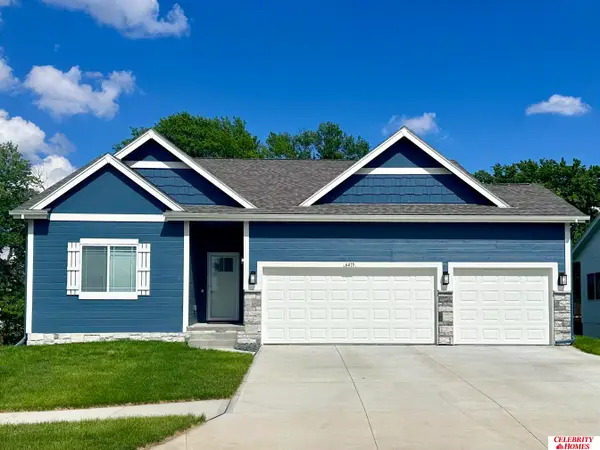 $397,400Active3 beds 2 baths1,533 sq. ft.
$397,400Active3 beds 2 baths1,533 sq. ft.6507 N 187 Street, Elkhorn, NE 68022
MLS# 22527447Listed by: CELEBRITY HOMES INC - New
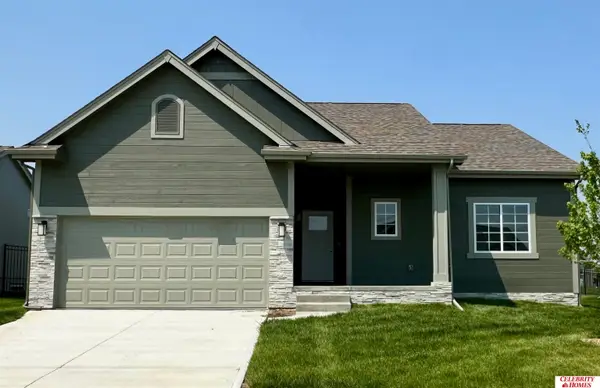 $384,400Active3 beds 2 baths1,507 sq. ft.
$384,400Active3 beds 2 baths1,507 sq. ft.6511 N 187 Street, Elkhorn, NE 68022
MLS# 22527448Listed by: CELEBRITY HOMES INC - New
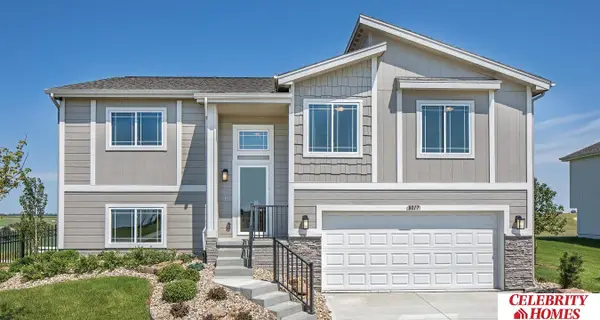 $341,900Active3 beds 3 baths1,640 sq. ft.
$341,900Active3 beds 3 baths1,640 sq. ft.6502 N 186 Street, Elkhorn, NE 68022
MLS# 22527450Listed by: CELEBRITY HOMES INC - New
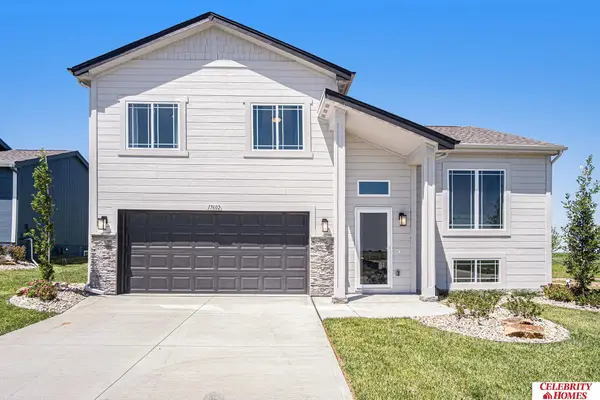 $347,400Active3 beds 3 baths1,732 sq. ft.
$347,400Active3 beds 3 baths1,732 sq. ft.6506 N 186 Street, Elkhorn, NE 68022
MLS# 22527451Listed by: CELEBRITY HOMES INC - New
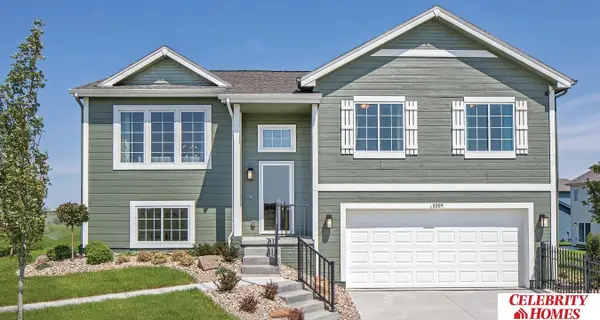 $341,900Active3 beds 3 baths1,640 sq. ft.
$341,900Active3 beds 3 baths1,640 sq. ft.6510 N 186 Street, Elkhorn, NE 68022
MLS# 22527452Listed by: CELEBRITY HOMES INC - New
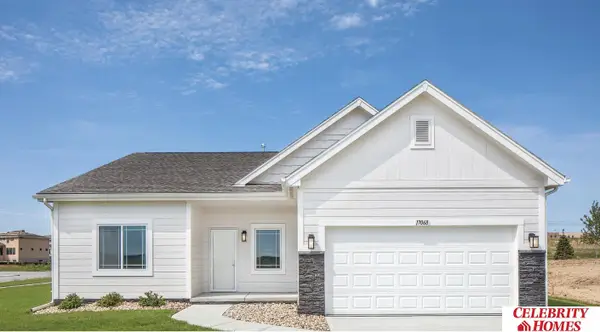 $309,900Active2 beds 2 baths1,421 sq. ft.
$309,900Active2 beds 2 baths1,421 sq. ft.18613 Martin Avenue, Elkhorn, NE 68022
MLS# 22527443Listed by: CELEBRITY HOMES INC - New
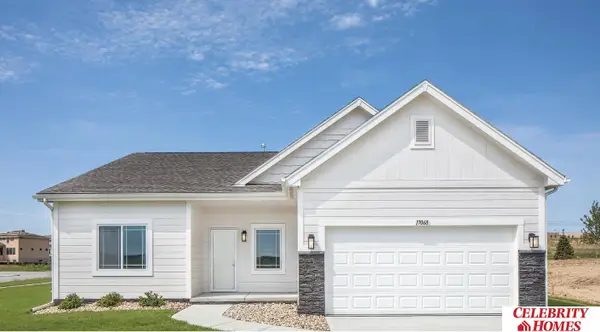 $309,900Active2 beds 2 baths1,421 sq. ft.
$309,900Active2 beds 2 baths1,421 sq. ft.18701 Martin Avenue, Elkhorn, NE 68022
MLS# 22527445Listed by: CELEBRITY HOMES INC - New
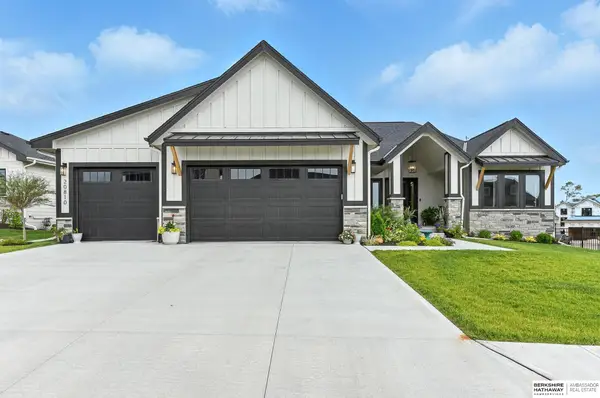 $649,000Active5 beds 3 baths3,635 sq. ft.
$649,000Active5 beds 3 baths3,635 sq. ft.20810 Hartman Avenue, Elkhorn, NE 68022
MLS# 22527359Listed by: BHHS AMBASSADOR REAL ESTATE - New
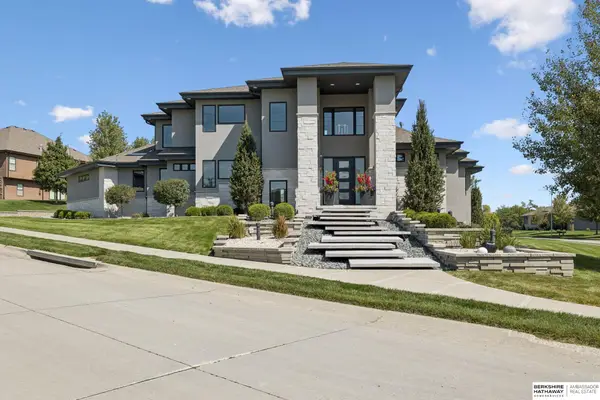 $1,400,000Active4 beds 6 baths5,254 sq. ft.
$1,400,000Active4 beds 6 baths5,254 sq. ft.5668 S 208th Street, Elkhorn, NE 68022
MLS# 22526721Listed by: BHHS AMBASSADOR REAL ESTATE - New
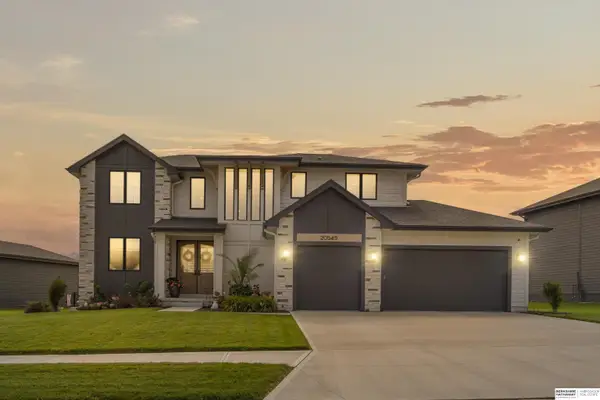 $889,000Active5 beds 5 baths3,969 sq. ft.
$889,000Active5 beds 5 baths3,969 sq. ft.20545 Hartman Avenue, Elkhorn, NE 68022
MLS# 22527321Listed by: BHHS AMBASSADOR REAL ESTATE
