21107 Laurel Avenue, Elkhorn, NE 68022
Local realty services provided by:Better Homes and Gardens Real Estate The Good Life Group
21107 Laurel Avenue,Elkhorn, NE 68022
$845,000
- 3 Beds
- 4 Baths
- 3,801 sq. ft.
- Single family
- Pending
Listed by:shelli klemke
Office:bhhs ambassador real estate
MLS#:22503977
Source:NE_OABR
Price summary
- Price:$845,000
- Price per sq. ft.:$222.31
- Monthly HOA dues:$294
About this home
The Villa home you have been waiting for- The Ethan by Edward Custom Homes! This walkout ranch was thoughtfully designed with an open floorplan, 12-foot ceilings, high end amenities and functional upgrades. Custom cabinets with spice racks, pan organizer and soft close throughout. Top of the line appliances with extra large fridge, pot filler & luxury quartz backsplash. Large walk-in pantry and mudroom. Separate dining room with barrel ceiling is a true show stopper for entertaining. Loads of natural light leading out to private deck with outdoor fireplace. Primary suite has vaulted ceilings, amazing windows, coffee bar and a bathroom spa retreat with oversized closet. Main floor spacious office. Lower level has fantastic entertaining bar with tiled fireplace, 2 additional bedrooms and large patio with extensive landscaping. Maintenance free living with lawn & snow care provided. Fences allowed.
Contact an agent
Home facts
- Year built:2024
- Listing ID #:22503977
- Added:222 day(s) ago
- Updated:September 10, 2025 at 12:23 PM
Rooms and interior
- Bedrooms:3
- Total bathrooms:4
- Full bathrooms:1
- Half bathrooms:2
- Living area:3,801 sq. ft.
Heating and cooling
- Cooling:Central Air
- Heating:Forced Air
Structure and exterior
- Roof:Composition
- Year built:2024
- Building area:3,801 sq. ft.
- Lot area:0.21 Acres
Schools
- High school:Elkhorn
- Middle school:Elkhorn North Ridge
- Elementary school:Arbor View
Utilities
- Water:Public
- Sewer:Public Sewer
Finances and disclosures
- Price:$845,000
- Price per sq. ft.:$222.31
- Tax amount:$14,738 (2024)
New listings near 21107 Laurel Avenue
- New
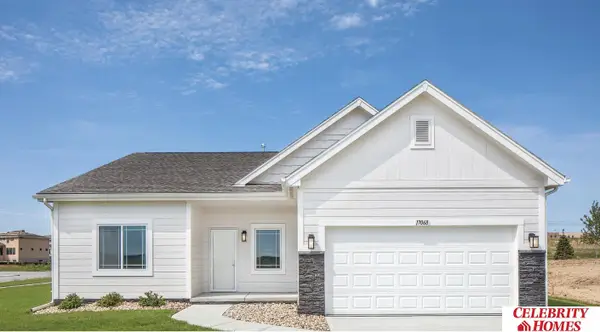 $309,900Active2 beds 2 baths1,421 sq. ft.
$309,900Active2 beds 2 baths1,421 sq. ft.18613 Martin Avenue, Elkhorn, NE 68022
MLS# 22527443Listed by: CELEBRITY HOMES INC - New
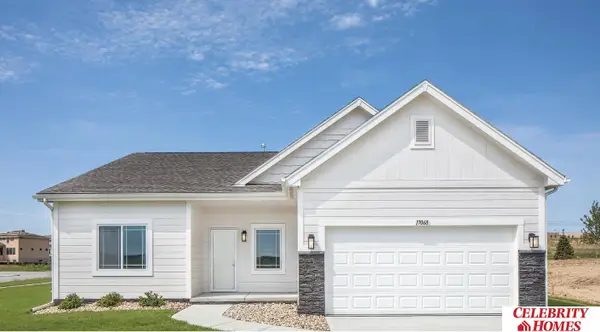 $309,900Active2 beds 2 baths1,421 sq. ft.
$309,900Active2 beds 2 baths1,421 sq. ft.18701 Martin Avenue, Elkhorn, NE 68022
MLS# 22527445Listed by: CELEBRITY HOMES INC - New
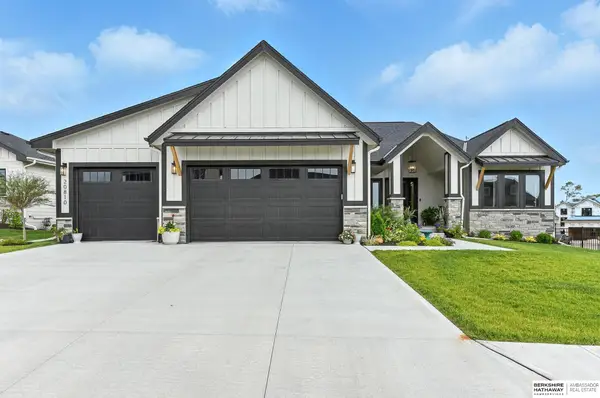 $649,000Active5 beds 3 baths3,635 sq. ft.
$649,000Active5 beds 3 baths3,635 sq. ft.20810 Hartman Avenue, Elkhorn, NE 68022
MLS# 22527359Listed by: BHHS AMBASSADOR REAL ESTATE - New
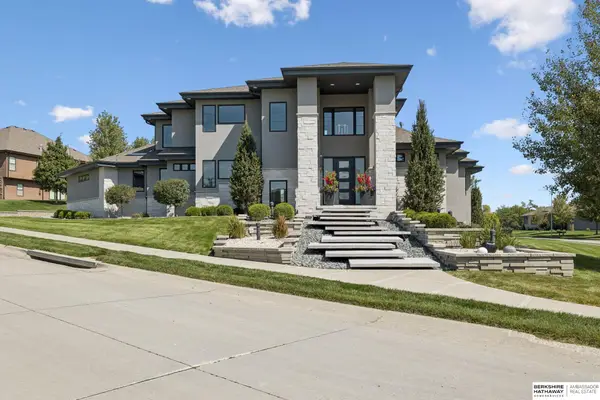 $1,400,000Active4 beds 6 baths5,254 sq. ft.
$1,400,000Active4 beds 6 baths5,254 sq. ft.5668 S 208th Street, Elkhorn, NE 68022
MLS# 22526721Listed by: BHHS AMBASSADOR REAL ESTATE - New
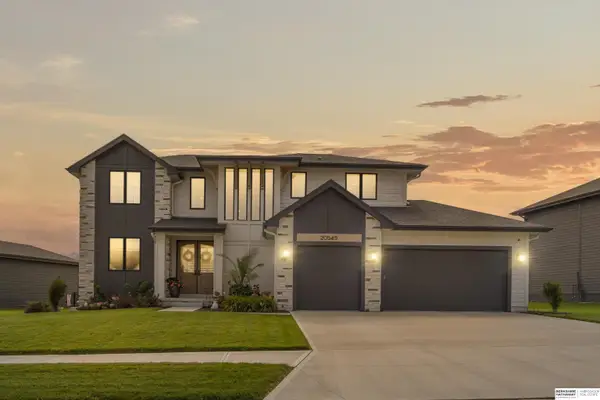 $889,000Active5 beds 5 baths3,969 sq. ft.
$889,000Active5 beds 5 baths3,969 sq. ft.20545 Hartman Avenue, Elkhorn, NE 68022
MLS# 22527321Listed by: BHHS AMBASSADOR REAL ESTATE - New
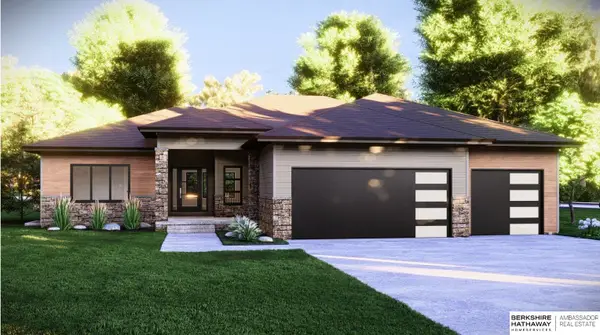 $120,000Active0.23 Acres
$120,000Active0.23 Acres6403 S 214 Street, Elkhorn, NE 68022
MLS# 22527291Listed by: BHHS AMBASSADOR REAL ESTATE - New
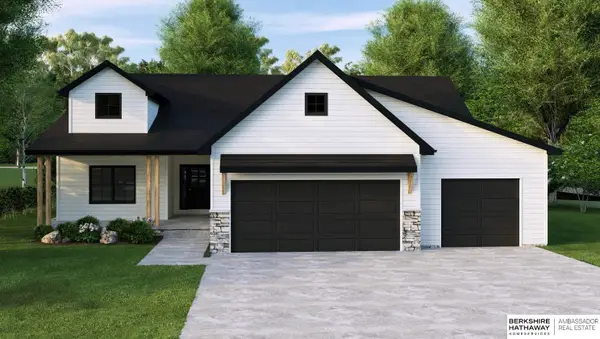 $94,000Active0.24 Acres
$94,000Active0.24 Acres21445 Morning View Drive, Elkhorn, NE 68022
MLS# 22527296Listed by: BHHS AMBASSADOR REAL ESTATE - Open Sun, 11am to 12:30pmNew
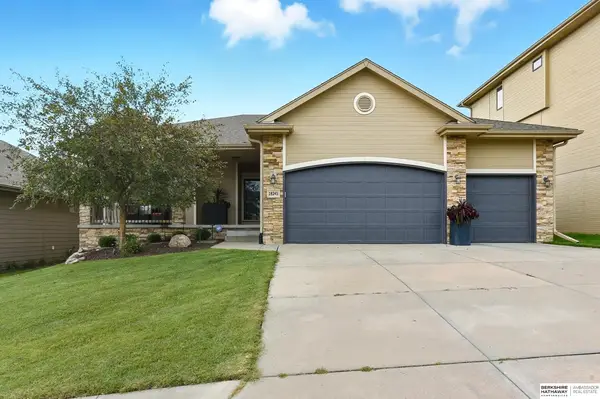 $475,000Active4 beds 3 baths2,822 sq. ft.
$475,000Active4 beds 3 baths2,822 sq. ft.18245 Harney Street, Elkhorn, NE 68022
MLS# 22527177Listed by: BHHS AMBASSADOR REAL ESTATE - New
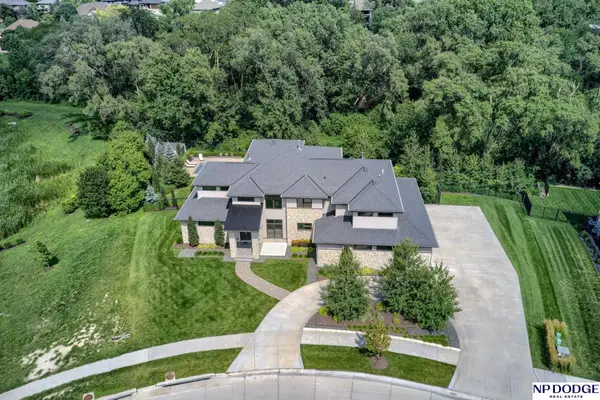 $2,695,000Active6 beds 6 baths6,219 sq. ft.
$2,695,000Active6 beds 6 baths6,219 sq. ft.2205 S 218 Street, Elkhorn, NE 68022
MLS# 22527174Listed by: NP DODGE RE SALES INC 148DODGE - New
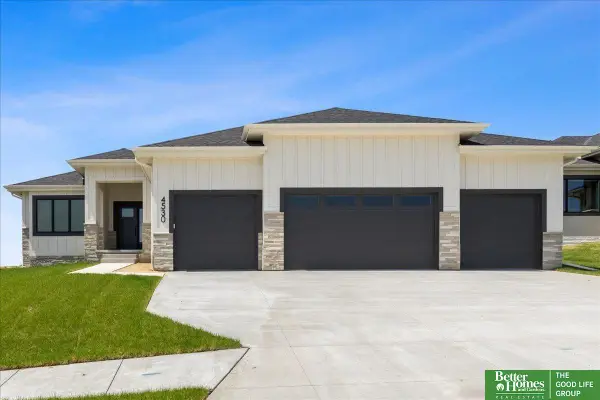 Listed by BHGRE$594,900Active5 beds 3 baths3,307 sq. ft.
Listed by BHGRE$594,900Active5 beds 3 baths3,307 sq. ft.5425 N 213th Street, Elkhorn, NE 68022
MLS# 22527152Listed by: BETTER HOMES AND GARDENS R.E.
