21325 A Street, Elkhorn, NE 68022
Local realty services provided by:Better Homes and Gardens Real Estate The Good Life Group
Listed by:nico marasco
Office:bhhs ambassador real estate
MLS#:22524448
Source:NE_OABR
Price summary
- Price:$1,275,000
- Price per sq. ft.:$249.27
About this home
This stunning 4-bed, 5-bath custom home blends luxury design with comfortable living. Spanning a remarkable 5,115 square feet, the open-concept floor plan seamlessly connects indoor and outdoor spaces. A defining feature is the impressive 12-ft panoramic door on the main floor, which opens to a private deck with a built-in fire pit and a retractable phantom screen. The gourmet kitchen showcases a large center island, high-end appliances and a convenient walk-in pantry. Three fireplaces add warmth and character throughout the home. The primary suite features a spa-like en-suite bathroom, a freestanding soaking tub, a spacious walk-in shower and an expansive walk-in closet. The walk-out lower level includes a home theater and a stylish wine lounge, while a unique second-story library offers its own private balcony. A 3-car attached garage completes the home. This is a residence where every detail has been thoughtfully considered to provide a luxurious living experience. Welcome home!
Contact an agent
Home facts
- Year built:2018
- Listing ID #:22524448
- Added:48 day(s) ago
- Updated:October 12, 2025 at 07:23 AM
Rooms and interior
- Bedrooms:4
- Total bathrooms:5
- Full bathrooms:2
- Half bathrooms:1
- Living area:5,115 sq. ft.
Heating and cooling
- Cooling:Central Air, Zoned
- Heating:Forced Air, Zoned
Structure and exterior
- Roof:Composition
- Year built:2018
- Building area:5,115 sq. ft.
- Lot area:0.28 Acres
Schools
- High school:Elkhorn South
- Middle school:Elkhorn Valley View
- Elementary school:Blue Sage
Utilities
- Water:Public
- Sewer:Public Sewer
Finances and disclosures
- Price:$1,275,000
- Price per sq. ft.:$249.27
- Tax amount:$20,839 (2024)
New listings near 21325 A Street
- New
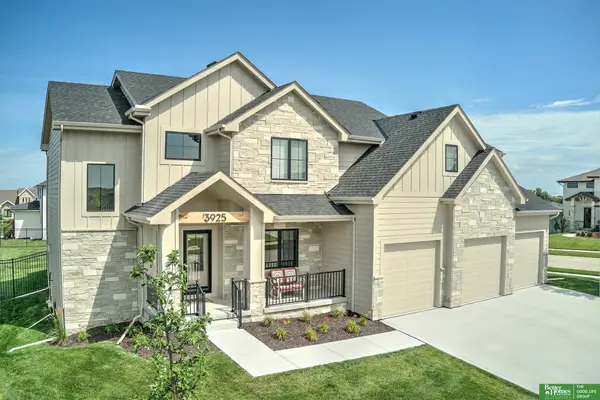 Listed by BHGRE$735,000Active4 beds 4 baths2,864 sq. ft.
Listed by BHGRE$735,000Active4 beds 4 baths2,864 sq. ft.3925 S 211 Street, Elkhorn, NE 68022
MLS# 22529635Listed by: BETTER HOMES AND GARDENS R.E. - New
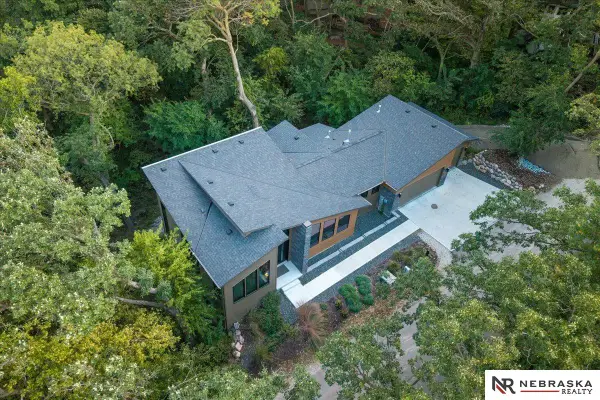 $895,000Active5 beds 4 baths3,445 sq. ft.
$895,000Active5 beds 4 baths3,445 sq. ft.21926 Quail Ridge Circle, Elkhorn, NE 68022
MLS# 22529556Listed by: NEBRASKA REALTY - New
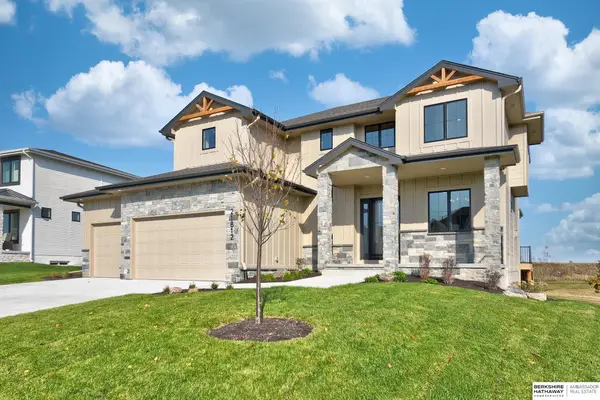 $835,000Active5 beds 5 baths4,143 sq. ft.
$835,000Active5 beds 5 baths4,143 sq. ft.21703 K Street, Elkhorn, NE 68022
MLS# 22529551Listed by: BHHS AMBASSADOR REAL ESTATE - Open Sun, 10am to 12pmNew
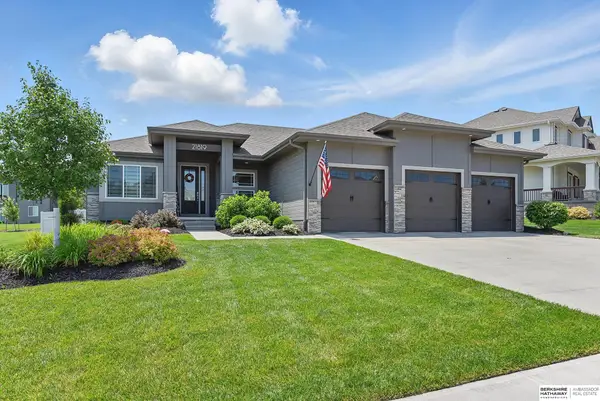 $569,900Active5 beds 3 baths3,149 sq. ft.
$569,900Active5 beds 3 baths3,149 sq. ft.21819 H Street, Elkhorn, NE 68022
MLS# 22529520Listed by: BHHS AMBASSADOR REAL ESTATE 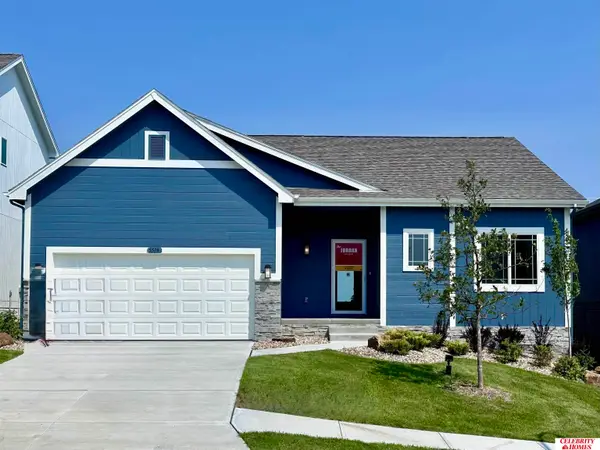 $365,200Pending3 beds 2 baths1,378 sq. ft.
$365,200Pending3 beds 2 baths1,378 sq. ft.6503 N 187 Street, Elkhorn, NE 68022
MLS# 22529505Listed by: CELEBRITY HOMES INC- New
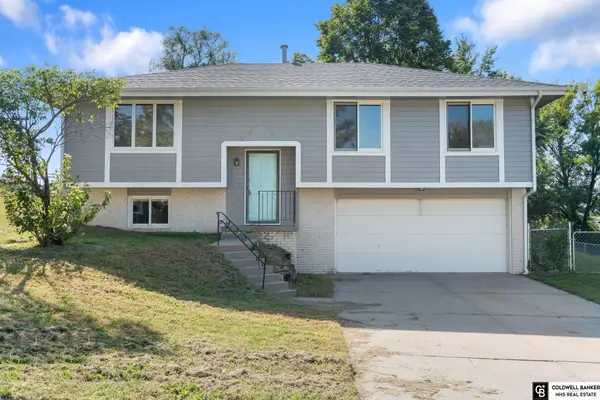 $260,600Active3 beds 2 baths1,400 sq. ft.
$260,600Active3 beds 2 baths1,400 sq. ft.19025 Morrissey Circle, Elkhorn, NE 68022
MLS# 22529491Listed by: COLDWELL BANKER NHS RE - New
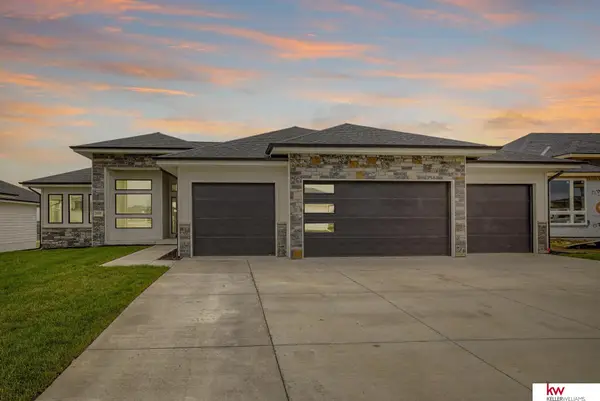 $625,000Active6 beds 3 baths3,690 sq. ft.
$625,000Active6 beds 3 baths3,690 sq. ft.5608 N 212th Street, Elkhorn, NE 68022
MLS# 22529391Listed by: KELLER WILLIAMS GREATER OMAHA - New
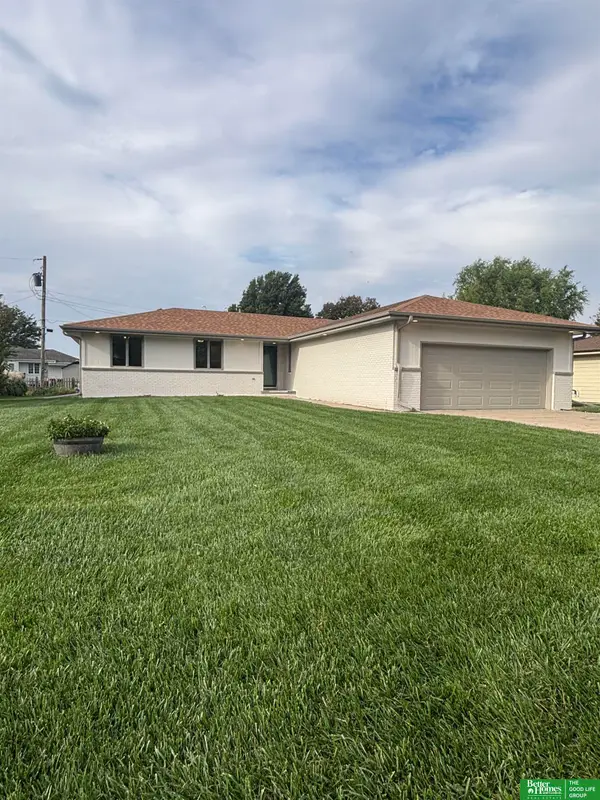 Listed by BHGRE$350,000Active3 beds 3 baths2,143 sq. ft.
Listed by BHGRE$350,000Active3 beds 3 baths2,143 sq. ft.20763 Emmet Street, Elkhorn, NE 68022
MLS# 22529350Listed by: BETTER HOMES AND GARDENS R.E. - New
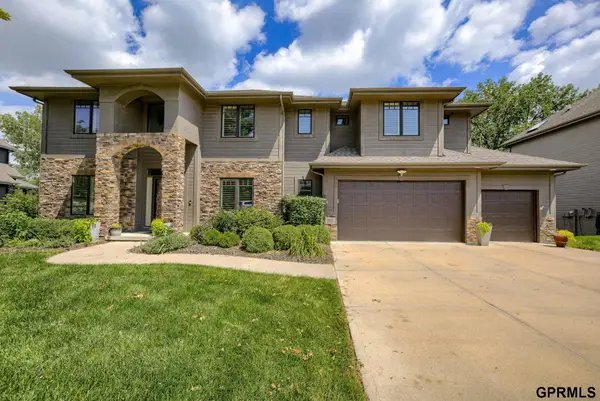 $645,990Active5 beds 5 baths3,887 sq. ft.
$645,990Active5 beds 5 baths3,887 sq. ft.407 S 198th Street, Elkhorn, NE 68022
MLS# 22529343Listed by: RB14 REALTY, LLC - New
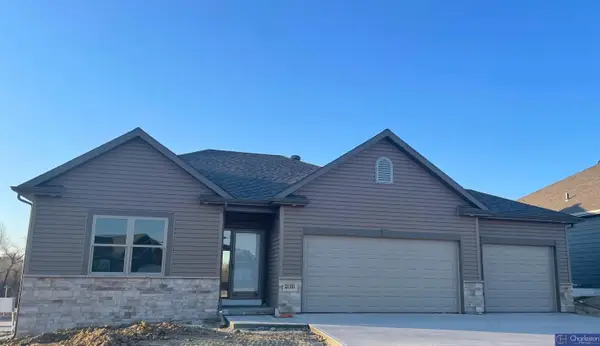 $399,900Active3 beds 2 baths1,559 sq. ft.
$399,900Active3 beds 2 baths1,559 sq. ft.21114 Larimore Avenue, Elkhorn, NE 68022
MLS# 22529232Listed by: CHARLESTON HOMES REALTY LLC
