21382 Blaine Street, Elkhorn, NE 68022-0000
Local realty services provided by:Better Homes and Gardens Real Estate The Good Life Group
21382 Blaine Street,Elkhorn, NE 68022-0000
$438,800
- 4 Beds
- 4 Baths
- 2,212 sq. ft.
- Single family
- Pending
Listed by:kail walker
Office:pj morgan real estate
MLS#:22519503
Source:NE_OABR
Price summary
- Price:$438,800
- Price per sq. ft.:$198.37
- Monthly HOA dues:$10.42
About this home
OPEN HOUSE 8/9 from 2-4pm! Built in just 2019! The Diamond Plan by Richland Homes—where thoughtful design meets modern comfort. This 4 bed, 3 bath, 3-car garage home offers over 2,200 finished sqft plus a full unfinished basement for future growth. The charming front porch and covered back deck provide inviting outdoor living. Inside, you'll find warm wood floors, a cozy stone fireplace, and an open-concept living room flowing into the bright kitchen with quartz countertops, under-cabinet lighting, stainless steel appliances, a large island, and a walk-in pantry. Upstairs features spacious bedrooms, including a serene primary suite with tray ceiling, dual vanities, and a walk-in shower. Thoughtful touches throughout—built-ins, stylish lighting, drop zone, and upper-level laundry. Sprinkler system and fully fenced yard complete this move-in ready gem!
Contact an agent
Home facts
- Year built:2019
- Listing ID #:22519503
- Added:72 day(s) ago
- Updated:September 10, 2025 at 12:05 PM
Rooms and interior
- Bedrooms:4
- Total bathrooms:4
- Full bathrooms:3
- Half bathrooms:1
- Living area:2,212 sq. ft.
Heating and cooling
- Cooling:Central Air
- Heating:Forced Air
Structure and exterior
- Year built:2019
- Building area:2,212 sq. ft.
- Lot area:0.19 Acres
Schools
- High school:Elkhorn South
- Middle school:Elkhorn Ridge
- Elementary school:Blue Sage
Utilities
- Water:Public
Finances and disclosures
- Price:$438,800
- Price per sq. ft.:$198.37
- Tax amount:$7,229 (2024)
New listings near 21382 Blaine Street
- New
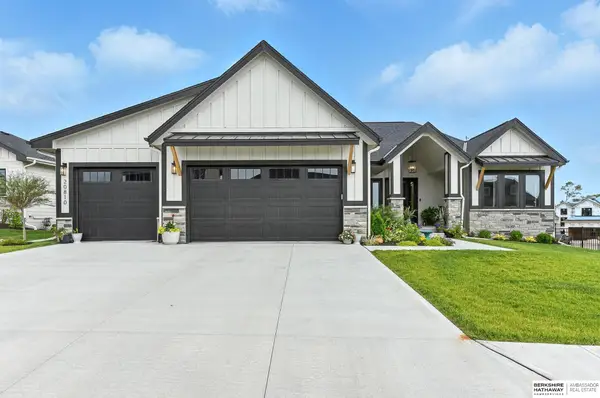 $649,000Active5 beds 3 baths3,635 sq. ft.
$649,000Active5 beds 3 baths3,635 sq. ft.20810 Hartman Avenue, Elkhorn, NE 68022
MLS# 22527359Listed by: BHHS AMBASSADOR REAL ESTATE - New
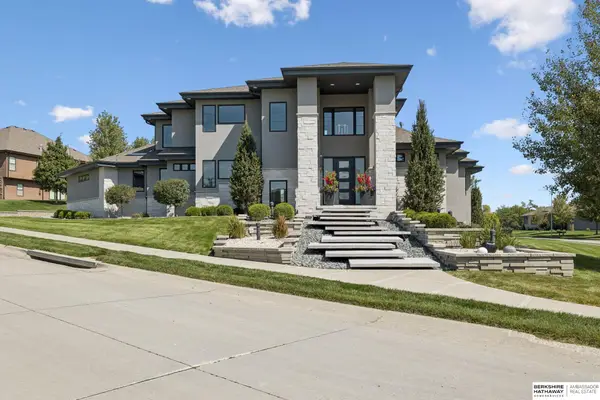 $1,400,000Active4 beds 6 baths5,254 sq. ft.
$1,400,000Active4 beds 6 baths5,254 sq. ft.5668 S 208th Street, Elkhorn, NE 68022
MLS# 22526721Listed by: BHHS AMBASSADOR REAL ESTATE - New
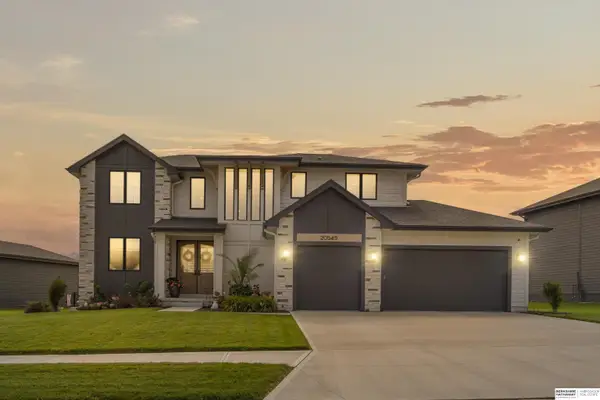 $889,000Active5 beds 5 baths3,969 sq. ft.
$889,000Active5 beds 5 baths3,969 sq. ft.20545 Hartman Avenue, Elkhorn, NE 68022
MLS# 22527321Listed by: BHHS AMBASSADOR REAL ESTATE - New
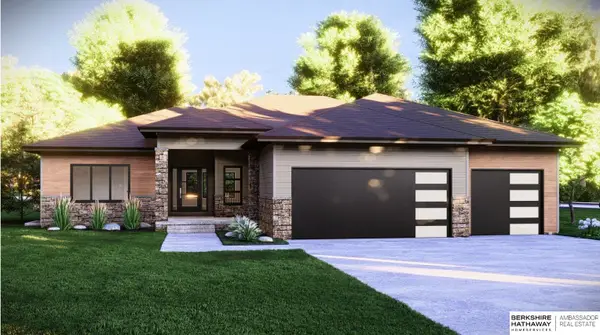 $120,000Active0.23 Acres
$120,000Active0.23 Acres6403 S 214 Street, Elkhorn, NE 68022
MLS# 22527291Listed by: BHHS AMBASSADOR REAL ESTATE - New
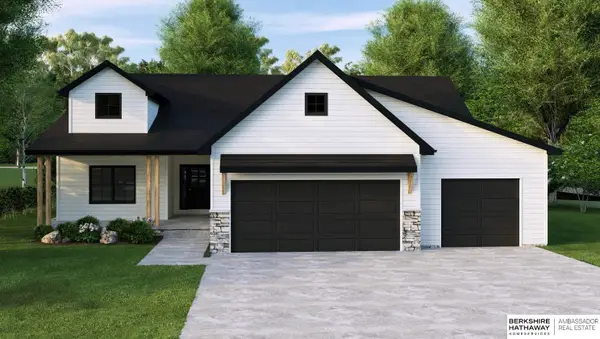 $94,000Active0.24 Acres
$94,000Active0.24 Acres21445 Morning View Drive, Elkhorn, NE 68022
MLS# 22527296Listed by: BHHS AMBASSADOR REAL ESTATE - Open Sun, 11am to 12:30pmNew
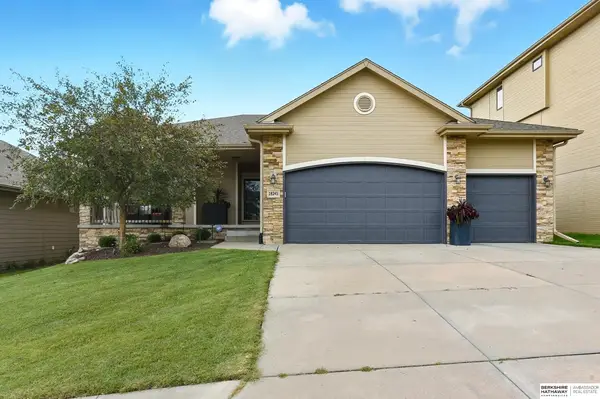 $475,000Active4 beds 3 baths2,822 sq. ft.
$475,000Active4 beds 3 baths2,822 sq. ft.18245 Harney Street, Elkhorn, NE 68022
MLS# 22527177Listed by: BHHS AMBASSADOR REAL ESTATE - New
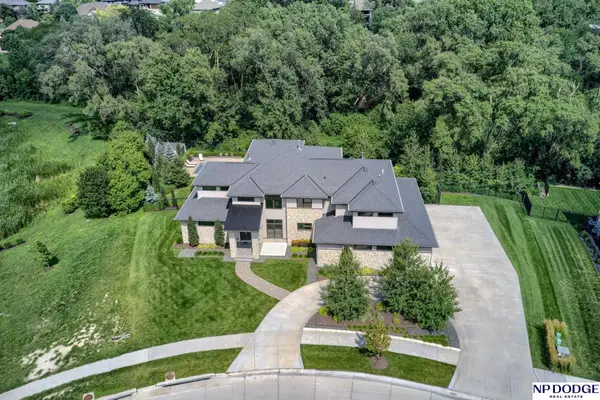 $2,695,000Active6 beds 6 baths6,219 sq. ft.
$2,695,000Active6 beds 6 baths6,219 sq. ft.2205 S 218 Street, Elkhorn, NE 68022
MLS# 22527174Listed by: NP DODGE RE SALES INC 148DODGE - New
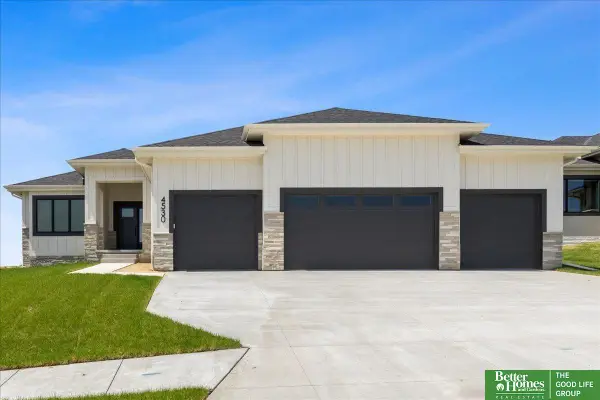 Listed by BHGRE$594,900Active5 beds 3 baths3,307 sq. ft.
Listed by BHGRE$594,900Active5 beds 3 baths3,307 sq. ft.5425 N 213th Street, Elkhorn, NE 68022
MLS# 22527152Listed by: BETTER HOMES AND GARDENS R.E. - New
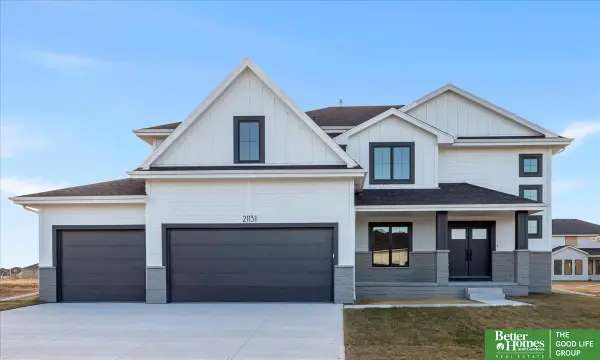 Listed by BHGRE$679,900Active6 beds 5 baths4,082 sq. ft.
Listed by BHGRE$679,900Active6 beds 5 baths4,082 sq. ft.5709 N 198th Street, Omaha, NE 68022
MLS# 22527102Listed by: BETTER HOMES AND GARDENS R.E. - New
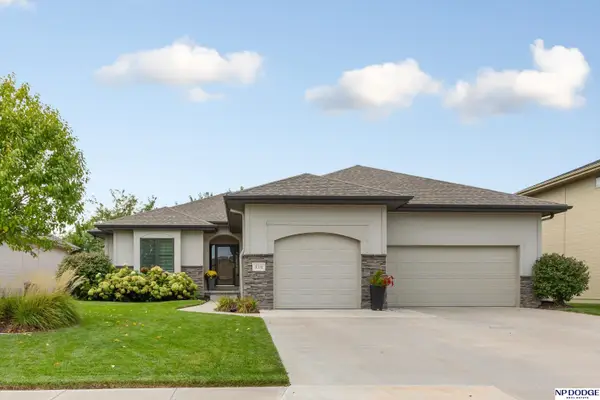 $525,000Active4 beds 3 baths2,962 sq. ft.
$525,000Active4 beds 3 baths2,962 sq. ft.816 S 191 Avenue, Elkhorn, NE 68022
MLS# 22527081Listed by: NP DODGE RE SALES INC 148DODGE
