21416 Grover Street, Elkhorn, NE 68022
Local realty services provided by:Better Homes and Gardens Real Estate The Good Life Group
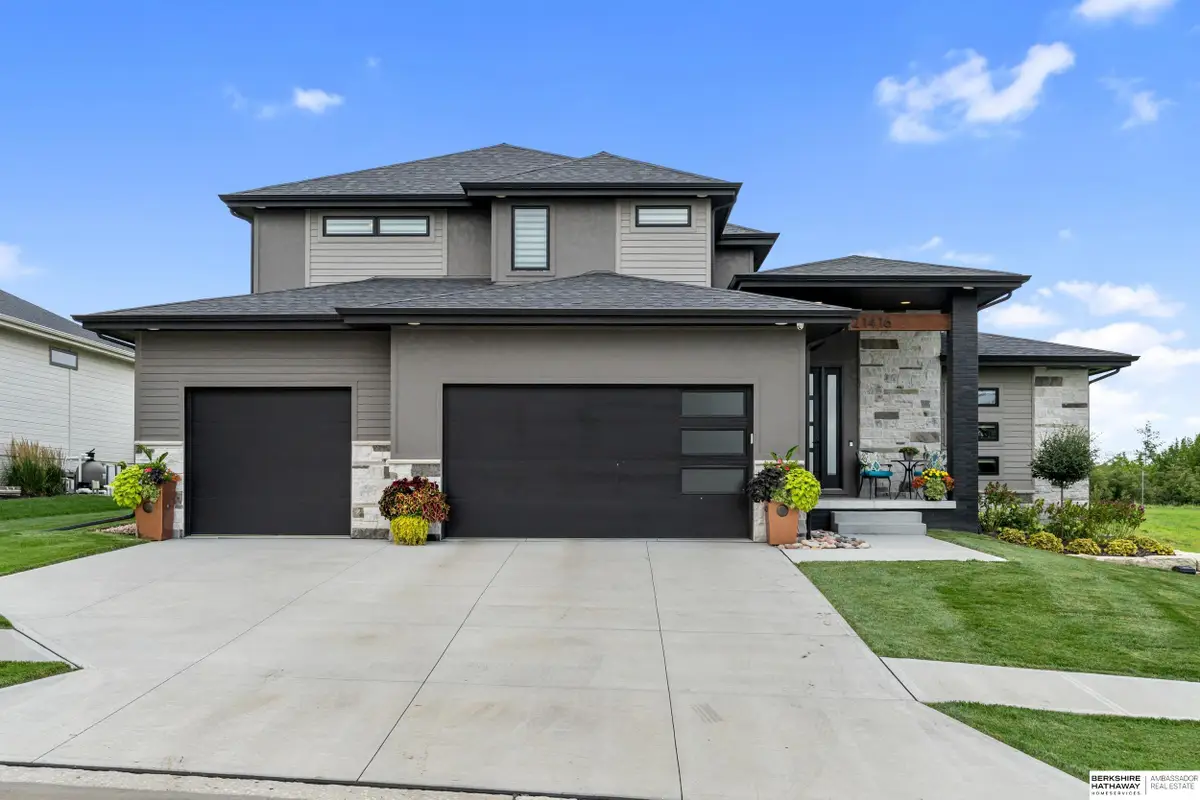
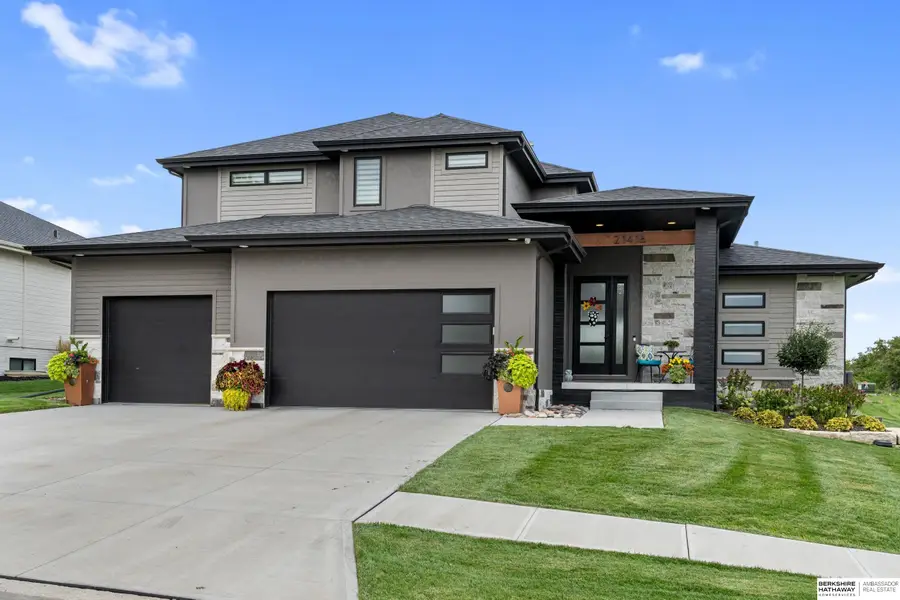

21416 Grover Street,Elkhorn, NE 68022
$875,000
- 5 Beds
- 4 Baths
- 3,453 sq. ft.
- Single family
- Pending
Listed by:kylie caniglia larsen
Office:bhhs ambassador real estate
MLS#:22520120
Source:NE_OABR
Price summary
- Price:$875,000
- Price per sq. ft.:$253.4
About this home
Welcome to this Stunning, like new 1.5 story, 5 bed, 4 bath home + loft in the sought-after Blue Sage Creek neighborhood, Elkhorn Schools. Gourmet kitchen features quartz counters, oversized island, ceiling-height custom cabinets with undercabinet lighting, and a huge pantry with appliance counter. The open concept living room boasts a 2 story stone fireplace and detailed ceiling. Main level primary suite offers a spa-like bath with floor to ceiling tiled walls, soaker tub, glass shower, and a dream walk-in closet that connects to laundry and drop zone. Upstairs: large loft overlooks the living room and kitchen, 2 beds, and large bath with dbl vanities and separate bath. Finished lower level includes rec room, wet bar, bed, stylish full bath, and tons of storage. Enjoy the large covered and uncovered patio, professionally landscaped yard with no rear neighbors. Heated 3 car garage with drains. This home is immaculate, exceptional design and finishes throughout!
Contact an agent
Home facts
- Year built:2022
- Listing Id #:22520120
- Added:26 day(s) ago
- Updated:August 10, 2025 at 07:23 AM
Rooms and interior
- Bedrooms:5
- Total bathrooms:4
- Full bathrooms:4
- Living area:3,453 sq. ft.
Heating and cooling
- Cooling:Central Air, Zoned
- Heating:Forced Air, Zoned
Structure and exterior
- Year built:2022
- Building area:3,453 sq. ft.
- Lot area:0.31 Acres
Schools
- High school:Elkhorn South
- Middle school:Elkhorn Valley View
- Elementary school:Blue Sage
Utilities
- Water:Public
- Sewer:Public Sewer
Finances and disclosures
- Price:$875,000
- Price per sq. ft.:$253.4
- Tax amount:$15,222 (2024)
New listings near 21416 Grover Street
 $343,900Pending3 beds 3 baths1,640 sq. ft.
$343,900Pending3 beds 3 baths1,640 sq. ft.21079 Jefferson Street, Elkhorn, NE 68022
MLS# 22523028Listed by: CELEBRITY HOMES INC- Open Sun, 1 to 3pmNew
 $1,475,000Active6 beds 5 baths5,574 sq. ft.
$1,475,000Active6 beds 5 baths5,574 sq. ft.22225 Sanctuary Ridge Drive, Elkhorn, NE 68022
MLS# 22523002Listed by: MERAKI REALTY GROUP - New
 $1,090,000Active6 beds 4 baths4,330 sq. ft.
$1,090,000Active6 beds 4 baths4,330 sq. ft.21871 B Street, Elkhorn, NE 68022
MLS# 22523018Listed by: MERAKI REALTY GROUP - New
 $341,900Active3 beds 3 baths1,640 sq. ft.
$341,900Active3 beds 3 baths1,640 sq. ft.21063 Jefferson Street, Elkhorn, NE 68022
MLS# 22522976Listed by: CELEBRITY HOMES INC - New
 $344,400Active3 beds 3 baths1,640 sq. ft.
$344,400Active3 beds 3 baths1,640 sq. ft.21051 Jefferson Street, Elkhorn, NE 68022
MLS# 22522980Listed by: CELEBRITY HOMES INC - New
 $699,900Active6 beds 3 baths3,907 sq. ft.
$699,900Active6 beds 3 baths3,907 sq. ft.5717 N 195th Street, Elkhorn, NE 68022
MLS# 22522989Listed by: BETTER HOMES AND GARDENS R.E. - New
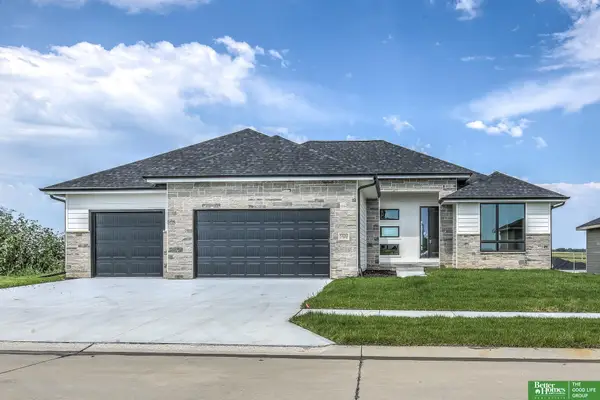 $689,900Active6 beds 3 baths3,907 sq. ft.
$689,900Active6 beds 3 baths3,907 sq. ft.5420 N 213th Street, Elkhorn, NE 68022
MLS# 22522991Listed by: BETTER HOMES AND GARDENS R.E. - New
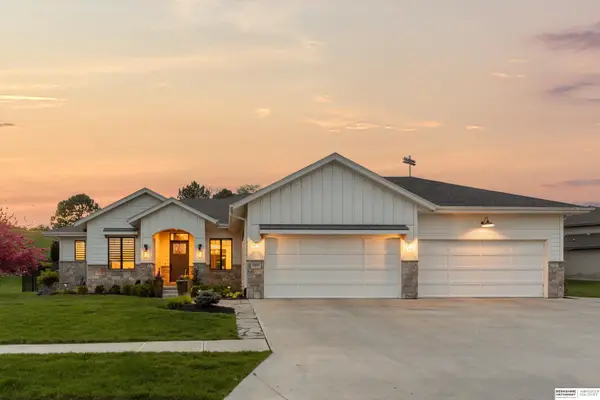 $875,000Active6 beds 5 baths4,262 sq. ft.
$875,000Active6 beds 5 baths4,262 sq. ft.1006 Elk Ridge Drive, Elkhorn, NE 68022
MLS# 22522953Listed by: BHHS AMBASSADOR REAL ESTATE - New
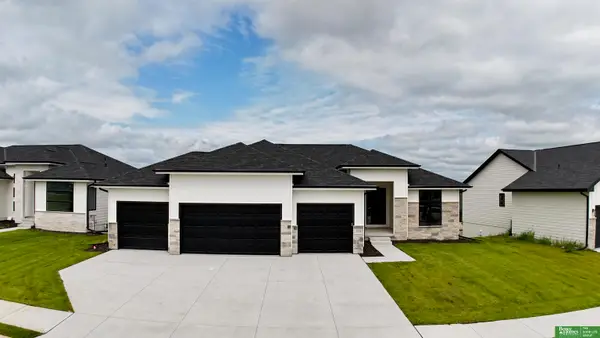 $624,900Active5 beds 3 baths3,491 sq. ft.
$624,900Active5 beds 3 baths3,491 sq. ft.5504 N 212th Avenue, Elkhorn, NE 68022
MLS# 22522927Listed by: BETTER HOMES AND GARDENS R.E. - New
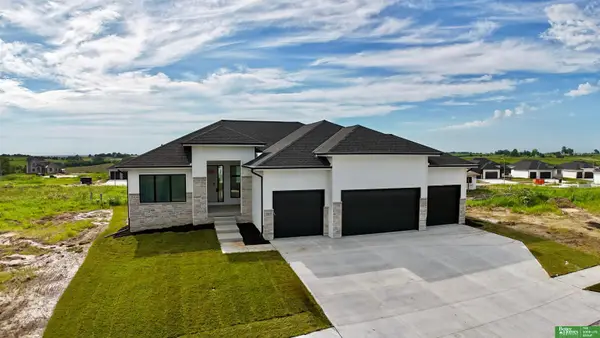 $624,900Active5 beds 3 baths3,557 sq. ft.
$624,900Active5 beds 3 baths3,557 sq. ft.5412 N 212th Avenue, Elkhorn, NE 68022
MLS# 22522836Listed by: BETTER HOMES AND GARDENS R.E.
