21432 B Street, Elkhorn, NE 68022
Local realty services provided by:Better Homes and Gardens Real Estate The Good Life Group
Listed by:jennifer morgan
Office:bhhs ambassador real estate
MLS#:22522092
Source:NE_OABR
Price summary
- Price:$899,900
- Price per sq. ft.:$233.98
About this home
Sophisticated style and everyday livability come together in this beautifully crafted ranch in Elkhorn’s Blue Sage Creek. Offering 5 bedrooms, 4 baths, and an oversized 4-car garage, this home was designed to impress. The chef-inspired kitchen showcases a premium Sub-Zero-style fridge, double ovens, high-end stainless appliances, quartz countertops, white cabinetry, custom backsplash, a large island, and a spacious walk-in pantry. Wide-plank oak floors enhance the main level’s airy, open layout. A dramatic stone fireplace, custom built-ins, and ceiling details anchor the great room. The main floor includes 3 bedrooms, including a luxe primary suite with freestanding tub, oversized shower, dual vanities, and a massive walk-in closet. The finished lower level features a rec room with fireplace and wet bar, 2 bedrooms, an exercise room, and ¾ bath. Extras: iron fencing, remote Hunter Douglas blinds, covered patio, and just steps from Blue Sage Elementary!
Contact an agent
Home facts
- Year built:2022
- Listing ID #:22522092
- Added:49 day(s) ago
- Updated:September 22, 2025 at 03:25 PM
Rooms and interior
- Bedrooms:5
- Total bathrooms:4
- Full bathrooms:2
- Half bathrooms:1
- Living area:3,846 sq. ft.
Heating and cooling
- Cooling:Central Air
- Heating:Forced Air
Structure and exterior
- Roof:Composition
- Year built:2022
- Building area:3,846 sq. ft.
- Lot area:0.33 Acres
Schools
- High school:Elkhorn South
- Middle school:Elkhorn Valley View
- Elementary school:Blue Sage
Utilities
- Water:Public
- Sewer:Public Sewer
Finances and disclosures
- Price:$899,900
- Price per sq. ft.:$233.98
- Tax amount:$16,984 (2024)
New listings near 21432 B Street
- New
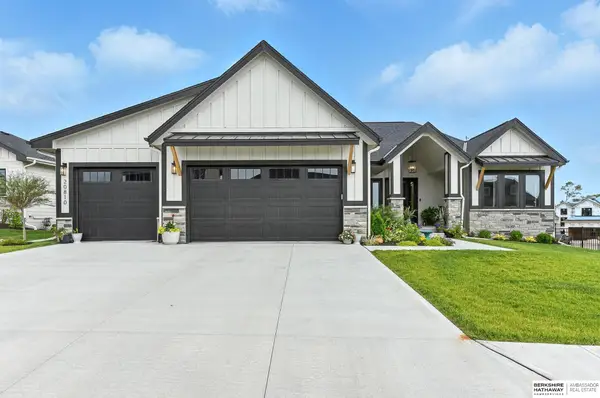 $649,000Active5 beds 3 baths3,635 sq. ft.
$649,000Active5 beds 3 baths3,635 sq. ft.20810 Hartman Avenue, Elkhorn, NE 68022
MLS# 22527359Listed by: BHHS AMBASSADOR REAL ESTATE - New
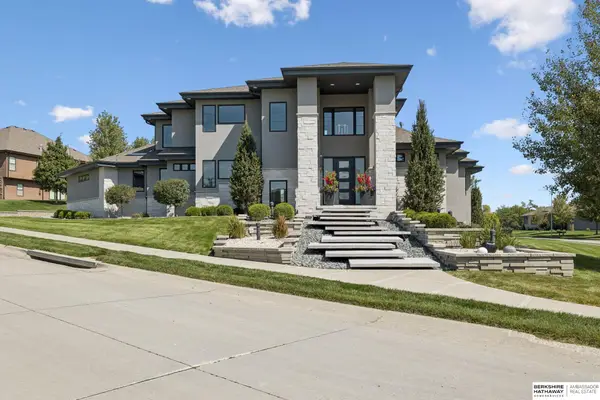 $1,400,000Active4 beds 6 baths5,254 sq. ft.
$1,400,000Active4 beds 6 baths5,254 sq. ft.5668 S 208th Street, Elkhorn, NE 68022
MLS# 22526721Listed by: BHHS AMBASSADOR REAL ESTATE - New
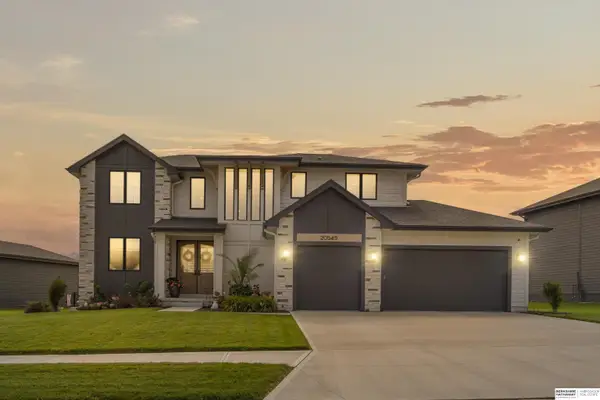 $889,000Active5 beds 5 baths3,969 sq. ft.
$889,000Active5 beds 5 baths3,969 sq. ft.20545 Hartman Avenue, Elkhorn, NE 68022
MLS# 22527321Listed by: BHHS AMBASSADOR REAL ESTATE - New
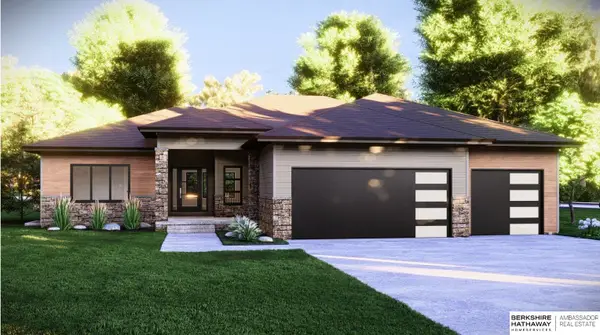 $120,000Active0.23 Acres
$120,000Active0.23 Acres6403 S 214 Street, Elkhorn, NE 68022
MLS# 22527291Listed by: BHHS AMBASSADOR REAL ESTATE - New
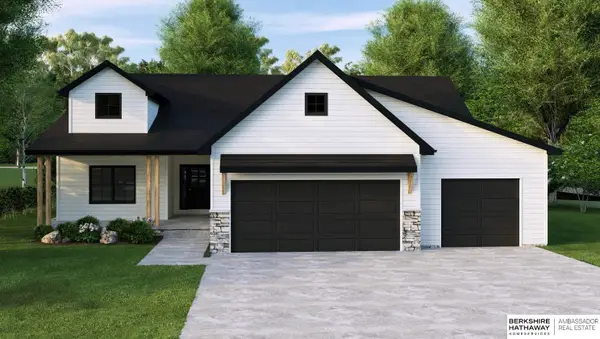 $94,000Active0.24 Acres
$94,000Active0.24 Acres21445 Morning View Drive, Elkhorn, NE 68022
MLS# 22527296Listed by: BHHS AMBASSADOR REAL ESTATE - Open Sun, 11am to 12:30pmNew
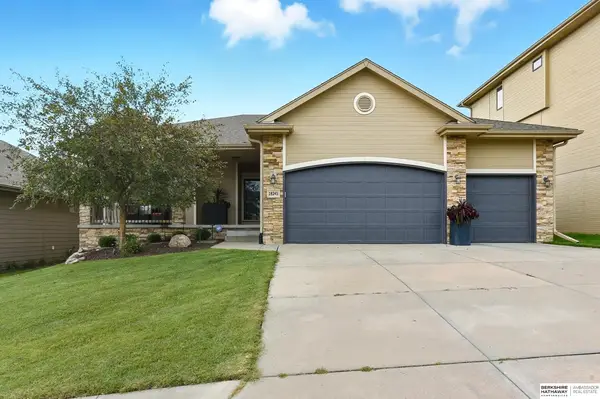 $475,000Active4 beds 3 baths2,822 sq. ft.
$475,000Active4 beds 3 baths2,822 sq. ft.18245 Harney Street, Elkhorn, NE 68022
MLS# 22527177Listed by: BHHS AMBASSADOR REAL ESTATE - New
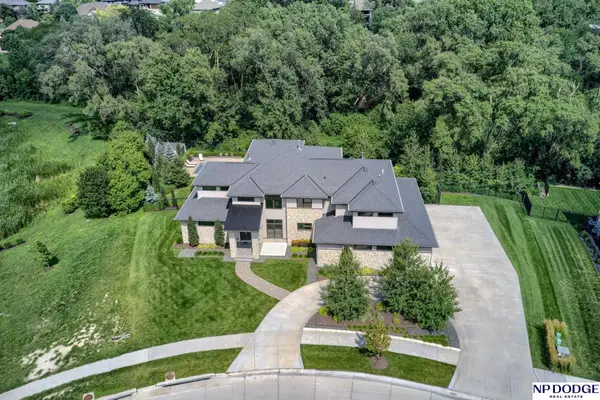 $2,695,000Active6 beds 6 baths6,219 sq. ft.
$2,695,000Active6 beds 6 baths6,219 sq. ft.2205 S 218 Street, Elkhorn, NE 68022
MLS# 22527174Listed by: NP DODGE RE SALES INC 148DODGE - New
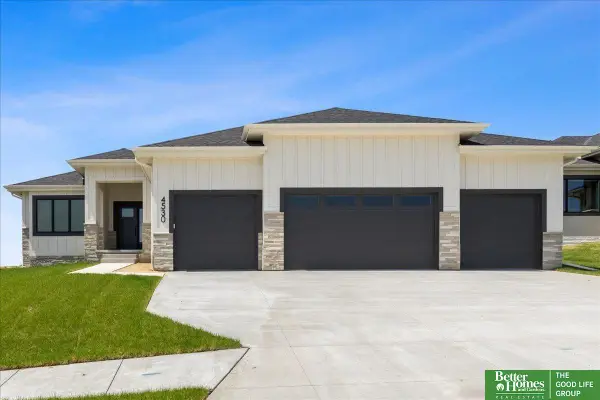 Listed by BHGRE$594,900Active5 beds 3 baths3,307 sq. ft.
Listed by BHGRE$594,900Active5 beds 3 baths3,307 sq. ft.5425 N 213th Street, Elkhorn, NE 68022
MLS# 22527152Listed by: BETTER HOMES AND GARDENS R.E. - New
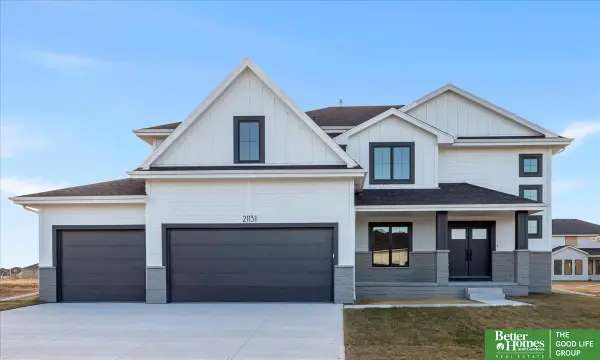 Listed by BHGRE$679,900Active6 beds 5 baths4,082 sq. ft.
Listed by BHGRE$679,900Active6 beds 5 baths4,082 sq. ft.5709 N 198th Street, Omaha, NE 68022
MLS# 22527102Listed by: BETTER HOMES AND GARDENS R.E. - New
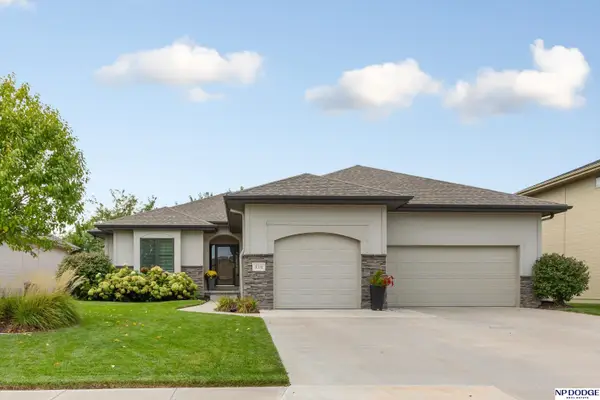 $525,000Active4 beds 3 baths2,962 sq. ft.
$525,000Active4 beds 3 baths2,962 sq. ft.816 S 191 Avenue, Elkhorn, NE 68022
MLS# 22527081Listed by: NP DODGE RE SALES INC 148DODGE
