21811 Hillandale Drive, Elkhorn, NE 68022
Local realty services provided by:Better Homes and Gardens Real Estate The Good Life Group
21811 Hillandale Drive,Elkhorn, NE 68022
$1,400,000
- 4 Beds
- 3 Baths
- 5,530 sq. ft.
- Single family
- Active
Listed by:
- Lisa Zimmerman(402) 660 - 9078Better Homes and Gardens Real Estate The Good Life Group
- Anne-Marie Abisset(402) 213 - 5388Better Homes and Gardens Real Estate The Good Life Group
MLS#:22517493
Source:NE_OABR
Price summary
- Price:$1,400,000
- Price per sq. ft.:$253.16
About this home
Welcome to 21811 Hillandale Drive! A Luxurious Retreat on Skyline Drive in Elkhorn! Featured on HGTV's Zillow Gone Wild (Season 1, Episode 7), this 5,531 sq ft home blends high-end design, premium amenities, and short-term rental success. With 4 spacious bedrooms, 4 baths, and a 3-car garage, comfort and convenience await. The industrial-style kitchen includes custom tile, a commercial-grade hood, and ample storage. Enjoy two fireplaces, an indoor heated pool, and a private deck with a hot tub perfect for year-round relaxation. The basement game room provides entertainment for all ages, and the primary suite boasts a private balcony with serene views. Whether you're looking for a luxury home, a turnkey rental, or a place to make memories, this exceptional property has it all.
Contact an agent
Home facts
- Year built:1978
- Listing ID #:22517493
- Added:91 day(s) ago
- Updated:September 10, 2025 at 05:00 PM
Rooms and interior
- Bedrooms:4
- Total bathrooms:3
- Full bathrooms:1
- Living area:5,530 sq. ft.
Heating and cooling
- Cooling:Central Air, Zoned
- Heating:Forced Air, Zoned
Structure and exterior
- Roof:Composition
- Year built:1978
- Building area:5,530 sq. ft.
- Lot area:0.92 Acres
Schools
- High school:Elkhorn South
- Middle school:Elkhorn Valley View
- Elementary school:Skyline
Utilities
- Water:Public
- Sewer:Public Sewer
Finances and disclosures
- Price:$1,400,000
- Price per sq. ft.:$253.16
- Tax amount:$14,607 (2024)
New listings near 21811 Hillandale Drive
- New
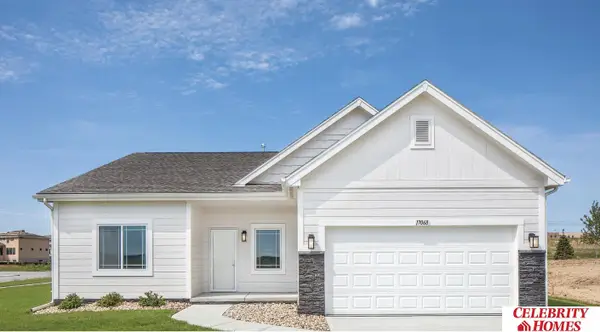 $309,900Active2 beds 2 baths1,421 sq. ft.
$309,900Active2 beds 2 baths1,421 sq. ft.18613 Martin Avenue, Elkhorn, NE 68022
MLS# 22527443Listed by: CELEBRITY HOMES INC - New
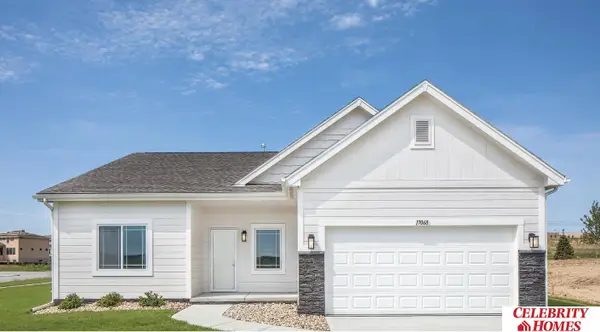 $309,900Active2 beds 2 baths1,421 sq. ft.
$309,900Active2 beds 2 baths1,421 sq. ft.18701 Martin Avenue, Elkhorn, NE 68022
MLS# 22527445Listed by: CELEBRITY HOMES INC - New
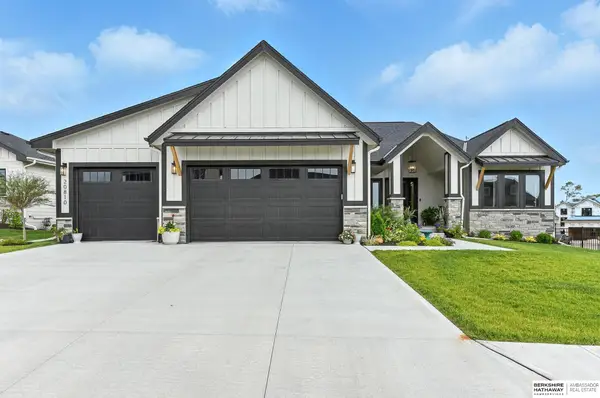 $649,000Active5 beds 3 baths3,635 sq. ft.
$649,000Active5 beds 3 baths3,635 sq. ft.20810 Hartman Avenue, Elkhorn, NE 68022
MLS# 22527359Listed by: BHHS AMBASSADOR REAL ESTATE - New
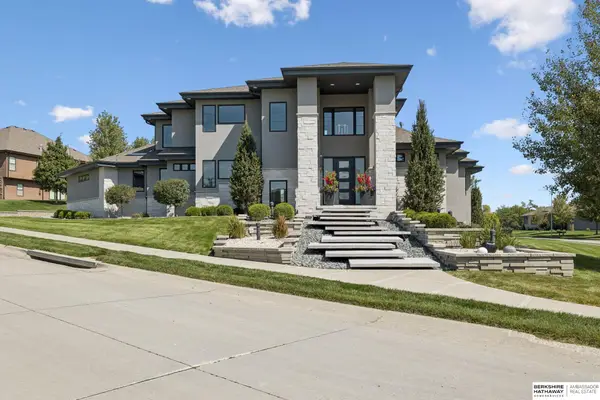 $1,400,000Active4 beds 6 baths5,254 sq. ft.
$1,400,000Active4 beds 6 baths5,254 sq. ft.5668 S 208th Street, Elkhorn, NE 68022
MLS# 22526721Listed by: BHHS AMBASSADOR REAL ESTATE - New
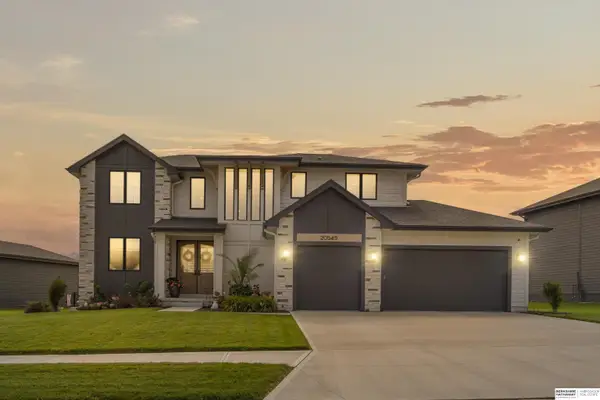 $889,000Active5 beds 5 baths3,969 sq. ft.
$889,000Active5 beds 5 baths3,969 sq. ft.20545 Hartman Avenue, Elkhorn, NE 68022
MLS# 22527321Listed by: BHHS AMBASSADOR REAL ESTATE - New
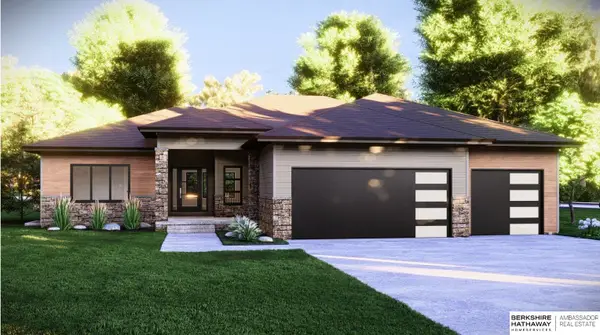 $120,000Active0.23 Acres
$120,000Active0.23 Acres6403 S 214 Street, Elkhorn, NE 68022
MLS# 22527291Listed by: BHHS AMBASSADOR REAL ESTATE - New
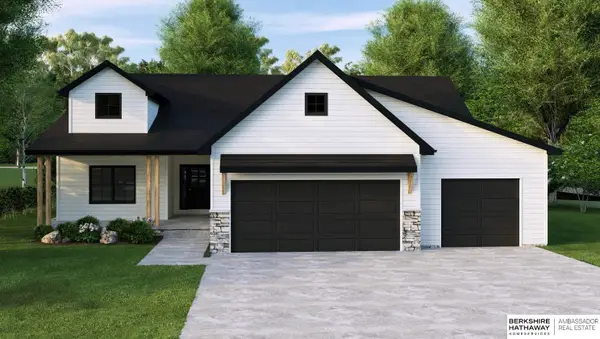 $94,000Active0.24 Acres
$94,000Active0.24 Acres21445 Morning View Drive, Elkhorn, NE 68022
MLS# 22527296Listed by: BHHS AMBASSADOR REAL ESTATE - Open Sun, 11am to 12:30pmNew
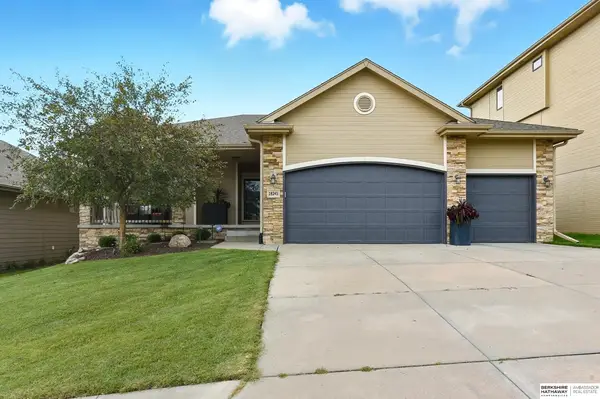 $475,000Active4 beds 3 baths2,822 sq. ft.
$475,000Active4 beds 3 baths2,822 sq. ft.18245 Harney Street, Elkhorn, NE 68022
MLS# 22527177Listed by: BHHS AMBASSADOR REAL ESTATE - New
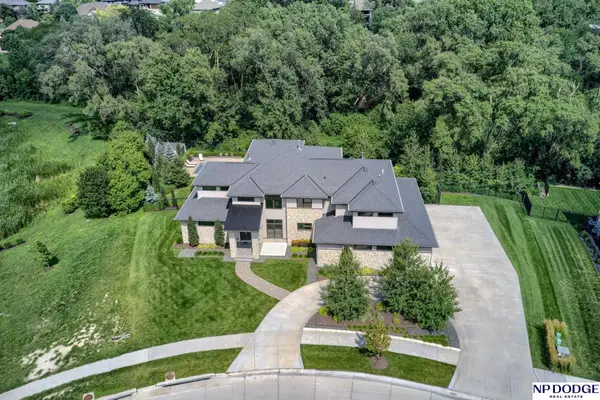 $2,695,000Active6 beds 6 baths6,219 sq. ft.
$2,695,000Active6 beds 6 baths6,219 sq. ft.2205 S 218 Street, Elkhorn, NE 68022
MLS# 22527174Listed by: NP DODGE RE SALES INC 148DODGE - New
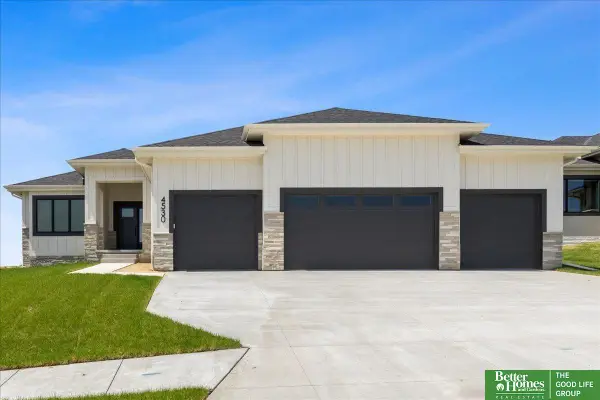 Listed by BHGRE$594,900Active5 beds 3 baths3,307 sq. ft.
Listed by BHGRE$594,900Active5 beds 3 baths3,307 sq. ft.5425 N 213th Street, Elkhorn, NE 68022
MLS# 22527152Listed by: BETTER HOMES AND GARDENS R.E.
