22132 Riverside Drive, Elkhorn, NE 68022
Local realty services provided by:Better Homes and Gardens Real Estate The Good Life Group
22132 Riverside Drive,Elkhorn, NE 68022
$675,000
- 4 Beds
- 3 Baths
- 2,852 sq. ft.
- Single family
- Active
Listed by:ralph harvey
Office:listwithfreedom.com
MLS#:22526850
Source:NE_OABR
Price summary
- Price:$675,000
- Price per sq. ft.:$236.68
About this home
Beautiful 4BR, 2.5BA 2852 finished square ft.walk-out ranch in Riverside Hills on a ¾-acre lot. Location off of Skyline Drive, Elkhorn school district. Features a new 14x33 heated pool with expansive patio, camper/poolhouse, storage shed, and wooded views. Main level includes a chef’s kitchen with custom hickory cabinets, granite counters, double oven, cooktop, built-in ice maker, and pantry. Living area has a gas fireplace and new carpet. Primary suite offers a fireplace, walk-in closet, and spa-like bath with dual vanities, large shower, and whirlpool tub. Walk-out lower level includes a family room with fireplace, wet bar with granite and wine fridge, 2 bedrooms, full bath, 2nd laundry, and storage. Outdoor living boasts 2 decks and 2 enclosed porches, one perfect for a hot tub. James Hardie siding. Finished garage with epoxy floors, slat wall, and steel cabinetry with butcher block top.
Contact an agent
Home facts
- Year built:1979
- Listing ID #:22526850
- Added:4 day(s) ago
- Updated:September 24, 2025 at 10:10 AM
Rooms and interior
- Bedrooms:4
- Total bathrooms:3
- Full bathrooms:2
- Half bathrooms:1
- Living area:2,852 sq. ft.
Heating and cooling
- Cooling:Central Air
- Heating:Forced Air
Structure and exterior
- Year built:1979
- Building area:2,852 sq. ft.
- Lot area:0.73 Acres
Schools
- High school:Elkhorn
- Middle school:Elkhorn
- Elementary school:Skyline
Utilities
- Sewer:Septic Tank
Finances and disclosures
- Price:$675,000
- Price per sq. ft.:$236.68
- Tax amount:$7,363 (2025)
New listings near 22132 Riverside Drive
- New
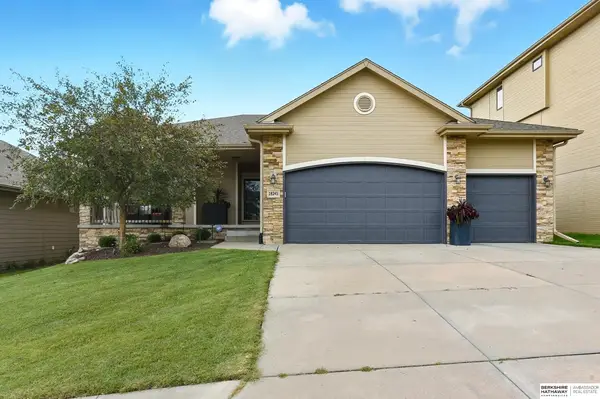 $475,000Active4 beds 3 baths2,822 sq. ft.
$475,000Active4 beds 3 baths2,822 sq. ft.18245 Harney Street, Elkhorn, NE 68022
MLS# 22527177Listed by: BHHS AMBASSADOR REAL ESTATE - New
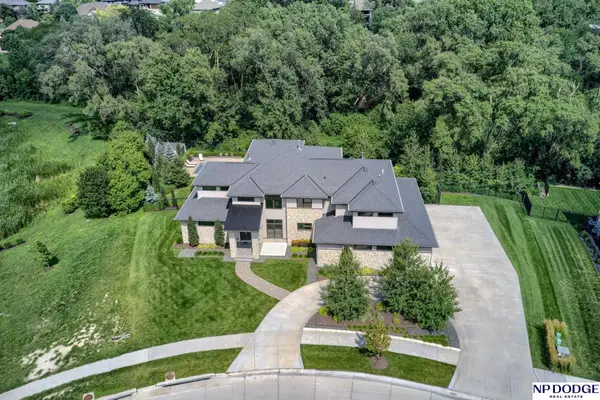 $2,695,000Active6 beds 6 baths6,219 sq. ft.
$2,695,000Active6 beds 6 baths6,219 sq. ft.2205 S 218 Street, Elkhorn, NE 68022
MLS# 22527174Listed by: NP DODGE RE SALES INC 148DODGE - New
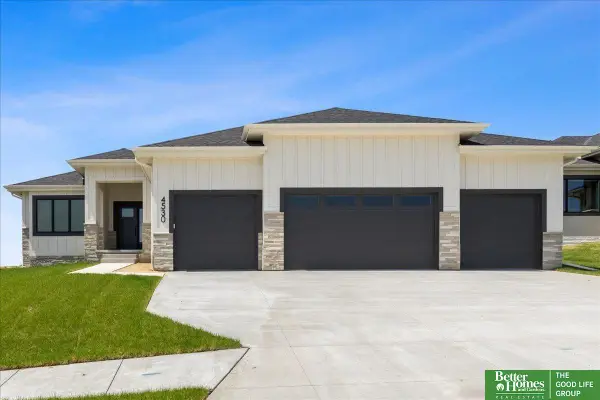 Listed by BHGRE$594,900Active5 beds 3 baths3,307 sq. ft.
Listed by BHGRE$594,900Active5 beds 3 baths3,307 sq. ft.5425 N 213th Street, Elkhorn, NE 68022
MLS# 22527152Listed by: BETTER HOMES AND GARDENS R.E. - New
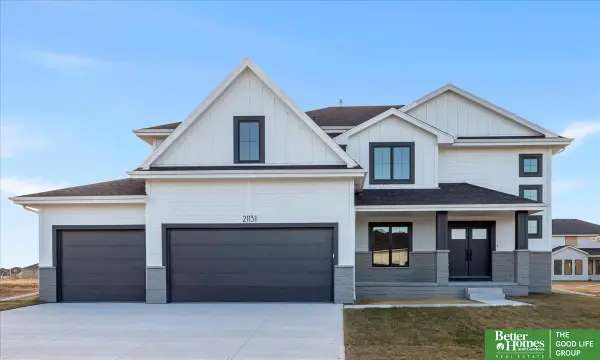 Listed by BHGRE$679,900Active6 beds 5 baths4,082 sq. ft.
Listed by BHGRE$679,900Active6 beds 5 baths4,082 sq. ft.5709 N 198th Street, Omaha, NE 68022
MLS# 22527102Listed by: BETTER HOMES AND GARDENS R.E. - New
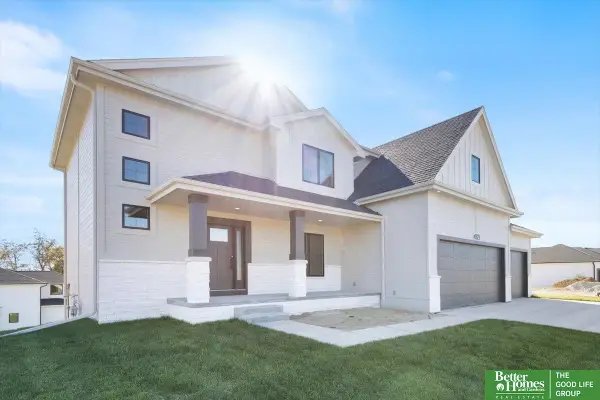 Listed by BHGRE$684,900Active5 beds 5 baths4,000 sq. ft.
Listed by BHGRE$684,900Active5 beds 5 baths4,000 sq. ft.5520 N 213th Street, Omaha, NE 68022
MLS# 22527076Listed by: BETTER HOMES AND GARDENS R.E. - New
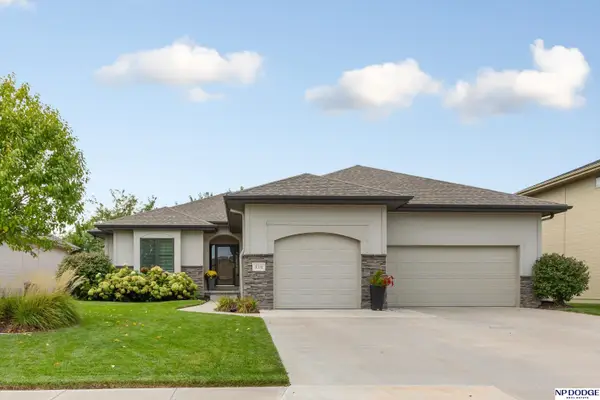 $525,000Active4 beds 3 baths2,962 sq. ft.
$525,000Active4 beds 3 baths2,962 sq. ft.816 S 191 Avenue, Elkhorn, NE 68022
MLS# 22527081Listed by: NP DODGE RE SALES INC 148DODGE - New
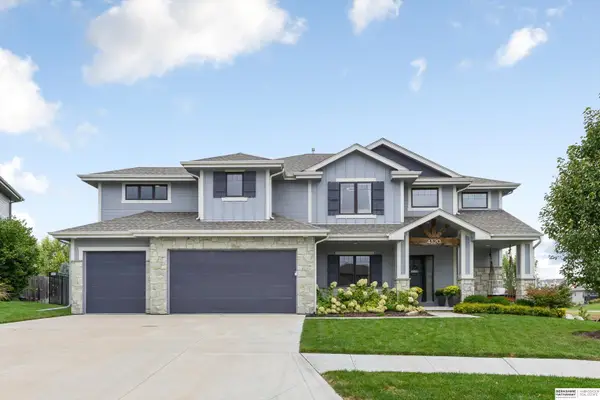 $675,000Active5 beds 5 baths3,657 sq. ft.
$675,000Active5 beds 5 baths3,657 sq. ft.4320 N 190th Circle, Elkhorn, NE 68022
MLS# 22526634Listed by: BHHS AMBASSADOR REAL ESTATE - New
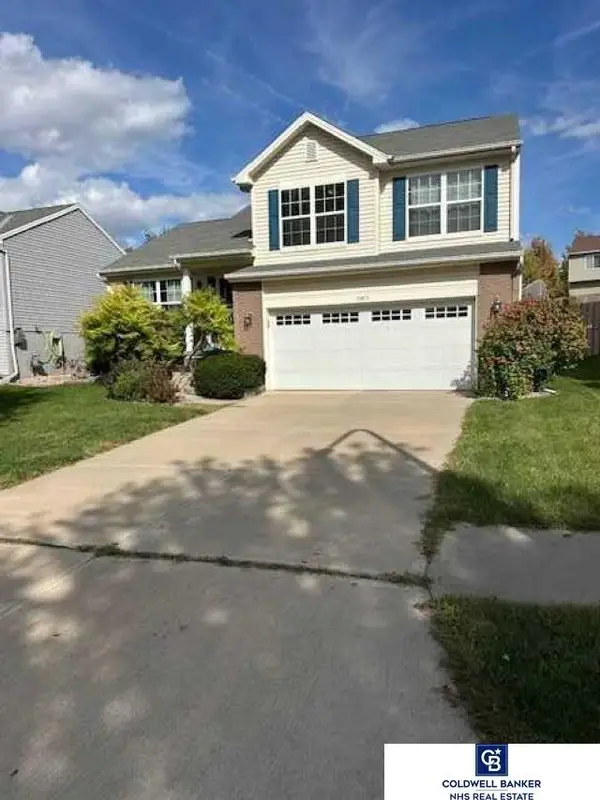 $299,000Active3 beds 3 baths1,933 sq. ft.
$299,000Active3 beds 3 baths1,933 sq. ft.1805 N 207 Street, Elkhorn, NE 68022
MLS# 22526936Listed by: COLDWELL BANKER NHS RE - New
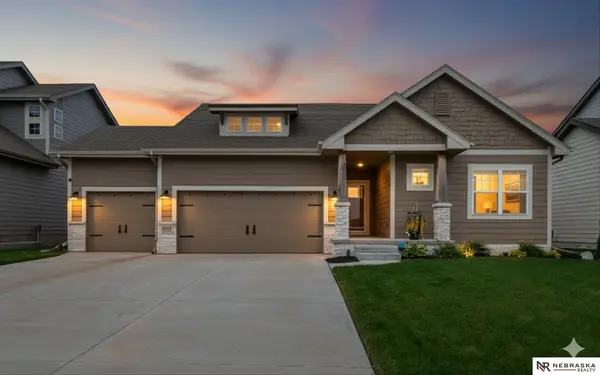 $500,000Active4 beds 3 baths2,517 sq. ft.
$500,000Active4 beds 3 baths2,517 sq. ft.4410 S 213th Street, Elkhorn, NE 68022
MLS# 22526918Listed by: NEBRASKA REALTY - New
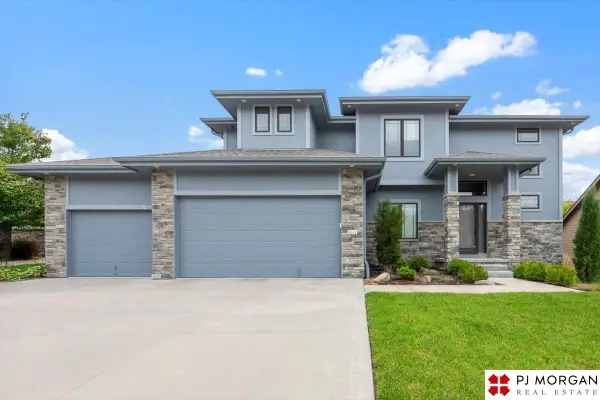 $599,000Active4 beds 3 baths2,322 sq. ft.
$599,000Active4 beds 3 baths2,322 sq. ft.1611 S 211 Street, Elkhorn, NE 68022
MLS# 22526873Listed by: PJ MORGAN REAL ESTATE
