5401 N 190th Street, Elkhorn, NE 68022
Local realty services provided by:Better Homes and Gardens Real Estate The Good Life Group
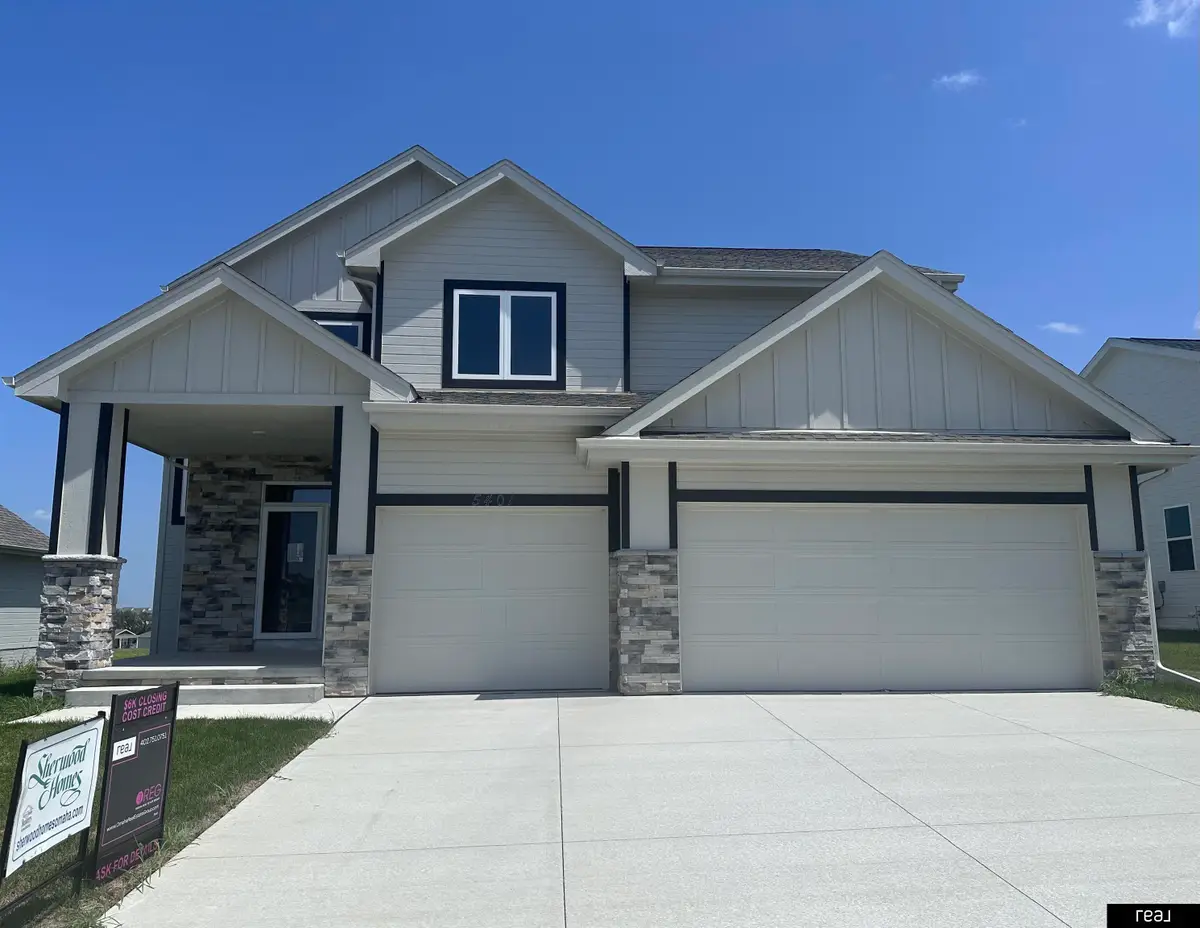
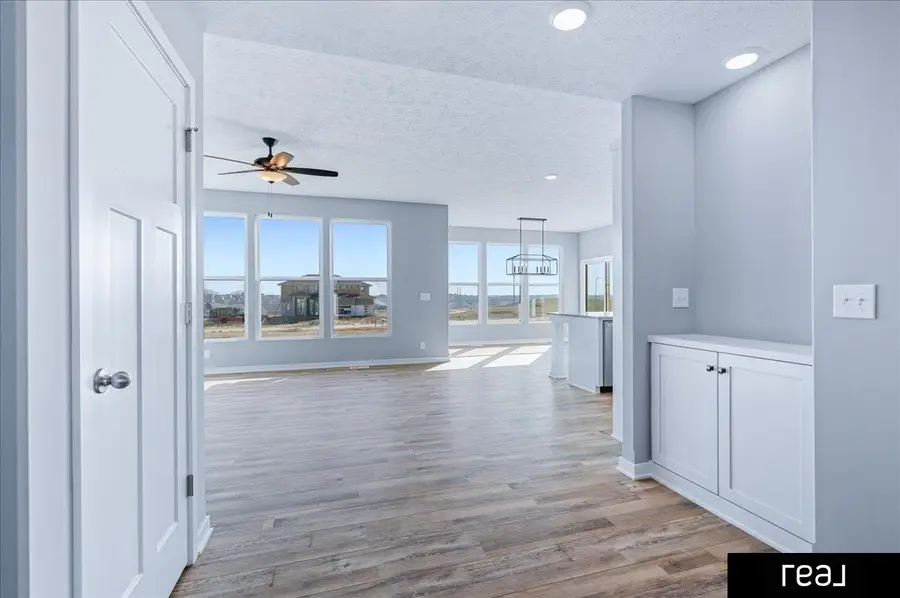
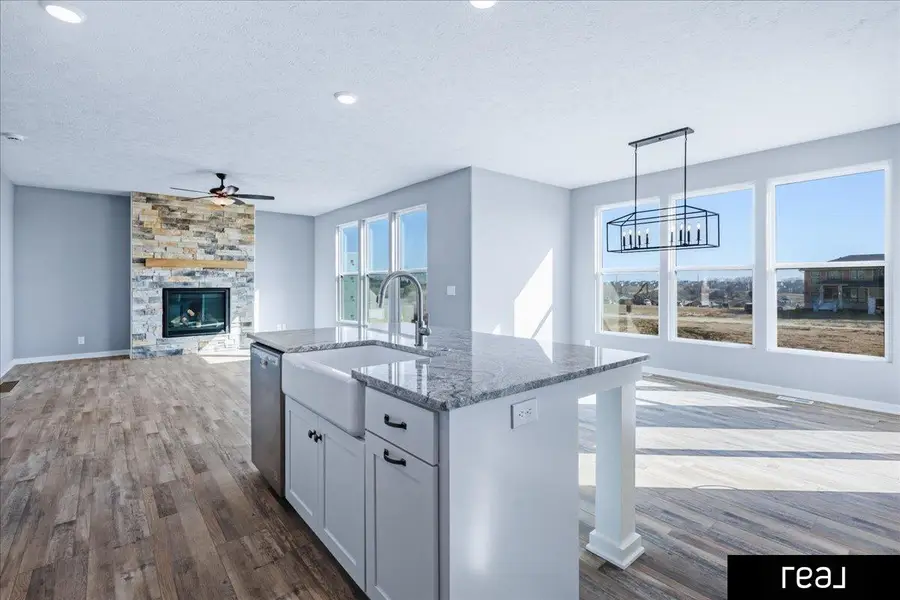
5401 N 190th Street,Elkhorn, NE 68022
$510,900
- 4 Beds
- 3 Baths
- 2,364 sq. ft.
- Single family
- Active
Listed by:tasha moss
Office:real broker ne, llc.
MLS#:22506380
Source:NE_OABR
Price summary
- Price:$510,900
- Price per sq. ft.:$216.12
About this home
$10-$13k closing cost credit! Ask for details! The Halstead plan is designed for flexible living, featuring a reimagined main level that adapts to your lifestyle. Whether you need a private office tucked away or a dedicated kids' zone for games and toys (off the back of the home), this home offers the perfect solution. This open-concept design is filled with standout features, including a spacious drop zone for organization, an expansive walk-in pantry, and custom cabinetry throughout. The home is bathed in natural light, enhanced by modern LVP flooring on the main level and a stunning full-stone fireplace. The second-floor laundry adds convenience, while the main and master bathrooms include double vanities. Every bedroom features a walk-in closet, and the master suite is complete with a luxurious tiled walk-in shower. The Halstead plan combines style and functionality to create a home that truly fits your needs.
Contact an agent
Home facts
- Year built:2024
- Listing Id #:22506380
- Added:226 day(s) ago
- Updated:August 11, 2025 at 03:12 PM
Rooms and interior
- Bedrooms:4
- Total bathrooms:3
- Full bathrooms:1
- Half bathrooms:1
- Living area:2,364 sq. ft.
Heating and cooling
- Cooling:Central Air
- Heating:Forced Air
Structure and exterior
- Roof:Composition
- Year built:2024
- Building area:2,364 sq. ft.
- Lot area:0.21 Acres
Schools
- High school:Elkhorn North
- Middle school:Elkhorn North Ridge
- Elementary school:Woodbrook
Utilities
- Water:Public
- Sewer:Public Sewer
Finances and disclosures
- Price:$510,900
- Price per sq. ft.:$216.12
- Tax amount:$103 (2024)
New listings near 5401 N 190th Street
- Open Sun, 1 to 3pmNew
 $1,475,000Active6 beds 5 baths5,574 sq. ft.
$1,475,000Active6 beds 5 baths5,574 sq. ft.22225 Sanctuary Ridge Drive, Elkhorn, NE 68022
MLS# 22523002Listed by: MERAKI REALTY GROUP - New
 $1,090,000Active6 beds 4 baths4,330 sq. ft.
$1,090,000Active6 beds 4 baths4,330 sq. ft.21871 B Street, Elkhorn, NE 68022
MLS# 22523018Listed by: MERAKI REALTY GROUP - New
 $341,900Active3 beds 3 baths1,640 sq. ft.
$341,900Active3 beds 3 baths1,640 sq. ft.21063 Jefferson Street, Elkhorn, NE 68022
MLS# 22522976Listed by: CELEBRITY HOMES INC - New
 $344,400Active3 beds 3 baths1,640 sq. ft.
$344,400Active3 beds 3 baths1,640 sq. ft.21051 Jefferson Street, Elkhorn, NE 68022
MLS# 22522980Listed by: CELEBRITY HOMES INC - New
 $699,900Active6 beds 3 baths3,907 sq. ft.
$699,900Active6 beds 3 baths3,907 sq. ft.5717 N 195th Street, Elkhorn, NE 68022
MLS# 22522989Listed by: BETTER HOMES AND GARDENS R.E. - New
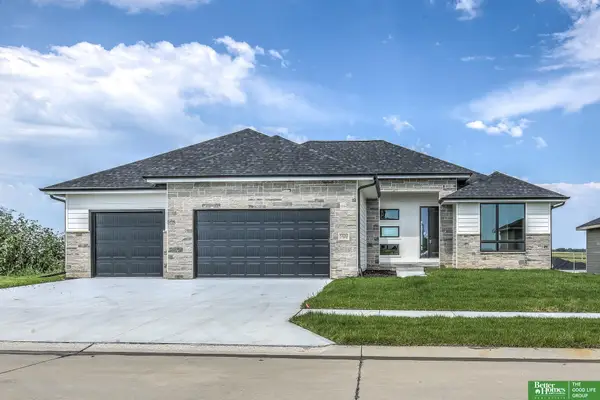 $689,900Active6 beds 3 baths3,907 sq. ft.
$689,900Active6 beds 3 baths3,907 sq. ft.5420 N 213th Street, Elkhorn, NE 68022
MLS# 22522991Listed by: BETTER HOMES AND GARDENS R.E. - New
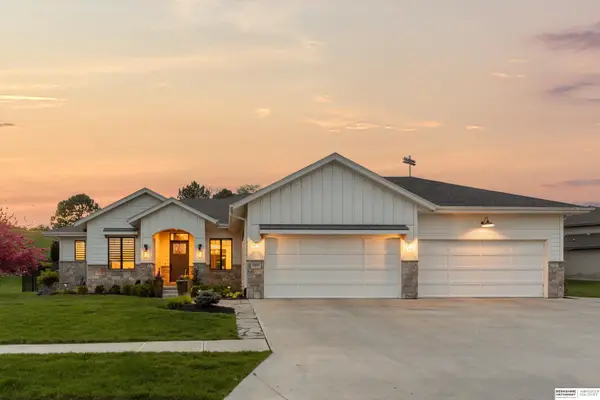 $875,000Active6 beds 5 baths4,262 sq. ft.
$875,000Active6 beds 5 baths4,262 sq. ft.1006 Elk Ridge Drive, Elkhorn, NE 68022
MLS# 22522953Listed by: BHHS AMBASSADOR REAL ESTATE - New
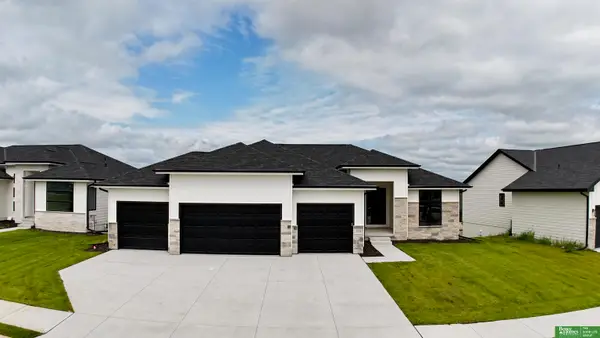 $624,900Active5 beds 3 baths3,491 sq. ft.
$624,900Active5 beds 3 baths3,491 sq. ft.5504 N 212th Avenue, Elkhorn, NE 68022
MLS# 22522927Listed by: BETTER HOMES AND GARDENS R.E. - New
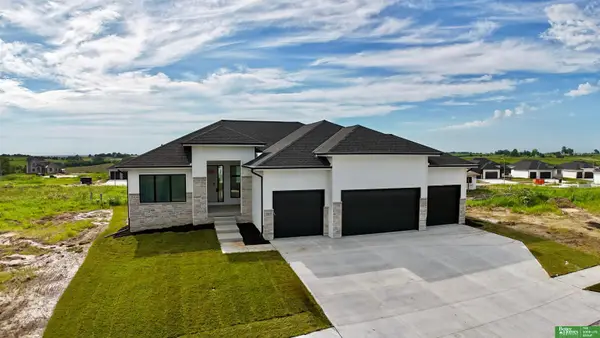 $624,900Active5 beds 3 baths3,557 sq. ft.
$624,900Active5 beds 3 baths3,557 sq. ft.5412 N 212th Avenue, Elkhorn, NE 68022
MLS# 22522836Listed by: BETTER HOMES AND GARDENS R.E. - New
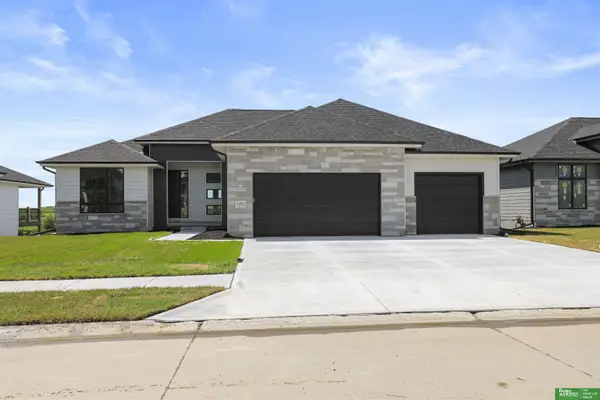 $719,900Active6 beds 3 baths3,907 sq. ft.
$719,900Active6 beds 3 baths3,907 sq. ft.5522 N 213 Avenue, Elkhorn, NE 68022
MLS# 22522841Listed by: BETTER HOMES AND GARDENS R.E.
