5636 S 234th Street, Elkhorn, NE 68022
Local realty services provided by:Better Homes and Gardens Real Estate The Good Life Group
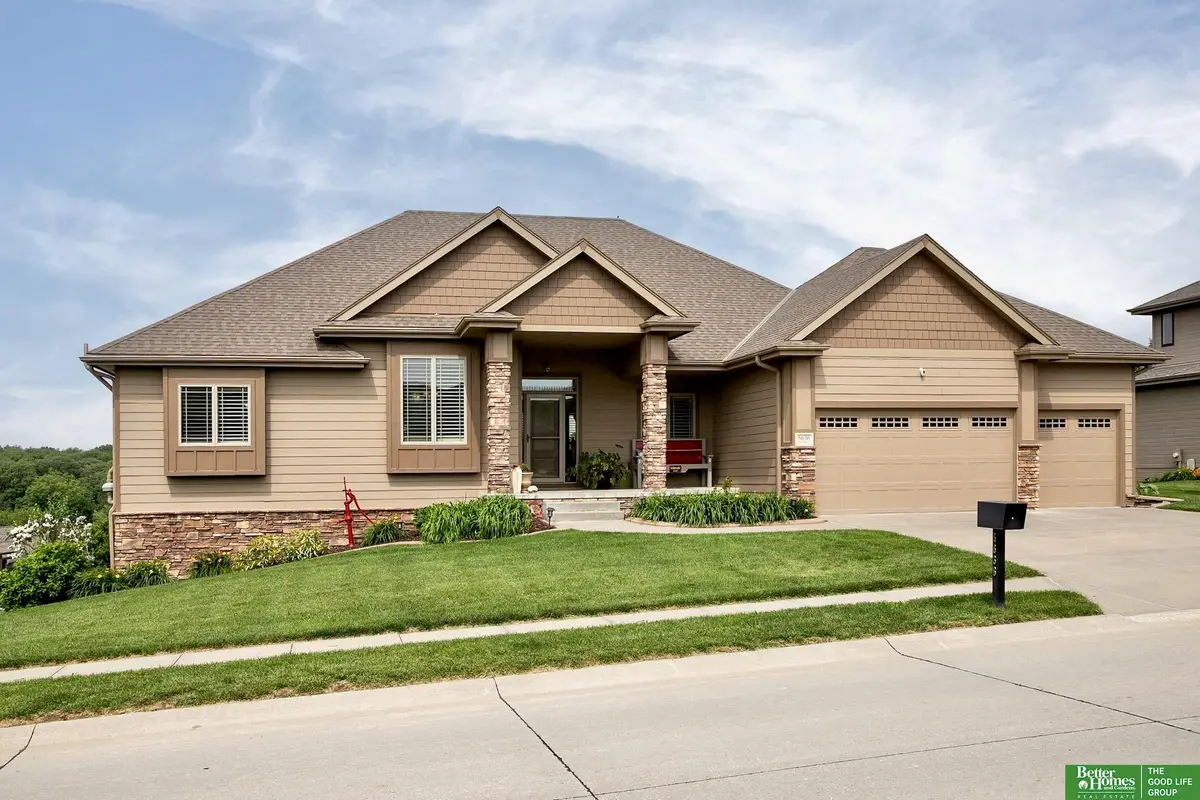
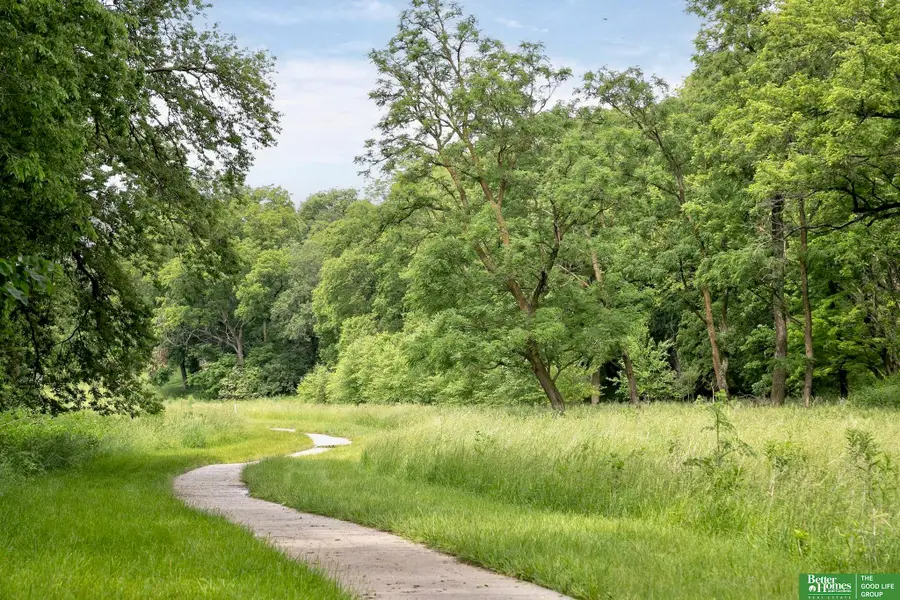
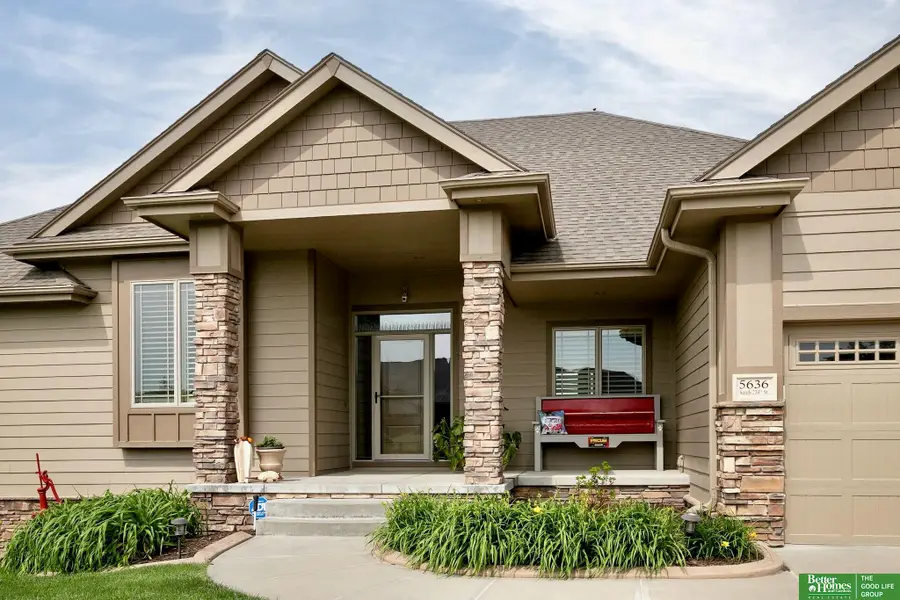
5636 S 234th Street,Elkhorn, NE 68022
$675,000
- 4 Beds
- 4 Baths
- 3,810 sq. ft.
- Single family
- Active
Listed by:
- Sally English(402) 981 - 6968Better Homes and Gardens Real Estate The Good Life Group
- Stacey Reid(402) 707 - 9953Better Homes and Gardens Real Estate The Good Life Group
MLS#:22515458
Source:NE_OABR
Price summary
- Price:$675,000
- Price per sq. ft.:$177.17
- Monthly HOA dues:$20.83
About this home
Stunning ranch home in sought-after South Hamptons! This beautifully designed home features an open floor plan, vaulted ceilings, and rich hickory wood flooring. The living room offers a stone entertainment wall with gas fireplace and flows seamlessly into the gourmet kitchen with stainless appliances and walk-in pantry. Main-level primary suite includes a walk-in closet and spa-like bath with jetted tub and dual vanities. A second en-suite bedroom on the main level adds flexibility. The finished basement features a kitchenette with granite counters and access to a spacious 4th car garage/workshop in lower level. Enjoy breathtaking views from the covered deck, along with a serene water feature and fully irrigated landscaping. Upgrades include Anderson windows/doors, safe room, built-ins, water softener, new A/C, high-efficiency furnace, and durable Hardie siding. This exceptional home offers luxury, comfort, and functionality. Welcome Home!
Contact an agent
Home facts
- Year built:2012
- Listing Id #:22515458
- Added:70 day(s) ago
- Updated:August 11, 2025 at 03:12 PM
Rooms and interior
- Bedrooms:4
- Total bathrooms:4
- Full bathrooms:2
- Half bathrooms:1
- Living area:3,810 sq. ft.
Heating and cooling
- Cooling:Central Air
- Heating:Forced Air
Structure and exterior
- Roof:Composition
- Year built:2012
- Building area:3,810 sq. ft.
- Lot area:0.34 Acres
Schools
- High school:Gretna East
- Middle school:Aspen Creek
- Elementary school:Falling Waters
Utilities
- Water:Public
- Sewer:Public Sewer
Finances and disclosures
- Price:$675,000
- Price per sq. ft.:$177.17
- Tax amount:$11,237 (2024)
New listings near 5636 S 234th Street
 $343,900Pending3 beds 3 baths1,640 sq. ft.
$343,900Pending3 beds 3 baths1,640 sq. ft.21079 Jefferson Street, Elkhorn, NE 68022
MLS# 22523028Listed by: CELEBRITY HOMES INC- New
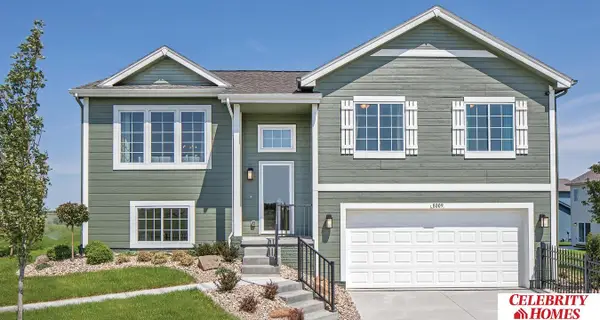 $342,400Active3 beds 3 baths1,640 sq. ft.
$342,400Active3 beds 3 baths1,640 sq. ft.21055 Jefferson Street, Elkhorn, NE 68022
MLS# 22523030Listed by: CELEBRITY HOMES INC - New
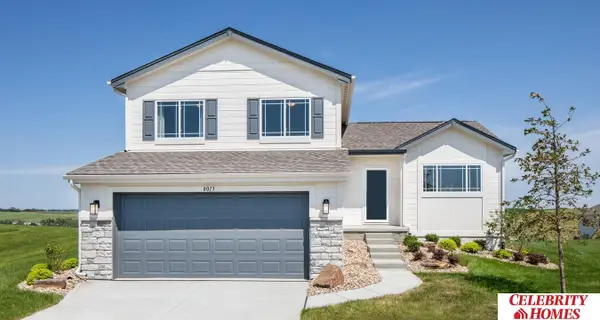 $354,900Active3 beds 3 baths1,873 sq. ft.
$354,900Active3 beds 3 baths1,873 sq. ft.21075 Jefferson Street, Elkhorn, NE 68022
MLS# 22523035Listed by: CELEBRITY HOMES INC - Open Sun, 1 to 3pmNew
 $1,475,000Active6 beds 5 baths5,574 sq. ft.
$1,475,000Active6 beds 5 baths5,574 sq. ft.22225 Sanctuary Ridge Drive, Elkhorn, NE 68022
MLS# 22523002Listed by: MERAKI REALTY GROUP - New
 $1,090,000Active6 beds 4 baths4,330 sq. ft.
$1,090,000Active6 beds 4 baths4,330 sq. ft.21871 B Street, Elkhorn, NE 68022
MLS# 22523018Listed by: MERAKI REALTY GROUP - New
 $341,900Active3 beds 3 baths1,640 sq. ft.
$341,900Active3 beds 3 baths1,640 sq. ft.21063 Jefferson Street, Elkhorn, NE 68022
MLS# 22522976Listed by: CELEBRITY HOMES INC - New
 $344,400Active3 beds 3 baths1,640 sq. ft.
$344,400Active3 beds 3 baths1,640 sq. ft.21051 Jefferson Street, Elkhorn, NE 68022
MLS# 22522980Listed by: CELEBRITY HOMES INC - New
 $699,900Active6 beds 3 baths3,907 sq. ft.
$699,900Active6 beds 3 baths3,907 sq. ft.5717 N 195th Street, Elkhorn, NE 68022
MLS# 22522989Listed by: BETTER HOMES AND GARDENS R.E. - New
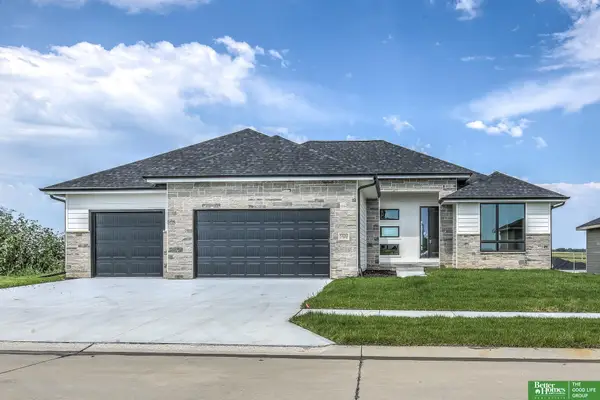 $689,900Active6 beds 3 baths3,907 sq. ft.
$689,900Active6 beds 3 baths3,907 sq. ft.5420 N 213th Street, Elkhorn, NE 68022
MLS# 22522991Listed by: BETTER HOMES AND GARDENS R.E. - New
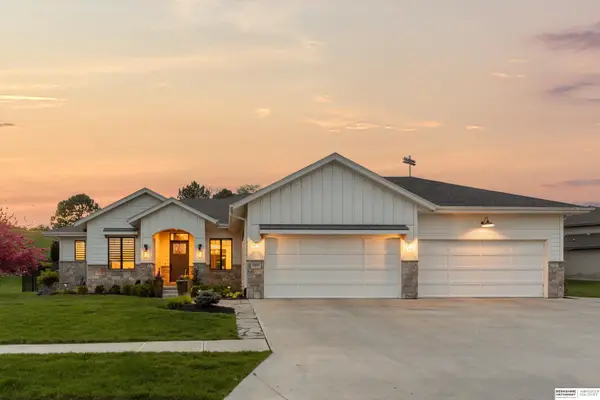 $875,000Active6 beds 5 baths4,262 sq. ft.
$875,000Active6 beds 5 baths4,262 sq. ft.1006 Elk Ridge Drive, Elkhorn, NE 68022
MLS# 22522953Listed by: BHHS AMBASSADOR REAL ESTATE
