6428 S 208 Avenue, Elkhorn, NE 68022
Local realty services provided by:Better Homes and Gardens Real Estate The Good Life Group
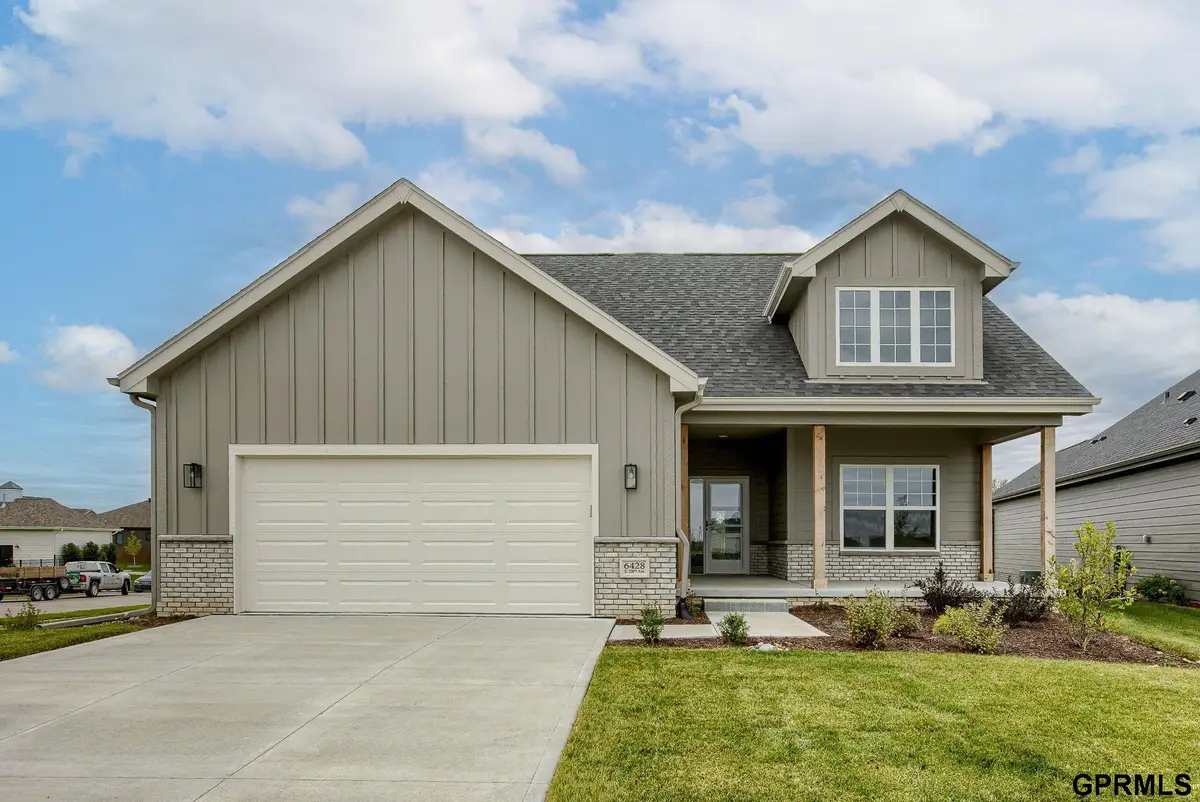
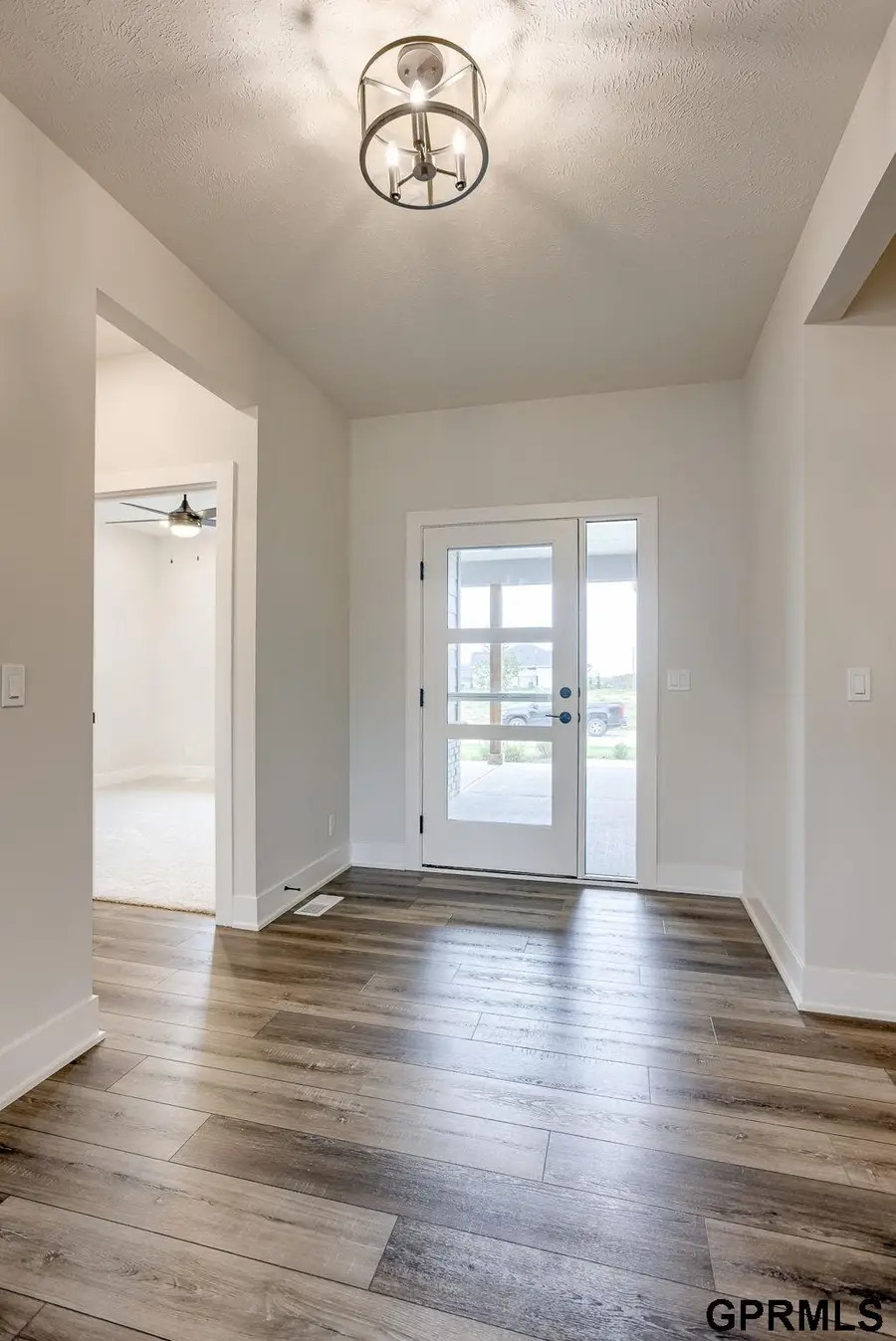
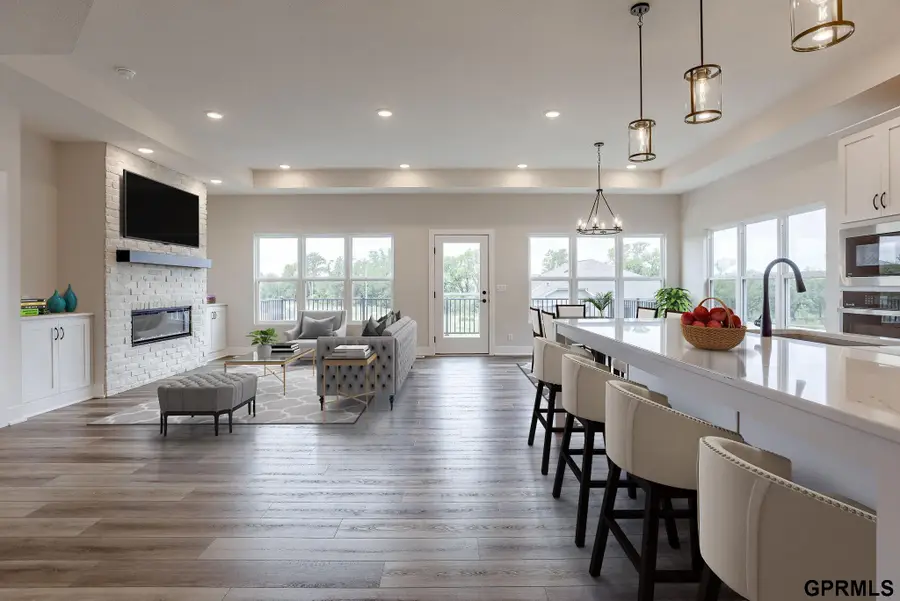
6428 S 208 Avenue,Elkhorn, NE 68022
$527,000
- 2 Beds
- 2 Baths
- 2,001 sq. ft.
- Single family
- Pending
Listed by:teresa elliott
Office:nexthome signature real estate
MLS#:22503848
Source:NE_OABR
Price summary
- Price:$527,000
- Price per sq. ft.:$263.37
- Monthly HOA dues:$150
About this home
Introducing this stunning, brand-new villa that embodies modern elegance and incredible functionality built by THI. The Torino ranch-style floor plan has amazing space with expansive room sizes perfect for entertaining family and friends. Light, bright and airy the natural light floods in. Gorgeous open kitchen with oversized island, quartz counters and gas cooktop. There are two bedrooms on the main plus a private den. The primary suite is a private retreat with a unique hallway, a spacious bathroom, and a huge closet. Main floor laundry with sink & cabinetry. Endless possibilities in the walkout unfinished basement to make it your own. Oversized deck. The quality is unmatched and features so many amazing upgrades throughout to appreciate. HOA includes lawn and snow. You'll love this amazing community where you're in walking distance to trails, a movie theater, restaurants, stores and much more planned ahead in the near future. Live where you play!
Contact an agent
Home facts
- Year built:2024
- Listing Id #:22503848
- Added:181 day(s) ago
- Updated:August 10, 2025 at 07:23 AM
Rooms and interior
- Bedrooms:2
- Total bathrooms:2
- Full bathrooms:1
- Living area:2,001 sq. ft.
Heating and cooling
- Cooling:Central Air
- Heating:Forced Air
Structure and exterior
- Roof:Composition
- Year built:2024
- Building area:2,001 sq. ft.
- Lot area:0.2 Acres
Schools
- High school:Gretna East
- Middle school:Gretna
- Elementary school:Falling Waters
Utilities
- Water:Public
- Sewer:Public Sewer
Finances and disclosures
- Price:$527,000
- Price per sq. ft.:$263.37
- Tax amount:$5,101 (2024)
New listings near 6428 S 208 Avenue
 $343,900Pending3 beds 3 baths1,640 sq. ft.
$343,900Pending3 beds 3 baths1,640 sq. ft.21079 Jefferson Street, Elkhorn, NE 68022
MLS# 22523028Listed by: CELEBRITY HOMES INC- New
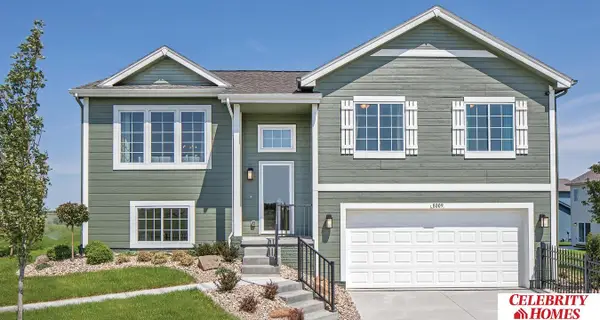 $342,400Active3 beds 3 baths1,640 sq. ft.
$342,400Active3 beds 3 baths1,640 sq. ft.21055 Jefferson Street, Elkhorn, NE 68022
MLS# 22523030Listed by: CELEBRITY HOMES INC - New
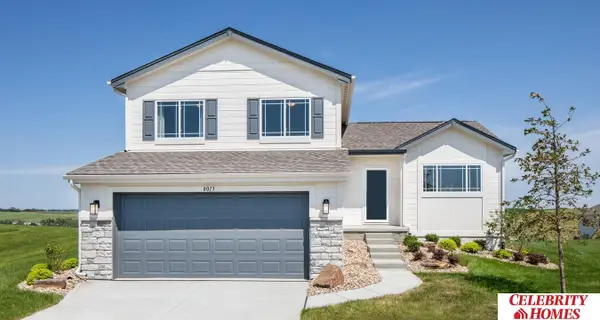 $354,900Active3 beds 3 baths1,873 sq. ft.
$354,900Active3 beds 3 baths1,873 sq. ft.21075 Jefferson Street, Elkhorn, NE 68022
MLS# 22523035Listed by: CELEBRITY HOMES INC - Open Sun, 1 to 3pmNew
 $1,475,000Active6 beds 5 baths5,574 sq. ft.
$1,475,000Active6 beds 5 baths5,574 sq. ft.22225 Sanctuary Ridge Drive, Elkhorn, NE 68022
MLS# 22523002Listed by: MERAKI REALTY GROUP - New
 $1,090,000Active6 beds 4 baths4,330 sq. ft.
$1,090,000Active6 beds 4 baths4,330 sq. ft.21871 B Street, Elkhorn, NE 68022
MLS# 22523018Listed by: MERAKI REALTY GROUP - New
 $341,900Active3 beds 3 baths1,640 sq. ft.
$341,900Active3 beds 3 baths1,640 sq. ft.21063 Jefferson Street, Elkhorn, NE 68022
MLS# 22522976Listed by: CELEBRITY HOMES INC - New
 $344,400Active3 beds 3 baths1,640 sq. ft.
$344,400Active3 beds 3 baths1,640 sq. ft.21051 Jefferson Street, Elkhorn, NE 68022
MLS# 22522980Listed by: CELEBRITY HOMES INC - New
 $699,900Active6 beds 3 baths3,907 sq. ft.
$699,900Active6 beds 3 baths3,907 sq. ft.5717 N 195th Street, Elkhorn, NE 68022
MLS# 22522989Listed by: BETTER HOMES AND GARDENS R.E. - New
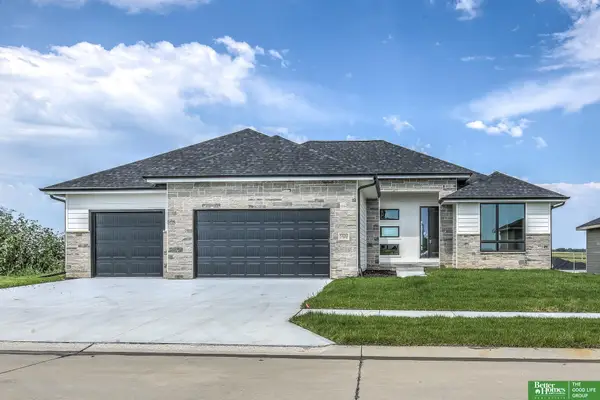 $689,900Active6 beds 3 baths3,907 sq. ft.
$689,900Active6 beds 3 baths3,907 sq. ft.5420 N 213th Street, Elkhorn, NE 68022
MLS# 22522991Listed by: BETTER HOMES AND GARDENS R.E. - New
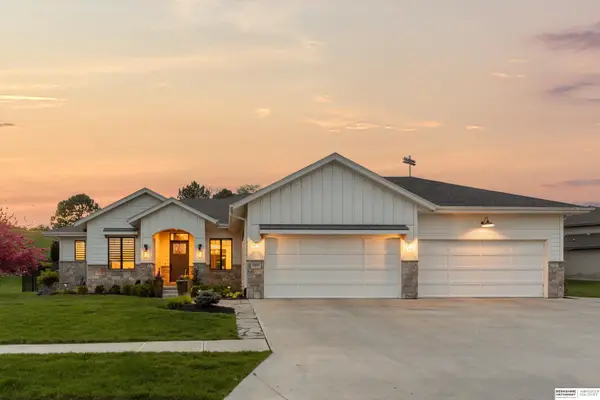 $875,000Active6 beds 5 baths4,262 sq. ft.
$875,000Active6 beds 5 baths4,262 sq. ft.1006 Elk Ridge Drive, Elkhorn, NE 68022
MLS# 22522953Listed by: BHHS AMBASSADOR REAL ESTATE
