816 S 180th Avenue, Elkhorn, NE 68022
Local realty services provided by:Better Homes and Gardens Real Estate The Good Life Group

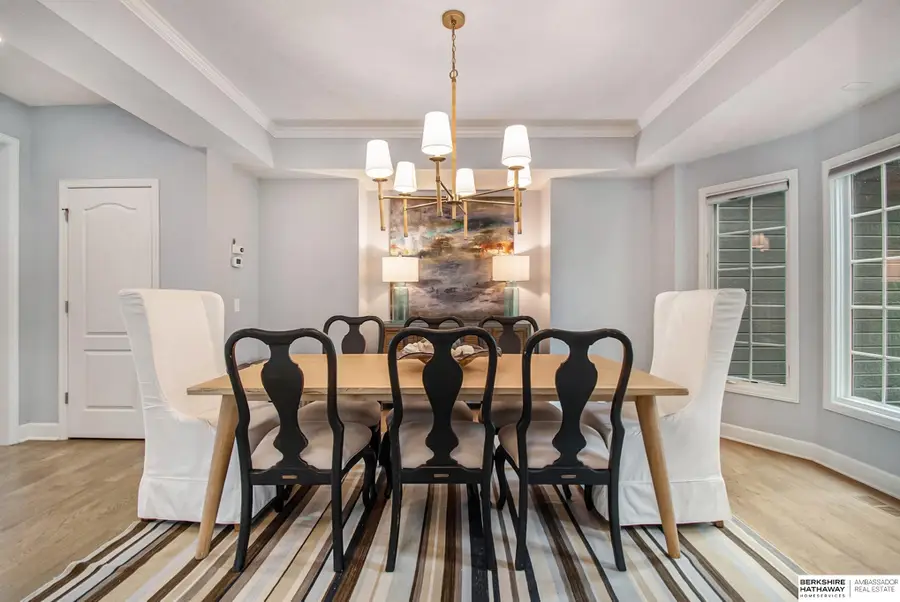
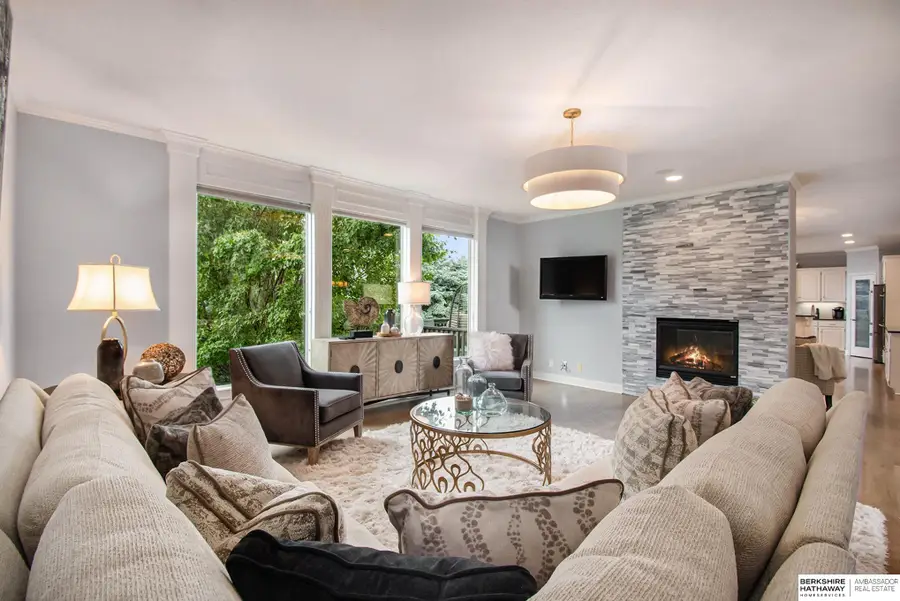
816 S 180th Avenue,Elkhorn, NE 68022
$625,000
- 6 Beds
- 5 Baths
- 4,823 sq. ft.
- Single family
- Active
Listed by:diane hughes
Office:bhhs ambassador real estate
MLS#:22517832
Source:NE_OABR
Price summary
- Price:$625,000
- Price per sq. ft.:$129.59
- Monthly HOA dues:$45.83
About this home
Simply stunning. Beautifully appointed and updated Elkhorn home boasts nearly 5000 sf and was designed for entertaining. Location in Ellkhorn South with walkability to schools, Shadow Ridge CC and shopping. Abundantly private parklike backyard intentionally created to give a tree-filled view from every window. Solid refinished hardwoods throughout main, designer lighting and custom updates create an elevated feel. Huge chef's kitchen with pantry, stainless, quartz, large island and gorgeous backsplash. Kitchen is open to hearth area w custom tiled fireplace. Soaring ceilings in entry and kitchen and the abundant large windows allow sunlight flooded spaces. Large private master suite, 5 pc bath and walk-in closet. Upper level w four bedrooms - each with bath access. Walk-out lower levels features bar, living area, billard/poker area, bedroom, bathroom and large dance/exercise studio. This is a must see property. Home pre-inspected for peace of mind.
Contact an agent
Home facts
- Year built:2004
- Listing Id #:22517832
- Added:49 day(s) ago
- Updated:August 15, 2025 at 11:44 PM
Rooms and interior
- Bedrooms:6
- Total bathrooms:5
- Full bathrooms:2
- Half bathrooms:1
- Living area:4,823 sq. ft.
Heating and cooling
- Cooling:Central Air, Zoned
- Heating:Forced Air
Structure and exterior
- Roof:Composition
- Year built:2004
- Building area:4,823 sq. ft.
- Lot area:0.24 Acres
Schools
- High school:Elkhorn South
- Middle school:Elkhorn Ridge
- Elementary school:Spring Ridge
Utilities
- Water:Public
- Sewer:Public Sewer
Finances and disclosures
- Price:$625,000
- Price per sq. ft.:$129.59
- Tax amount:$8,066 (2024)
New listings near 816 S 180th Avenue
- Open Sat, 1 to 3pmNew
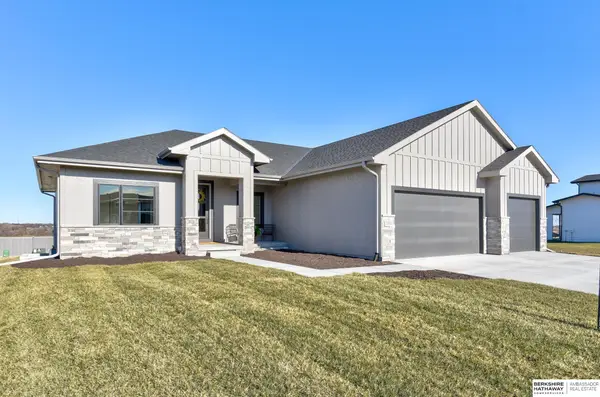 $680,000Active5 beds 3 baths3,304 sq. ft.
$680,000Active5 beds 3 baths3,304 sq. ft.21014 Atwood Avenue, Elkhorn, NE 68022
MLS# 22523275Listed by: BHHS AMBASSADOR REAL ESTATE - New
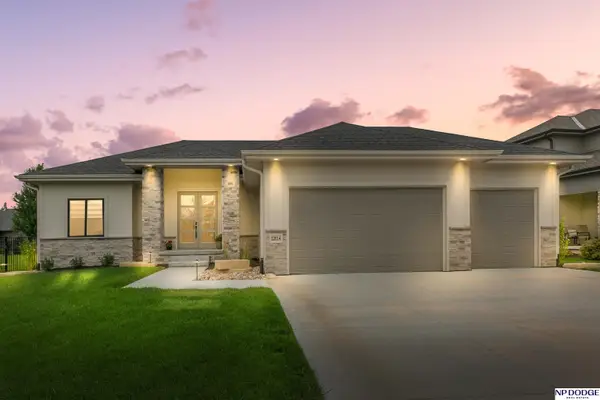 $689,000Active4 beds 3 baths3,093 sq. ft.
$689,000Active4 beds 3 baths3,093 sq. ft.22014 Martha Street, Elkhorn, NE 68022
MLS# 22523253Listed by: NP DODGE RE SALES INC 86DODGE - Open Sat, 1 to 3pmNew
 $609,900Active4 beds 3 baths3,476 sq. ft.
$609,900Active4 beds 3 baths3,476 sq. ft.20826 Kansas Avenue, Elkhorn, NE 68022
MLS# 22523256Listed by: BHHS AMBASSADOR REAL ESTATE - Open Sun, 1 to 3pmNew
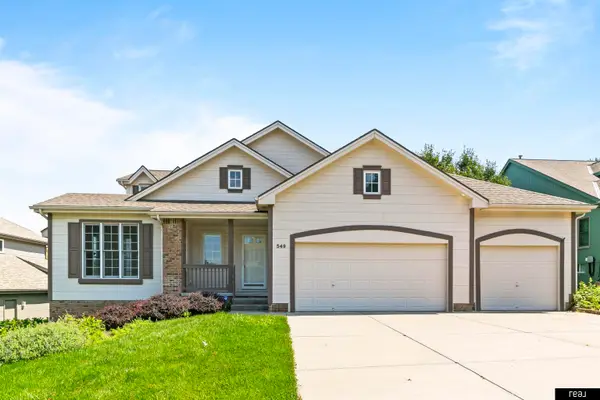 $415,000Active3 beds 3 baths2,236 sq. ft.
$415,000Active3 beds 3 baths2,236 sq. ft.549 S 188th Avenue Circle, Elkhorn, NE 68022
MLS# 22523236Listed by: REAL BROKER NE, LLC - New
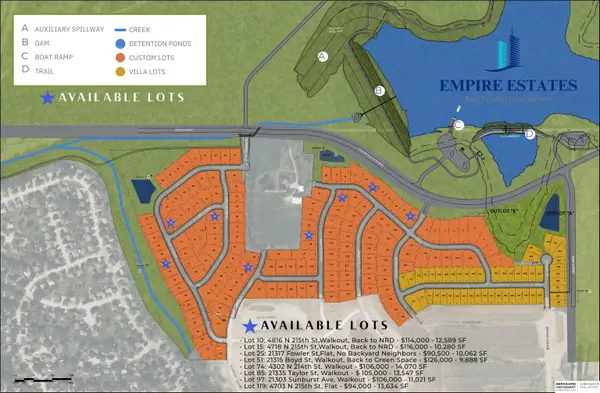 $116,000Active0.24 Acres
$116,000Active0.24 Acres4718 N 215th Street, Elkhorn, NE 68022
MLS# 22523147Listed by: BHHS AMBASSADOR REAL ESTATE - New
 $649,900Active5 beds 3 baths3,536 sq. ft.
$649,900Active5 beds 3 baths3,536 sq. ft.5528 N 213th Street, Elkhorn, NE 68022
MLS# 22523149Listed by: BETTER HOMES AND GARDENS R.E. - New
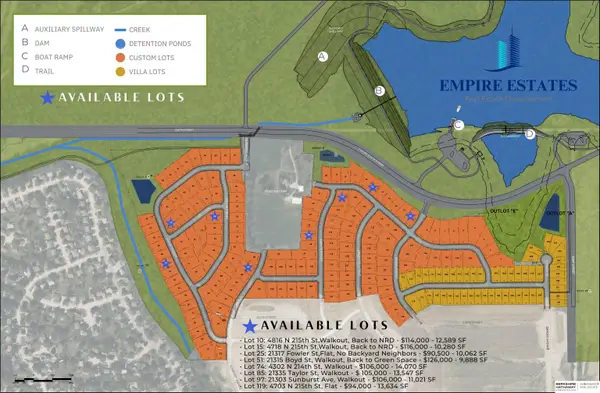 $90,500Active0.23 Acres
$90,500Active0.23 Acres21317 Fowler Street, Elkhorn, NE 68022
MLS# 22523150Listed by: BHHS AMBASSADOR REAL ESTATE - New
 $126,000Active0.23 Acres
$126,000Active0.23 Acres21315 Boyd Street, Elkhorn, NE 68022
MLS# 22523152Listed by: BHHS AMBASSADOR REAL ESTATE - New
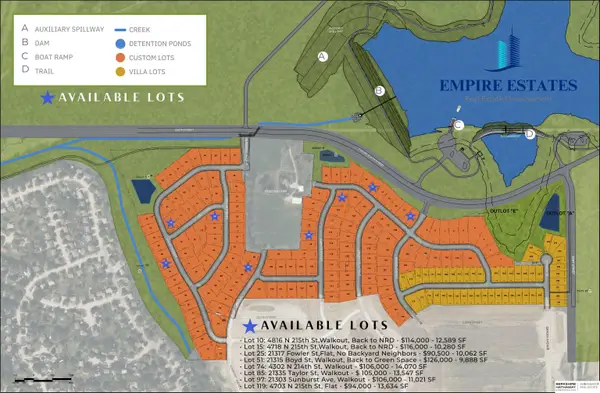 $106,000Active0.32 Acres
$106,000Active0.32 Acres4302 N 214th Street, Elkhorn, NE 68022
MLS# 22523154Listed by: BHHS AMBASSADOR REAL ESTATE - New
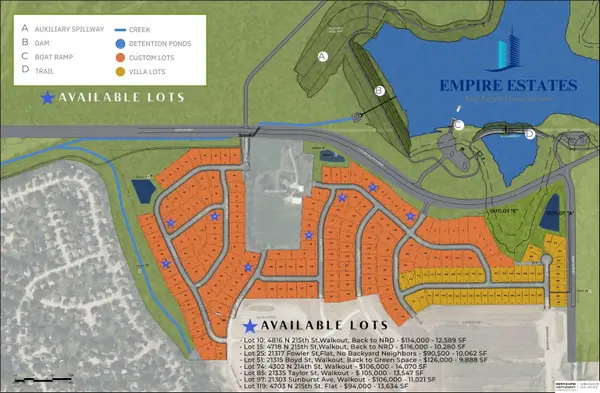 $105,000Active0.31 Acres
$105,000Active0.31 Acres21335 Taylor Street, Elkhorn, NE 68022
MLS# 22523158Listed by: BHHS AMBASSADOR REAL ESTATE
