945 S 198th Street, Elkhorn, NE 68022
Local realty services provided by:Better Homes and Gardens Real Estate The Good Life Group
Listed by:jennifer bennett
Office:bhhs ambassador real estate
MLS#:22521035
Source:NE_OABR
Price summary
- Price:$629,900
- Price per sq. ft.:$175.7
- Monthly HOA dues:$16.67
About this home
Gorgeously appointed, pristine & quality-built walkout ranch home in Elkhorn South! So many lovely, custom wood details throughout, from solid core doors to exquisite ceiling detailing to beautifully crafted built-ins. Formal dining room is a masterpiece in itself! Soaring 10' ceilings w/lighted box vaults elevate both the great room & spacious primary suite, offering private deck access & en-suite bath featuring double sinks, jetted tub, tiled walk-in shower w/rain shower head + handheld - stay organized with closet systems in every room! Entertain effortlessly in lower-level, boasting spacious rec room w/fireplace, full wet bar, built-in sound system, 3rd & 4th beds, full bath & finished flex room! Newly refinished deck leads to the private & beautifully landscaped backyard. Attractive curb appeal - sitting on an oversized, west-facing, corner lot, this one-of-a-kind home also includes a heated 3-car side-load garage with epoxy floors, ample storage & shelving. New AC (2023).
Contact an agent
Home facts
- Year built:2006
- Listing ID #:22521035
- Added:52 day(s) ago
- Updated:September 09, 2025 at 10:38 AM
Rooms and interior
- Bedrooms:4
- Total bathrooms:3
- Full bathrooms:3
- Living area:3,585 sq. ft.
Heating and cooling
- Cooling:Central Air, Whole House Fan
- Heating:Forced Air
Structure and exterior
- Roof:Composition
- Year built:2006
- Building area:3,585 sq. ft.
- Lot area:0.27 Acres
Schools
- High school:Elkhorn South
- Middle school:Elkhorn Valley View
- Elementary school:Fire Ridge
Utilities
- Water:Public
- Sewer:Public Sewer
Finances and disclosures
- Price:$629,900
- Price per sq. ft.:$175.7
- Tax amount:$7,509 (2024)
New listings near 945 S 198th Street
- New
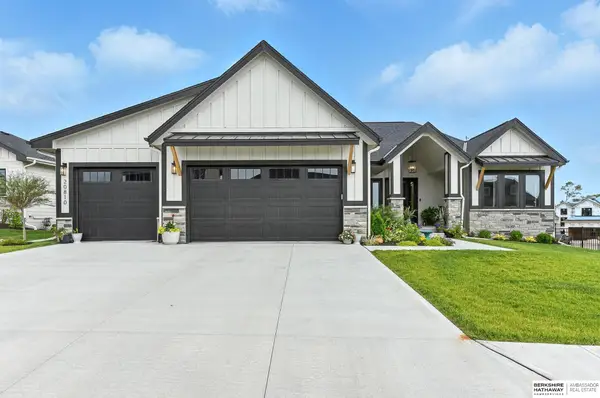 $649,000Active5 beds 3 baths3,635 sq. ft.
$649,000Active5 beds 3 baths3,635 sq. ft.20810 Hartman Avenue, Elkhorn, NE 68022
MLS# 22527359Listed by: BHHS AMBASSADOR REAL ESTATE - New
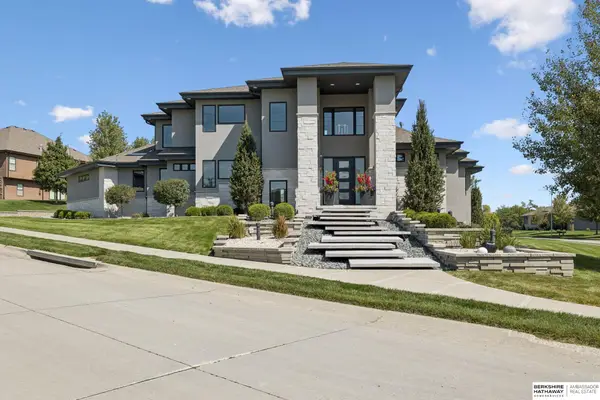 $1,400,000Active4 beds 6 baths5,254 sq. ft.
$1,400,000Active4 beds 6 baths5,254 sq. ft.5668 S 208th Street, Elkhorn, NE 68022
MLS# 22526721Listed by: BHHS AMBASSADOR REAL ESTATE - New
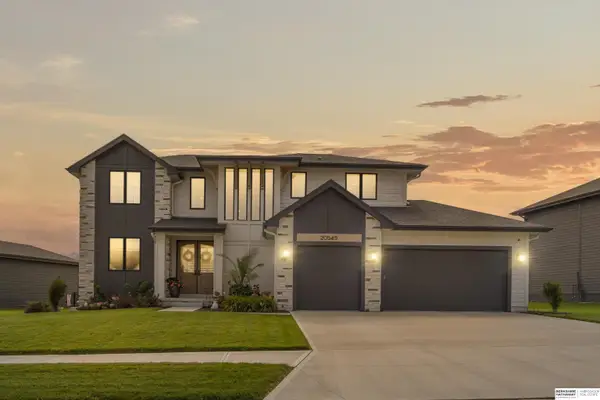 $889,000Active5 beds 5 baths3,969 sq. ft.
$889,000Active5 beds 5 baths3,969 sq. ft.20545 Hartman Avenue, Elkhorn, NE 68022
MLS# 22527321Listed by: BHHS AMBASSADOR REAL ESTATE - New
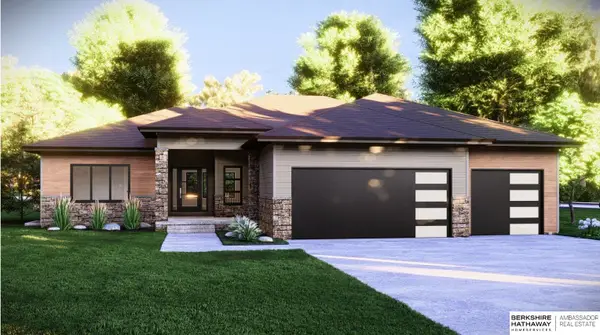 $120,000Active0.23 Acres
$120,000Active0.23 Acres6403 S 214 Street, Elkhorn, NE 68022
MLS# 22527291Listed by: BHHS AMBASSADOR REAL ESTATE - New
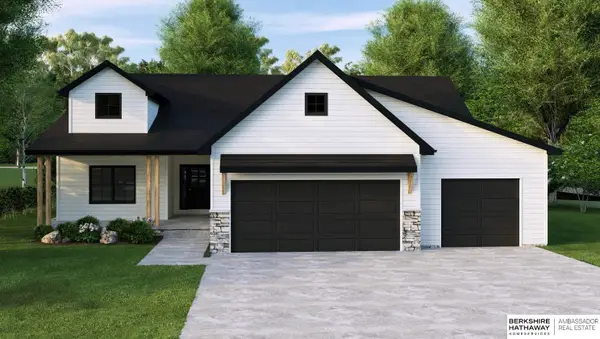 $94,000Active0.24 Acres
$94,000Active0.24 Acres21445 Morning View Drive, Elkhorn, NE 68022
MLS# 22527296Listed by: BHHS AMBASSADOR REAL ESTATE - Open Sun, 11am to 12:30pmNew
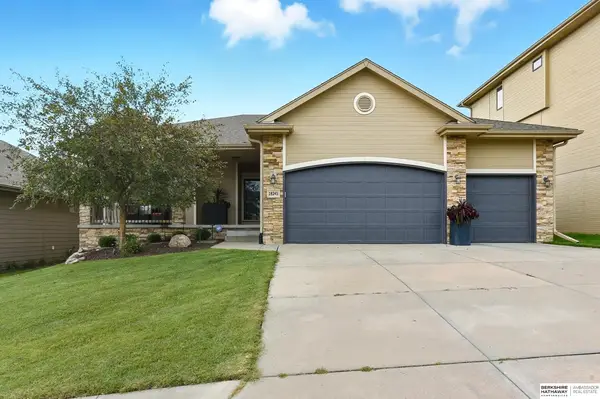 $475,000Active4 beds 3 baths2,822 sq. ft.
$475,000Active4 beds 3 baths2,822 sq. ft.18245 Harney Street, Elkhorn, NE 68022
MLS# 22527177Listed by: BHHS AMBASSADOR REAL ESTATE - New
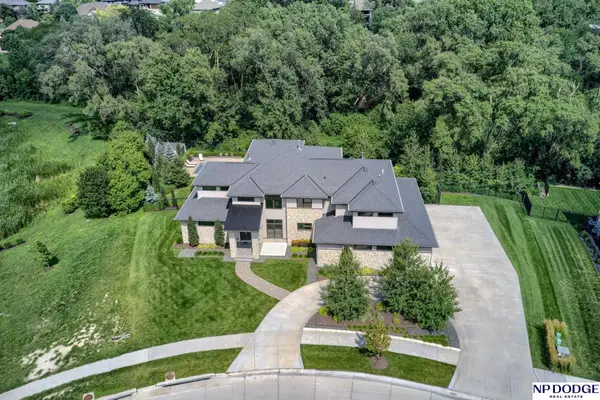 $2,695,000Active6 beds 6 baths6,219 sq. ft.
$2,695,000Active6 beds 6 baths6,219 sq. ft.2205 S 218 Street, Elkhorn, NE 68022
MLS# 22527174Listed by: NP DODGE RE SALES INC 148DODGE - New
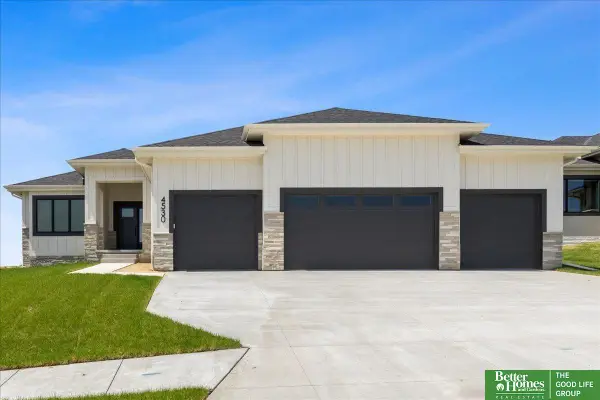 Listed by BHGRE$594,900Active5 beds 3 baths3,307 sq. ft.
Listed by BHGRE$594,900Active5 beds 3 baths3,307 sq. ft.5425 N 213th Street, Elkhorn, NE 68022
MLS# 22527152Listed by: BETTER HOMES AND GARDENS R.E. - New
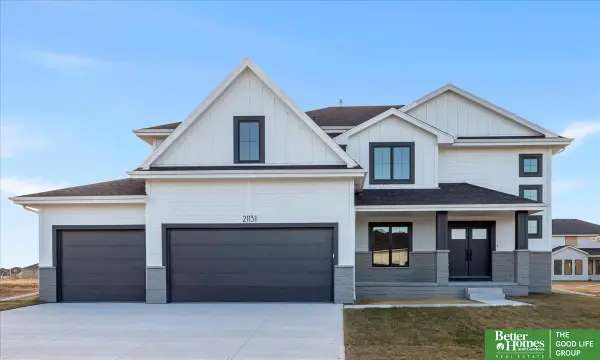 Listed by BHGRE$679,900Active6 beds 5 baths4,082 sq. ft.
Listed by BHGRE$679,900Active6 beds 5 baths4,082 sq. ft.5709 N 198th Street, Omaha, NE 68022
MLS# 22527102Listed by: BETTER HOMES AND GARDENS R.E. - New
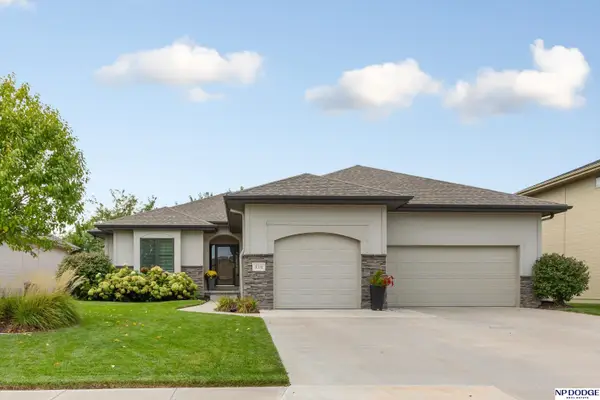 $525,000Active4 beds 3 baths2,962 sq. ft.
$525,000Active4 beds 3 baths2,962 sq. ft.816 S 191 Avenue, Elkhorn, NE 68022
MLS# 22527081Listed by: NP DODGE RE SALES INC 148DODGE
