716 5th Avenue, Fairmont, NE 68354
Local realty services provided by:Better Homes and Gardens Real Estate The Good Life Group
716 5th Avenue,Fairmont, NE 68354
$260,000
- 4 Beds
- 3 Baths
- 1,884 sq. ft.
- Single family
- Active
Listed by: breanne ronne
Office: green realty & auction
MLS#:22527332
Source:NE_OABR
Price summary
- Price:$260,000
- Price per sq. ft.:$138
About this home
Welcome to this spacious ranch-style home offering comfort and functionality inside and out! The main floor features 2 bedrooms, including a primary suite with a private ¾ bath, a nice-sized kitchen with an eat-at bar, and a formal dining area with doors leading directly to the backyard. The living room is filled with natural light, creating a warm and inviting atmosphere. The finished basement expands your living space with a nice living room, 2 additional bedrooms with egress windows, a ¾ bath, and laundry area. Both a water softener and water purifier are owned and included for your convenience. Outside, enjoy the expansive .42-acre lot and an oversized 2-stall attached garage, perfect for vehicles, storage, or hobbies. A wonderful property with room to spread out both indoors and outdoors! New HVAC system installed in 2022!
Contact an agent
Home facts
- Year built:1971
- Listing ID #:22527332
- Added:51 day(s) ago
- Updated:November 15, 2025 at 04:57 PM
Rooms and interior
- Bedrooms:4
- Total bathrooms:3
- Full bathrooms:1
- Living area:1,884 sq. ft.
Heating and cooling
- Cooling:Central Air
- Heating:Forced Air
Structure and exterior
- Year built:1971
- Building area:1,884 sq. ft.
- Lot area:0.42 Acres
Schools
- High school:York
- Middle school:York
- Elementary school:York
Utilities
- Water:Public
- Sewer:Public Sewer
Finances and disclosures
- Price:$260,000
- Price per sq. ft.:$138
- Tax amount:$2,108 (2024)
New listings near 716 5th Avenue
- Open Wed, 4 to 5:30pm
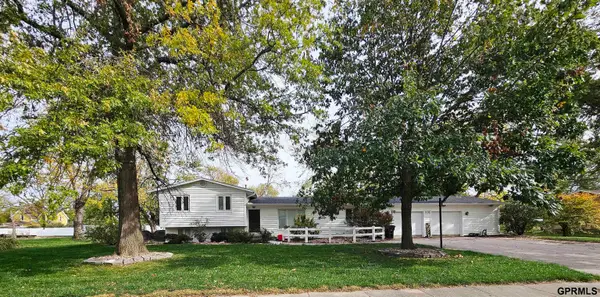 $365,000Active4 beds 4 baths2,244 sq. ft.
$365,000Active4 beds 4 baths2,244 sq. ft.816 4th Avenue, Fairmont, NE 68354
MLS# 22531603Listed by: KW HEARTLAND REAL ESTATE 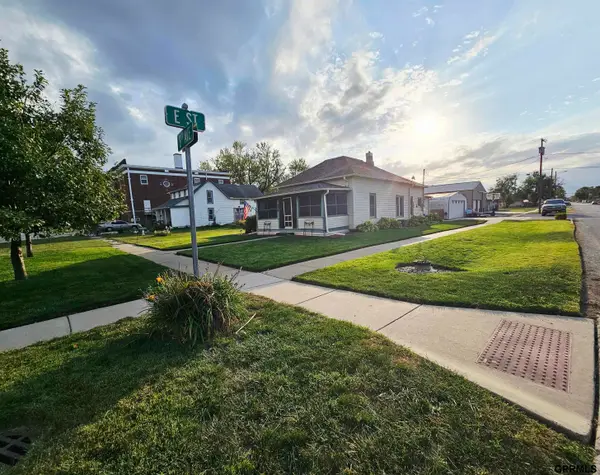 $150,000Pending2 beds 1 baths944 sq. ft.
$150,000Pending2 beds 1 baths944 sq. ft.506 8th Avenue, Fairmont, NE 68354
MLS# 22530279Listed by: KW HEARTLAND REAL ESTATE $250,000Active4 beds 4 baths1,417 sq. ft.
$250,000Active4 beds 4 baths1,417 sq. ft.755 H Street, Fairmont, NE 68354
MLS# 22527811Listed by: 2KS REALTY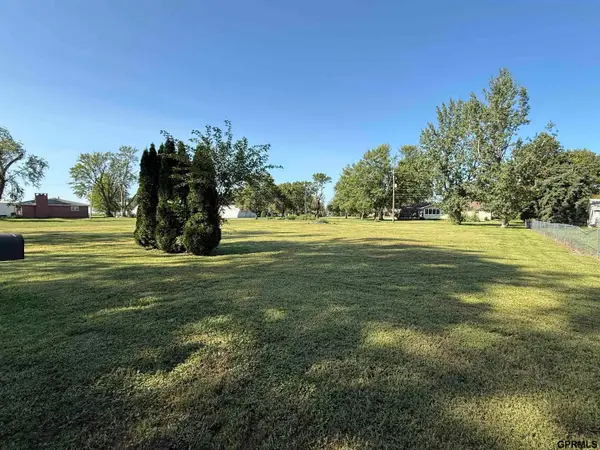 $29,000Active0 Acres
$29,000Active0 Acres835 5th Avenue, Fairmont, NE 68354
MLS# 22525434Listed by: 2KS REALTY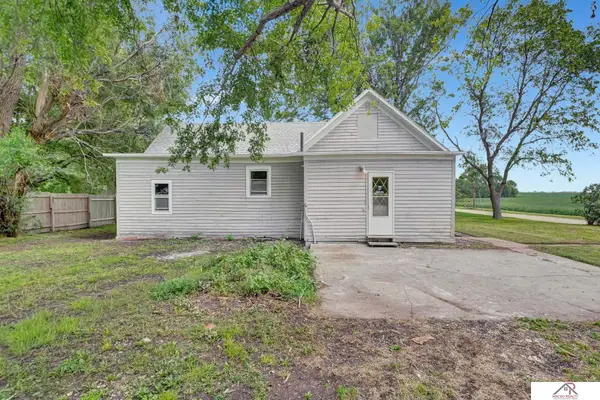 $115,000Pending3 beds 1 baths1,188 sq. ft.
$115,000Pending3 beds 1 baths1,188 sq. ft.640 I Street, Fairmont, NE 68354
MLS# 22524937Listed by: MACEO REALTY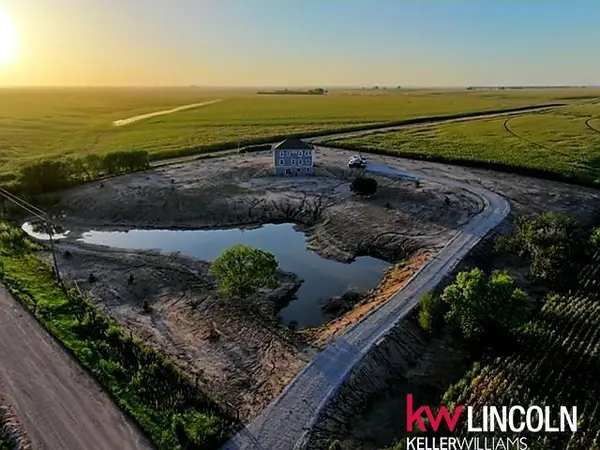 $399,000Active5 beds 4 baths2,520 sq. ft.
$399,000Active5 beds 4 baths2,520 sq. ft.902 Rd 1 Road, Fairmont, NE 68354
MLS# 22311102Listed by: KELLER WILLIAMS LINCOLN
