755 H Street, Fairmont, NE 68354
Local realty services provided by:Better Homes and Gardens Real Estate The Good Life Group
755 H Street,Fairmont, NE 68354
$250,000
- 4 Beds
- 4 Baths
- 1,417 sq. ft.
- Single family
- Active
Listed by: karla jacobson
Office: 2ks realty
MLS#:22527811
Source:NE_OABR
Price summary
- Price:$250,000
- Price per sq. ft.:$176.43
About this home
Contract Pending with contingency. This house is updated from the top to the bottom AND the garage exploded AND you will absolutely love the details. Updates include: Windows, roof, siding, HVAC, insulation, wiring, bathrooms, enclosed porch and all the flooring. BUT WAIT, The garage addition is 1400 sq ft, has a bathroom & wash sink, 220v plug, mini-split, in-floor heating and the DRIVEWAY is heated too! BUT wait, the main areas -living, dining, kitchen- are open to each other and the gorgeous original details meld well with the new modern details! Primary bedroom has a FANTASTIC attached bathroom and walk-in closet. 2nd bedroom and 1/2 bath finish main floor. Basement has 2 compliant bedrooms, workout space, large living space, full bath, and laundry/mechanical room. The impressive details include the beautiful wood floors, tile work, lighting details, corrugated metal highlights, enclosed porch, original details & woodwork. Come take a look!
Contact an agent
Home facts
- Year built:1920
- Listing ID #:22527811
- Added:47 day(s) ago
- Updated:November 15, 2025 at 04:58 PM
Rooms and interior
- Bedrooms:4
- Total bathrooms:4
- Full bathrooms:2
- Half bathrooms:1
- Living area:1,417 sq. ft.
Heating and cooling
- Cooling:Central Air, Zoned
- Heating:Forced Air, Hot Water
Structure and exterior
- Roof:Composition
- Year built:1920
- Building area:1,417 sq. ft.
- Lot area:0.46 Acres
Schools
- High school:Fillmore Central
- Middle school:Fillmore Central
- Elementary school:Fillmore Central
Utilities
- Water:Public
- Sewer:Public Sewer
Finances and disclosures
- Price:$250,000
- Price per sq. ft.:$176.43
- Tax amount:$1,771 (2024)
New listings near 755 H Street
- Open Wed, 4 to 5:30pm
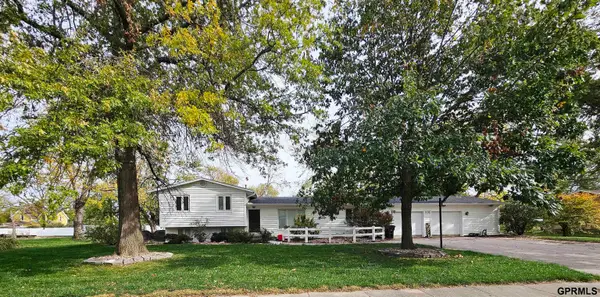 $365,000Active4 beds 4 baths2,244 sq. ft.
$365,000Active4 beds 4 baths2,244 sq. ft.816 4th Avenue, Fairmont, NE 68354
MLS# 22531603Listed by: KW HEARTLAND REAL ESTATE 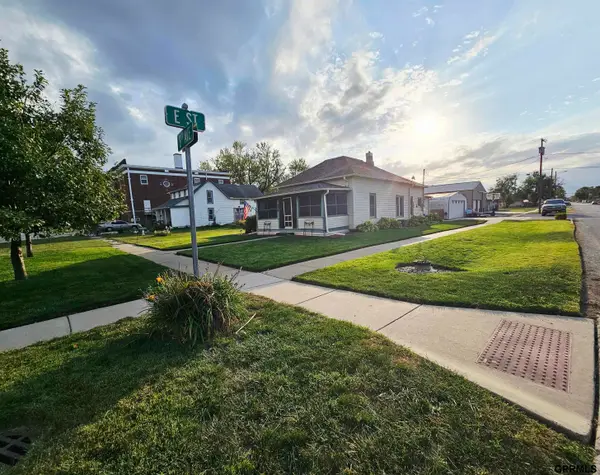 $150,000Pending2 beds 1 baths944 sq. ft.
$150,000Pending2 beds 1 baths944 sq. ft.506 8th Avenue, Fairmont, NE 68354
MLS# 22530279Listed by: KW HEARTLAND REAL ESTATE $260,000Active4 beds 3 baths1,884 sq. ft.
$260,000Active4 beds 3 baths1,884 sq. ft.716 5th Avenue, Fairmont, NE 68354
MLS# 22527332Listed by: GREEN REALTY & AUCTION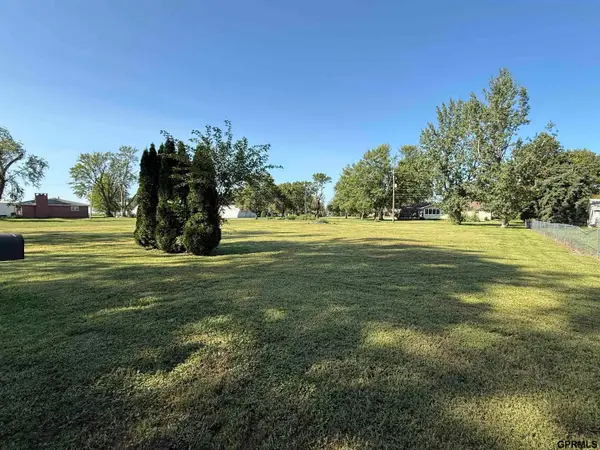 $29,000Active0 Acres
$29,000Active0 Acres835 5th Avenue, Fairmont, NE 68354
MLS# 22525434Listed by: 2KS REALTY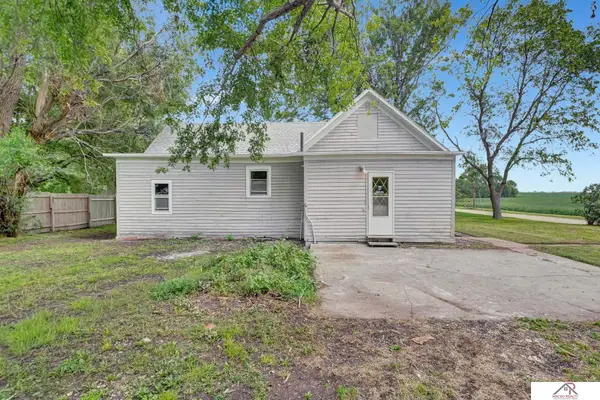 $115,000Pending3 beds 1 baths1,188 sq. ft.
$115,000Pending3 beds 1 baths1,188 sq. ft.640 I Street, Fairmont, NE 68354
MLS# 22524937Listed by: MACEO REALTY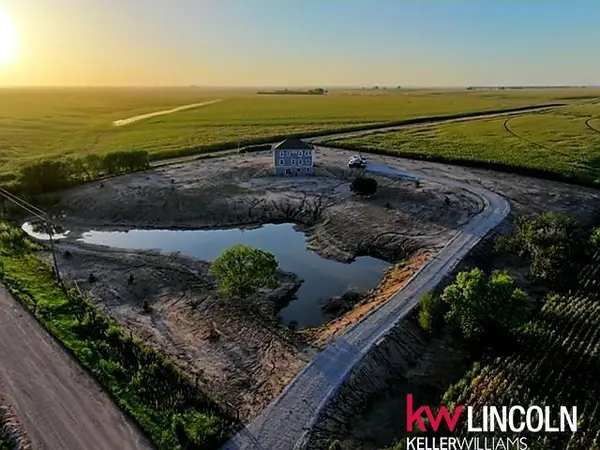 $399,000Active5 beds 4 baths2,520 sq. ft.
$399,000Active5 beds 4 baths2,520 sq. ft.902 Rd 1 Road, Fairmont, NE 68354
MLS# 22311102Listed by: KELLER WILLIAMS LINCOLN
