1023 Skyline Drive, Fremont, NE 68025
Local realty services provided by:Better Homes and Gardens Real Estate The Good Life Group
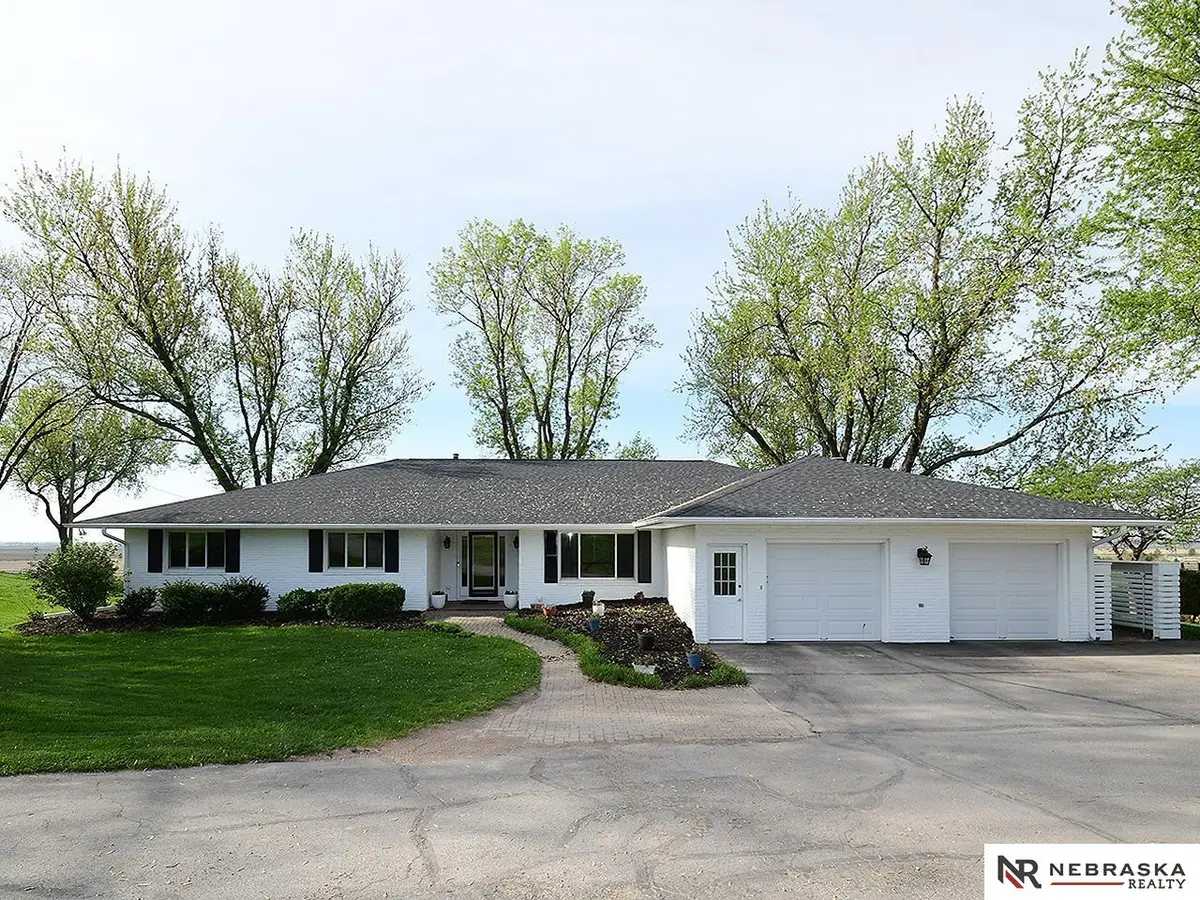
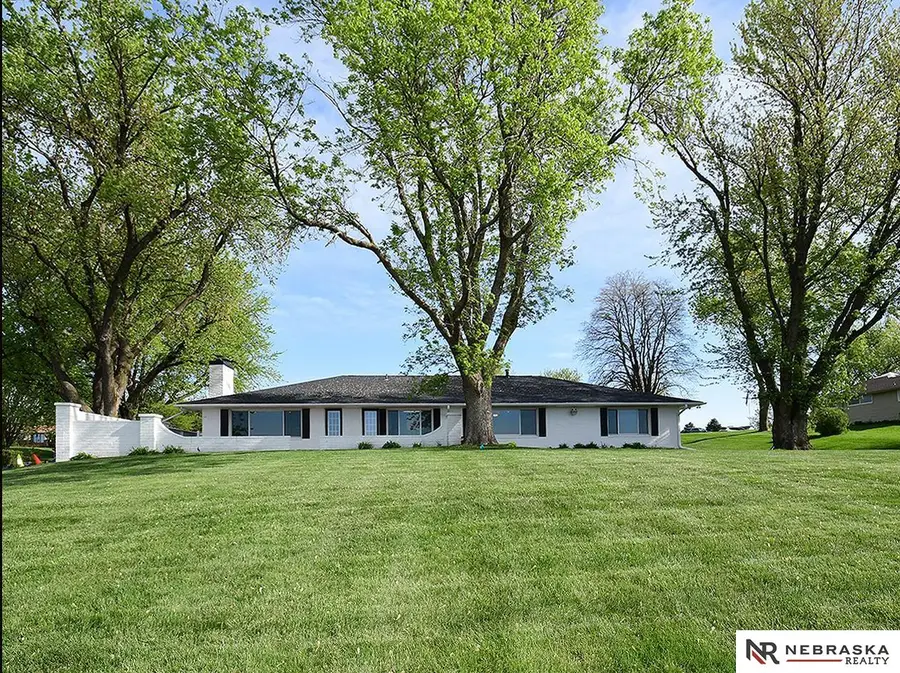
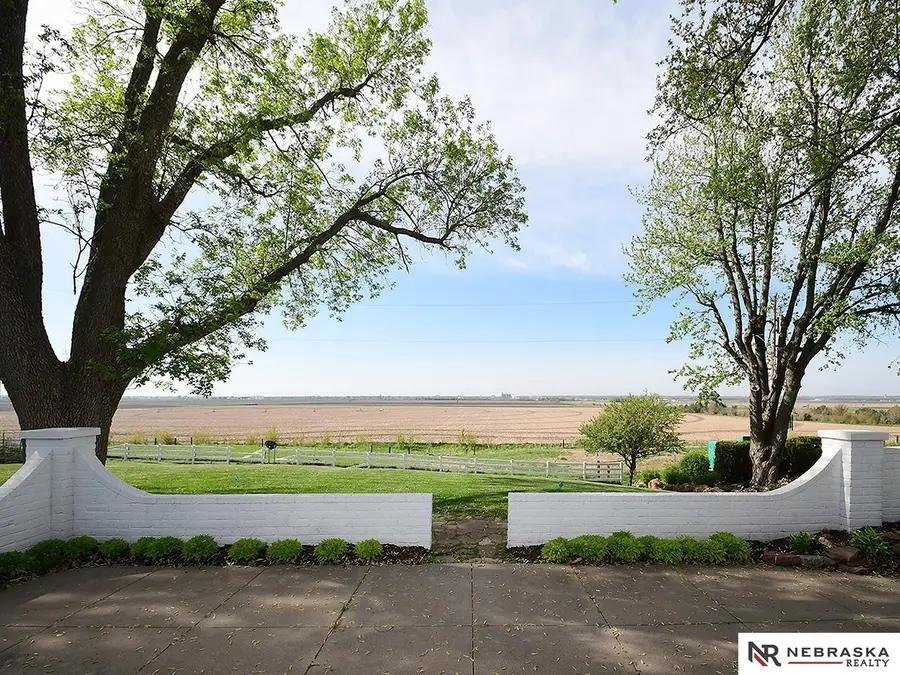
1023 Skyline Drive,Fremont, NE 68025
$575,000
- 3 Beds
- 4 Baths
- 5,238 sq. ft.
- Single family
- Pending
Listed by:stephanie brei
Office:nebraska realty
MLS#:22511988
Source:NE_OABR
Price summary
- Price:$575,000
- Price per sq. ft.:$109.77
About this home
Welcome to this stunning zero-entry ranch home, boasting 6,000 total square feet and 5,200 finished square feet of living space! This beautiful property sits on 1 acre of land, has an oversized 2-car garage, and features 3 spacious bedrooms, plus a non-conforming 4th bedroom in the basement! Enjoy the comfort of heated floors in both upstairs bathrooms and a luxurious walk-in primary shower and closet. Step outside to a lovely raised garden with a faucet for easy watering. Additional highlights include a reverse osmosis system, water softener, new roof, gutters, and gutter covers (April 2025), new water heater (May 2023), new insulated garage doors (2021), full-size basement bar, and durable concrete I-beams. The HVAC system is serviced biannually, and new Fibrex Anderson windows were installed 8 years ago. With beautiful backyard views, meticulous maintenance, and some of the lowest taxes around this home is a true gem! Don't miss out, this is a must see!
Contact an agent
Home facts
- Year built:1968
- Listing Id #:22511988
- Added:97 day(s) ago
- Updated:August 10, 2025 at 07:23 AM
Rooms and interior
- Bedrooms:3
- Total bathrooms:4
- Full bathrooms:1
- Half bathrooms:1
- Living area:5,238 sq. ft.
Heating and cooling
- Cooling:Central Air
- Heating:Forced Air, Propane
Structure and exterior
- Roof:Composition
- Year built:1968
- Building area:5,238 sq. ft.
- Lot area:1 Acres
Schools
- High school:Logan View
- Middle school:Logan View
- Elementary school:Logan View
Utilities
- Water:Well
- Sewer:Septic Tank
Finances and disclosures
- Price:$575,000
- Price per sq. ft.:$109.77
- Tax amount:$3,571 (2024)
New listings near 1023 Skyline Drive
- Open Sat, 9 to 11amNew
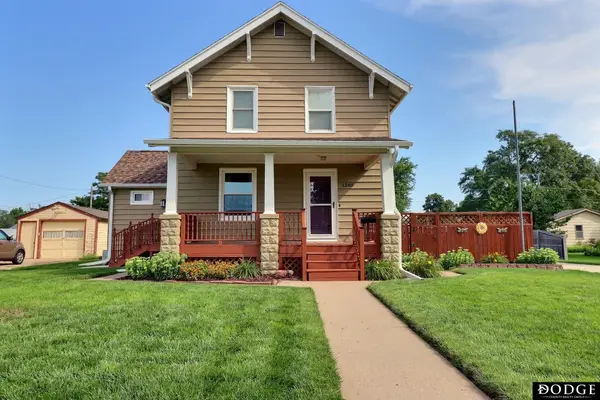 $359,000Active4 beds 4 baths2,652 sq. ft.
$359,000Active4 beds 4 baths2,652 sq. ft.1240 E Dodge Street, Fremont, NE 68025
MLS# 22522907Listed by: DODGE COUNTY REALTY GROUP - New
 $165,000Active2 beds 1 baths682 sq. ft.
$165,000Active2 beds 1 baths682 sq. ft.1805 Logan Street, Fremont, NE 68102-5
MLS# 22522834Listed by: NP DODGE RE SALES INC FREMONT - New
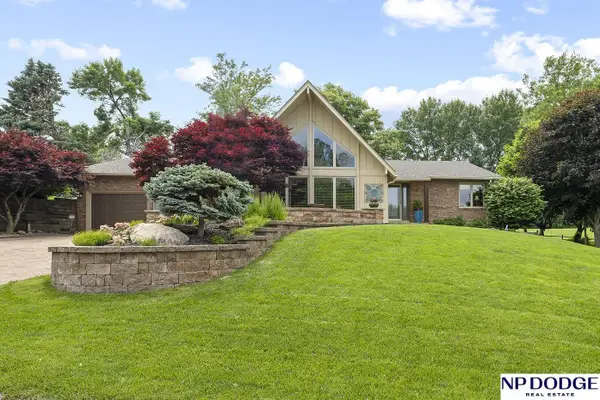 $534,900Active4 beds 3 baths4,084 sq. ft.
$534,900Active4 beds 3 baths4,084 sq. ft.2723 Eagle Drive, Fremont, NE 68025
MLS# 22522797Listed by: NP DODGE RE SALES INC FREMONT - New
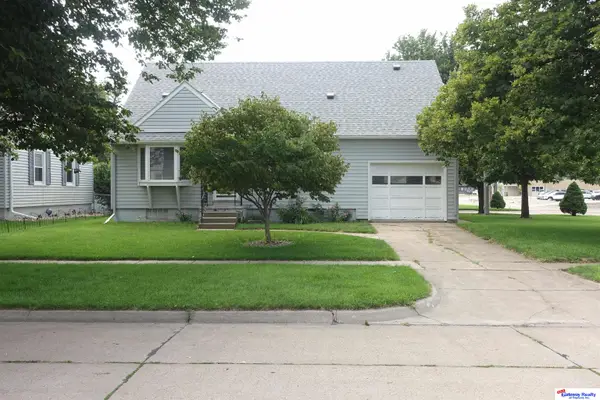 $300,000Active3 beds 3 baths1,404 sq. ft.
$300,000Active3 beds 3 baths1,404 sq. ft.2159 N Union Street, Fremont, NE 68025
MLS# 22522664Listed by: GATEWAY REALTY OF FREMONT INC - New
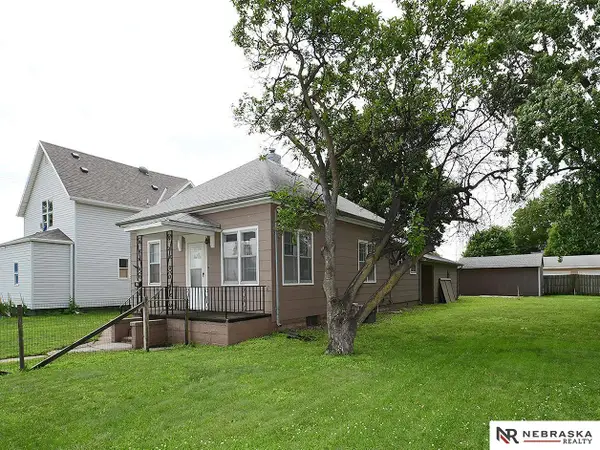 $170,000Active2 beds 1 baths972 sq. ft.
$170,000Active2 beds 1 baths972 sq. ft.95 S Irving Street, Fremont, NE 68025
MLS# 22522650Listed by: NEBRASKA REALTY - New
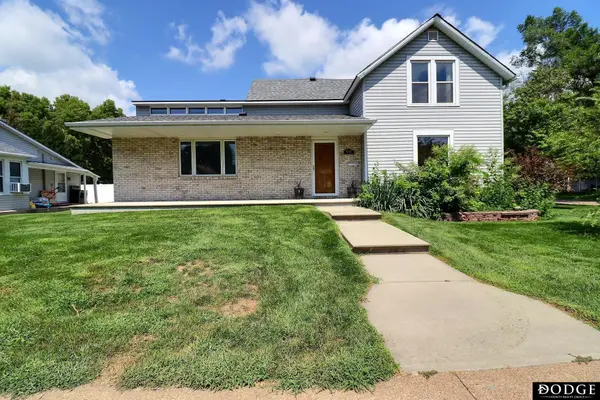 $350,000Active3 beds 2 baths2,619 sq. ft.
$350,000Active3 beds 2 baths2,619 sq. ft.650 E Linden Avenue, Fremont, NE 68025
MLS# 22515383Listed by: DODGE COUNTY REALTY GROUP  $407,000Pending2 beds 3 baths4,820 sq. ft.
$407,000Pending2 beds 3 baths4,820 sq. ft.2132 Nye Drive, Fremont, NE 68025
MLS# 22522560Listed by: NEBRASKA REALTY- Open Sun, 1 to 2pmNew
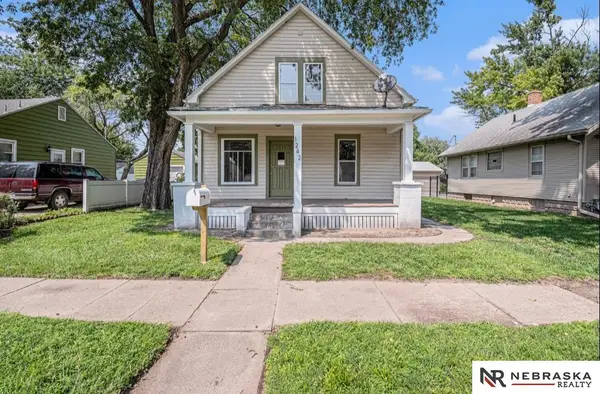 $210,000Active3 beds 2 baths1,080 sq. ft.
$210,000Active3 beds 2 baths1,080 sq. ft.1242 E 4th Street, Fremont, NE 68025
MLS# 22522542Listed by: NEBRASKA REALTY - New
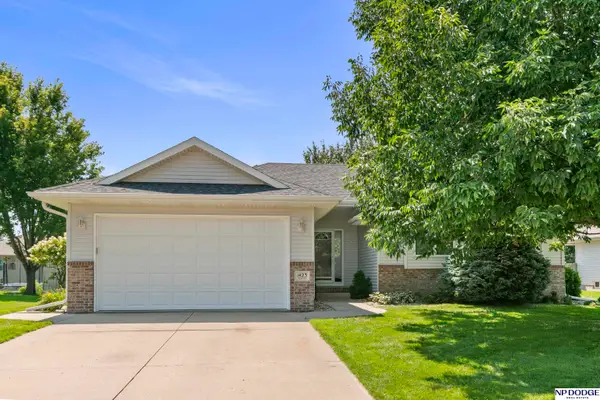 $345,000Active4 beds 2 baths1,826 sq. ft.
$345,000Active4 beds 2 baths1,826 sq. ft.1423 Brewer Drive, Fremont, NE 68025
MLS# 22522173Listed by: NP DODGE RE SALES INC FREMONT - New
 $224,900Active2 beds 2 baths1,368 sq. ft.
$224,900Active2 beds 2 baths1,368 sq. ft.84 S Pebble Street, Fremont, NE 68025
MLS# 22522536Listed by: MIKE EGAN REAL ESTATE
