1800 N Clarmar Avenue, Fremont, NE 68025
Local realty services provided by:Better Homes and Gardens Real Estate The Good Life Group
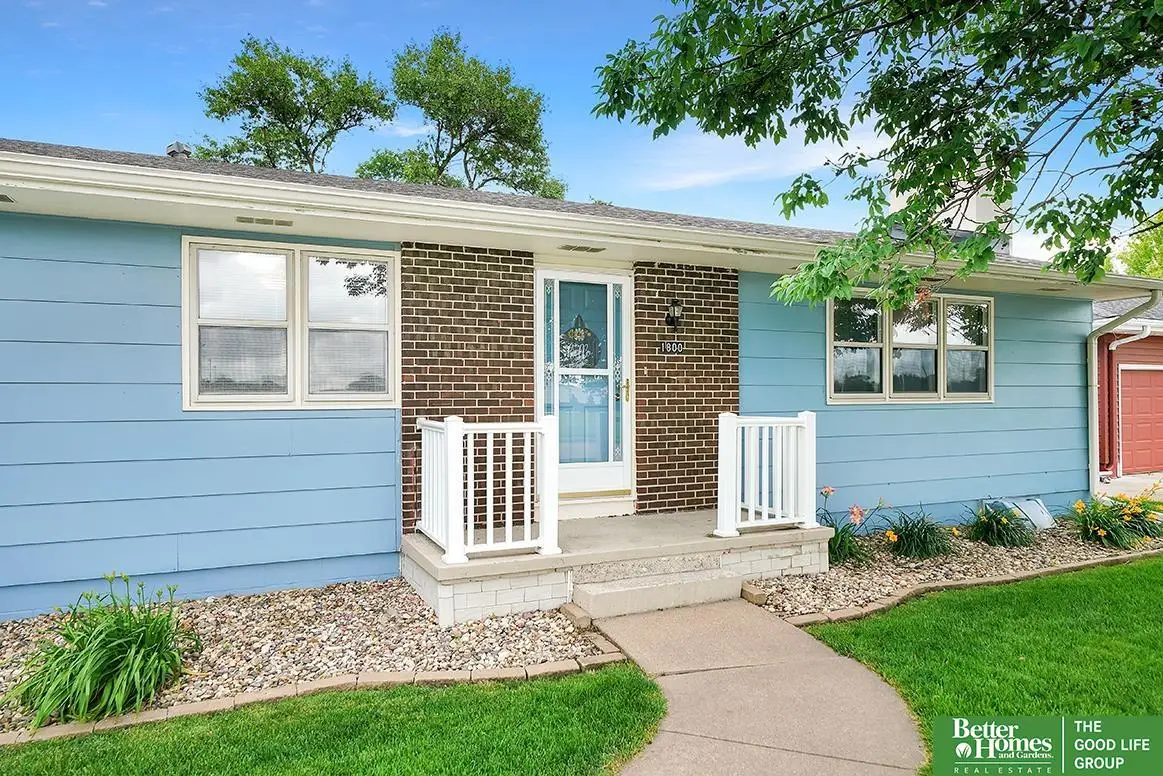
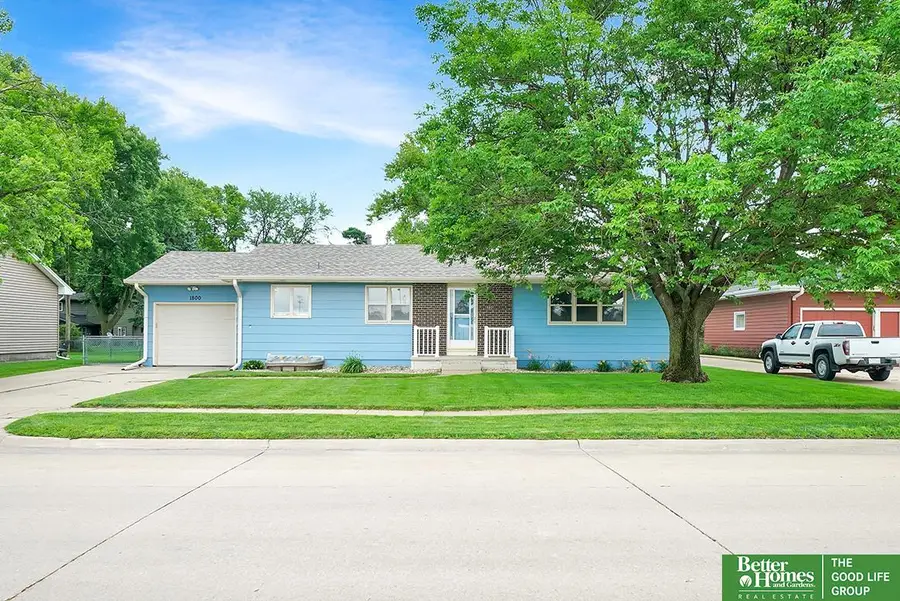
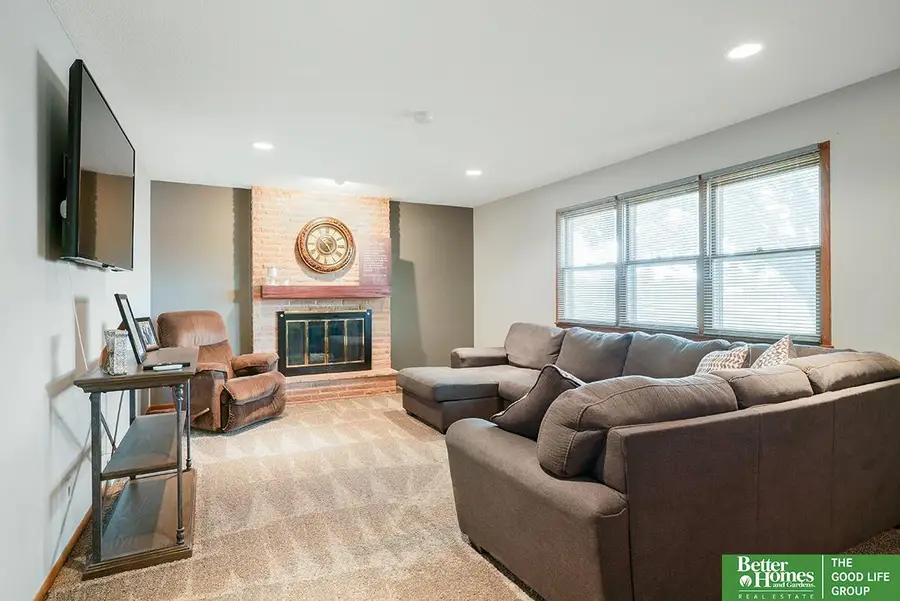
1800 N Clarmar Avenue,Fremont, NE 68025
$300,000
- 3 Beds
- 2 Baths
- 2,488 sq. ft.
- Single family
- Pending
Listed by:
- Tricia Wiese(402) 968 - 6709Better Homes and Gardens Real Estate The Good Life Group
MLS#:22516935
Source:NE_OABR
Price summary
- Price:$300,000
- Price per sq. ft.:$120.58
About this home
Discover the charm of this quaint, updated ranch in the rapidly growing Fremont community. The main floor’s spacious living areas, two bedrooms, and full bath offer the perfect setting for comfort and relaxation. The spacious family room leads to a versatile niche, perfect as a small living room or office. The kitchen boasts all appliances and a wall pantry with smart roll-out drawers, seamlessly connecting to a large eat-in area and a sprawling, fully fenced backyard, ideal for outdoor enjoyment! The lower level is your personal entertainment retreat! With a fully carpeted rec room and bar with tiled flooring, it's perfect for hosting friends or cheering on your favorite teams. Additionally, a third bedroom, updated 3/4 bath, laundry room (washer/dryer included), and storage room complete this fantastic space. Located right across from Fremont High School and near shopping options, this home truly has it all. Don't miss your opportunity to make this charming property your own!
Contact an agent
Home facts
- Year built:1969
- Listing Id #:22516935
- Added:48 day(s) ago
- Updated:August 10, 2025 at 07:23 AM
Rooms and interior
- Bedrooms:3
- Total bathrooms:2
- Full bathrooms:1
- Living area:2,488 sq. ft.
Heating and cooling
- Cooling:Central Air
- Heating:Forced Air
Structure and exterior
- Roof:Composition
- Year built:1969
- Building area:2,488 sq. ft.
- Lot area:0.24 Acres
Schools
- High school:Fremont
- Middle school:Fremont
- Elementary school:Deer Pointe
Utilities
- Water:Public
- Sewer:Public Sewer
Finances and disclosures
- Price:$300,000
- Price per sq. ft.:$120.58
- Tax amount:$3,348 (2024)
New listings near 1800 N Clarmar Avenue
- Open Sat, 9 to 11amNew
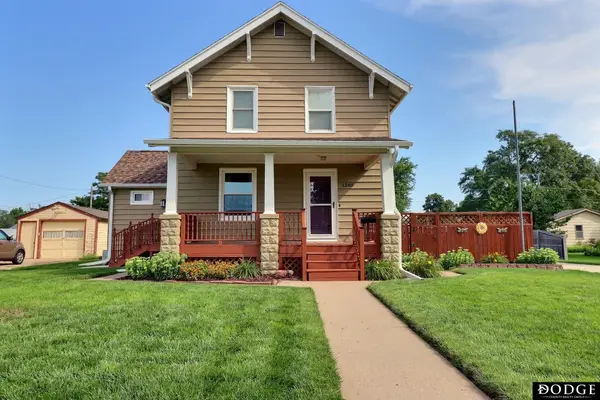 $359,000Active4 beds 4 baths2,652 sq. ft.
$359,000Active4 beds 4 baths2,652 sq. ft.1240 E Dodge Street, Fremont, NE 68025
MLS# 22522907Listed by: DODGE COUNTY REALTY GROUP - New
 $165,000Active2 beds 1 baths682 sq. ft.
$165,000Active2 beds 1 baths682 sq. ft.1805 Logan Street, Fremont, NE 68102-5
MLS# 22522834Listed by: NP DODGE RE SALES INC FREMONT - New
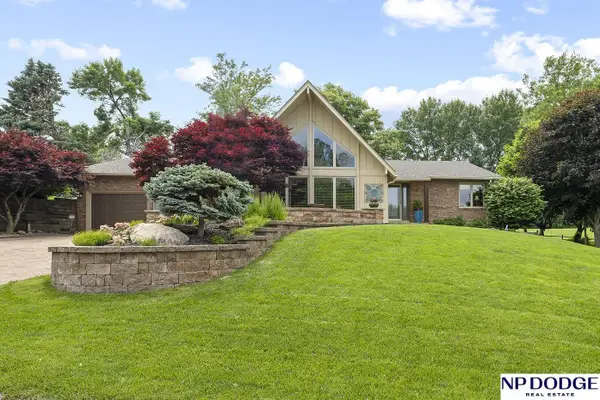 $534,900Active4 beds 3 baths4,084 sq. ft.
$534,900Active4 beds 3 baths4,084 sq. ft.2723 Eagle Drive, Fremont, NE 68025
MLS# 22522797Listed by: NP DODGE RE SALES INC FREMONT - New
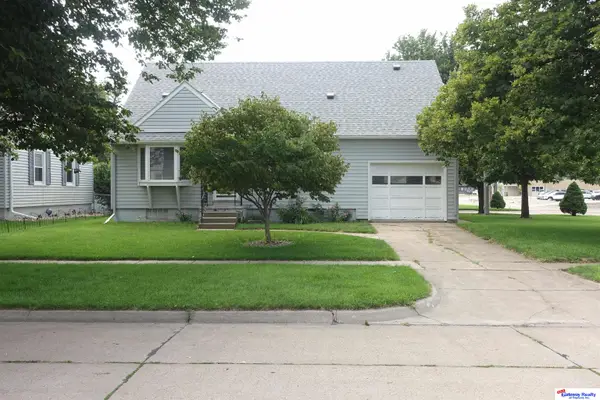 $300,000Active3 beds 3 baths1,404 sq. ft.
$300,000Active3 beds 3 baths1,404 sq. ft.2159 N Union Street, Fremont, NE 68025
MLS# 22522664Listed by: GATEWAY REALTY OF FREMONT INC - New
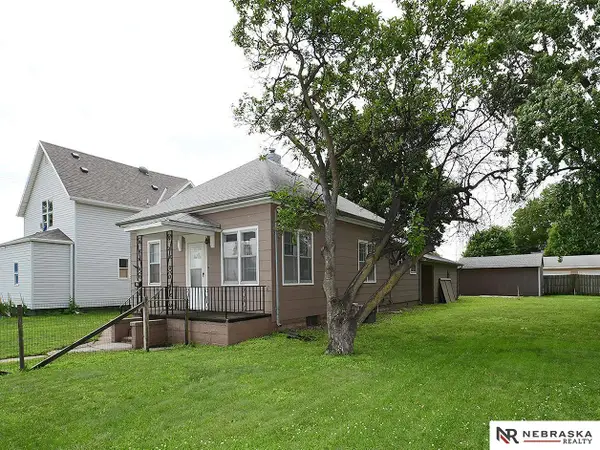 $170,000Active2 beds 1 baths972 sq. ft.
$170,000Active2 beds 1 baths972 sq. ft.95 S Irving Street, Fremont, NE 68025
MLS# 22522650Listed by: NEBRASKA REALTY - New
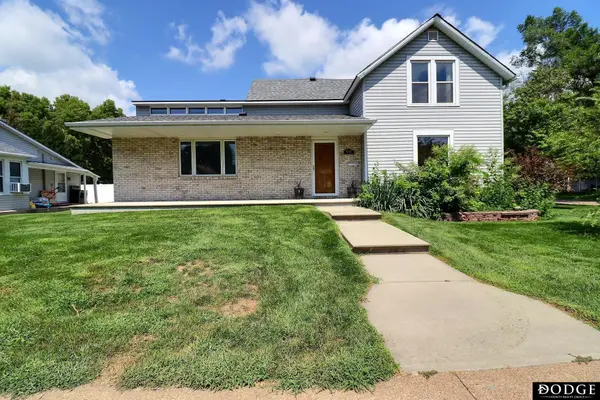 $350,000Active3 beds 2 baths2,619 sq. ft.
$350,000Active3 beds 2 baths2,619 sq. ft.650 E Linden Avenue, Fremont, NE 68025
MLS# 22515383Listed by: DODGE COUNTY REALTY GROUP  $407,000Pending2 beds 3 baths4,820 sq. ft.
$407,000Pending2 beds 3 baths4,820 sq. ft.2132 Nye Drive, Fremont, NE 68025
MLS# 22522560Listed by: NEBRASKA REALTY- Open Sun, 1 to 2pmNew
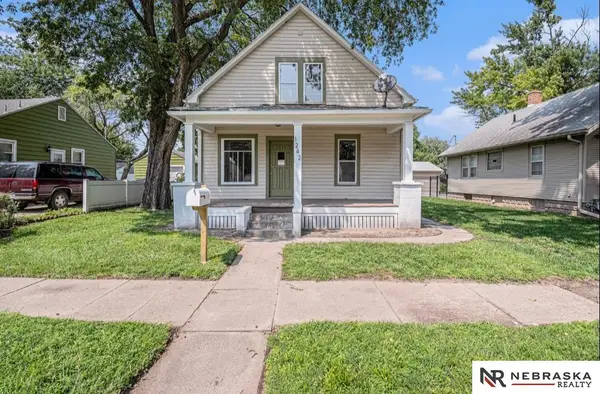 $210,000Active3 beds 2 baths1,080 sq. ft.
$210,000Active3 beds 2 baths1,080 sq. ft.1242 E 4th Street, Fremont, NE 68025
MLS# 22522542Listed by: NEBRASKA REALTY - New
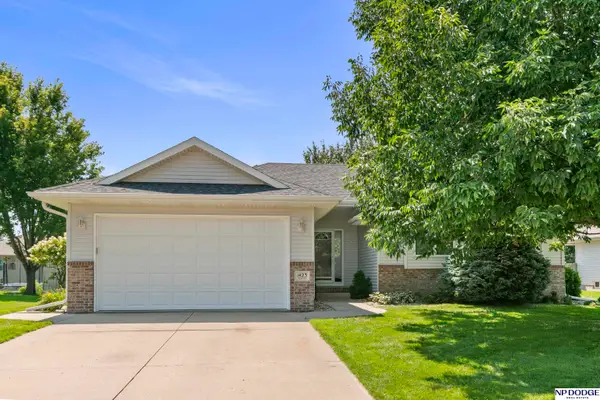 $345,000Active4 beds 2 baths1,826 sq. ft.
$345,000Active4 beds 2 baths1,826 sq. ft.1423 Brewer Drive, Fremont, NE 68025
MLS# 22522173Listed by: NP DODGE RE SALES INC FREMONT - New
 $224,900Active2 beds 2 baths1,368 sq. ft.
$224,900Active2 beds 2 baths1,368 sq. ft.84 S Pebble Street, Fremont, NE 68025
MLS# 22522536Listed by: MIKE EGAN REAL ESTATE
