2710 Eagle Drive, Fremont, NE 68025
Local realty services provided by:Better Homes and Gardens Real Estate The Good Life Group
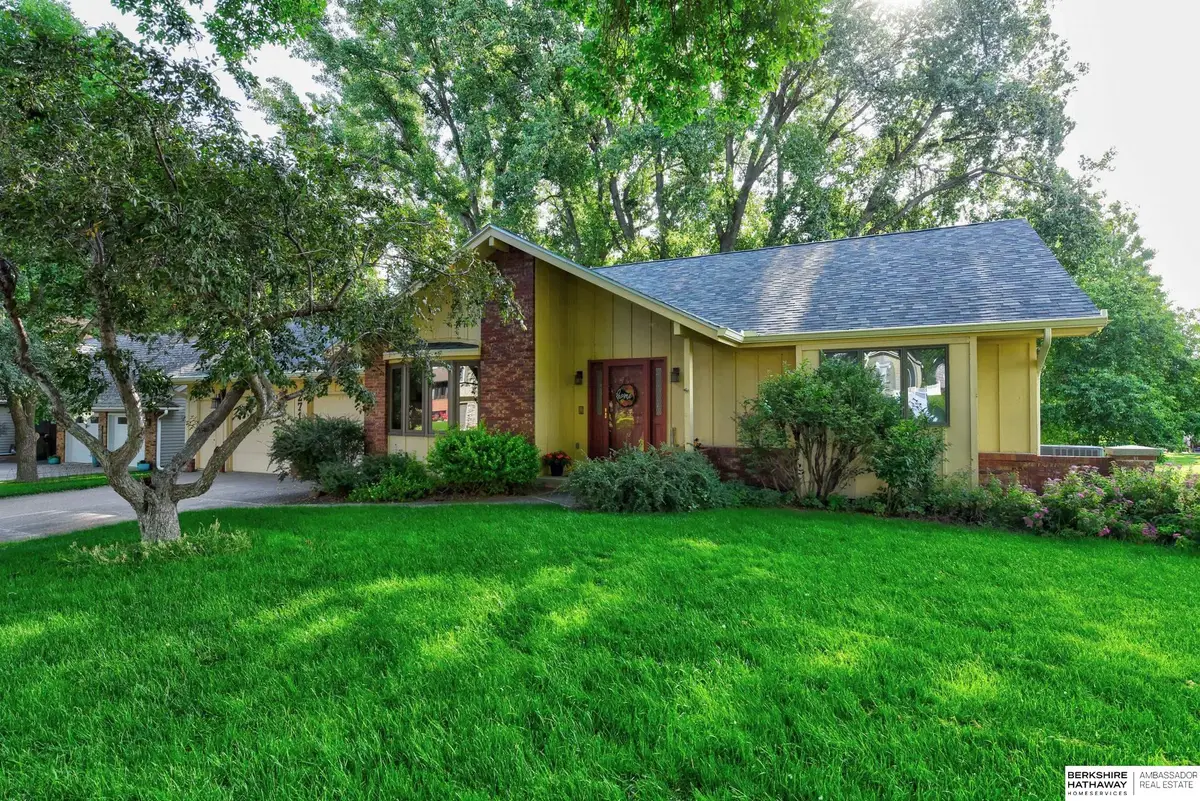
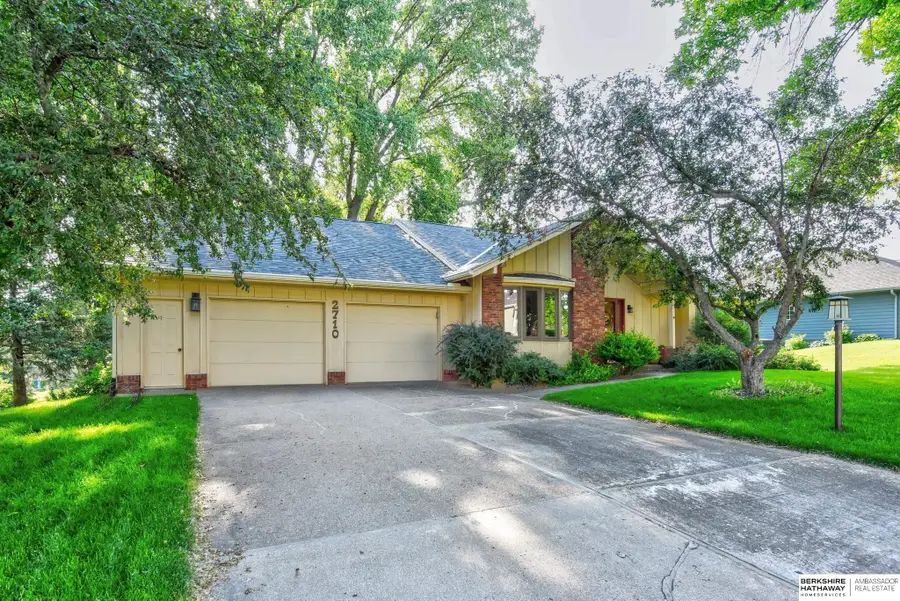
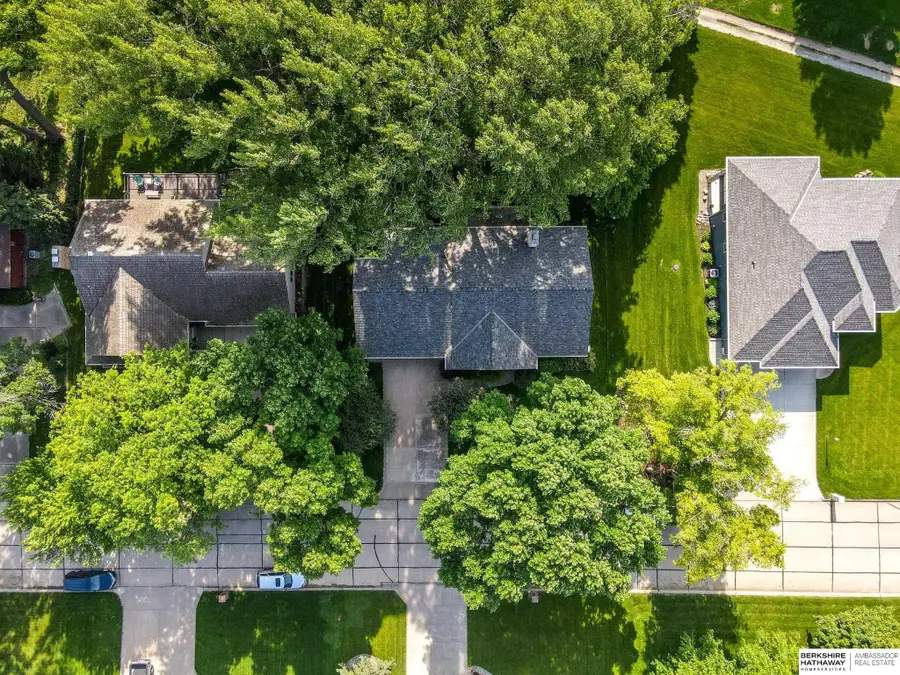
2710 Eagle Drive,Fremont, NE 68025
$410,000
- 3 Beds
- 3 Baths
- 2,892 sq. ft.
- Single family
- Active
Listed by:katie sears thompson
Office:bhhs ambassador real estate
MLS#:22516236
Source:NE_OABR
Price summary
- Price:$410,000
- Price per sq. ft.:$141.77
- Monthly HOA dues:$100
About this home
Showings Start June 17th. This 3-bedroom, 3-bath ranch home nestled on Valley View Golf Course, offers the perfect blend of comfort & scenic charm. Enjoy main floor living w/ vaulted ceilings, spacious living room, formal dining room, & bright & airy sunroom overlooking the golf course, w/ beautiful trees. A well-appointed kitchen w/ island seating, dining space, newer bay window, pantry storage with roll-out drawers, & stainless-steel appliances. The walk-out basement has oodles of storage space, workshop, one large bedroom, full-size bathroom, large office that can easily be converted into one or two more bedrooms, & family room w/ sliding doors leading to a patio & gorgeous backyard. New roof 2024. Large storage area under deck, great for outdoor storage or golf cart. Oversized 2-car garage, measuring 26x28 ft. Whether you're sipping your morning coffee, ice cold diet coke, or other frosty beverage on the deck or just watching the activity on the fairway, this home is for you! AMA.
Contact an agent
Home facts
- Year built:1984
- Listing Id #:22516236
- Added:58 day(s) ago
- Updated:August 10, 2025 at 02:32 PM
Rooms and interior
- Bedrooms:3
- Total bathrooms:3
- Full bathrooms:2
- Living area:2,892 sq. ft.
Heating and cooling
- Cooling:Central Air
- Heating:Electric, Heat Pump
Structure and exterior
- Roof:Composition
- Year built:1984
- Building area:2,892 sq. ft.
- Lot area:0.25 Acres
Schools
- High school:Fremont
- Middle school:Fremont
- Elementary school:Howard
Utilities
- Water:Private
- Sewer:Private Sewer
Finances and disclosures
- Price:$410,000
- Price per sq. ft.:$141.77
- Tax amount:$3,177 (2024)
New listings near 2710 Eagle Drive
- Open Sat, 9 to 11amNew
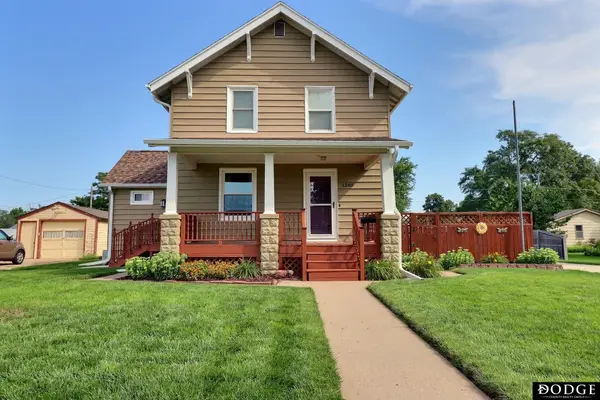 $359,000Active4 beds 4 baths2,652 sq. ft.
$359,000Active4 beds 4 baths2,652 sq. ft.1240 E Dodge Street, Fremont, NE 68025
MLS# 22522907Listed by: DODGE COUNTY REALTY GROUP - New
 $165,000Active2 beds 1 baths682 sq. ft.
$165,000Active2 beds 1 baths682 sq. ft.1805 Logan Street, Fremont, NE 68102-5
MLS# 22522834Listed by: NP DODGE RE SALES INC FREMONT - New
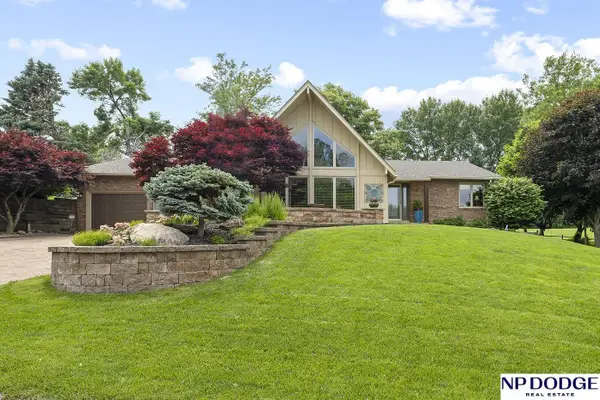 $534,900Active4 beds 3 baths4,084 sq. ft.
$534,900Active4 beds 3 baths4,084 sq. ft.2723 Eagle Drive, Fremont, NE 68025
MLS# 22522797Listed by: NP DODGE RE SALES INC FREMONT - New
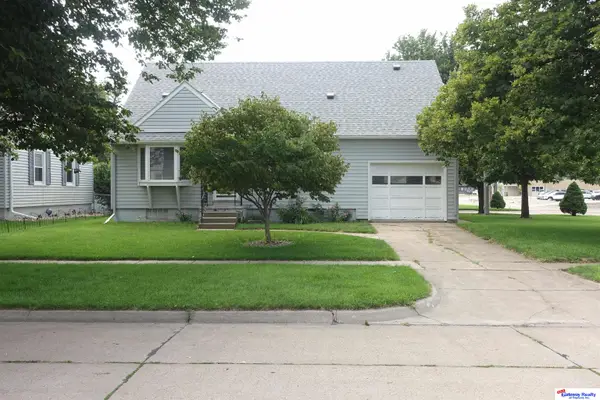 $300,000Active3 beds 3 baths1,404 sq. ft.
$300,000Active3 beds 3 baths1,404 sq. ft.2159 N Union Street, Fremont, NE 68025
MLS# 22522664Listed by: GATEWAY REALTY OF FREMONT INC - New
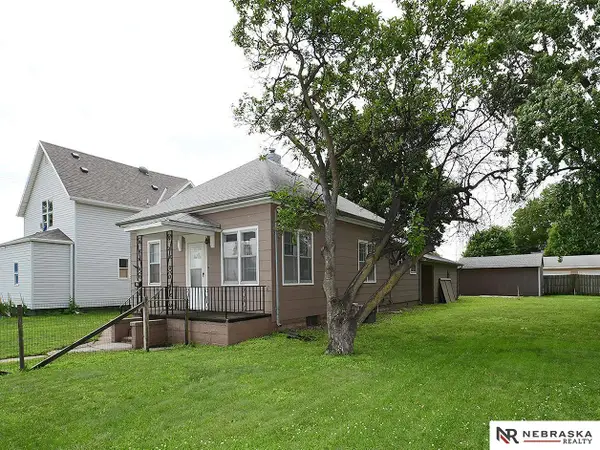 $170,000Active2 beds 1 baths972 sq. ft.
$170,000Active2 beds 1 baths972 sq. ft.95 S Irving Street, Fremont, NE 68025
MLS# 22522650Listed by: NEBRASKA REALTY - New
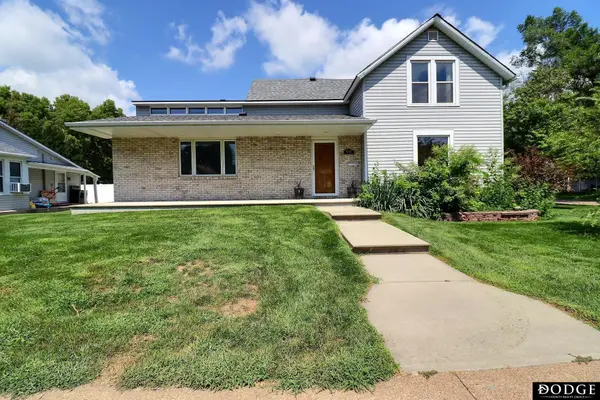 $350,000Active3 beds 2 baths2,619 sq. ft.
$350,000Active3 beds 2 baths2,619 sq. ft.650 E Linden Avenue, Fremont, NE 68025
MLS# 22515383Listed by: DODGE COUNTY REALTY GROUP  $407,000Pending2 beds 3 baths4,820 sq. ft.
$407,000Pending2 beds 3 baths4,820 sq. ft.2132 Nye Drive, Fremont, NE 68025
MLS# 22522560Listed by: NEBRASKA REALTY- Open Sun, 1 to 2pmNew
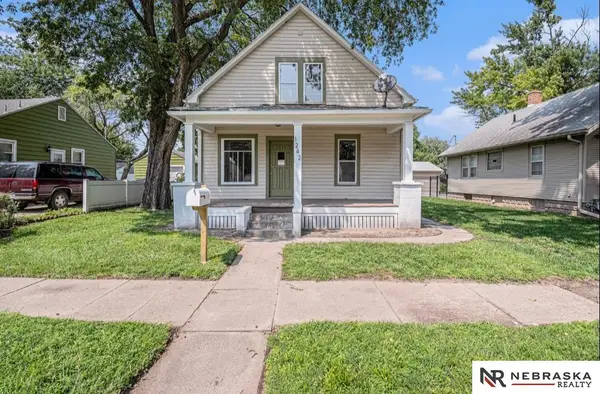 $210,000Active3 beds 2 baths1,080 sq. ft.
$210,000Active3 beds 2 baths1,080 sq. ft.1242 E 4th Street, Fremont, NE 68025
MLS# 22522542Listed by: NEBRASKA REALTY - New
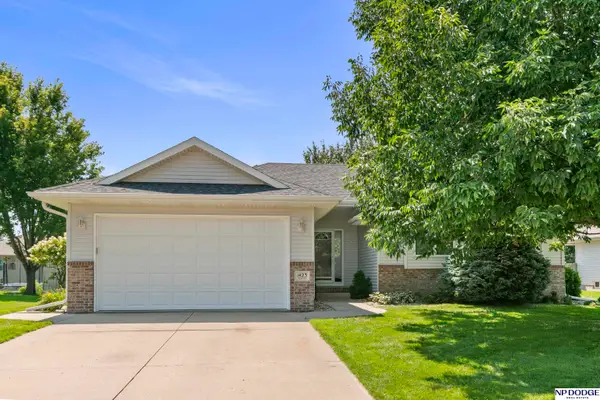 $345,000Active4 beds 2 baths1,826 sq. ft.
$345,000Active4 beds 2 baths1,826 sq. ft.1423 Brewer Drive, Fremont, NE 68025
MLS# 22522173Listed by: NP DODGE RE SALES INC FREMONT - New
 $224,900Active2 beds 2 baths1,368 sq. ft.
$224,900Active2 beds 2 baths1,368 sq. ft.84 S Pebble Street, Fremont, NE 68025
MLS# 22522536Listed by: MIKE EGAN REAL ESTATE
