2809-2811 Nebraska Avenue, Fremont, NE 68025
Local realty services provided by:Better Homes and Gardens Real Estate The Good Life Group
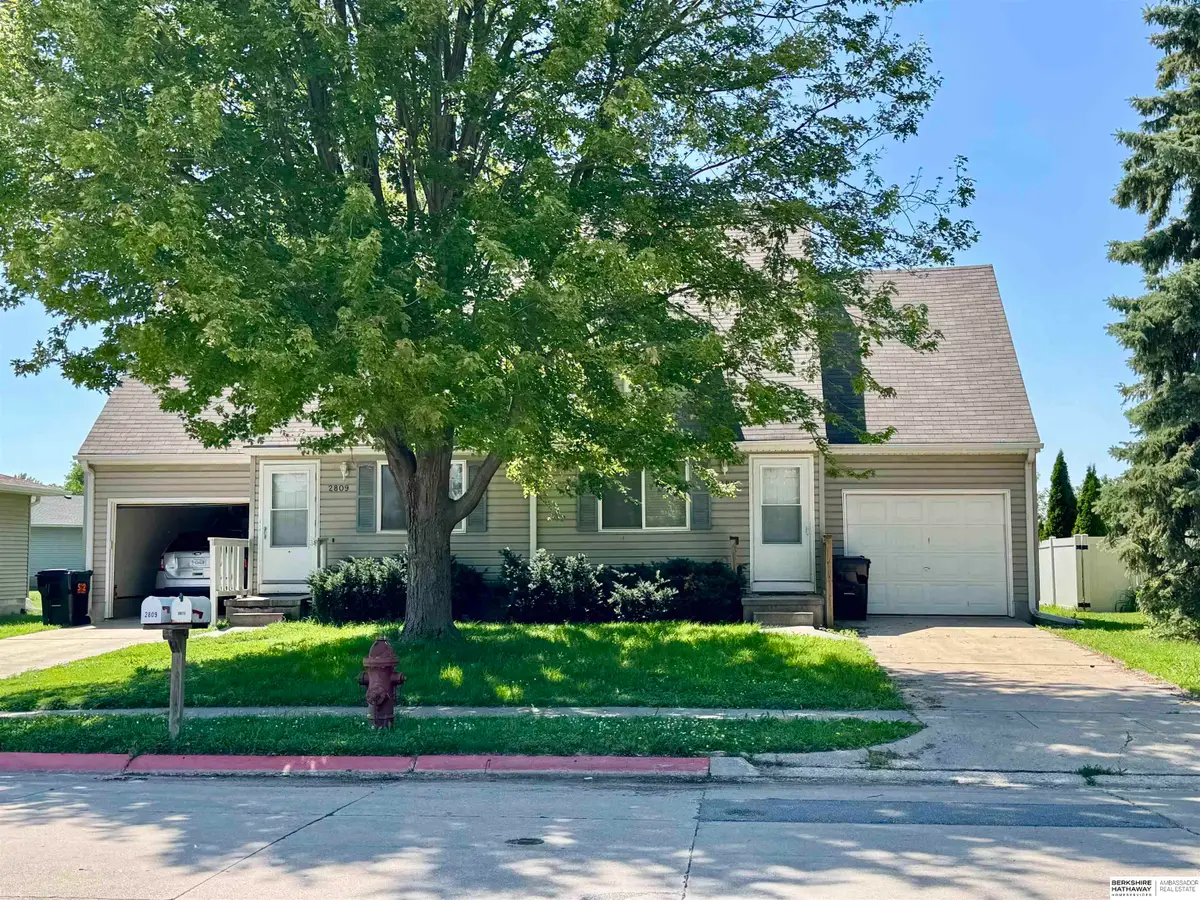
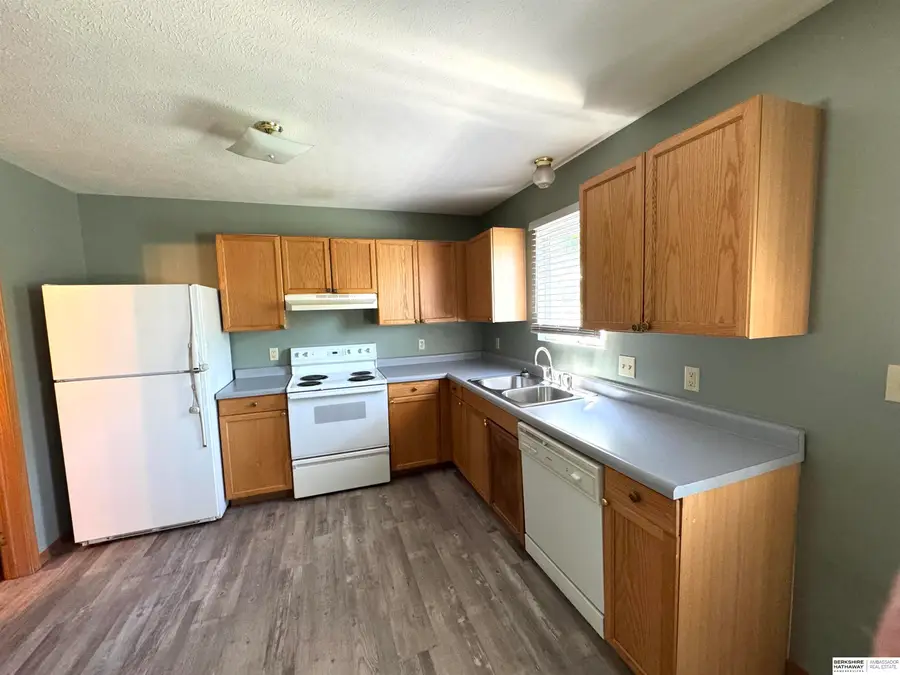
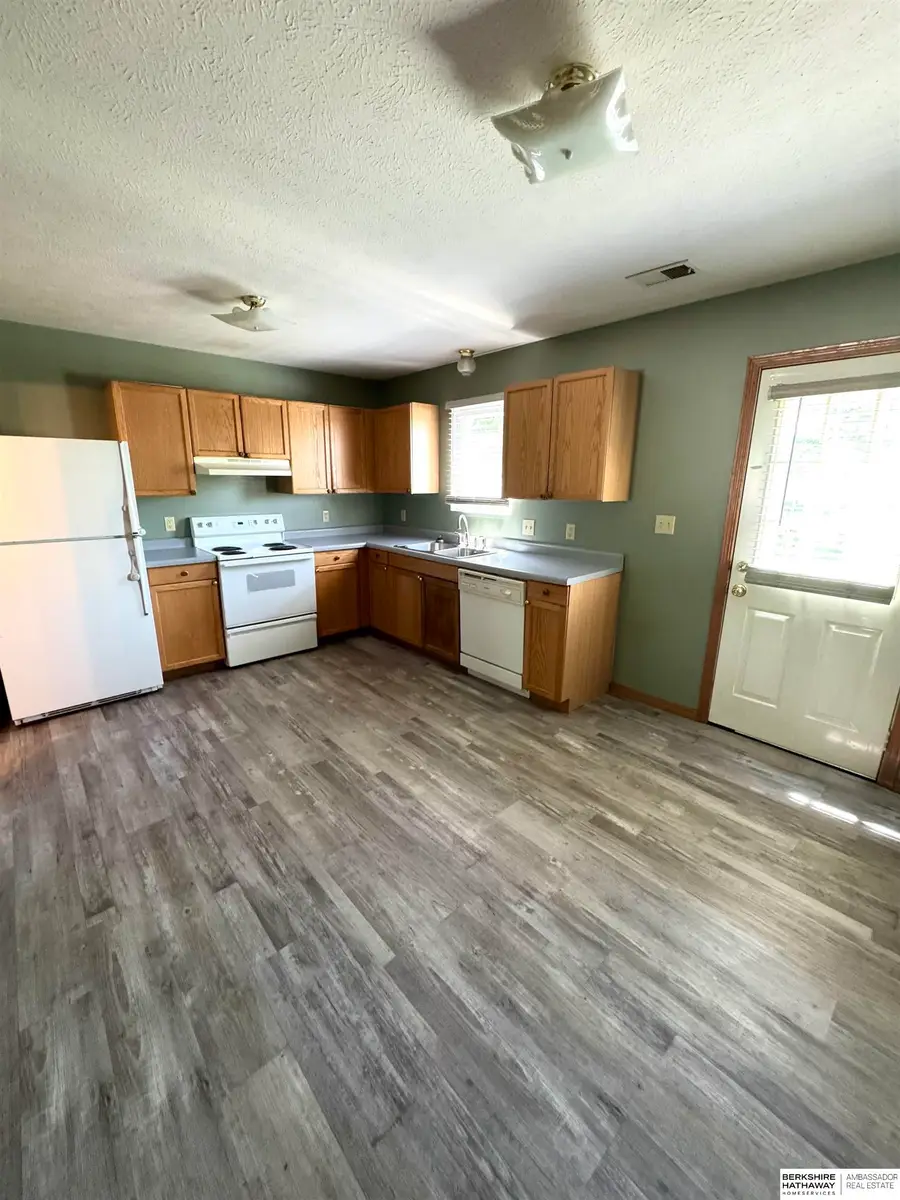
2809-2811 Nebraska Avenue,Fremont, NE 68025
$329,900
- 6 Beds
- 4 Baths
- 2,410 sq. ft.
- Condominium
- Active
Listed by:amy brown
Office:bhhs ambassador real estate
MLS#:22515885
Source:NE_OABR
Price summary
- Price:$329,900
- Price per sq. ft.:$136.89
About this home
Turn-key 2-Story Duplex - Live in One, Rent the Other! Income-Producing - Perfect for Owner-Occupant or Investor! Don't miss this well-maintained side-by-side duplex in Fremont's Washington Heights subdivision! Each unit features 3 bedrooms, 1.5 bathrooms, attached garage, deck off back, & approximately 1,205 sq ft of functional space. All appliances are included - washer, dryer, refrigerator, stove, microwave, & dishwasher - making it truly move-in ready. Both sides have historically rented for $1,500/month, generating a total of $3,000/month. One unit is currently vacant and freshly updated - the perfect set-up for an owner-occupant who wants to live affordably while the tenant helps cover the mortgage. The vacant side features fresh paint, durable vinyl plank flooring on the main level, cozy carpet in the bedrooms, and a BRAND NEW FURNACE AND AIR CONDITIONER installed in 2024! Step outside & enjoy a private deck off the back. Located on a quiet street near schools/shops/parks.
Contact an agent
Home facts
- Year built:1998
- Listing Id #:22515885
- Added:59 day(s) ago
- Updated:August 10, 2025 at 02:32 PM
Rooms and interior
- Bedrooms:6
- Total bathrooms:4
- Full bathrooms:2
- Half bathrooms:2
- Living area:2,410 sq. ft.
Heating and cooling
- Cooling:Central Air
- Heating:Electric, Forced Air
Structure and exterior
- Roof:Composition
- Year built:1998
- Building area:2,410 sq. ft.
- Lot area:0.19 Acres
Schools
- High school:Fremont
- Middle school:Fremont
- Elementary school:Milliken Park
Utilities
- Water:Public
- Sewer:Public Sewer
Finances and disclosures
- Price:$329,900
- Price per sq. ft.:$136.89
- Tax amount:$3,359 (2024)
New listings near 2809-2811 Nebraska Avenue
- Open Sat, 9 to 11amNew
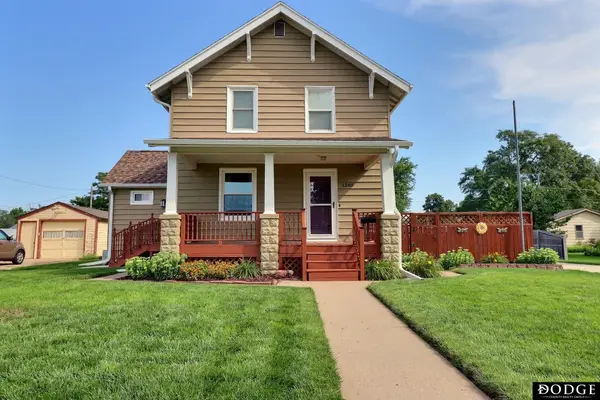 $359,000Active4 beds 4 baths2,652 sq. ft.
$359,000Active4 beds 4 baths2,652 sq. ft.1240 E Dodge Street, Fremont, NE 68025
MLS# 22522907Listed by: DODGE COUNTY REALTY GROUP - New
 $165,000Active2 beds 1 baths682 sq. ft.
$165,000Active2 beds 1 baths682 sq. ft.1805 Logan Street, Fremont, NE 68102-5
MLS# 22522834Listed by: NP DODGE RE SALES INC FREMONT - New
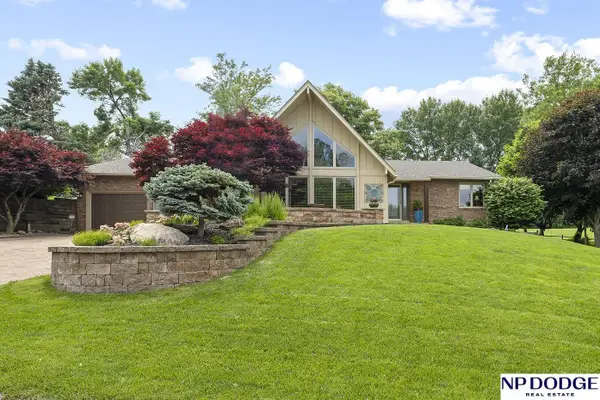 $534,900Active4 beds 3 baths4,084 sq. ft.
$534,900Active4 beds 3 baths4,084 sq. ft.2723 Eagle Drive, Fremont, NE 68025
MLS# 22522797Listed by: NP DODGE RE SALES INC FREMONT - New
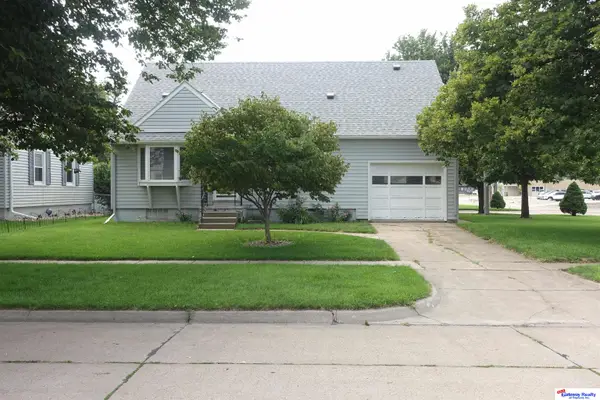 $300,000Active3 beds 3 baths1,404 sq. ft.
$300,000Active3 beds 3 baths1,404 sq. ft.2159 N Union Street, Fremont, NE 68025
MLS# 22522664Listed by: GATEWAY REALTY OF FREMONT INC - New
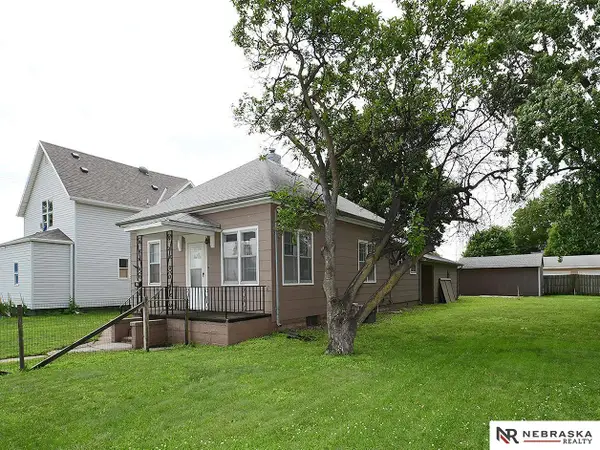 $170,000Active2 beds 1 baths972 sq. ft.
$170,000Active2 beds 1 baths972 sq. ft.95 S Irving Street, Fremont, NE 68025
MLS# 22522650Listed by: NEBRASKA REALTY - New
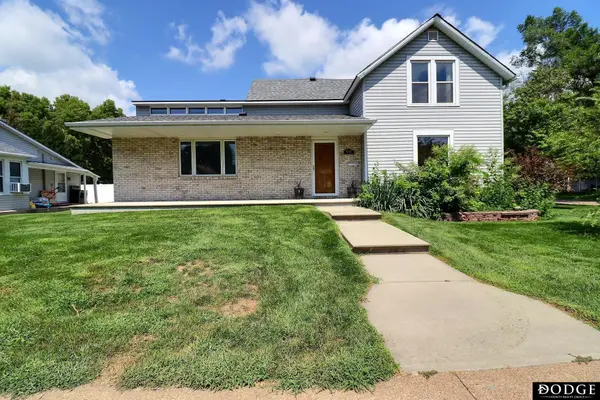 $350,000Active3 beds 2 baths2,619 sq. ft.
$350,000Active3 beds 2 baths2,619 sq. ft.650 E Linden Avenue, Fremont, NE 68025
MLS# 22515383Listed by: DODGE COUNTY REALTY GROUP  $407,000Pending2 beds 3 baths4,820 sq. ft.
$407,000Pending2 beds 3 baths4,820 sq. ft.2132 Nye Drive, Fremont, NE 68025
MLS# 22522560Listed by: NEBRASKA REALTY- Open Sun, 1 to 2pmNew
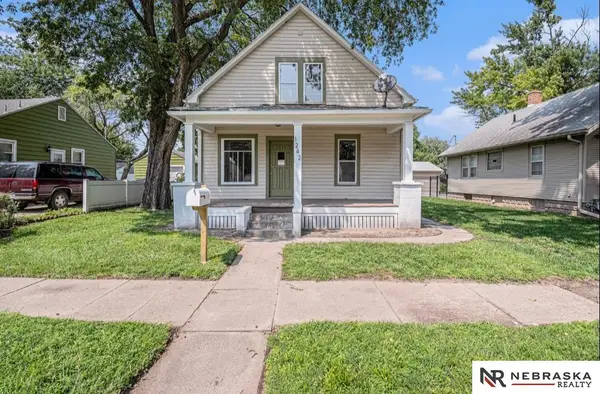 $210,000Active3 beds 2 baths1,080 sq. ft.
$210,000Active3 beds 2 baths1,080 sq. ft.1242 E 4th Street, Fremont, NE 68025
MLS# 22522542Listed by: NEBRASKA REALTY - New
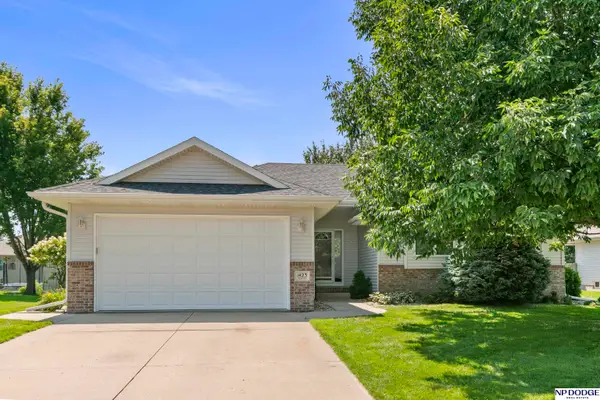 $345,000Active4 beds 2 baths1,826 sq. ft.
$345,000Active4 beds 2 baths1,826 sq. ft.1423 Brewer Drive, Fremont, NE 68025
MLS# 22522173Listed by: NP DODGE RE SALES INC FREMONT - New
 $224,900Active2 beds 2 baths1,368 sq. ft.
$224,900Active2 beds 2 baths1,368 sq. ft.84 S Pebble Street, Fremont, NE 68025
MLS# 22522536Listed by: MIKE EGAN REAL ESTATE
