646 W 8th Street, Fremont, NE 68025
Local realty services provided by:Better Homes and Gardens Real Estate The Good Life Group
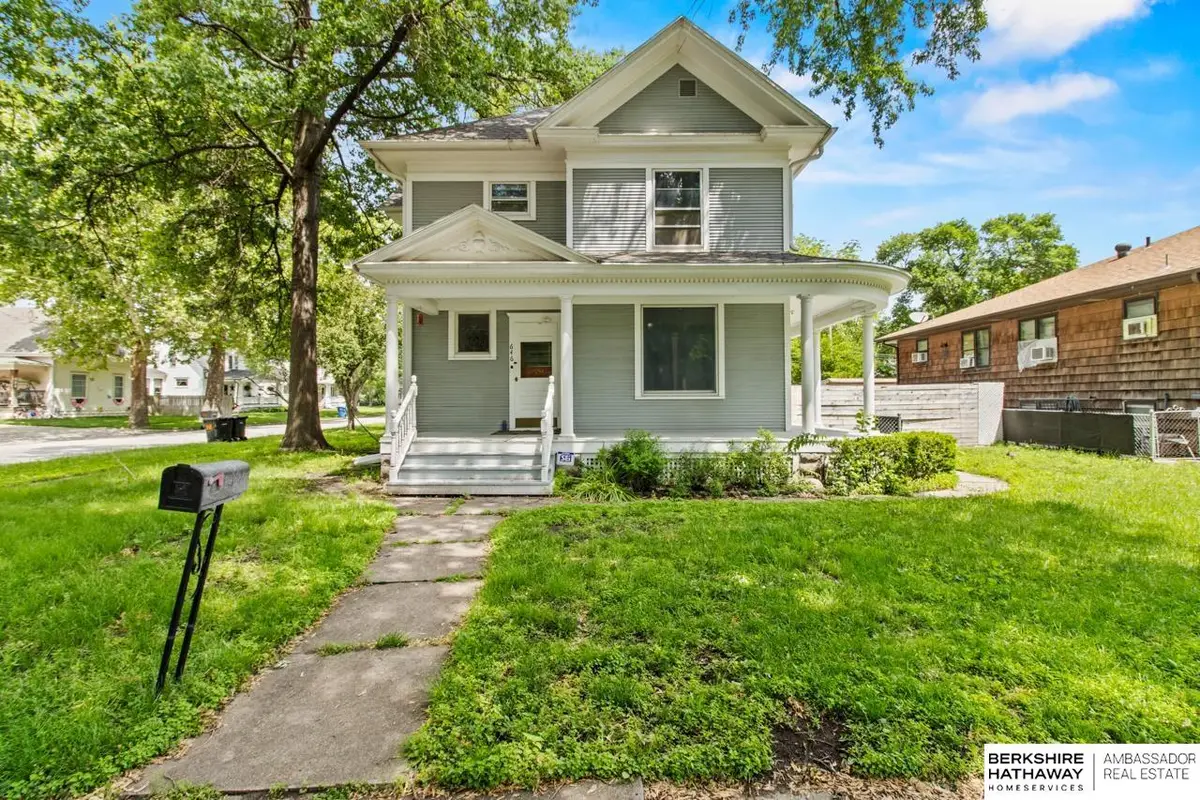

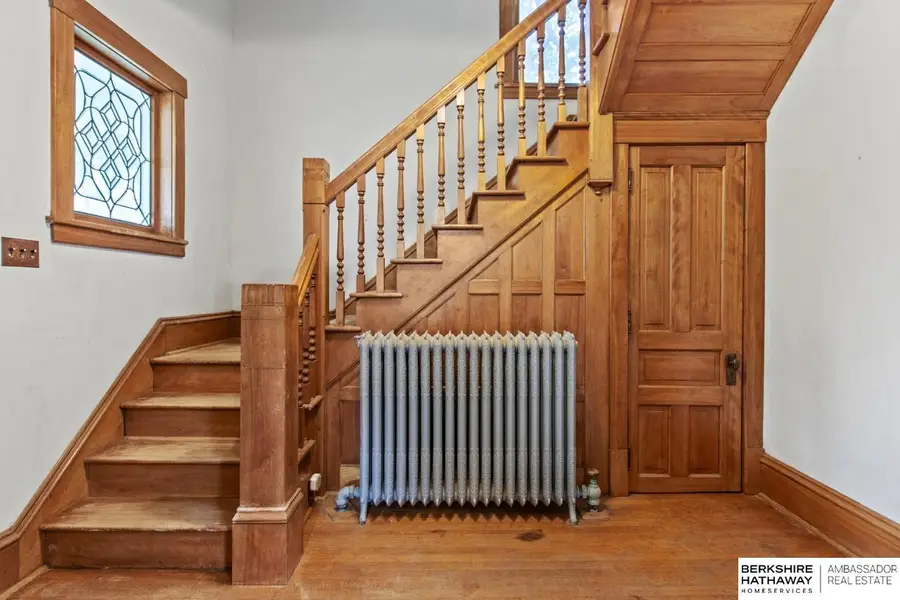
646 W 8th Street,Fremont, NE 68025
$275,000
- 4 Beds
- 2 Baths
- 1,727 sq. ft.
- Single family
- Active
Listed by:merrit downey
Office:bhhs ambassador real estate
MLS#:22514604
Source:NE_OABR
Price summary
- Price:$275,000
- Price per sq. ft.:$159.24
About this home
PRE-INSPECTED! Seller to offer $5,000 to buyer closing costs. Charming 2-story home on a spacious corner lot with timeless curb appeal! Built in 1908, this beautifully maintained property features a classic wraparound porch, tall windows, and detailed trim work. Inside, you’ll find 4 bedrooms, 1 full bath, and over 1,000 sq ft of living space above grade. The full basement offers 600+ sq ft of functional space for laundry, storage, or future finish. Enjoy central air, baseboard/hot water heat, and a detached garage with 792 sq ft plus an additional 700 sq ft of unfinished space above—perfect for a workshop, studio, or extra storage. Located in a walkable neighborhood with mature trees and charming surrounding homes, this property blends historic character with modern comfort and room to grow. The EV charger in the garage was installed in November 2024, and the upstairs A/C unit was replaced at the end of July 2024, providing added convenience and energy efficiency.
Contact an agent
Home facts
- Year built:1908
- Listing Id #:22514604
- Added:76 day(s) ago
- Updated:August 10, 2025 at 02:32 PM
Rooms and interior
- Bedrooms:4
- Total bathrooms:2
- Full bathrooms:1
- Half bathrooms:1
- Living area:1,727 sq. ft.
Heating and cooling
- Cooling:Central Air
- Heating:Heat Pump, Other Fuel, Propane
Structure and exterior
- Roof:Composition
- Year built:1908
- Building area:1,727 sq. ft.
- Lot area:0.23 Acres
Schools
- High school:Fremont
- Middle school:Fremont
- Elementary school:Linden
Utilities
- Water:Public
- Sewer:Public Sewer
Finances and disclosures
- Price:$275,000
- Price per sq. ft.:$159.24
- Tax amount:$3,792 (2024)
New listings near 646 W 8th Street
- Open Sat, 9 to 11amNew
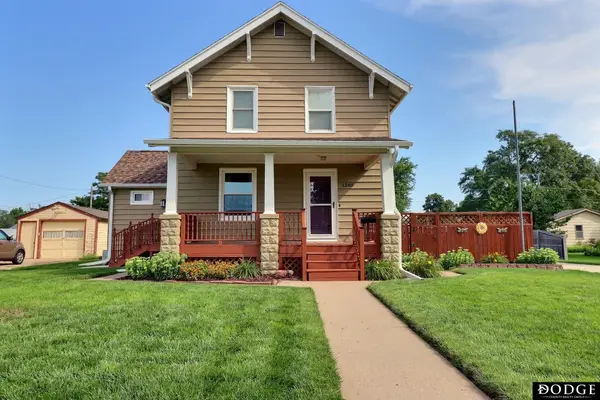 $359,000Active4 beds 4 baths2,652 sq. ft.
$359,000Active4 beds 4 baths2,652 sq. ft.1240 E Dodge Street, Fremont, NE 68025
MLS# 22522907Listed by: DODGE COUNTY REALTY GROUP - New
 $165,000Active2 beds 1 baths682 sq. ft.
$165,000Active2 beds 1 baths682 sq. ft.1805 Logan Street, Fremont, NE 68102-5
MLS# 22522834Listed by: NP DODGE RE SALES INC FREMONT - New
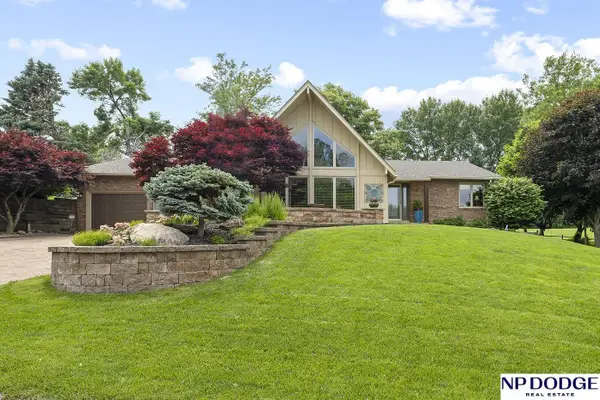 $534,900Active4 beds 3 baths4,084 sq. ft.
$534,900Active4 beds 3 baths4,084 sq. ft.2723 Eagle Drive, Fremont, NE 68025
MLS# 22522797Listed by: NP DODGE RE SALES INC FREMONT - New
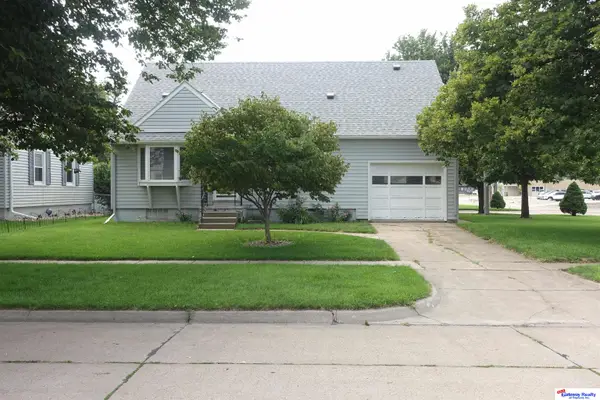 $300,000Active3 beds 3 baths1,404 sq. ft.
$300,000Active3 beds 3 baths1,404 sq. ft.2159 N Union Street, Fremont, NE 68025
MLS# 22522664Listed by: GATEWAY REALTY OF FREMONT INC - New
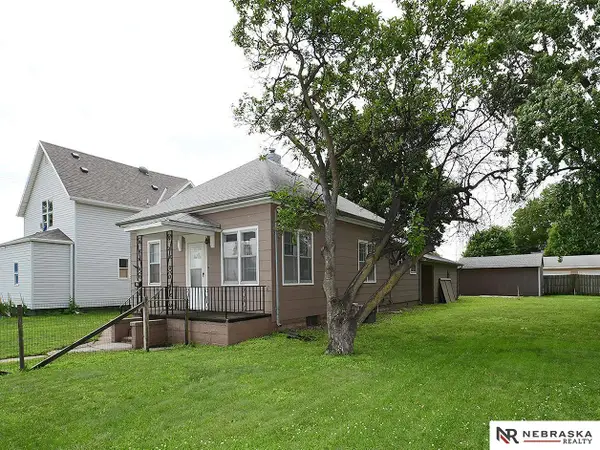 $170,000Active2 beds 1 baths972 sq. ft.
$170,000Active2 beds 1 baths972 sq. ft.95 S Irving Street, Fremont, NE 68025
MLS# 22522650Listed by: NEBRASKA REALTY - New
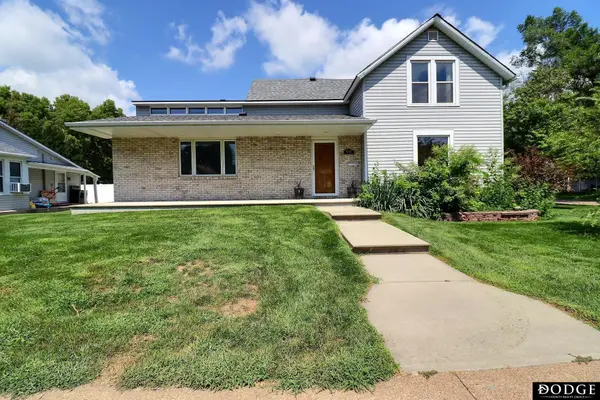 $350,000Active3 beds 2 baths2,619 sq. ft.
$350,000Active3 beds 2 baths2,619 sq. ft.650 E Linden Avenue, Fremont, NE 68025
MLS# 22515383Listed by: DODGE COUNTY REALTY GROUP  $407,000Pending2 beds 3 baths4,820 sq. ft.
$407,000Pending2 beds 3 baths4,820 sq. ft.2132 Nye Drive, Fremont, NE 68025
MLS# 22522560Listed by: NEBRASKA REALTY- Open Sun, 1 to 2pmNew
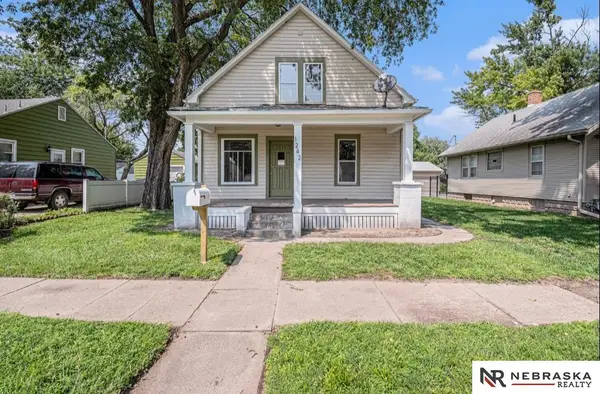 $210,000Active3 beds 2 baths1,080 sq. ft.
$210,000Active3 beds 2 baths1,080 sq. ft.1242 E 4th Street, Fremont, NE 68025
MLS# 22522542Listed by: NEBRASKA REALTY - New
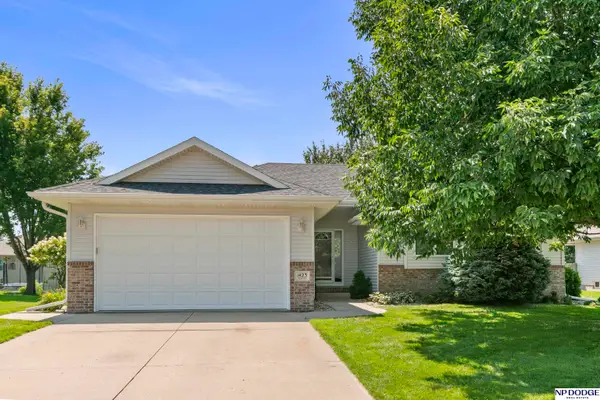 $345,000Active4 beds 2 baths1,826 sq. ft.
$345,000Active4 beds 2 baths1,826 sq. ft.1423 Brewer Drive, Fremont, NE 68025
MLS# 22522173Listed by: NP DODGE RE SALES INC FREMONT - New
 $224,900Active2 beds 2 baths1,368 sq. ft.
$224,900Active2 beds 2 baths1,368 sq. ft.84 S Pebble Street, Fremont, NE 68025
MLS# 22522536Listed by: MIKE EGAN REAL ESTATE
