S-1067 Timber Lane, Fremont, NE 68025
Local realty services provided by:Better Homes and Gardens Real Estate The Good Life Group
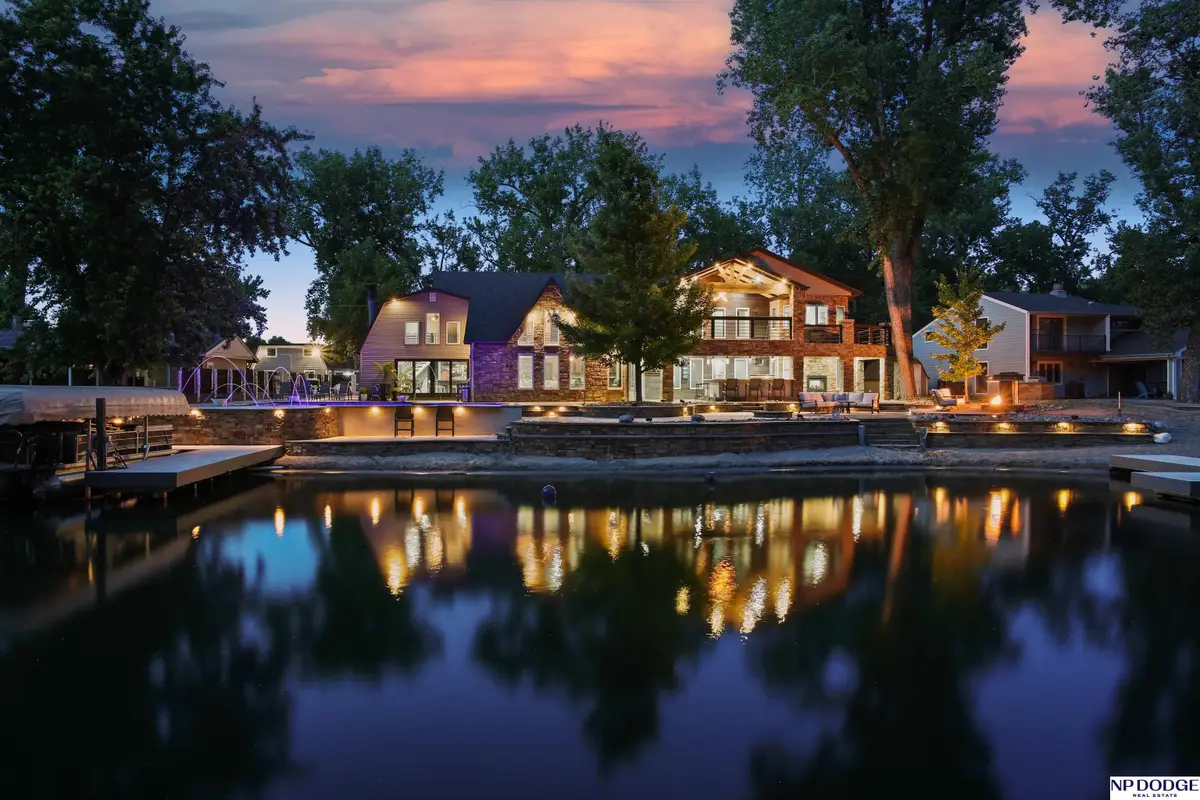
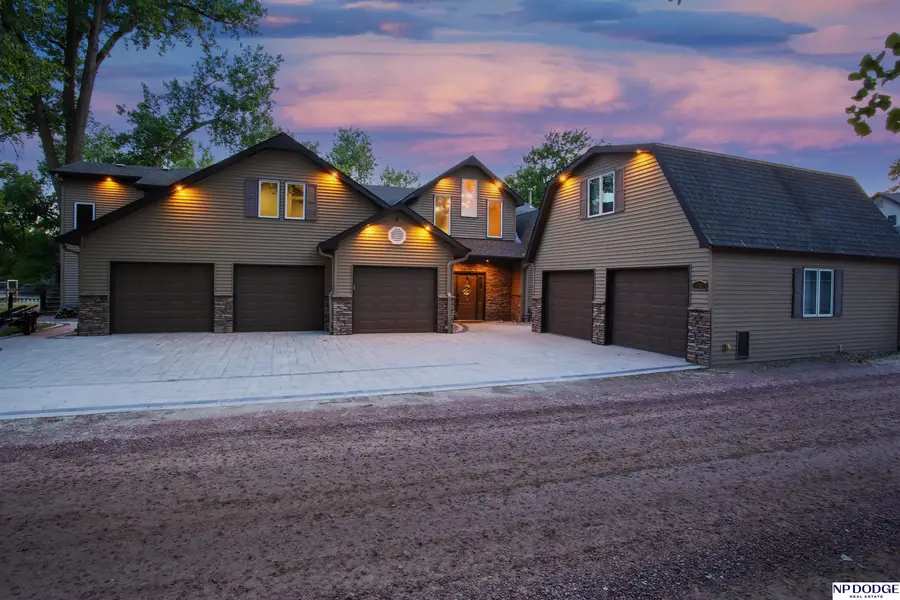
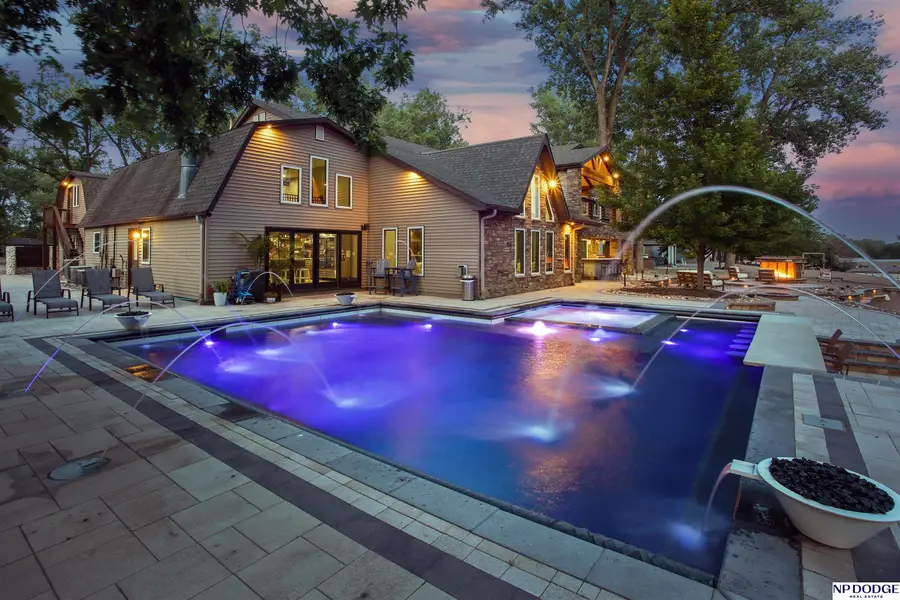
S-1067 Timber Lane,Fremont, NE 68025
$1,250,000
- 6 Beds
- 5 Baths
- 5,450 sq. ft.
- Single family
- Active
Listed by:kori krause
Office:np dodge re sales inc 148dodge
MLS#:22506178
Source:NE_OABR
Price summary
- Price:$1,250,000
- Price per sq. ft.:$229.36
- Monthly HOA dues:$114.67
About this home
Contract Pending Step into luxury with this fully updated 1.5-story lakefront home, perfectly situated on an oversized lot in the highly coveted, gated community of Woodcliff Lake. Designed for both relaxation and entertaining, this stunning property features a sparkling pool, an inviting hot tub, a full outdoor kitchen, and two additional indoor kitchens—including a chef’s kitchen. With six bedrooms, five bathrooms, and two spacious living areas, this home is ideal for multigenerational living or hosting guests. An impressive five-car garage offers ample space for all your lake toys and gear. Beyond the home, Woodcliff offers a one-of-a-kind lifestyle with waterfront dining, a full-service marina, 24/7 gated security, and the beloved “C” Store ice cream shop. Year-round fun includes fishing, jet skiing, pontooning, and four-wheeling. This is more than just a home—it’s your private slice of lakefront paradise. Don’t miss your chance to make it yours. Priced below assessed value! AMA.
Contact an agent
Home facts
- Year built:1970
- Listing Id #:22506178
- Added:153 day(s) ago
- Updated:August 10, 2025 at 02:32 PM
Rooms and interior
- Bedrooms:6
- Total bathrooms:5
- Full bathrooms:1
- Half bathrooms:1
- Living area:5,450 sq. ft.
Heating and cooling
- Cooling:Central Air
- Heating:Forced Air, Propane
Structure and exterior
- Roof:Composition
- Year built:1970
- Building area:5,450 sq. ft.
- Lot area:0.32 Acres
Schools
- High school:Fremont
- Middle school:Fremont
- Elementary school:Howard
Utilities
- Water:Private
- Sewer:Private Sewer
Finances and disclosures
- Price:$1,250,000
- Price per sq. ft.:$229.36
- Tax amount:$19,787 (2024)
New listings near S-1067 Timber Lane
- Open Sat, 9 to 11amNew
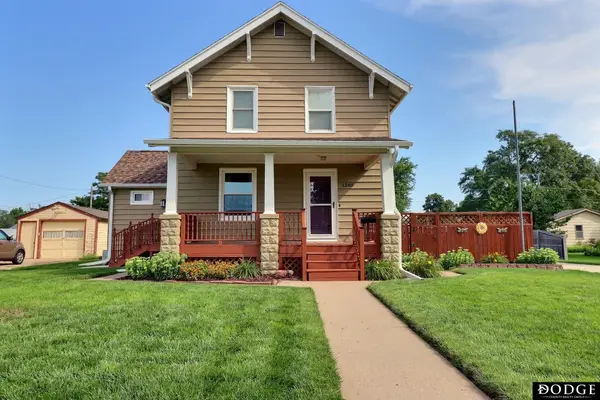 $359,000Active4 beds 4 baths2,652 sq. ft.
$359,000Active4 beds 4 baths2,652 sq. ft.1240 E Dodge Street, Fremont, NE 68025
MLS# 22522907Listed by: DODGE COUNTY REALTY GROUP - New
 $165,000Active2 beds 1 baths682 sq. ft.
$165,000Active2 beds 1 baths682 sq. ft.1805 Logan Street, Fremont, NE 68102-5
MLS# 22522834Listed by: NP DODGE RE SALES INC FREMONT - New
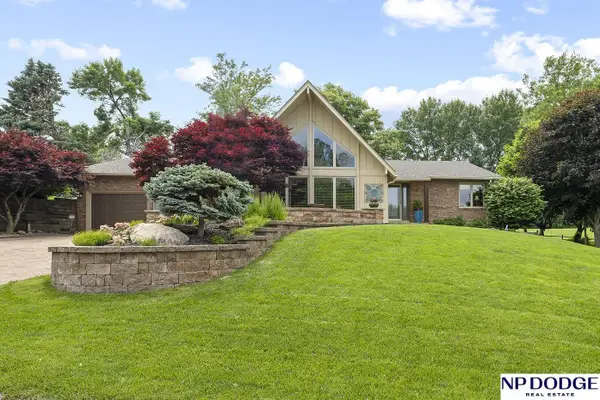 $534,900Active4 beds 3 baths4,084 sq. ft.
$534,900Active4 beds 3 baths4,084 sq. ft.2723 Eagle Drive, Fremont, NE 68025
MLS# 22522797Listed by: NP DODGE RE SALES INC FREMONT - New
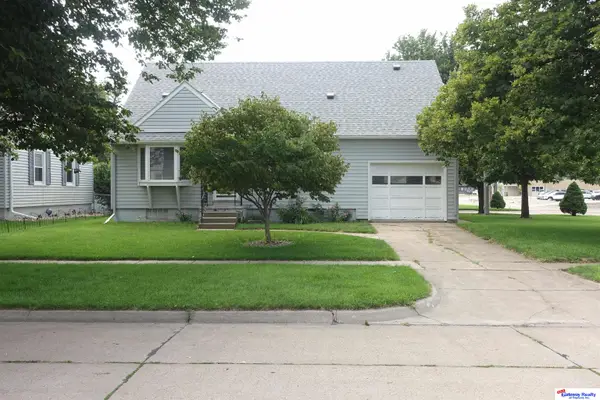 $300,000Active3 beds 3 baths1,404 sq. ft.
$300,000Active3 beds 3 baths1,404 sq. ft.2159 N Union Street, Fremont, NE 68025
MLS# 22522664Listed by: GATEWAY REALTY OF FREMONT INC - New
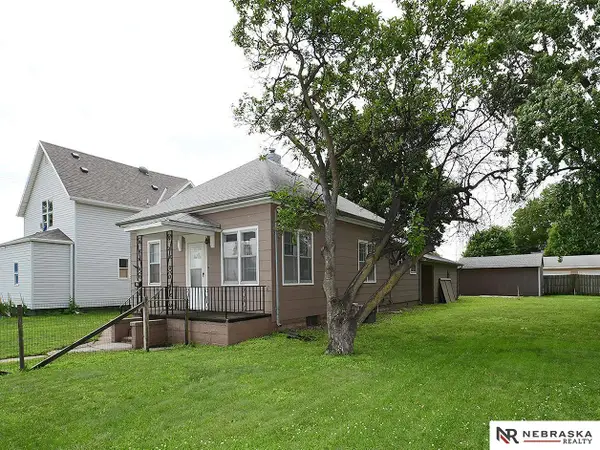 $170,000Active2 beds 1 baths972 sq. ft.
$170,000Active2 beds 1 baths972 sq. ft.95 S Irving Street, Fremont, NE 68025
MLS# 22522650Listed by: NEBRASKA REALTY - New
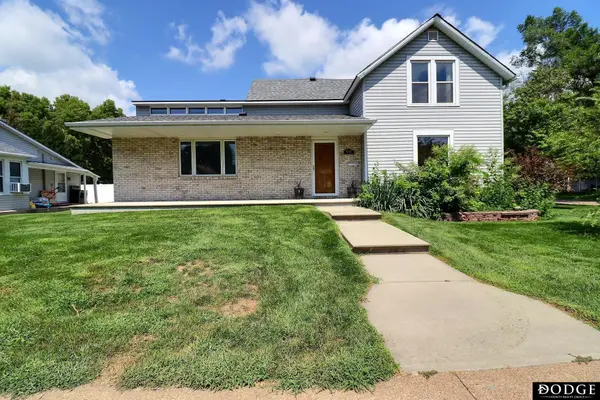 $350,000Active3 beds 2 baths2,619 sq. ft.
$350,000Active3 beds 2 baths2,619 sq. ft.650 E Linden Avenue, Fremont, NE 68025
MLS# 22515383Listed by: DODGE COUNTY REALTY GROUP  $407,000Pending2 beds 3 baths4,820 sq. ft.
$407,000Pending2 beds 3 baths4,820 sq. ft.2132 Nye Drive, Fremont, NE 68025
MLS# 22522560Listed by: NEBRASKA REALTY- Open Sun, 1 to 2pmNew
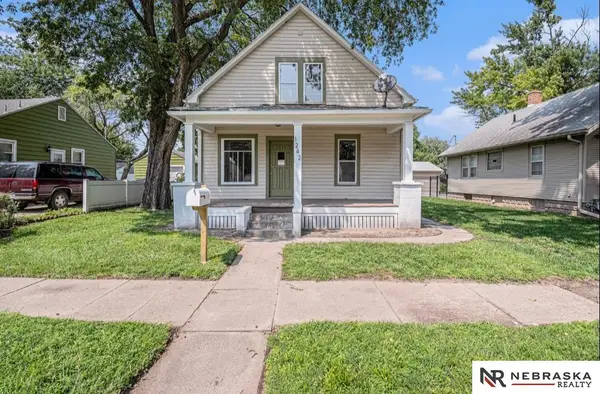 $210,000Active3 beds 2 baths1,080 sq. ft.
$210,000Active3 beds 2 baths1,080 sq. ft.1242 E 4th Street, Fremont, NE 68025
MLS# 22522542Listed by: NEBRASKA REALTY - New
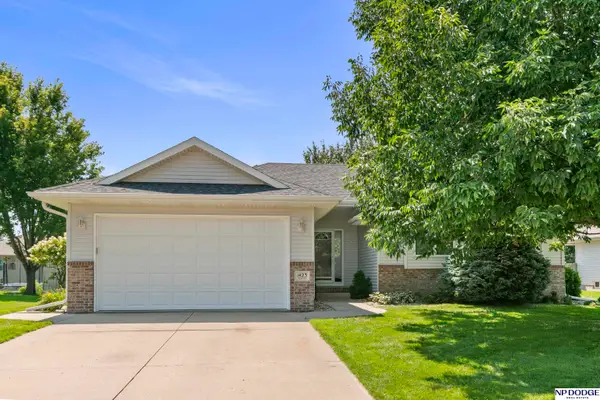 $345,000Active4 beds 2 baths1,826 sq. ft.
$345,000Active4 beds 2 baths1,826 sq. ft.1423 Brewer Drive, Fremont, NE 68025
MLS# 22522173Listed by: NP DODGE RE SALES INC FREMONT - New
 $224,900Active2 beds 2 baths1,368 sq. ft.
$224,900Active2 beds 2 baths1,368 sq. ft.84 S Pebble Street, Fremont, NE 68025
MLS# 22522536Listed by: MIKE EGAN REAL ESTATE
