10002 S 191 Avenue, Gretna, NE 68136
Local realty services provided by:Better Homes and Gardens Real Estate The Good Life Group
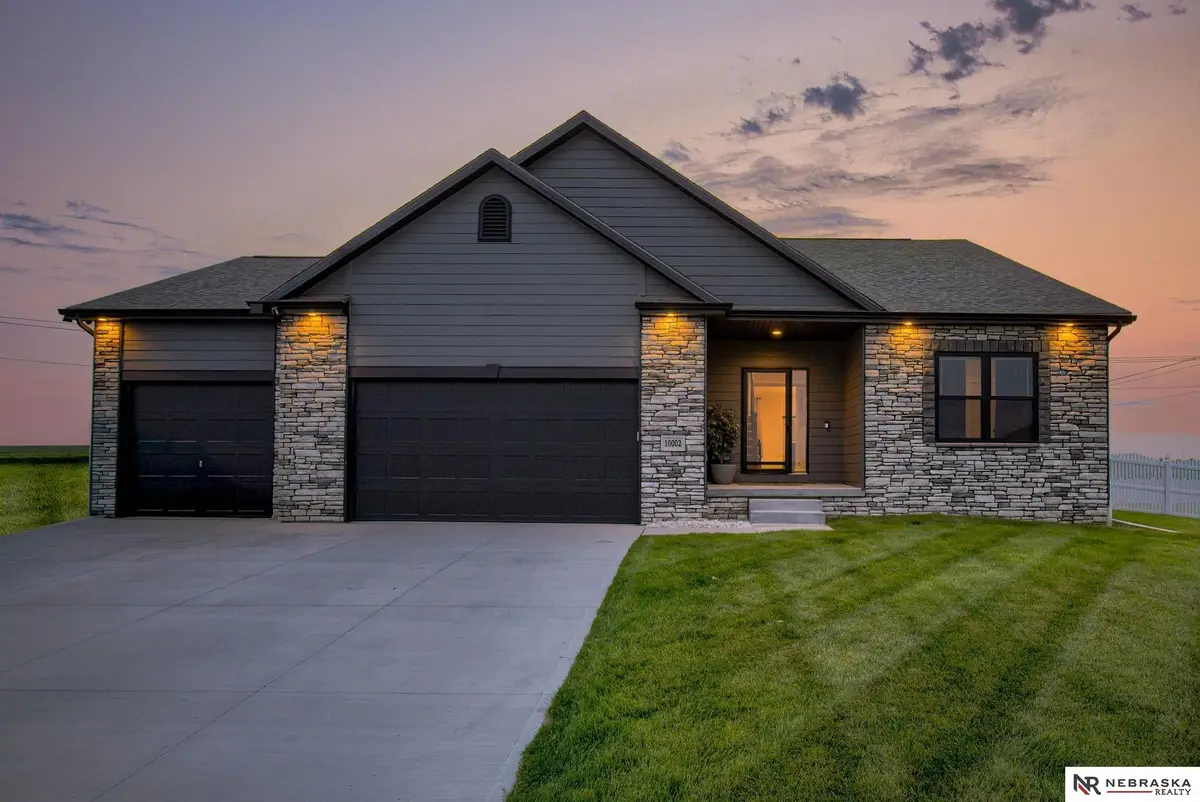
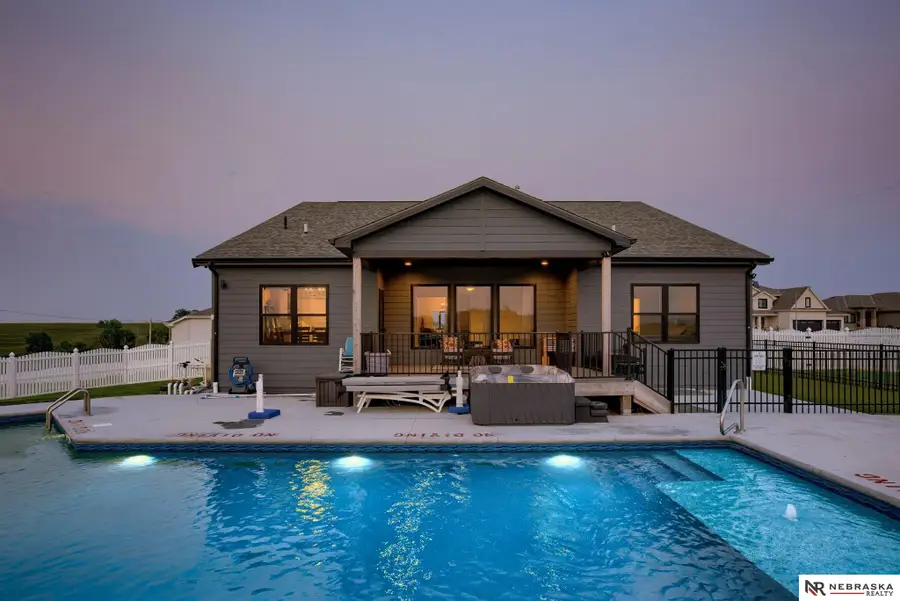
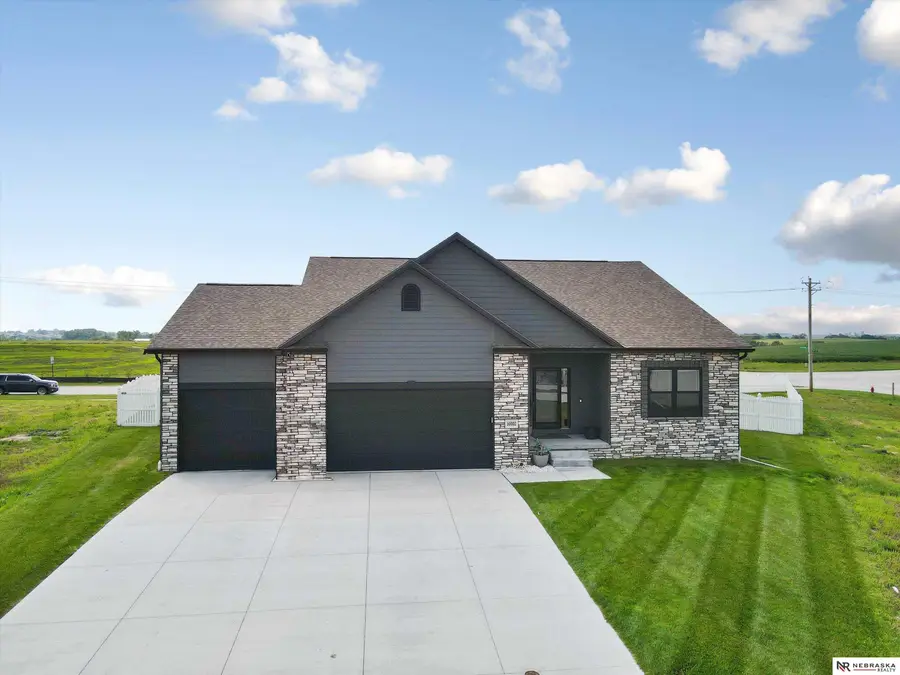
Listed by:tim povich
Office:nebraska realty
MLS#:22522366
Source:NE_OABR
Price summary
- Price:$750,000
- Price per sq. ft.:$179.3
- Monthly HOA dues:$20.83
About this home
Your own personal oasis awaits! This expansive 7-bed, 4-bath ranch w/ loft offers refined living and no immediate neighbors! Interior highlights include 9+ft. ceilings, LVP flooring, Andersen 100 windows, and a floor-to-ceiling tiled fireplace. A chef’s kitchen features quartz counters, walk-in pantry, gas cooktop with hood, & elegant glass pendants over a generous island. Main level includes two bdrms plus a pampering owner’s suite with tiled walk-in shower, double sinks, walk-in closet, & direct access to the laundry. The upper loft provides two more bedrooms and a flexible study space. The finished lower level boasts a vast rec room (projector/surround sound negotiable), two large bdrms with walk-in closets, full bath, & abundant storage. Outside showcases a stunning heated saltwater pool w/ tanning ledge, bubblers, & color lighting. The composite deck & turfed dog area are fenced, and the yard has privacy fencing & sprinkler. Oversized 3-car garage. Luxurious living can be yours!
Contact an agent
Home facts
- Year built:2023
- Listing Id #:22522366
- Added:6 day(s) ago
- Updated:August 14, 2025 at 10:07 AM
Rooms and interior
- Bedrooms:7
- Total bathrooms:4
- Full bathrooms:1
- Living area:4,183 sq. ft.
Heating and cooling
- Cooling:Central Air
- Heating:Forced Air
Structure and exterior
- Roof:Composition
- Year built:2023
- Building area:4,183 sq. ft.
- Lot area:0.42 Acres
Schools
- High school:Gretna East
- Middle school:Aspen Creek
- Elementary school:Aspen Creek
Utilities
- Water:Public
- Sewer:Public Sewer
Finances and disclosures
- Price:$750,000
- Price per sq. ft.:$179.3
- Tax amount:$14,473 (2024)
New listings near 10002 S 191 Avenue
- New
 $1,650,000Active5 beds 6 baths5,588 sq. ft.
$1,650,000Active5 beds 6 baths5,588 sq. ft.9056 S 232nd Circle, Gretna, NE 68028
MLS# 22522929Listed by: BHHS AMBASSADOR REAL ESTATE - New
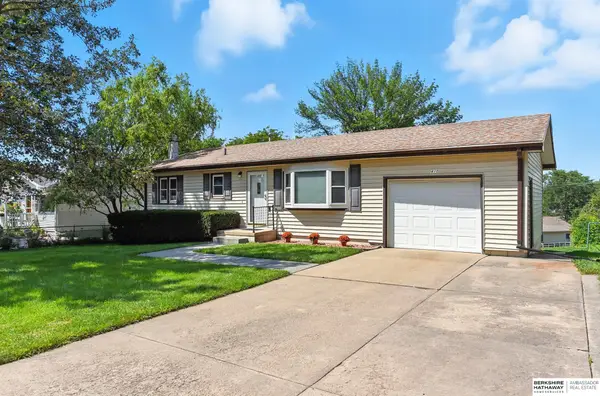 $273,000Active3 beds 2 baths1,636 sq. ft.
$273,000Active3 beds 2 baths1,636 sq. ft.410 Highland Drive, Gretna, NE 68028
MLS# 22521596Listed by: BHHS AMBASSADOR REAL ESTATE - Open Sat, 1 to 3pmNew
 $350,000Active3 beds 2 baths1,332 sq. ft.
$350,000Active3 beds 2 baths1,332 sq. ft.11714 S 211th Street, Gretna, NE 68028
MLS# 22522689Listed by: BHHS AMBASSADOR REAL ESTATE - New
 $79,000Active0.5 Acres
$79,000Active0.5 Acres11213 S 217th Street, Gretna, NE 68028
MLS# 22522868Listed by: BETTER HOMES AND GARDENS R.E. - New
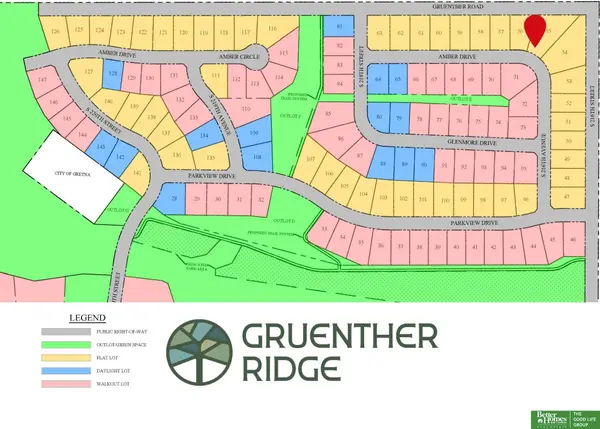 $79,000Active0.39 Acres
$79,000Active0.39 Acres21702 Amber Drive, Gretna, NE 68028
MLS# 22522869Listed by: BETTER HOMES AND GARDENS R.E. - New
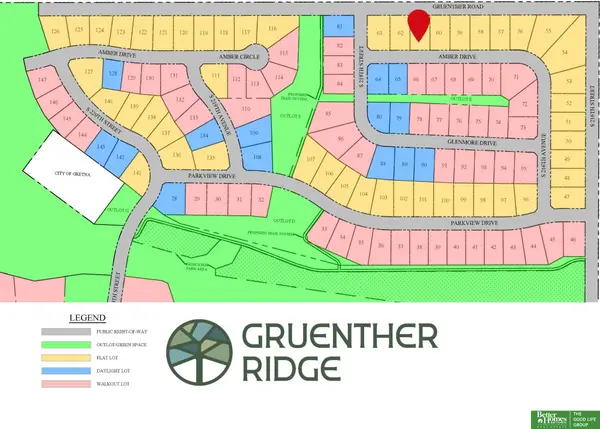 $76,500Active0.22 Acres
$76,500Active0.22 Acres21726 Amber Drive, Gretna, NE 68028
MLS# 22522870Listed by: BETTER HOMES AND GARDENS R.E. - New
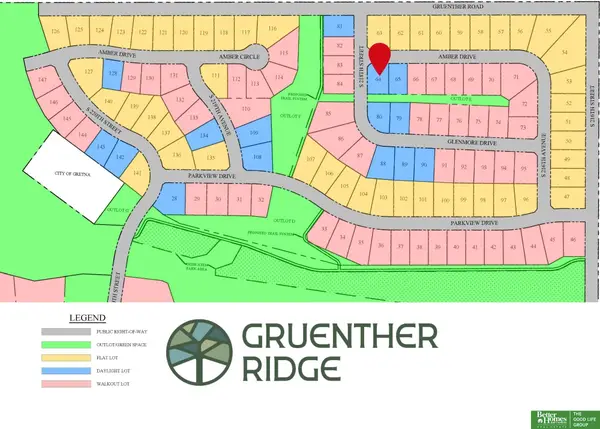 $77,000Active0.21 Acres
$77,000Active0.21 AcresTBD Lot 64 Gruenther Ridge Street, Gretna, NE 68028
MLS# 22522871Listed by: BETTER HOMES AND GARDENS R.E. - New
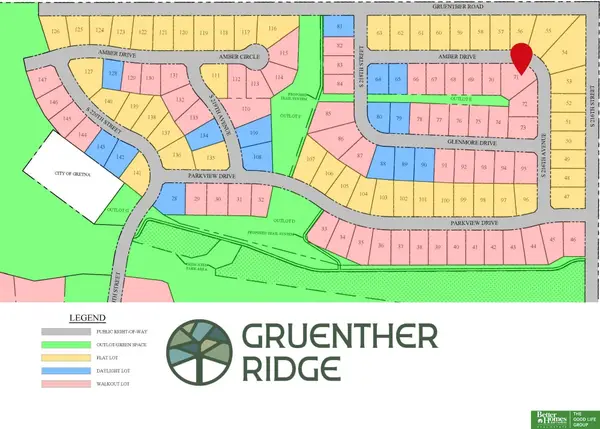 $80,000Active0.31 Acres
$80,000Active0.31 AcresLot 71 Gruenther Ridge Street, Gretna, NE 68028
MLS# 22522872Listed by: BETTER HOMES AND GARDENS R.E. - New
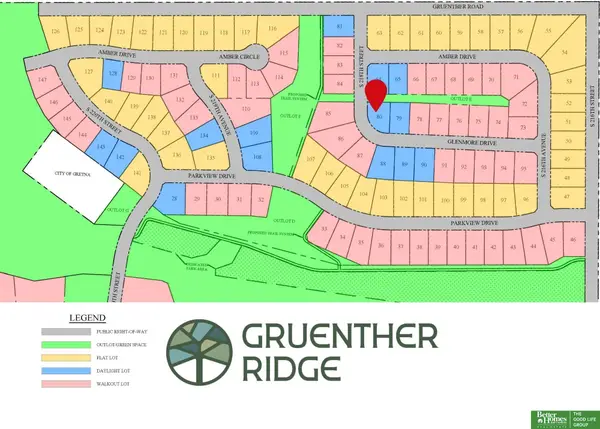 $77,000Active0.2 Acres
$77,000Active0.2 AcresLot 80 Gruenther Ridge Street, Gretna, NE 68028
MLS# 22522873Listed by: BETTER HOMES AND GARDENS R.E. - New
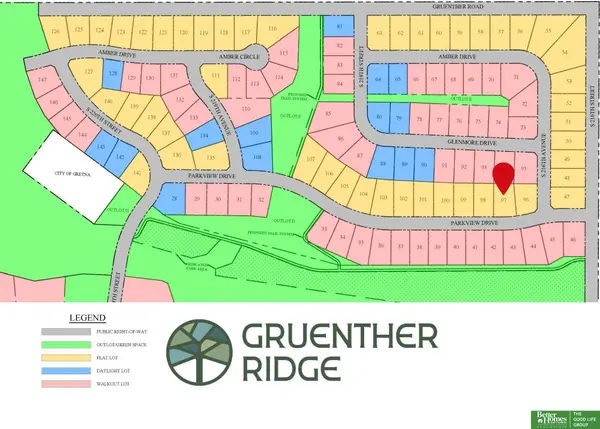 $81,000Active0.23 Acres
$81,000Active0.23 Acres21710 Parkview Drive, Gretna, NE 68028
MLS# 22522874Listed by: BETTER HOMES AND GARDENS R.E.
