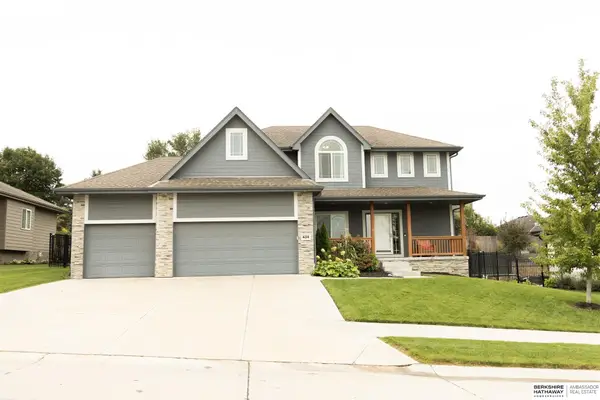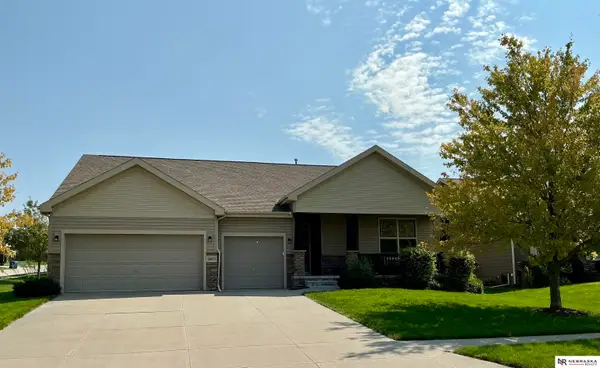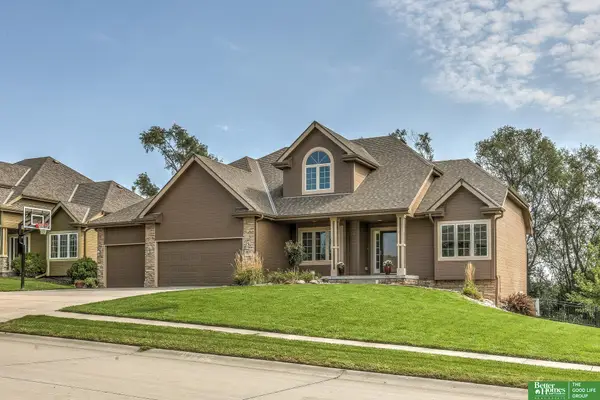12106 S 206 Street, Gretna, NE 68028
Local realty services provided by:Better Homes and Gardens Real Estate The Good Life Group
12106 S 206 Street,Gretna, NE 68028
$615,000
- 5 Beds
- 3 Baths
- 3,444 sq. ft.
- Single family
- Active
Listed by:michelle jenkins
Office:np dodge re sales inc 148dodge
MLS#:22525729
Source:NE_OABR
Price summary
- Price:$615,000
- Price per sq. ft.:$178.57
- Monthly HOA dues:$16.67
About this home
Don't have time to wait for new construction? Then this beauty is for you! Built by D&E Homes in 2022, many stunning features await the next lucky homeowner! You'll love the expansive entry that leads to an amazing living room w/ a cozy fireplace. The open kitchen boasts an expansive island, tons of beautiful cabinetry & an amazing W/I pantry w/ room for a coffee bar, counter appliances, etc. Nice drop zone & big & bright laundry room, too. Primary suite is dreamy w/ its own spa-like bath w/ a walk-in tiled shower, comfort counters & an oversized walk-in closet w/ so much storage. 2 additional main floor bedrooms share a hall bath. The lower level is full of wonderful entertaining space w/ a multi-use family room & stunning walk-behind bar! 2 additional bedrooms & a smartly designed bath plus 2 large storage rooms complete this level. Outside you'll find professional landscaping plus a thoughtfully designed rear yard w/ a full fence, covered deck & patio & a great firepit area.
Contact an agent
Home facts
- Year built:2022
- Listing ID #:22525729
- Added:4 day(s) ago
- Updated:September 15, 2025 at 10:07 AM
Rooms and interior
- Bedrooms:5
- Total bathrooms:3
- Full bathrooms:1
- Living area:3,444 sq. ft.
Heating and cooling
- Cooling:Central Air
- Heating:Forced Air
Structure and exterior
- Roof:Composition
- Year built:2022
- Building area:3,444 sq. ft.
- Lot area:0.3 Acres
Schools
- High school:Gretna
- Middle school:Gretna
- Elementary school:Harvest Hills
Utilities
- Water:Public
- Sewer:Public Sewer
Finances and disclosures
- Price:$615,000
- Price per sq. ft.:$178.57
- Tax amount:$12,722 (2024)
New listings near 12106 S 206 Street
- New
 $599,000Active6 beds 4 baths4,390 sq. ft.
$599,000Active6 beds 4 baths4,390 sq. ft.19802 Cottonwood Street, Gretna, NE 68028
MLS# 22526080Listed by: REALTY ONE GROUP STERLING - New
 $515,000Active4 beds 3 baths2,185 sq. ft.
$515,000Active4 beds 3 baths2,185 sq. ft.434 Devonshire Drive, Gretna, NE 68028
MLS# 22525955Listed by: BHHS AMBASSADOR REAL ESTATE - New
 $525,000Active4 beds 3 baths2,640 sq. ft.
$525,000Active4 beds 3 baths2,640 sq. ft.11016 S 218 Street, Gretna, NE 68028
MLS# 22525943Listed by: TOAST REAL ESTATE - New
 $245,000Active3 beds 1 baths864 sq. ft.
$245,000Active3 beds 1 baths864 sq. ft.209 Highland Drive, Gretna, NE 68028
MLS# 22525909Listed by: BHHS AMBASSADOR REAL ESTATE - Open Sat, 10am to 12pmNew
 $428,000Active5 beds 4 baths2,353 sq. ft.
$428,000Active5 beds 4 baths2,353 sq. ft.19122 Fir Street, Gretna, NE 68028
MLS# 22525885Listed by: BHHS AMBASSADOR REAL ESTATE - New
 $450,000Active4 beds 3 baths3,271 sq. ft.
$450,000Active4 beds 3 baths3,271 sq. ft.10603 S 213th Street, Gretna, NE 68028
MLS# 22525891Listed by: NEBRASKA REALTY  Listed by BHGRE$465,000Pending4 beds 3 baths2,285 sq. ft.
Listed by BHGRE$465,000Pending4 beds 3 baths2,285 sq. ft.11623 S 198th Street, Gretna, NE 68028
MLS# 22525850Listed by: BETTER HOMES AND GARDENS R.E.- New
 $1,000,000Active6 beds 5 baths5,567 sq. ft.
$1,000,000Active6 beds 5 baths5,567 sq. ft.12261 Bobwhite Road, Gretna, NE 68028
MLS# 22525820Listed by: NEXTHOME SIGNATURE REAL ESTATE - New
 $490,000Active4 beds 3 baths2,937 sq. ft.
$490,000Active4 beds 3 baths2,937 sq. ft.19905 Maple Street, Gretna, NE 68028
MLS# 22525068Listed by: BHHS AMBASSADOR REAL ESTATE
