18910 Fir Street, Gretna, NE 68028
Local realty services provided by:Better Homes and Gardens Real Estate The Good Life Group

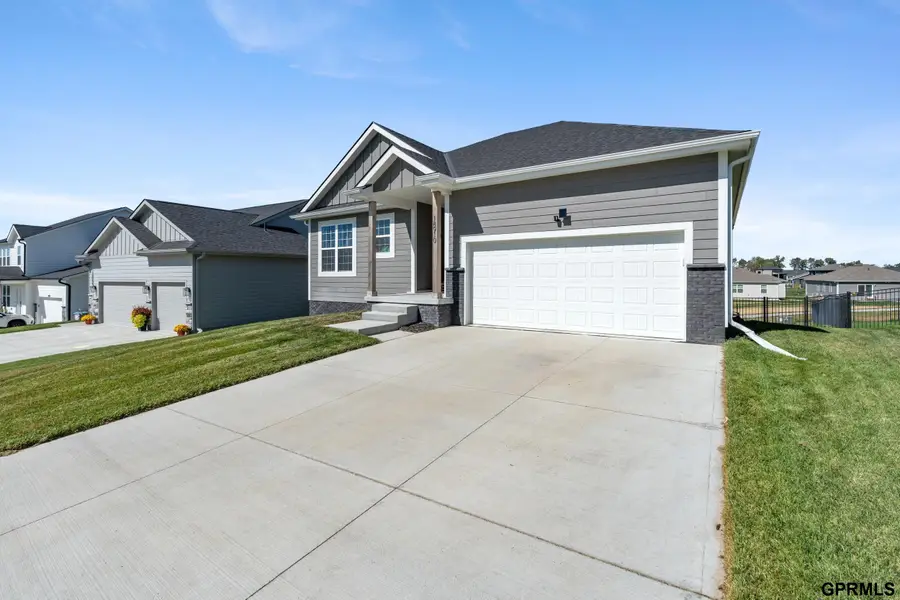
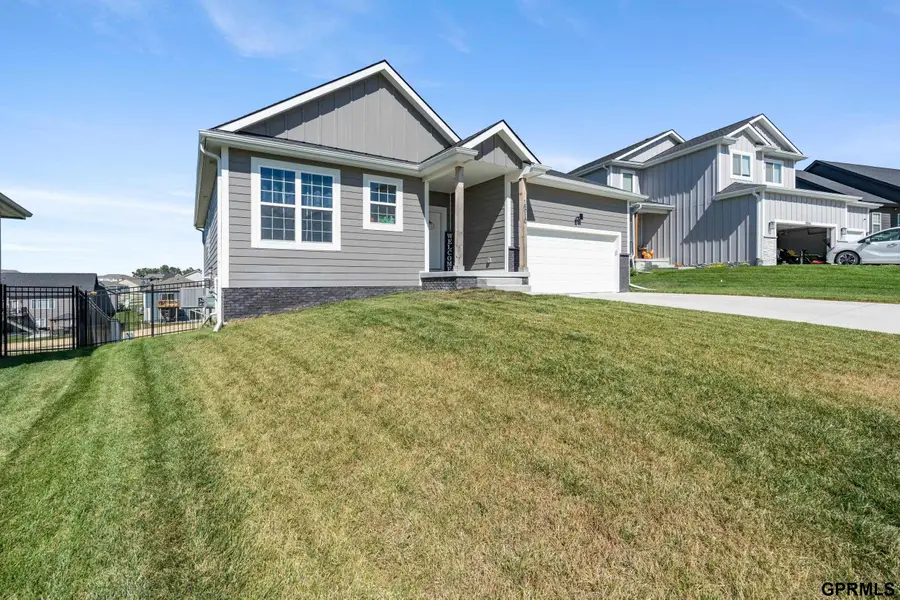
18910 Fir Street,Gretna, NE 68028
$385,000
- 3 Beds
- 2 Baths
- 1,516 sq. ft.
- Single family
- Pending
Listed by:alexander speer
Office:meraki realty group
MLS#:22513144
Source:NE_OABR
Price summary
- Price:$385,000
- Price per sq. ft.:$253.96
- Monthly HOA dues:$20.83
About this home
Contract Pending CONTRACT PENDING - On marker for backup offers! Your Dream Home is HERE! Fall in love with this modern walkout ranch, offering 3 beds, 3 baths, and a 2-car garage. The open-concept layout features stylish LVP flooring, recessed lighting, and plenty of natural light throughout. The bright kitchen boasts stainless steel appliances, a large island, and a spacious pantry, perfect for cooking and entertaining. The primary suite includes a walk-in closet and a chic farmhouse door leading to the luxurious en-suite bath. With all 3 bedrooms and laundry on the main floor, convenience meets comfort. The spacious basement is ready for your finishing touch, with walls and electrical work already completed for you! Originally finished with rubber mat floors for an at home gym! Step outside to a large, fully fenced backyard. Located in the desirable Gretna school district with easy access to 370 & I80. Pre-inspection report available for review.
Contact an agent
Home facts
- Year built:2022
- Listing Id #:22513144
- Added:195 day(s) ago
- Updated:August 10, 2025 at 07:23 AM
Rooms and interior
- Bedrooms:3
- Total bathrooms:2
- Full bathrooms:2
- Living area:1,516 sq. ft.
Heating and cooling
- Cooling:Central Air
- Heating:Forced Air
Structure and exterior
- Roof:Composition
- Year built:2022
- Building area:1,516 sq. ft.
- Lot area:0.21 Acres
Schools
- High school:Gretna
- Middle school:Gretna
- Elementary school:Harvest Hills
Utilities
- Water:Public
- Sewer:Public Sewer
Finances and disclosures
- Price:$385,000
- Price per sq. ft.:$253.96
- Tax amount:$8,271 (2024)
New listings near 18910 Fir Street
- Open Sun, 1 to 4pmNew
 $1,650,000Active5 beds 6 baths5,588 sq. ft.
$1,650,000Active5 beds 6 baths5,588 sq. ft.9056 S 232nd Circle, Gretna, NE 68028
MLS# 22522929Listed by: BHHS AMBASSADOR REAL ESTATE - New
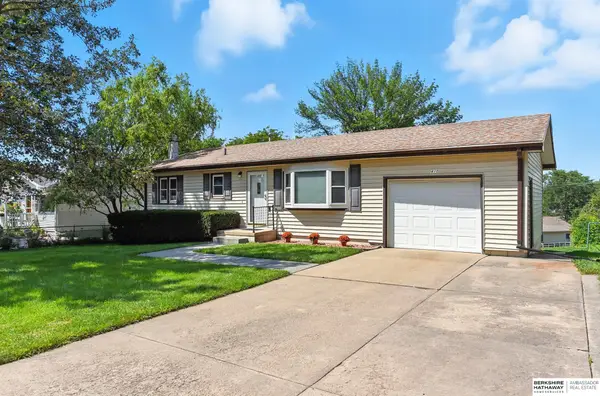 $273,000Active3 beds 2 baths1,636 sq. ft.
$273,000Active3 beds 2 baths1,636 sq. ft.410 Highland Drive, Gretna, NE 68028
MLS# 22521596Listed by: BHHS AMBASSADOR REAL ESTATE - Open Sat, 1 to 3pmNew
 $350,000Active3 beds 2 baths1,332 sq. ft.
$350,000Active3 beds 2 baths1,332 sq. ft.11714 S 211th Street, Gretna, NE 68028
MLS# 22522689Listed by: BHHS AMBASSADOR REAL ESTATE - New
 $79,000Active0.5 Acres
$79,000Active0.5 Acres11213 S 217th Street, Gretna, NE 68028
MLS# 22522868Listed by: BETTER HOMES AND GARDENS R.E. - New
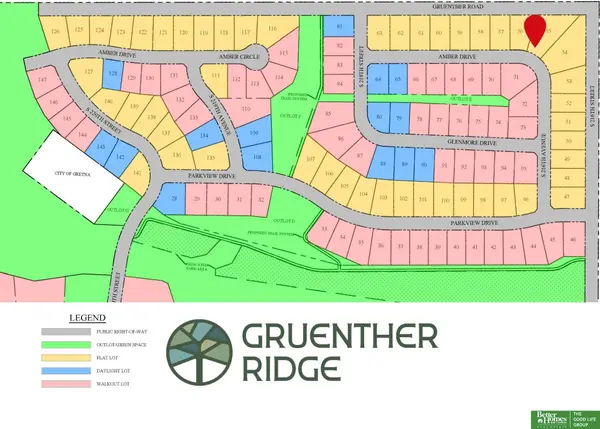 $79,000Active0.39 Acres
$79,000Active0.39 Acres21702 Amber Drive, Gretna, NE 68028
MLS# 22522869Listed by: BETTER HOMES AND GARDENS R.E. - New
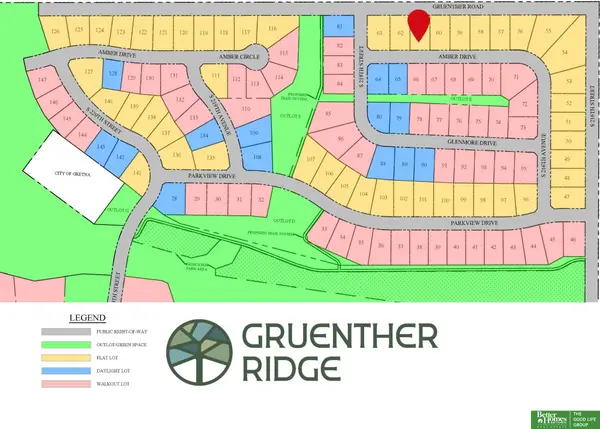 $76,500Active0.22 Acres
$76,500Active0.22 Acres21726 Amber Drive, Gretna, NE 68028
MLS# 22522870Listed by: BETTER HOMES AND GARDENS R.E. - New
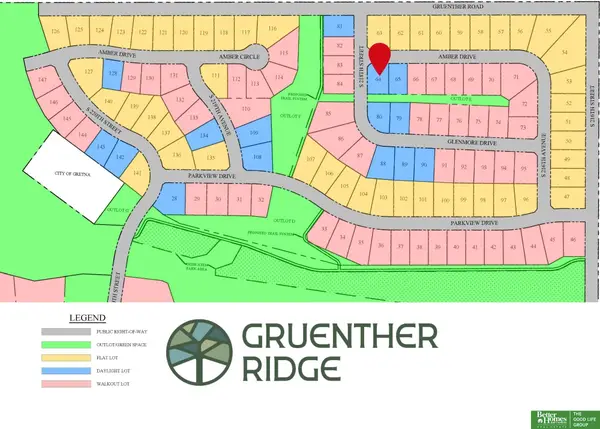 $77,000Active0.21 Acres
$77,000Active0.21 AcresTBD Lot 64 Gruenther Ridge Street, Gretna, NE 68028
MLS# 22522871Listed by: BETTER HOMES AND GARDENS R.E. - New
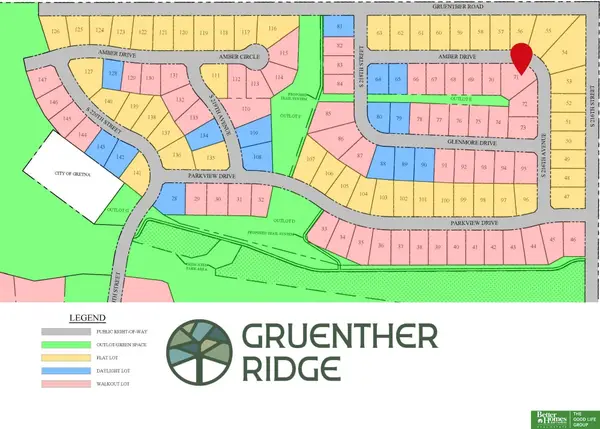 $80,000Active0.31 Acres
$80,000Active0.31 AcresLot 71 Gruenther Ridge Street, Gretna, NE 68028
MLS# 22522872Listed by: BETTER HOMES AND GARDENS R.E. - New
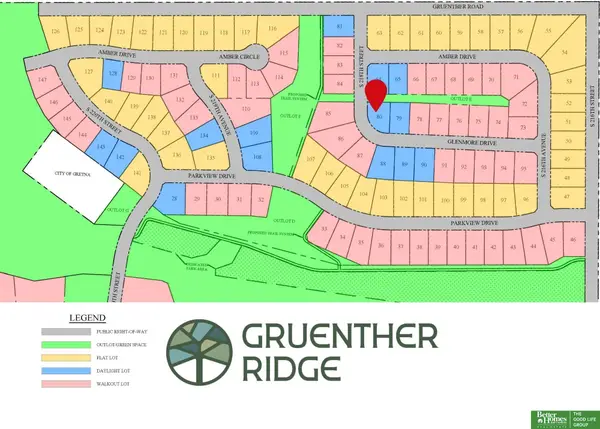 $77,000Active0.2 Acres
$77,000Active0.2 AcresLot 80 Gruenther Ridge Street, Gretna, NE 68028
MLS# 22522873Listed by: BETTER HOMES AND GARDENS R.E. - New
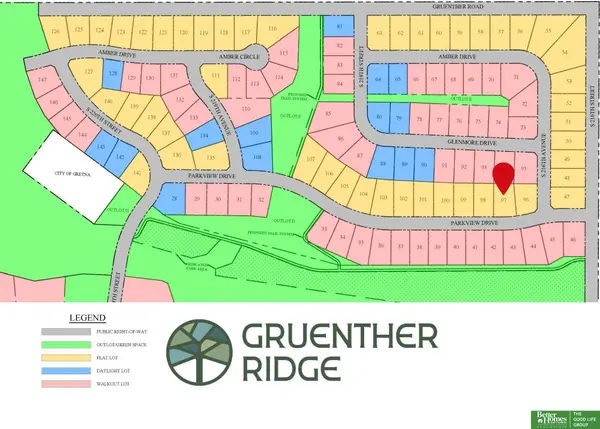 $81,000Active0.23 Acres
$81,000Active0.23 Acres21710 Parkview Drive, Gretna, NE 68028
MLS# 22522874Listed by: BETTER HOMES AND GARDENS R.E.
