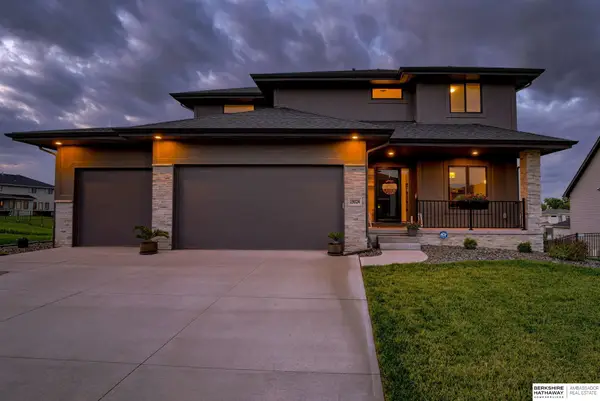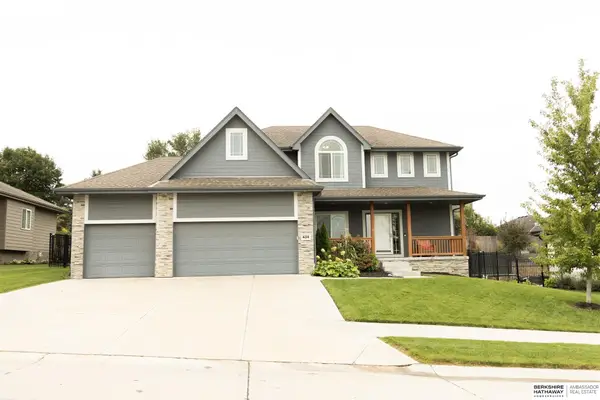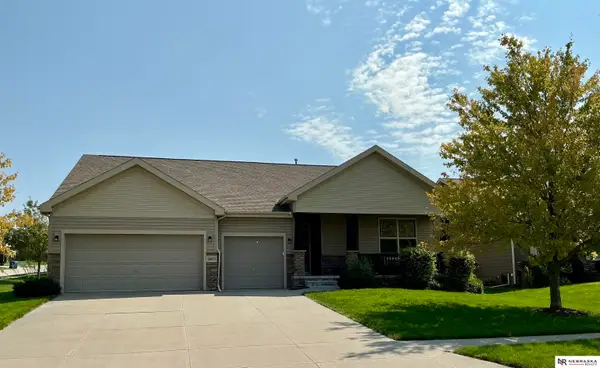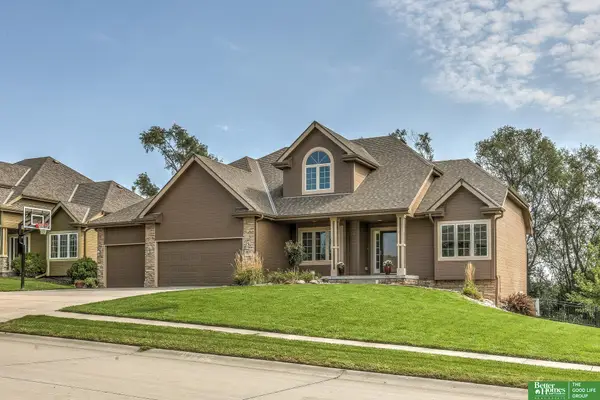19014 Acorn Drive, Gretna, NE 68028
Local realty services provided by:Better Homes and Gardens Real Estate The Good Life Group
Listed by:wendy welch
Office:bhhs ambassador real estate
MLS#:22525312
Source:NE_OABR
Price summary
- Price:$670,000
- Price per sq. ft.:$180.3
- Monthly HOA dues:$33.33
About this home
Why build when this 5/3/4 Walkout ranch on South facing landscaped lot in popular Hidden Hollow is better than new. Light bright and open with over 3700 finished sqft and generous room sizes ensure spaces for everyone. High ceilings, painted cabinetry, soft close drawers, quartz, ceramic tile and beautiful wood flooring throughout. Windows, windows, windows-all with custom coverings. Three bedrooms up and two down with walk-in closets, jack and jill bath, private office space, family room, fireplace, wetbar and access to large patio area. Primary suite is spacious w/walk-in shower, oversized closet and pass through to laundry area and lockers. Enjoy a morning cup of coffee or an evening refresher on the lighted covered deck. Four car garage (yes, 4 car!) w/new epoxy flooring and dedicated power for electric car charger. Cement board siding, professional landscaping and more. House is impeccably clean, Gretna schools and close to all the new shopping and activities on the 370 corridor.
Contact an agent
Home facts
- Year built:2022
- Listing ID #:22525312
- Added:10 day(s) ago
- Updated:September 15, 2025 at 03:29 PM
Rooms and interior
- Bedrooms:5
- Total bathrooms:3
- Full bathrooms:1
- Living area:3,716 sq. ft.
Heating and cooling
- Cooling:Central Air
- Heating:Forced Air
Structure and exterior
- Roof:Composition
- Year built:2022
- Building area:3,716 sq. ft.
- Lot area:0.27 Acres
Schools
- High school:Gretna
- Middle school:Gretna
- Elementary school:Harvest Hills
Utilities
- Water:Public
- Sewer:Public Sewer
Finances and disclosures
- Price:$670,000
- Price per sq. ft.:$180.3
- Tax amount:$14,560 (2024)
New listings near 19014 Acorn Drive
- New
 $575,000Active4 beds 3 baths2,977 sq. ft.
$575,000Active4 beds 3 baths2,977 sq. ft.19819 Sherwood Circle, Gretna, NE 68028
MLS# 22526351Listed by: BHHS AMBASSADOR REAL ESTATE - New
 $649,000Active5 beds 4 baths3,852 sq. ft.
$649,000Active5 beds 4 baths3,852 sq. ft.19024 Sycamore Drive, Gretna, NE 68028
MLS# 22526189Listed by: BHHS AMBASSADOR REAL ESTATE - New
 $599,000Active6 beds 4 baths4,390 sq. ft.
$599,000Active6 beds 4 baths4,390 sq. ft.19802 Cottonwood Street, Gretna, NE 68028
MLS# 22526080Listed by: REALTY ONE GROUP STERLING - Open Sun, 2:30 to 4pmNew
 $515,000Active4 beds 3 baths2,185 sq. ft.
$515,000Active4 beds 3 baths2,185 sq. ft.434 Devonshire Drive, Gretna, NE 68028
MLS# 22525955Listed by: BHHS AMBASSADOR REAL ESTATE - New
 $525,000Active4 beds 3 baths2,640 sq. ft.
$525,000Active4 beds 3 baths2,640 sq. ft.11016 S 218 Street, Gretna, NE 68028
MLS# 22525943Listed by: TOAST REAL ESTATE  $245,000Pending3 beds 1 baths864 sq. ft.
$245,000Pending3 beds 1 baths864 sq. ft.209 Highland Drive, Gretna, NE 68028
MLS# 22525909Listed by: BHHS AMBASSADOR REAL ESTATE- Open Sat, 10am to 12pmNew
 $428,000Active5 beds 4 baths2,353 sq. ft.
$428,000Active5 beds 4 baths2,353 sq. ft.19122 Fir Street, Gretna, NE 68028
MLS# 22525885Listed by: BHHS AMBASSADOR REAL ESTATE - New
 $450,000Active4 beds 3 baths3,271 sq. ft.
$450,000Active4 beds 3 baths3,271 sq. ft.10603 S 213th Street, Gretna, NE 68028
MLS# 22525891Listed by: NEBRASKA REALTY  Listed by BHGRE$465,000Pending4 beds 3 baths2,285 sq. ft.
Listed by BHGRE$465,000Pending4 beds 3 baths2,285 sq. ft.11623 S 198th Street, Gretna, NE 68028
MLS# 22525850Listed by: BETTER HOMES AND GARDENS R.E.- New
 $1,000,000Active6 beds 5 baths5,567 sq. ft.
$1,000,000Active6 beds 5 baths5,567 sq. ft.12261 Bobwhite Road, Gretna, NE 68028
MLS# 22525820Listed by: NEXTHOME SIGNATURE REAL ESTATE
