19311 Josephine Street, Gretna, NE 68028
Local realty services provided by:Better Homes and Gardens Real Estate The Good Life Group
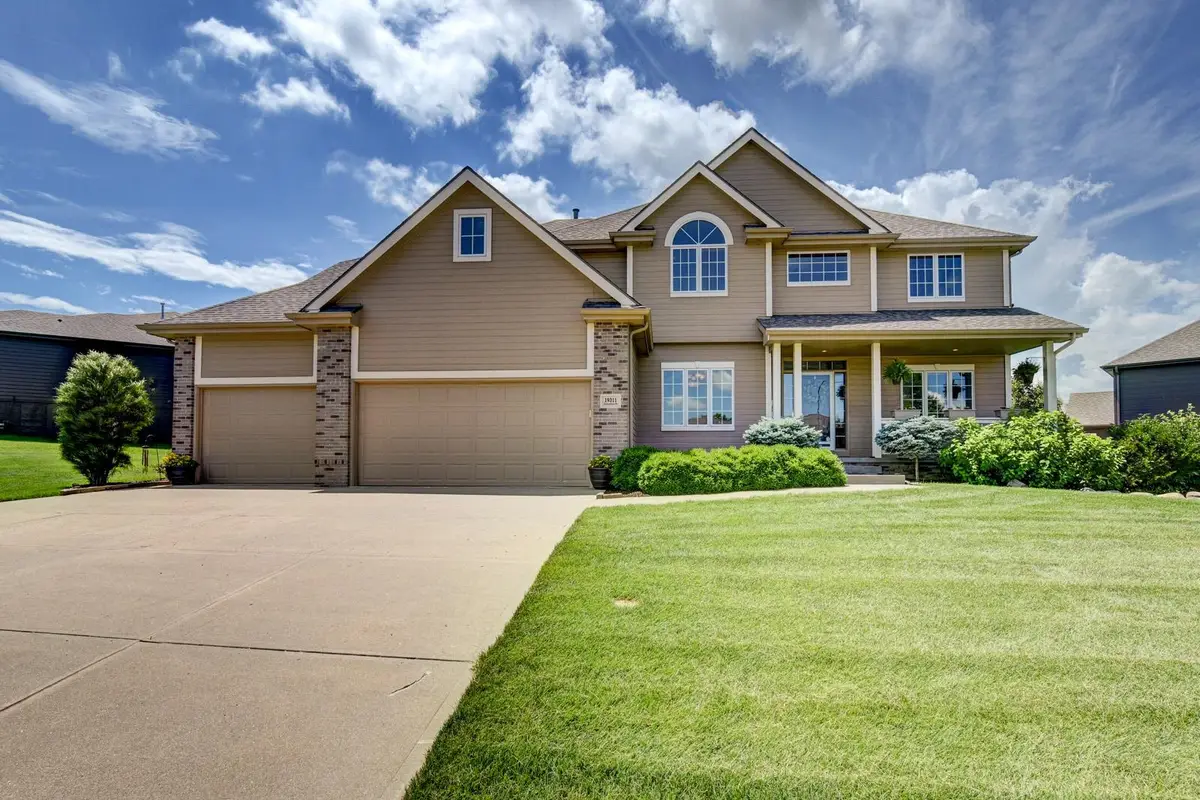
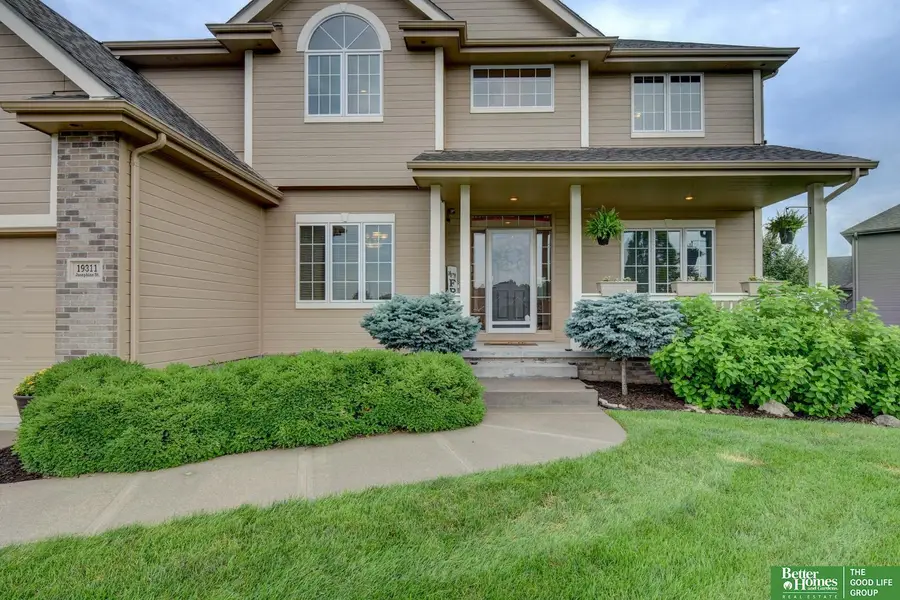
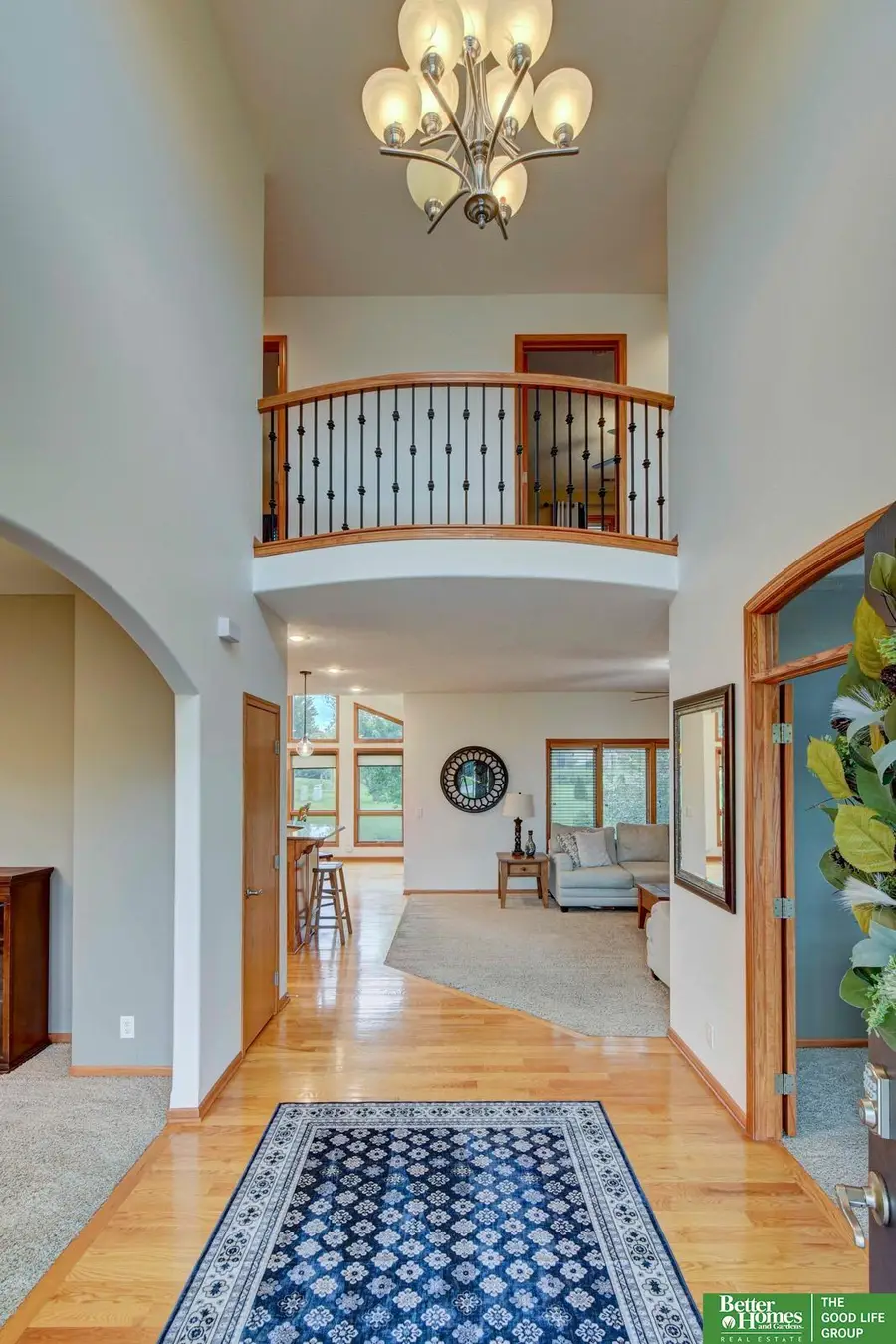
19311 Josephine Street,Gretna, NE 68028
$575,000
- 4 Beds
- 5 Baths
- 4,524 sq. ft.
- Single family
- Pending
Listed by:
- Benjamin Smail(402) 660 - 1174Better Homes and Gardens Real Estate The Good Life Group
MLS#:22518065
Source:NE_OABR
Price summary
- Price:$575,000
- Price per sq. ft.:$127.1
- Monthly HOA dues:$62.5
About this home
Welcome to this incredible Bellbrook two-story home with over 4,500 finished sq ft, perfectly positioned on nearly a ½-acre lot. Designed for everyday living and memory-making, the bright and spacious kitchen features granite countertops, stainless steel appliances, walk-in pantry, soaring ceilings. Massive dining area stretches over twenty feet in length and is flooded with natural light. Step outside to your private backyard oasis with a custom stone grill/firepit, gazebo, and room to play. Flexible main floor includes an office, formal dining/flex room, drop zone, and main floor laundry with sink. All upstairs bedrooms have bath access and walk-in closets. Huge primary suite with sitting area and extra-large closet. Finished basement includes wet bar, gym, theater setup, daylight windows, and ¾ bath. Bellbrook amenities include 2 pools, 3 parks, and trails. Millard Schools. NEW impact-resistant roof in 2025. Newer HVAC, water heater, and softener. Low 2.017 tax levy!
Contact an agent
Home facts
- Year built:2006
- Listing Id #:22518065
- Added:44 day(s) ago
- Updated:August 10, 2025 at 07:23 AM
Rooms and interior
- Bedrooms:4
- Total bathrooms:5
- Full bathrooms:2
- Half bathrooms:1
- Living area:4,524 sq. ft.
Heating and cooling
- Cooling:Central Air
- Heating:Forced Air
Structure and exterior
- Roof:Composition
- Year built:2006
- Building area:4,524 sq. ft.
- Lot area:0.47 Acres
Schools
- High school:Millard West
- Middle school:Beadle
- Elementary school:Reeder
Utilities
- Water:Public
- Sewer:Public Sewer
Finances and disclosures
- Price:$575,000
- Price per sq. ft.:$127.1
- Tax amount:$9,135 (2024)
New listings near 19311 Josephine Street
- New
 $1,650,000Active5 beds 6 baths5,588 sq. ft.
$1,650,000Active5 beds 6 baths5,588 sq. ft.9056 S 232nd Circle, Gretna, NE 68028
MLS# 22522929Listed by: BHHS AMBASSADOR REAL ESTATE - New
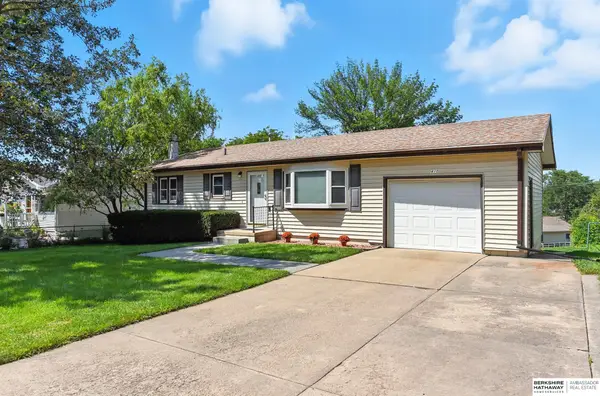 $273,000Active3 beds 2 baths1,636 sq. ft.
$273,000Active3 beds 2 baths1,636 sq. ft.410 Highland Drive, Gretna, NE 68028
MLS# 22521596Listed by: BHHS AMBASSADOR REAL ESTATE - Open Sat, 1 to 3pmNew
 $350,000Active3 beds 2 baths1,332 sq. ft.
$350,000Active3 beds 2 baths1,332 sq. ft.11714 S 211th Street, Gretna, NE 68028
MLS# 22522689Listed by: BHHS AMBASSADOR REAL ESTATE - New
 $79,000Active0.5 Acres
$79,000Active0.5 Acres11213 S 217th Street, Gretna, NE 68028
MLS# 22522868Listed by: BETTER HOMES AND GARDENS R.E. - New
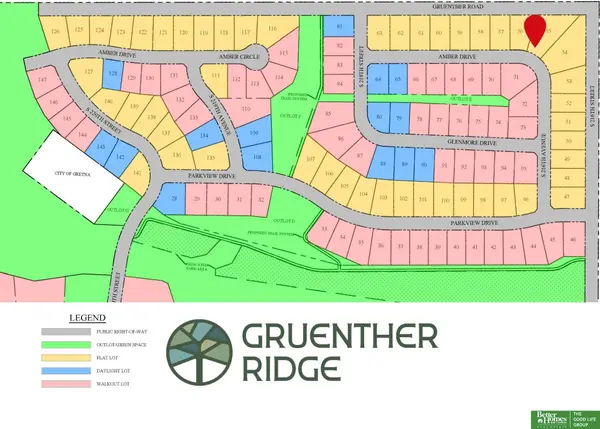 $79,000Active0.39 Acres
$79,000Active0.39 Acres21702 Amber Drive, Gretna, NE 68028
MLS# 22522869Listed by: BETTER HOMES AND GARDENS R.E. - New
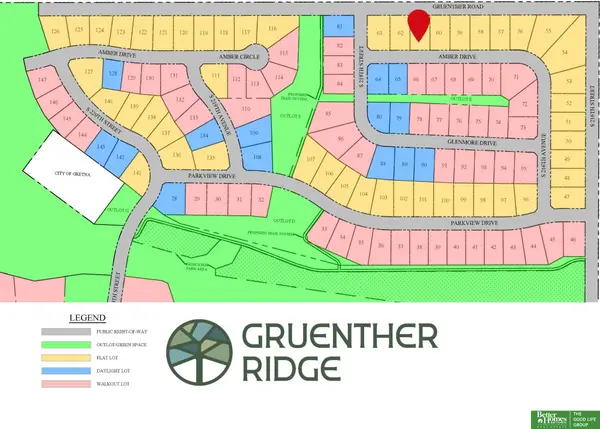 $76,500Active0.22 Acres
$76,500Active0.22 Acres21726 Amber Drive, Gretna, NE 68028
MLS# 22522870Listed by: BETTER HOMES AND GARDENS R.E. - New
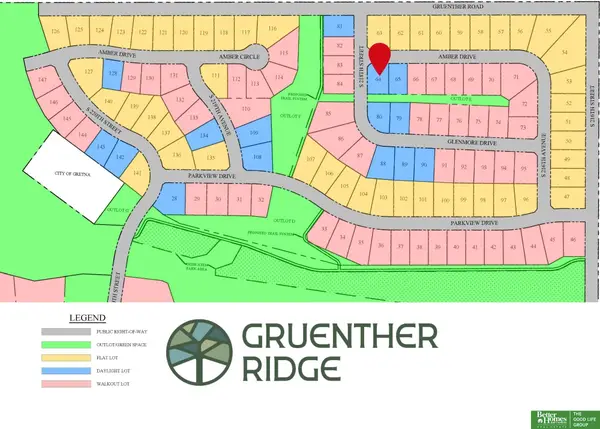 $77,000Active0.21 Acres
$77,000Active0.21 AcresTBD Lot 64 Gruenther Ridge Street, Gretna, NE 68028
MLS# 22522871Listed by: BETTER HOMES AND GARDENS R.E. - New
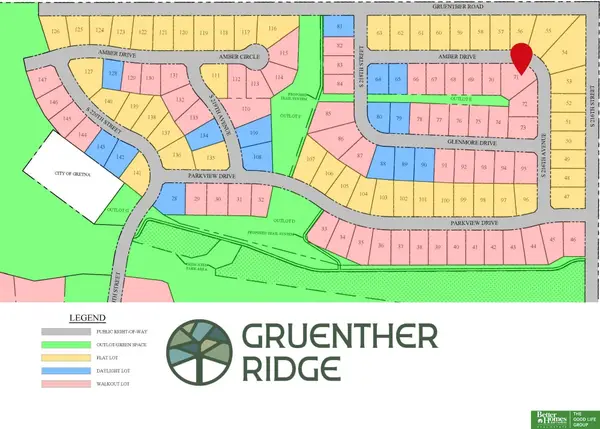 $80,000Active0.31 Acres
$80,000Active0.31 AcresLot 71 Gruenther Ridge Street, Gretna, NE 68028
MLS# 22522872Listed by: BETTER HOMES AND GARDENS R.E. - New
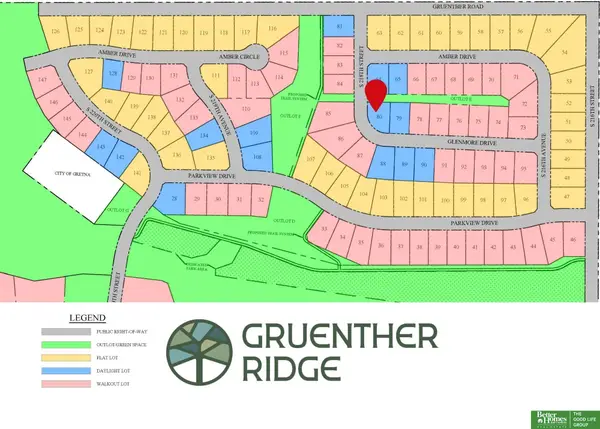 $77,000Active0.2 Acres
$77,000Active0.2 AcresLot 80 Gruenther Ridge Street, Gretna, NE 68028
MLS# 22522873Listed by: BETTER HOMES AND GARDENS R.E. - New
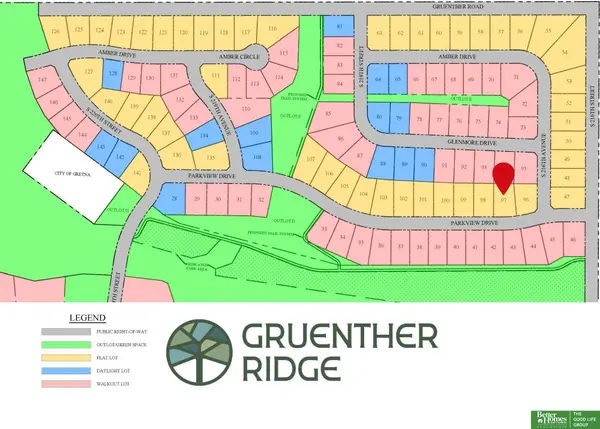 $81,000Active0.23 Acres
$81,000Active0.23 Acres21710 Parkview Drive, Gretna, NE 68028
MLS# 22522874Listed by: BETTER HOMES AND GARDENS R.E.
