19313 Bellbrook Boulevard, Gretna, NE 68028
Local realty services provided by:Better Homes and Gardens Real Estate The Good Life Group
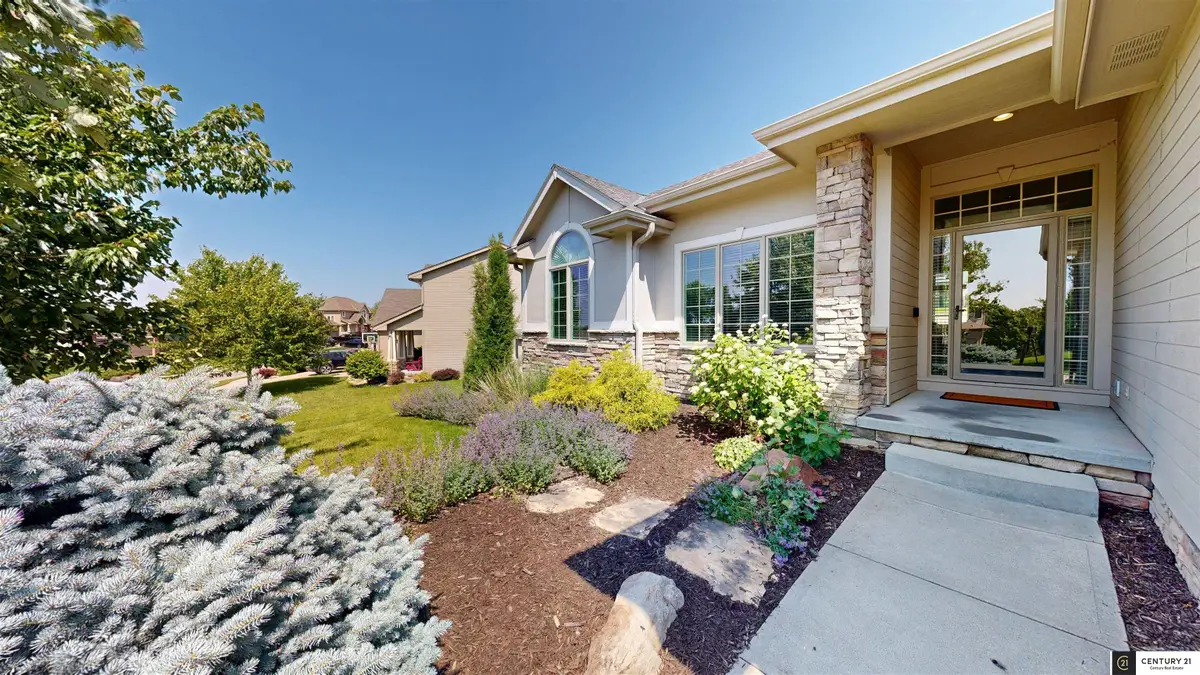
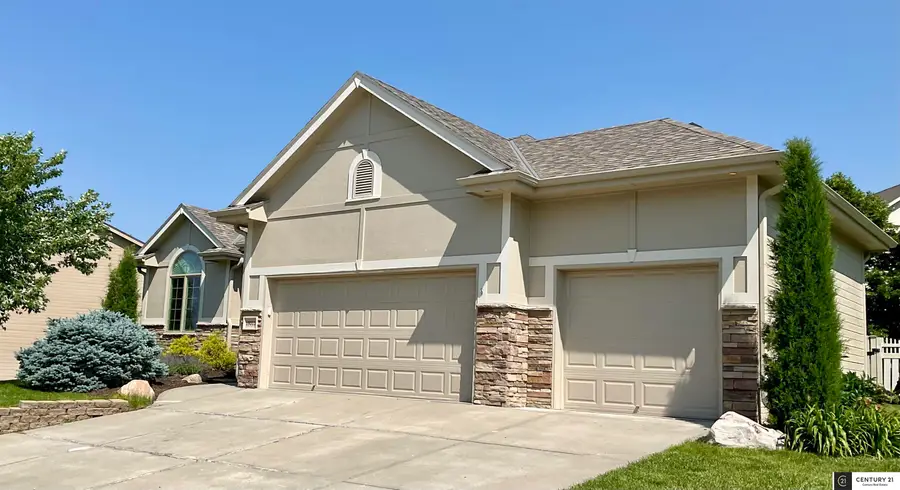
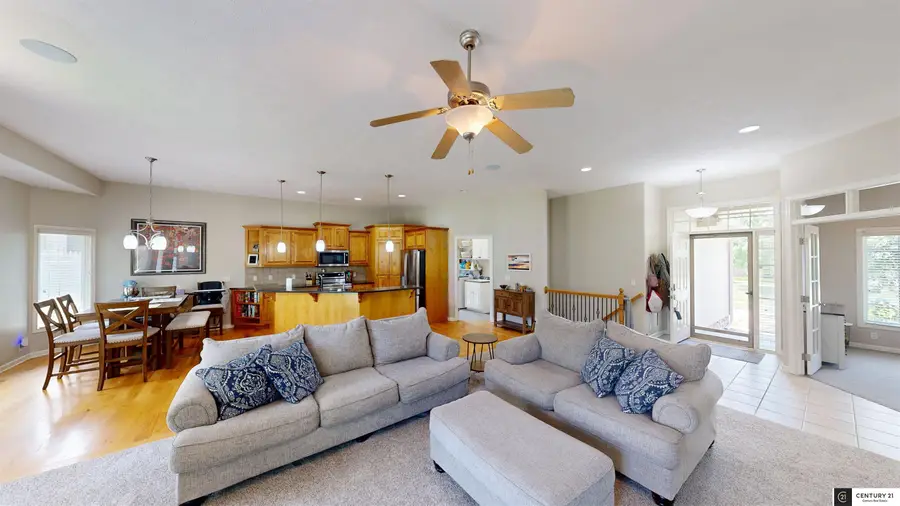
19313 Bellbrook Boulevard,Gretna, NE 68028
$485,000
- 3 Beds
- 3 Baths
- 3,134 sq. ft.
- Single family
- Pending
Listed by:laura hervert
Office:century 21 century real estate
MLS#:22515951
Source:NE_OABR
Price summary
- Price:$485,000
- Price per sq. ft.:$154.75
- Monthly HOA dues:$62.5
About this home
This Bellbrook home with an open floor plan has stainless steel appliances, quartz countertops, wood floor, birch cabinets, and walk in pantry. The spacious primary bedroom includes walk in closet and a full primary bath including a whirlpool tub and shower. The main floor includes an office with French doors and can easily be converted into a fourth bedroom. The large rec room includes new carpet, stone pillar, wet bar, 3rd bedroom and a bonus room. This home boasts with storage space. The 3-car garage is heated and cooled and will keep you comfortable in all seasons. The impact resistant roof is less than 5 years old. A transferrable Service One warranty is offered on this property until March 2026. If that is not enough, the HOA has much to offer. Here you can utilize the club house, pools, 3 parks, basketball court, walking trails and more. This home is located in Millard School district. AMA
Contact an agent
Home facts
- Year built:2006
- Listing Id #:22515951
- Added:64 day(s) ago
- Updated:August 10, 2025 at 07:23 AM
Rooms and interior
- Bedrooms:3
- Total bathrooms:3
- Full bathrooms:2
- Living area:3,134 sq. ft.
Heating and cooling
- Cooling:Central Air
- Heating:Forced Air
Structure and exterior
- Roof:Composition
- Year built:2006
- Building area:3,134 sq. ft.
- Lot area:0.26 Acres
Schools
- High school:Millard West
- Middle school:Beadle
- Elementary school:Reeder
Utilities
- Water:Public
- Sewer:Public Sewer
Finances and disclosures
- Price:$485,000
- Price per sq. ft.:$154.75
- Tax amount:$7,728 (2024)
New listings near 19313 Bellbrook Boulevard
- Open Sun, 1 to 4pmNew
 $1,650,000Active5 beds 6 baths5,588 sq. ft.
$1,650,000Active5 beds 6 baths5,588 sq. ft.9056 S 232nd Circle, Gretna, NE 68028
MLS# 22522929Listed by: BHHS AMBASSADOR REAL ESTATE - New
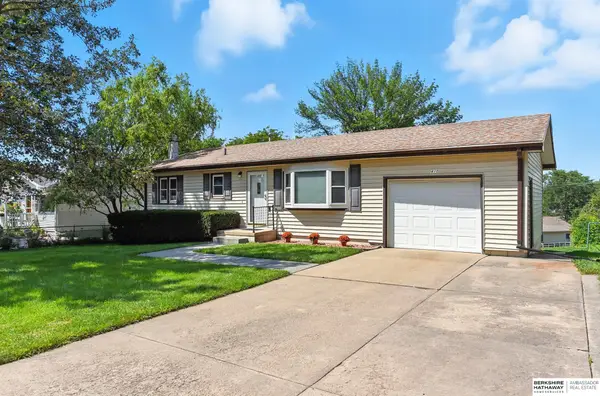 $273,000Active3 beds 2 baths1,636 sq. ft.
$273,000Active3 beds 2 baths1,636 sq. ft.410 Highland Drive, Gretna, NE 68028
MLS# 22521596Listed by: BHHS AMBASSADOR REAL ESTATE - Open Sat, 1 to 3pmNew
 $350,000Active3 beds 2 baths1,332 sq. ft.
$350,000Active3 beds 2 baths1,332 sq. ft.11714 S 211th Street, Gretna, NE 68028
MLS# 22522689Listed by: BHHS AMBASSADOR REAL ESTATE - New
 $79,000Active0.5 Acres
$79,000Active0.5 Acres11213 S 217th Street, Gretna, NE 68028
MLS# 22522868Listed by: BETTER HOMES AND GARDENS R.E. - New
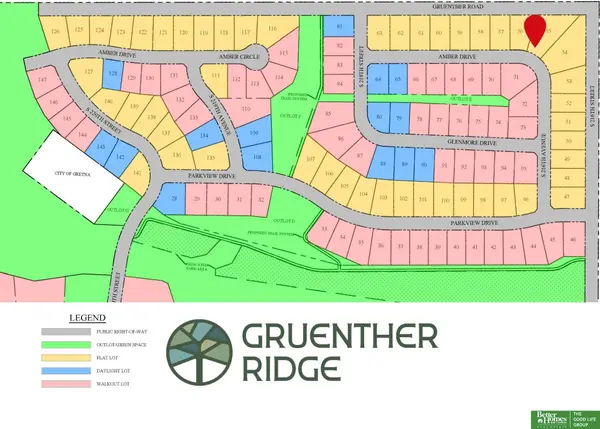 $79,000Active0.39 Acres
$79,000Active0.39 Acres21702 Amber Drive, Gretna, NE 68028
MLS# 22522869Listed by: BETTER HOMES AND GARDENS R.E. - New
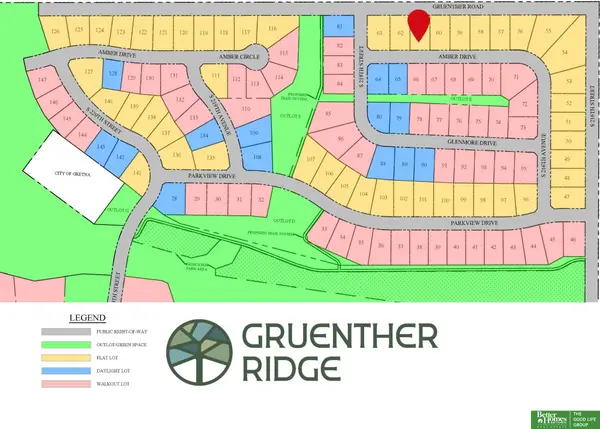 $76,500Active0.22 Acres
$76,500Active0.22 Acres21726 Amber Drive, Gretna, NE 68028
MLS# 22522870Listed by: BETTER HOMES AND GARDENS R.E. - New
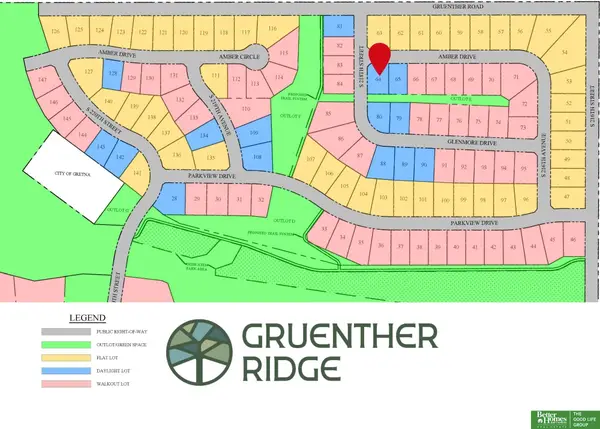 $77,000Active0.21 Acres
$77,000Active0.21 AcresTBD Lot 64 Gruenther Ridge Street, Gretna, NE 68028
MLS# 22522871Listed by: BETTER HOMES AND GARDENS R.E. - New
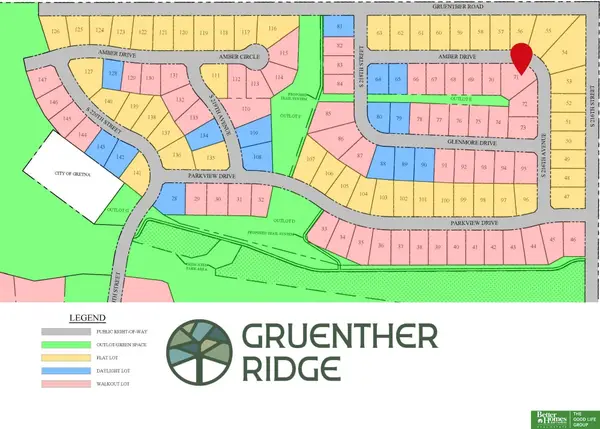 $80,000Active0.31 Acres
$80,000Active0.31 AcresLot 71 Gruenther Ridge Street, Gretna, NE 68028
MLS# 22522872Listed by: BETTER HOMES AND GARDENS R.E. - New
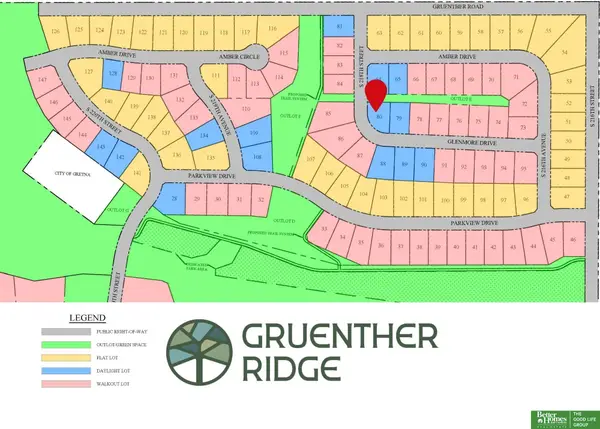 $77,000Active0.2 Acres
$77,000Active0.2 AcresLot 80 Gruenther Ridge Street, Gretna, NE 68028
MLS# 22522873Listed by: BETTER HOMES AND GARDENS R.E. - New
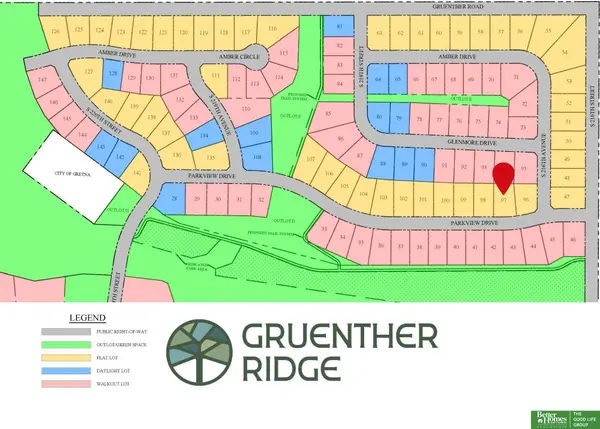 $81,000Active0.23 Acres
$81,000Active0.23 Acres21710 Parkview Drive, Gretna, NE 68028
MLS# 22522874Listed by: BETTER HOMES AND GARDENS R.E.
