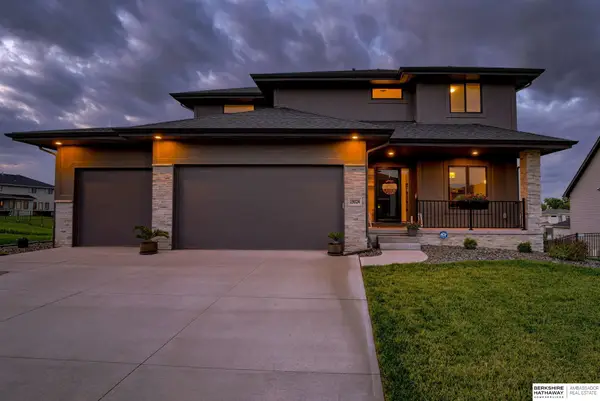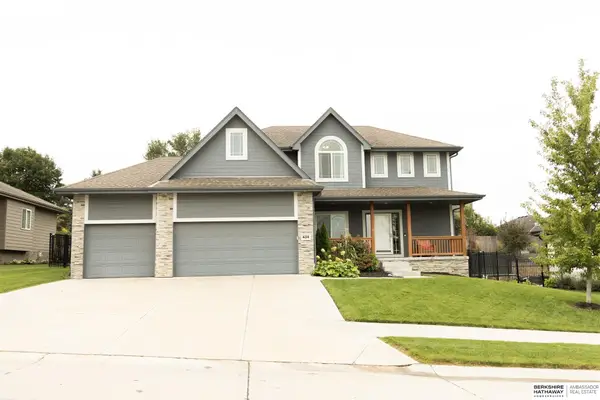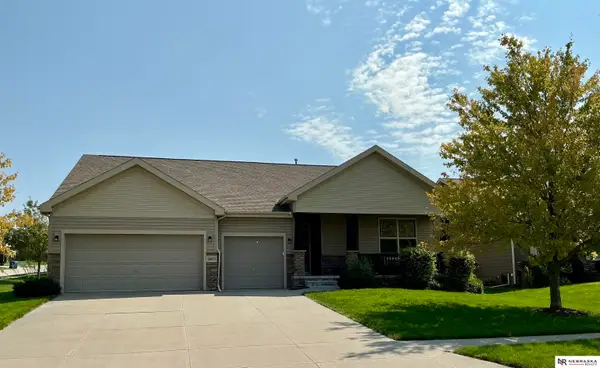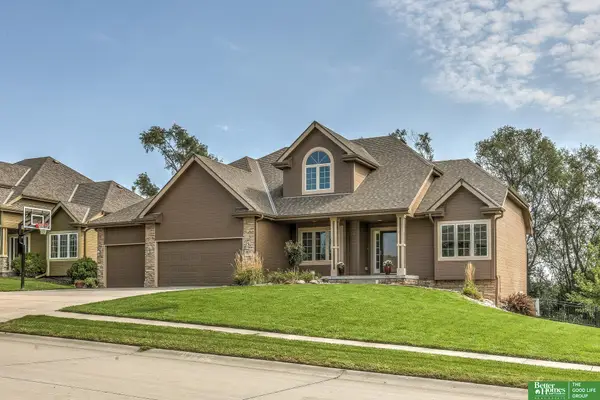19523 Josephine Street, Gretna, NE 68028
Local realty services provided by:Better Homes and Gardens Real Estate The Good Life Group
19523 Josephine Street,Gretna, NE 68028
$675,000
- 4 Beds
- 5 Baths
- 4,357 sq. ft.
- Single family
- Pending
Listed by:wendy welch
Office:bhhs ambassador real estate
MLS#:22520164
Source:NE_OABR
Price summary
- Price:$675,000
- Price per sq. ft.:$154.92
- Monthly HOA dues:$62.5
About this home
PENDING! Amazing Bellbrook 4/5/3 walk-out ranch on 1/2 acre professionally landscaped West facing fenced lot. New carpet, remodeled primary bath, freshly painted interior/exterior & newer roof. With almost 4400 finished sqft and generous room sizes, there are spaces for everyone! Expansive Kitchen with hearth room, gorgeous hardwoods, stainless, double ovens, gas cooktop, wine refrigerator, spacious pantry, and island seating for six. So many features...stunning formal dining w/ stone wall, soaring ceilings, endless windows, 2 fireplaces, granite, hardwoods, art niche, lockers & more. Expansive primary suite boasting double French doors, 11' ceilings, whirlpool, separate double sink locations, new walk-in shower & floors, vanity area & spacious walk-in closet. All bedrooms have direct bath access plus 2 extra powder room baths. Enjoy a refresher on the deck or expanded patio overlooking your custom firepit & Tuscan pizza oven fp as well as beautiful trees & foliage.
Contact an agent
Home facts
- Year built:2010
- Listing ID #:22520164
- Added:10 day(s) ago
- Updated:September 11, 2025 at 03:05 PM
Rooms and interior
- Bedrooms:4
- Total bathrooms:5
- Full bathrooms:2
- Half bathrooms:2
- Living area:4,357 sq. ft.
Heating and cooling
- Cooling:Central Air
- Heating:Forced Air
Structure and exterior
- Roof:Composition
- Year built:2010
- Building area:4,357 sq. ft.
- Lot area:0.48 Acres
Schools
- High school:Millard West
- Middle school:Beadle
- Elementary school:Reeder
Utilities
- Water:Public
- Sewer:Public Sewer
Finances and disclosures
- Price:$675,000
- Price per sq. ft.:$154.92
- Tax amount:$9,482 (2024)
New listings near 19523 Josephine Street
- New
 $575,000Active4 beds 3 baths2,977 sq. ft.
$575,000Active4 beds 3 baths2,977 sq. ft.19819 Sherwood Circle, Gretna, NE 68028
MLS# 22526351Listed by: BHHS AMBASSADOR REAL ESTATE - New
 $649,000Active5 beds 4 baths3,852 sq. ft.
$649,000Active5 beds 4 baths3,852 sq. ft.19024 Sycamore Drive, Gretna, NE 68028
MLS# 22526189Listed by: BHHS AMBASSADOR REAL ESTATE - New
 $599,000Active6 beds 4 baths4,390 sq. ft.
$599,000Active6 beds 4 baths4,390 sq. ft.19802 Cottonwood Street, Gretna, NE 68028
MLS# 22526080Listed by: REALTY ONE GROUP STERLING - Open Sun, 2:30 to 4pmNew
 $515,000Active4 beds 3 baths2,185 sq. ft.
$515,000Active4 beds 3 baths2,185 sq. ft.434 Devonshire Drive, Gretna, NE 68028
MLS# 22525955Listed by: BHHS AMBASSADOR REAL ESTATE - New
 $525,000Active4 beds 3 baths2,640 sq. ft.
$525,000Active4 beds 3 baths2,640 sq. ft.11016 S 218 Street, Gretna, NE 68028
MLS# 22525943Listed by: TOAST REAL ESTATE  $245,000Pending3 beds 1 baths864 sq. ft.
$245,000Pending3 beds 1 baths864 sq. ft.209 Highland Drive, Gretna, NE 68028
MLS# 22525909Listed by: BHHS AMBASSADOR REAL ESTATE- Open Sat, 10am to 12pmNew
 $428,000Active5 beds 4 baths2,353 sq. ft.
$428,000Active5 beds 4 baths2,353 sq. ft.19122 Fir Street, Gretna, NE 68028
MLS# 22525885Listed by: BHHS AMBASSADOR REAL ESTATE - New
 $450,000Active4 beds 3 baths3,271 sq. ft.
$450,000Active4 beds 3 baths3,271 sq. ft.10603 S 213th Street, Gretna, NE 68028
MLS# 22525891Listed by: NEBRASKA REALTY  Listed by BHGRE$465,000Pending4 beds 3 baths2,285 sq. ft.
Listed by BHGRE$465,000Pending4 beds 3 baths2,285 sq. ft.11623 S 198th Street, Gretna, NE 68028
MLS# 22525850Listed by: BETTER HOMES AND GARDENS R.E.- New
 $1,000,000Active6 beds 5 baths5,567 sq. ft.
$1,000,000Active6 beds 5 baths5,567 sq. ft.12261 Bobwhite Road, Gretna, NE 68028
MLS# 22525820Listed by: NEXTHOME SIGNATURE REAL ESTATE
