19821 Emiline Street, Gretna, NE 68028
Local realty services provided by:Better Homes and Gardens Real Estate The Good Life Group
19821 Emiline Street,Gretna, NE 68028
$650,000
- 4 Beds
- 4 Baths
- 4,067 sq. ft.
- Single family
- Pending
Listed by: wendy welch
Office: bhhs ambassador real estate
MLS#:22528223
Source:NE_OABR
Price summary
- Price:$650,000
- Price per sq. ft.:$159.82
- Monthly HOA dues:$62.5
About this home
Contract Pending on the market for back up offers. Almost 4100 fsf in this 4/4/3 Walkout ranch on 1/2 acre fully fenced lot in Bellbrook -2 pools, 3 parks, basketball court, workout facility and an intricate trail system. Completely painted interior with new carpet, light fixtures, and appliances. 2 full kitchens, 2 fireplaces, new geothermal HVAC, 85 gal H20 softener, reverse osmosis, newer roof, radon mitigation system, cement board siding & Windows, Windows, Windows!!! Enter the primary through the double doors to find an expansive suite and ensuite with granite, double sinks, shower, whirlpool and sizable walk-in closet. All bedrooms have ceiling fans and/or accent lighting. Walkout to the composite deck to enjoy your morning coffee over looking one of the largest fenced lots in the upper end of Bellbrook. Patio below stretches almost the length of the house too! Extremely well cared for home...do not miss out on this one of a kind gem! Low tax levy compared to surrounding neigh
Contact an agent
Home facts
- Year built:2011
- Listing ID #:22528223
- Added:54 day(s) ago
- Updated:December 02, 2025 at 08:25 AM
Rooms and interior
- Bedrooms:4
- Total bathrooms:4
- Full bathrooms:2
- Living area:4,067 sq. ft.
Heating and cooling
- Cooling:Heat Pump
- Heating:Geothermal, Other Fuel
Structure and exterior
- Roof:Composition
- Year built:2011
- Building area:4,067 sq. ft.
- Lot area:0.49 Acres
Schools
- High school:Millard West
- Middle school:Beadle
- Elementary school:Reeder
Utilities
- Water:Public
- Sewer:Public Sewer
Finances and disclosures
- Price:$650,000
- Price per sq. ft.:$159.82
- Tax amount:$9,082 (2024)
New listings near 19821 Emiline Street
- New
 $899,000Active7 beds 4 baths3,306 sq. ft.
$899,000Active7 beds 4 baths3,306 sq. ft.11012 S 222nd Street, Gretna, NE 68028
MLS# 22533973Listed by: BHHS AMBASSADOR REAL ESTATE - New
 $414,000Active3 beds 2 baths1,693 sq. ft.
$414,000Active3 beds 2 baths1,693 sq. ft.20608 Camelback Avenue, Gretna, NE 68028
MLS# 22533921Listed by: WOODS BROS REALTY - New
 $435,000Active3 beds 3 baths1,834 sq. ft.
$435,000Active3 beds 3 baths1,834 sq. ft.12011 S 212th Street, Gretna, NE 68028
MLS# 22533873Listed by: NEBRASKA REALTY - New
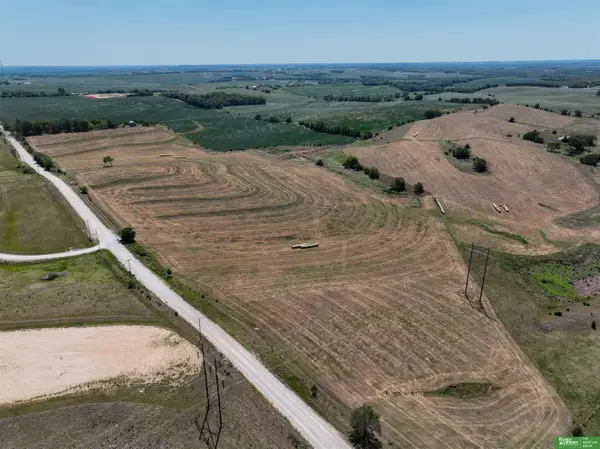 Listed by BHGRE$419,900Active0 Acres
Listed by BHGRE$419,900Active0 Acres16575 S 226 Plaza, Gretna, NE 68028-0000
MLS# 22533747Listed by: BETTER HOMES AND GARDENS R.E. - New
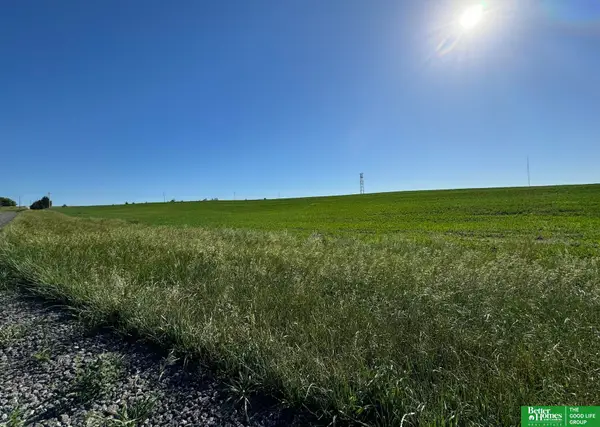 Listed by BHGRE$419,900Active10.29 Acres
Listed by BHGRE$419,900Active10.29 Acres16555 S 222nd Plaza, Gretna, NE 68028
MLS# 22533696Listed by: BETTER HOMES AND GARDENS R.E. - New
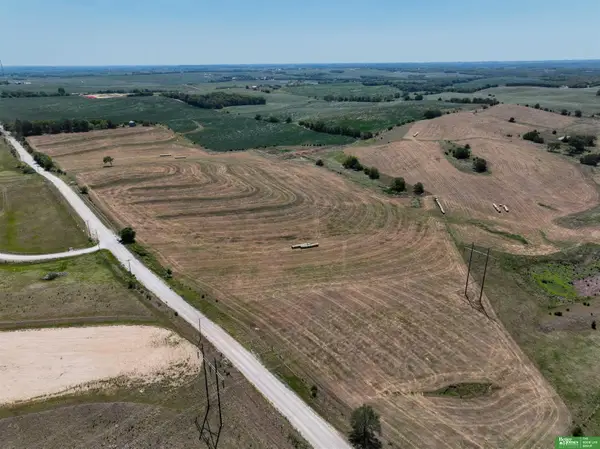 Listed by BHGRE$419,900Active10.46 Acres
Listed by BHGRE$419,900Active10.46 Acres16525 S 226 Plaza, Gretna, NE 68028-0000
MLS# 22533683Listed by: BETTER HOMES AND GARDENS R.E. - New
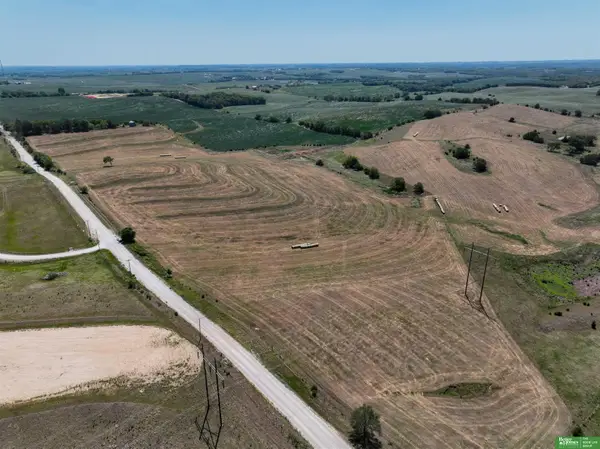 Listed by BHGRE$419,900Active0 Acres
Listed by BHGRE$419,900Active0 Acres16522 S 226 Plaza, Gretna, NE 68028-0000
MLS# 22533674Listed by: BETTER HOMES AND GARDENS R.E. - New
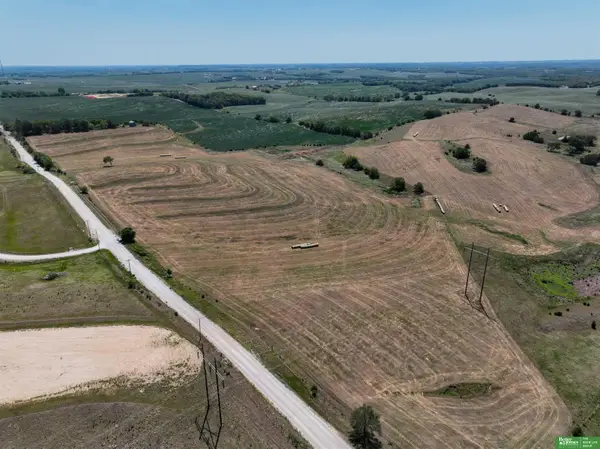 Listed by BHGRE$419,900Active10.45 Acres
Listed by BHGRE$419,900Active10.45 Acres22756 Dune Court, Gretna, NE 68028
MLS# 22533657Listed by: BETTER HOMES AND GARDENS R.E. - New
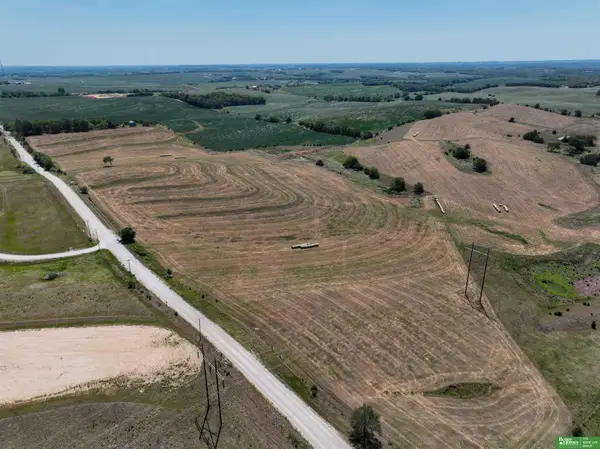 Listed by BHGRE$419,900Active0 Acres
Listed by BHGRE$419,900Active0 Acres22755 Dune Court, Gretna, NE 68028
MLS# 22533636Listed by: BETTER HOMES AND GARDENS R.E. - New
 Listed by BHGRE$439,900Active10.06 Acres
Listed by BHGRE$439,900Active10.06 Acres22653 Dune Court, Gretna, NE 68028
MLS# 22533637Listed by: BETTER HOMES AND GARDENS R.E.
