20815 Jeannie Lane, Gretna, NE 68028
Local realty services provided by:Better Homes and Gardens Real Estate The Good Life Group
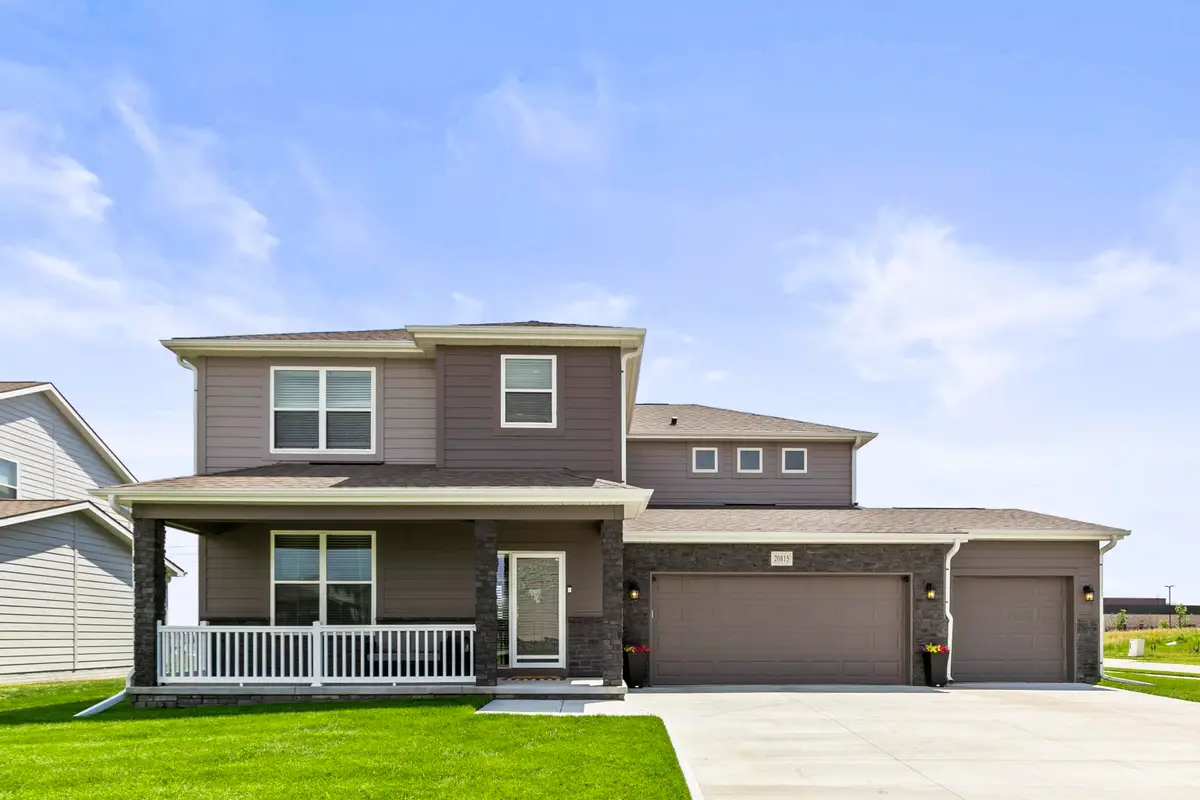
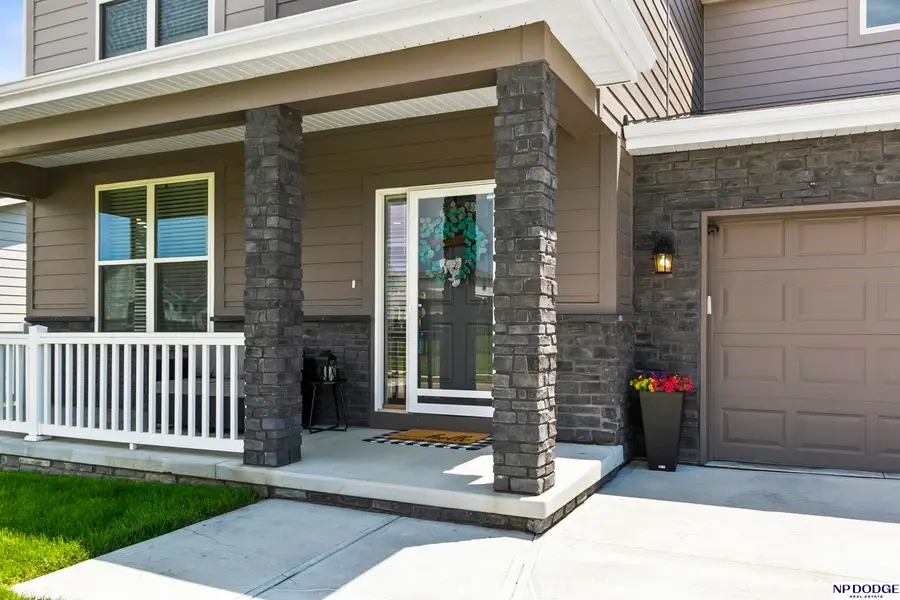
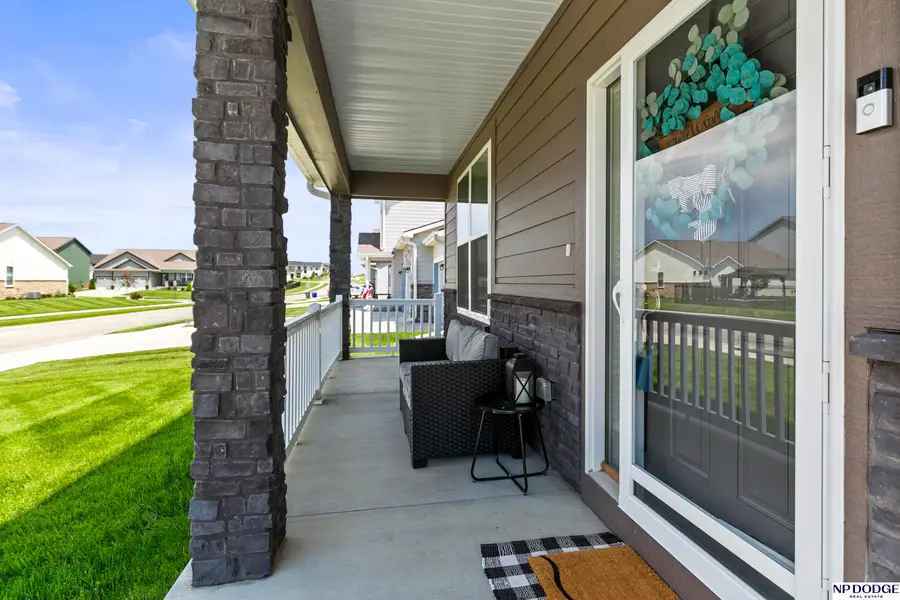
20815 Jeannie Lane,Gretna, NE 68028
$464,900
- 4 Beds
- 3 Baths
- 2,760 sq. ft.
- Single family
- Active
Listed by:kirstin brown
Office:np dodge re sales inc 148dodge
MLS#:22519274
Source:NE_OABR
Price summary
- Price:$464,900
- Price per sq. ft.:$168.44
- Monthly HOA dues:$16.67
About this home
This beautifully designed 4 bedroom, 3 bath home with a 3-car garage offers space, style, and comfort. The kitchen is the heart of the home, featuring crisp white cabinetry, a large island, a walk-in pantry, & quartz countertops perfect for everyday living and entertaining. Upstairs, the spacious primary suite includes a luxurious bathroom with a double sinks, quartz countertops, & a walk-in closet. Three additional bedrooms, a full bath, 2nd floor laundry, and a versatile loft complete the upper level. Built with 2x6 exterior walls, blown-in blanket insulation, and a 95% efficient natural gas furnace, this home offers both comfort and efficiency. Enjoy scenic views as the backyard backs to an outlot and the trails of Gretna Crossing Park giving you direct access to outdoor activities and green space. Walking distance to the new lake with trails, picnic area and more! Don't miss this perfect blend of modern amenities, thoughtful construction, and unbeatable location!
Contact an agent
Home facts
- Year built:2022
- Listing Id #:22519274
- Added:33 day(s) ago
- Updated:August 10, 2025 at 02:32 PM
Rooms and interior
- Bedrooms:4
- Total bathrooms:3
- Full bathrooms:1
- Half bathrooms:1
- Living area:2,760 sq. ft.
Heating and cooling
- Cooling:Central Air
- Heating:Forced Air
Structure and exterior
- Roof:Composition
- Year built:2022
- Building area:2,760 sq. ft.
- Lot area:0.25 Acres
Schools
- High school:Gretna
- Middle school:Gretna
- Elementary school:Harvest Hills
Utilities
- Water:Public
- Sewer:Public Sewer
Finances and disclosures
- Price:$464,900
- Price per sq. ft.:$168.44
- Tax amount:$10,243 (2024)
New listings near 20815 Jeannie Lane
- New
 $1,650,000Active5 beds 6 baths5,588 sq. ft.
$1,650,000Active5 beds 6 baths5,588 sq. ft.9056 S 232nd Circle, Gretna, NE 68028
MLS# 22522929Listed by: BHHS AMBASSADOR REAL ESTATE - New
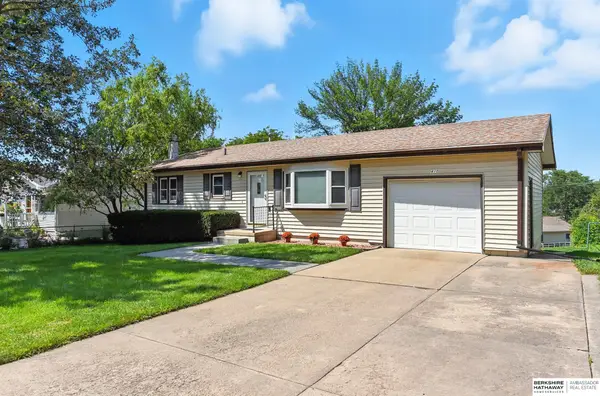 $273,000Active3 beds 2 baths1,636 sq. ft.
$273,000Active3 beds 2 baths1,636 sq. ft.410 Highland Drive, Gretna, NE 68028
MLS# 22521596Listed by: BHHS AMBASSADOR REAL ESTATE - Open Sat, 1 to 3pmNew
 $350,000Active3 beds 2 baths1,332 sq. ft.
$350,000Active3 beds 2 baths1,332 sq. ft.11714 S 211th Street, Gretna, NE 68028
MLS# 22522689Listed by: BHHS AMBASSADOR REAL ESTATE - New
 $79,000Active0.5 Acres
$79,000Active0.5 Acres11213 S 217th Street, Gretna, NE 68028
MLS# 22522868Listed by: BETTER HOMES AND GARDENS R.E. - New
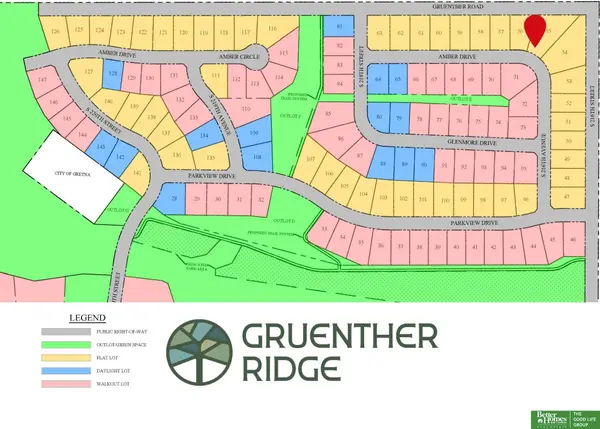 $79,000Active0.39 Acres
$79,000Active0.39 Acres21702 Amber Drive, Gretna, NE 68028
MLS# 22522869Listed by: BETTER HOMES AND GARDENS R.E. - New
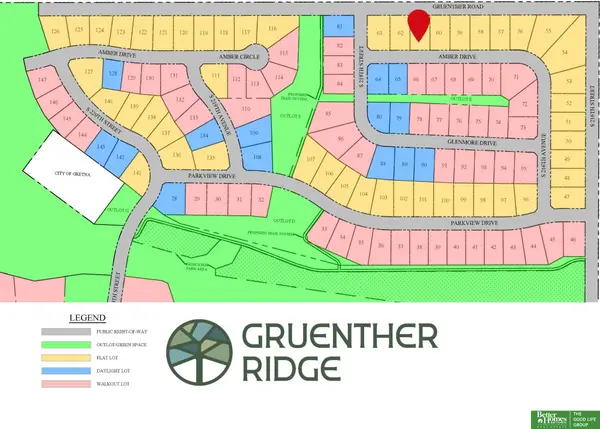 $76,500Active0.22 Acres
$76,500Active0.22 Acres21726 Amber Drive, Gretna, NE 68028
MLS# 22522870Listed by: BETTER HOMES AND GARDENS R.E. - New
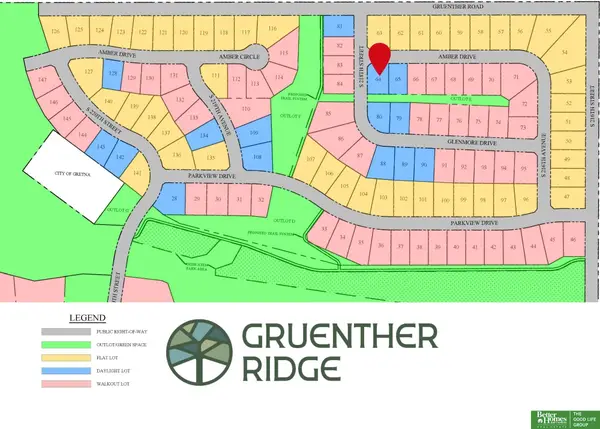 $77,000Active0.21 Acres
$77,000Active0.21 AcresTBD Lot 64 Gruenther Ridge Street, Gretna, NE 68028
MLS# 22522871Listed by: BETTER HOMES AND GARDENS R.E. - New
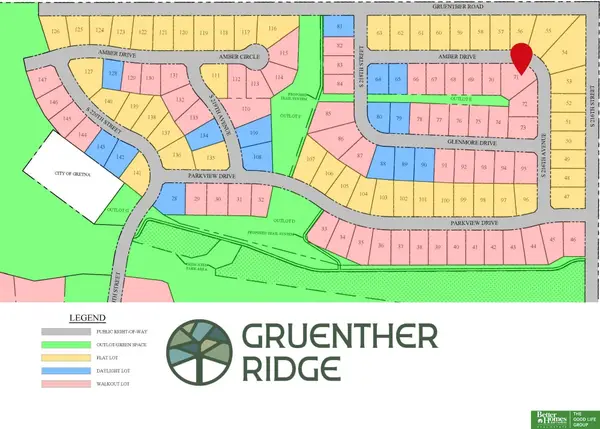 $80,000Active0.31 Acres
$80,000Active0.31 AcresLot 71 Gruenther Ridge Street, Gretna, NE 68028
MLS# 22522872Listed by: BETTER HOMES AND GARDENS R.E. - New
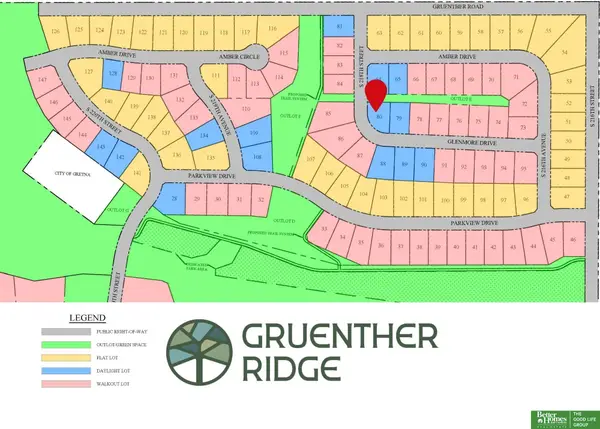 $77,000Active0.2 Acres
$77,000Active0.2 AcresLot 80 Gruenther Ridge Street, Gretna, NE 68028
MLS# 22522873Listed by: BETTER HOMES AND GARDENS R.E. - New
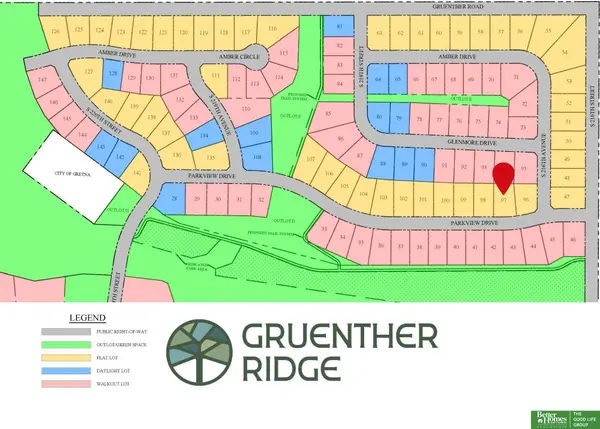 $81,000Active0.23 Acres
$81,000Active0.23 Acres21710 Parkview Drive, Gretna, NE 68028
MLS# 22522874Listed by: BETTER HOMES AND GARDENS R.E.
