23426 Prairie Ridge, Gretna, NE 68028
Local realty services provided by:Better Homes and Gardens Real Estate The Good Life Group
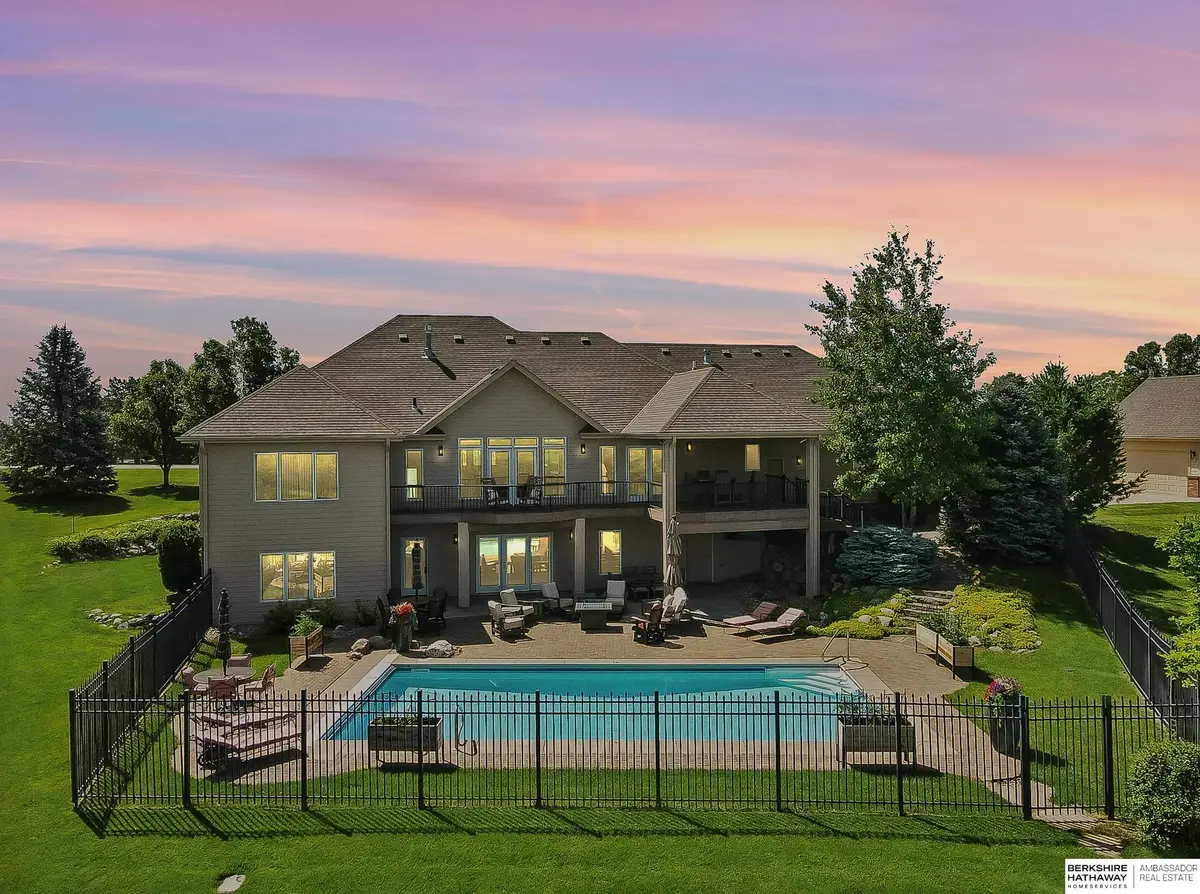
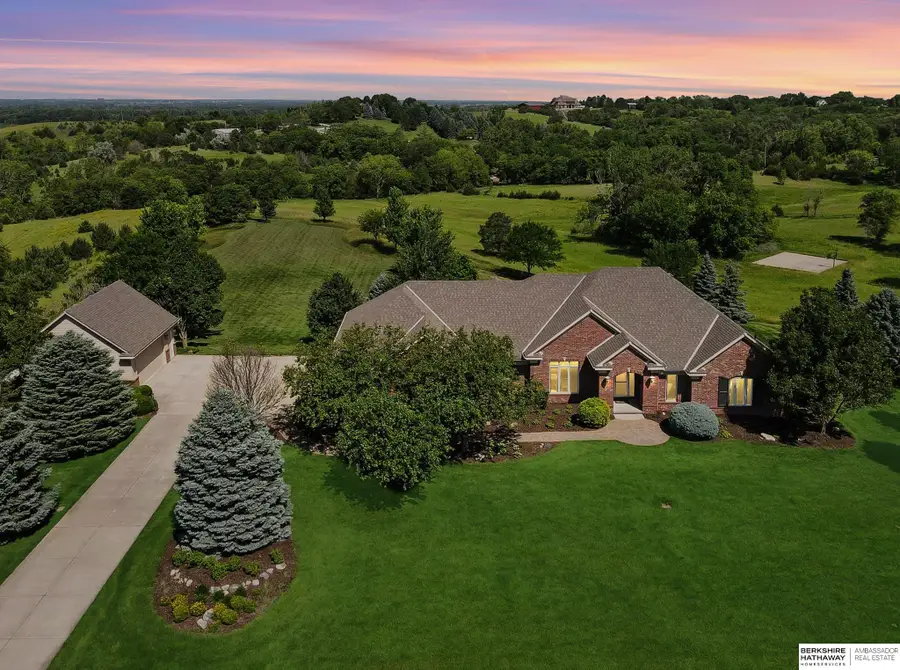
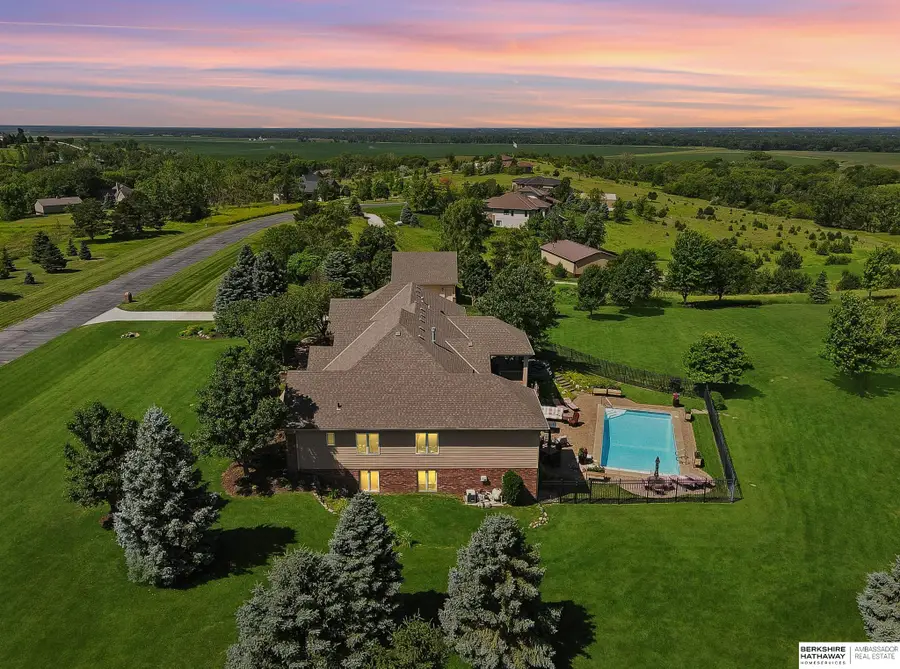
23426 Prairie Ridge,Gretna, NE 68028
$1,350,000
- 5 Beds
- 4 Baths
- 4,126 sq. ft.
- Single family
- Pending
Listed by:lyndel spurgeon
Office:bhhs ambassador real estate
MLS#:22520933
Source:NE_OABR
Price summary
- Price:$1,350,000
- Price per sq. ft.:$327.19
- Monthly HOA dues:$141.67
About this home
This exceptional, walk-out ranch offers both tranquility & luxury. With breathtaking sunsets & views for miles, this property is truly, one -of-a-kind. You will be greeted with an open floor plan filled with natural light. The great room with a wall of oversized windows, showcasing the acreage views, make it a focal point of the home. There is a gourmet kitchen with maple cabinets & a mudroom just off garage with more storage & laundry. The office has built-ins, perfect for home office or an additional bdrm. A 3 car garage with oversized bays & a detached 2 car garage provide ample space for acreage toys & hobbies. Lower level features a full kitchen & bar, large rec room, easy bath access from pool, 2 additional bdrms & additional rm that could easily be finished for a 6th. Step outside to your private oasis, with a pool, ideal for relaxing or entertaining. Situated on 5.67 acres the yard offers plenty of space for recreation, gardening, or just enjoying the peace & quiet.
Contact an agent
Home facts
- Year built:2004
- Listing Id #:22520933
- Added:5 day(s) ago
- Updated:August 12, 2025 at 04:02 PM
Rooms and interior
- Bedrooms:5
- Total bathrooms:4
- Full bathrooms:3
- Half bathrooms:1
- Living area:4,126 sq. ft.
Heating and cooling
- Cooling:Central Air, Zoned
- Heating:Forced Air, Propane, Zoned
Structure and exterior
- Roof:Composition
- Year built:2004
- Building area:4,126 sq. ft.
- Lot area:5.67 Acres
Schools
- High school:Gretna
- Middle school:Gretna
- Elementary school:Thomas
Utilities
- Water:Well
- Sewer:Septic Tank
Finances and disclosures
- Price:$1,350,000
- Price per sq. ft.:$327.19
- Tax amount:$16,208 (2024)
New listings near 23426 Prairie Ridge
- New
 $1,650,000Active5 beds 6 baths5,588 sq. ft.
$1,650,000Active5 beds 6 baths5,588 sq. ft.9056 S 232nd Circle, Gretna, NE 68028
MLS# 22522929Listed by: BHHS AMBASSADOR REAL ESTATE - New
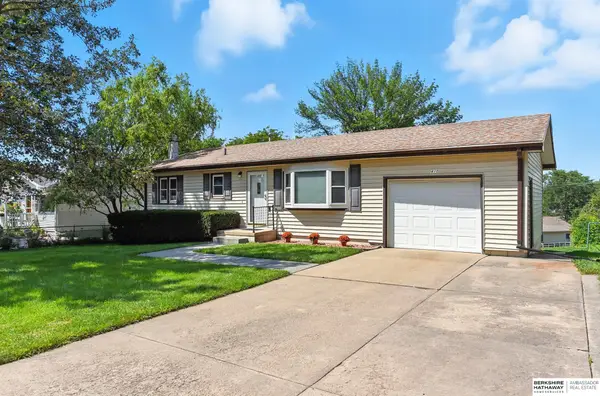 $273,000Active3 beds 2 baths1,636 sq. ft.
$273,000Active3 beds 2 baths1,636 sq. ft.410 Highland Drive, Gretna, NE 68028
MLS# 22521596Listed by: BHHS AMBASSADOR REAL ESTATE - Open Sat, 1 to 3pmNew
 $350,000Active3 beds 2 baths1,332 sq. ft.
$350,000Active3 beds 2 baths1,332 sq. ft.11714 S 211th Street, Gretna, NE 68028
MLS# 22522689Listed by: BHHS AMBASSADOR REAL ESTATE - New
 $79,000Active0.5 Acres
$79,000Active0.5 Acres11213 S 217th Street, Gretna, NE 68028
MLS# 22522868Listed by: BETTER HOMES AND GARDENS R.E. - New
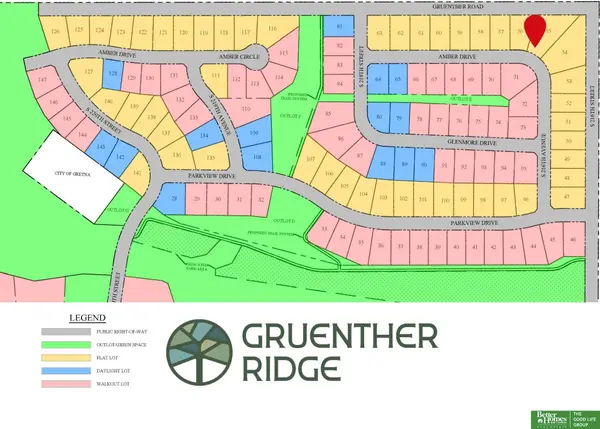 $79,000Active0.39 Acres
$79,000Active0.39 Acres21702 Amber Drive, Gretna, NE 68028
MLS# 22522869Listed by: BETTER HOMES AND GARDENS R.E. - New
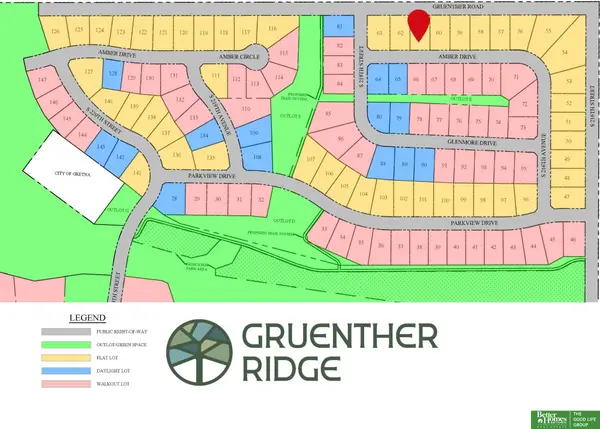 $76,500Active0.22 Acres
$76,500Active0.22 Acres21726 Amber Drive, Gretna, NE 68028
MLS# 22522870Listed by: BETTER HOMES AND GARDENS R.E. - New
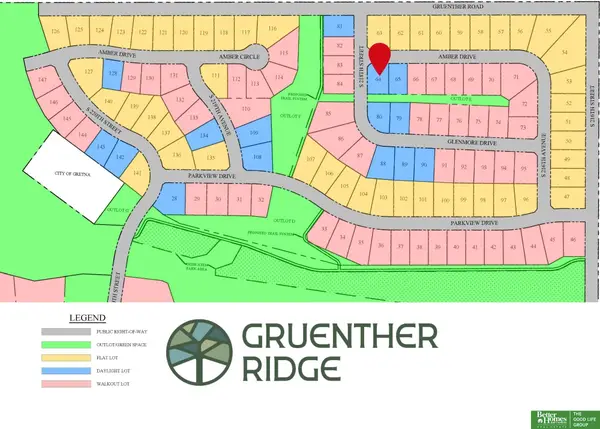 $77,000Active0.21 Acres
$77,000Active0.21 AcresTBD Lot 64 Gruenther Ridge Street, Gretna, NE 68028
MLS# 22522871Listed by: BETTER HOMES AND GARDENS R.E. - New
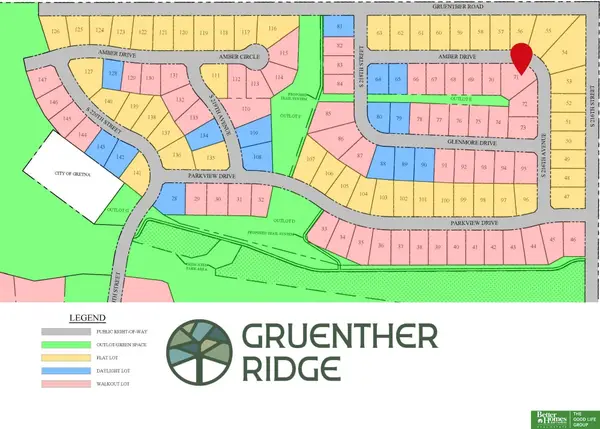 $80,000Active0.31 Acres
$80,000Active0.31 AcresLot 71 Gruenther Ridge Street, Gretna, NE 68028
MLS# 22522872Listed by: BETTER HOMES AND GARDENS R.E. - New
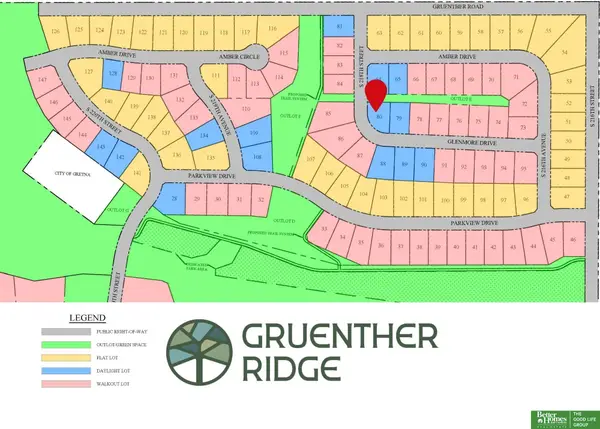 $77,000Active0.2 Acres
$77,000Active0.2 AcresLot 80 Gruenther Ridge Street, Gretna, NE 68028
MLS# 22522873Listed by: BETTER HOMES AND GARDENS R.E. - New
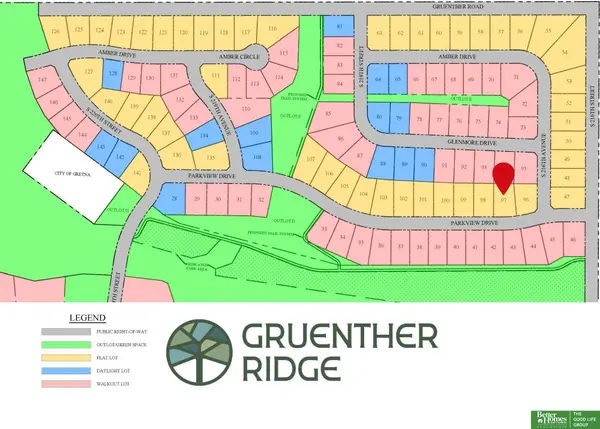 $81,000Active0.23 Acres
$81,000Active0.23 Acres21710 Parkview Drive, Gretna, NE 68028
MLS# 22522874Listed by: BETTER HOMES AND GARDENS R.E.
