7812 S 196th Street, Gretna, NE 68028
Local realty services provided by:Better Homes and Gardens Real Estate The Good Life Group
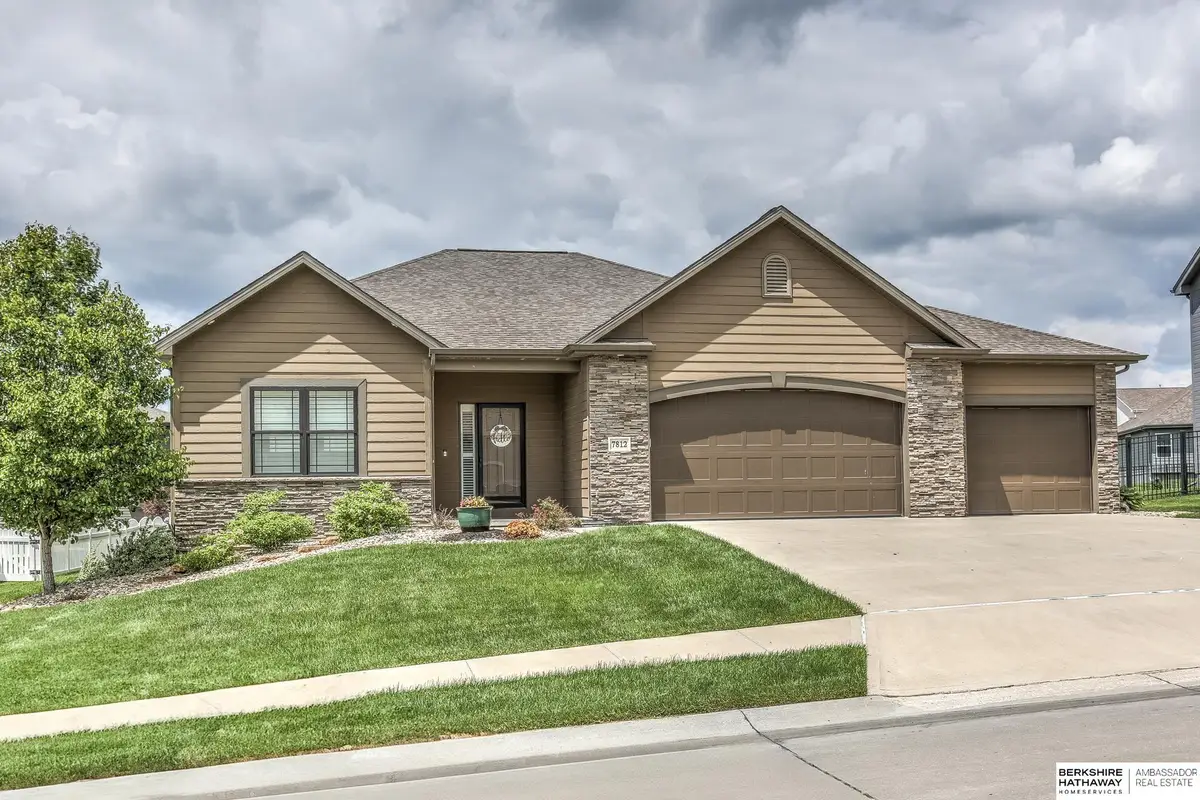
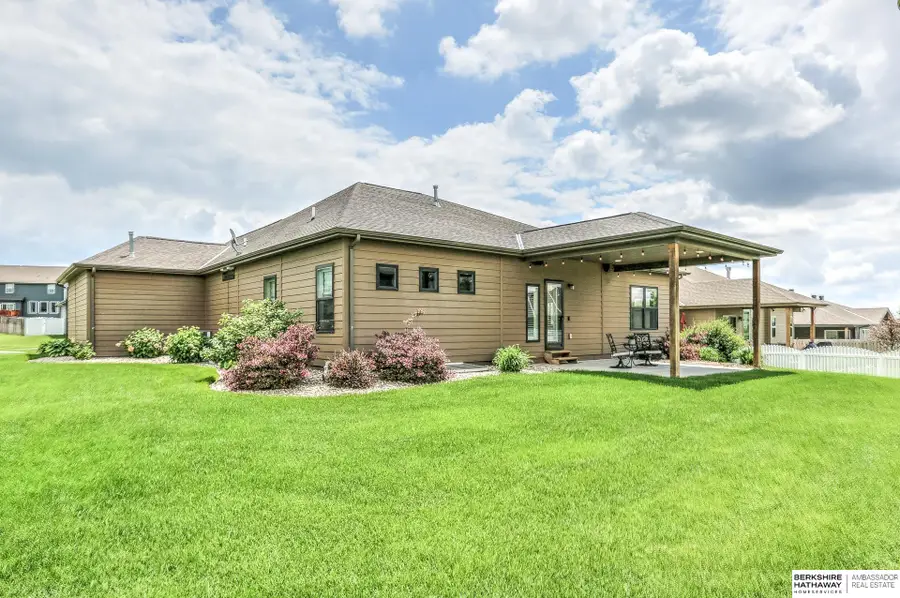
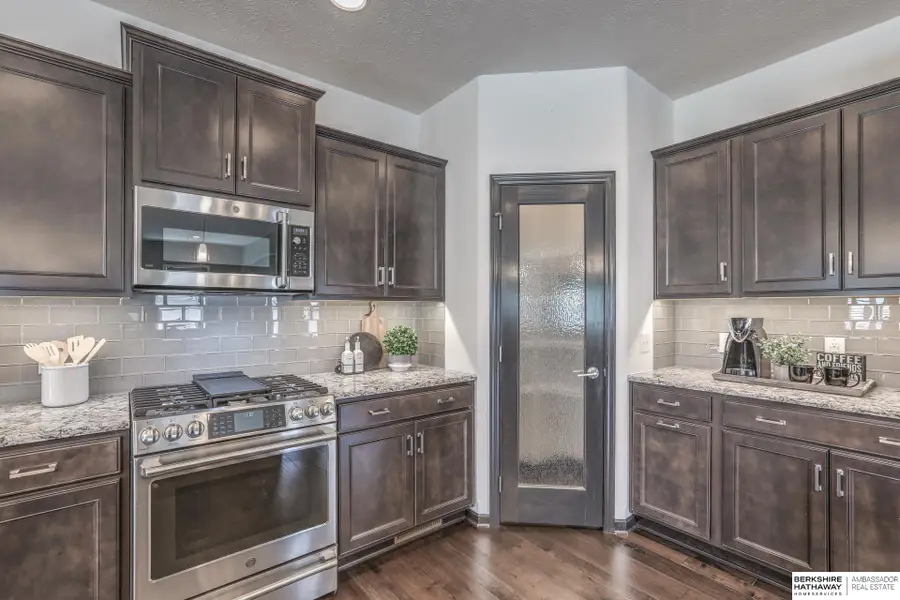
7812 S 196th Street,Gretna, NE 68028
$525,000
- 4 Beds
- 3 Baths
- 3,797 sq. ft.
- Single family
- Active
Upcoming open houses
- Sun, Aug 1701:00 pm - 03:00 pm
Listed by:wendy welch
Office:bhhs ambassador real estate
MLS#:22519273
Source:NE_OABR
Price summary
- Price:$525,000
- Price per sq. ft.:$138.27
- Monthly HOA dues:$20.83
About this home
Pre-Inspected! 4/3/3 split ranch floorplan w/ almost 3900 fsf atop beautiful professionally landscaped West facing lot in popular Remington Ridge. Open & airy main floor boasts painted woodwork, stone fp, custom window coverings, hand-scraped look wood flooring, lighting galore & a fantastic chef's kitchen-gas stove, stainless, hardwoods, quartz, & expansive island with seating for six. Flex room on main could be office or formal dining. Primary suite is bright & spacious-walk-in shower, double sinks flanking vanity seating area, separate H2O closet & large walk-in closet w/ built in safe. Descend to the lower level and find a massive family room, 2 bedrooms, 3/4 bath & 2 storage areas. Covered patio, cement board siding, H20 softener, heated garage, main floor laundry with drop zone and the list goes on. This house is like brand new without the new construction price tag. 2072 fsf on the main floor alone. Don't let this extremely well-cared for home slip through your fingers!
Contact an agent
Home facts
- Year built:2018
- Listing Id #:22519273
- Added:34 day(s) ago
- Updated:August 13, 2025 at 01:37 AM
Rooms and interior
- Bedrooms:4
- Total bathrooms:3
- Full bathrooms:2
- Living area:3,797 sq. ft.
Heating and cooling
- Cooling:Central Air
- Heating:Forced Air
Structure and exterior
- Roof:Composition
- Year built:2018
- Building area:3,797 sq. ft.
- Lot area:0.24 Acres
Schools
- High school:Gretna East
- Middle school:Aspen Creek
- Elementary school:Whitetail Creek
Utilities
- Water:Public
- Sewer:Public Sewer
Finances and disclosures
- Price:$525,000
- Price per sq. ft.:$138.27
- Tax amount:$10,194 (2024)
New listings near 7812 S 196th Street
- New
 $1,650,000Active5 beds 6 baths5,588 sq. ft.
$1,650,000Active5 beds 6 baths5,588 sq. ft.9056 S 232nd Circle, Gretna, NE 68028
MLS# 22522929Listed by: BHHS AMBASSADOR REAL ESTATE - New
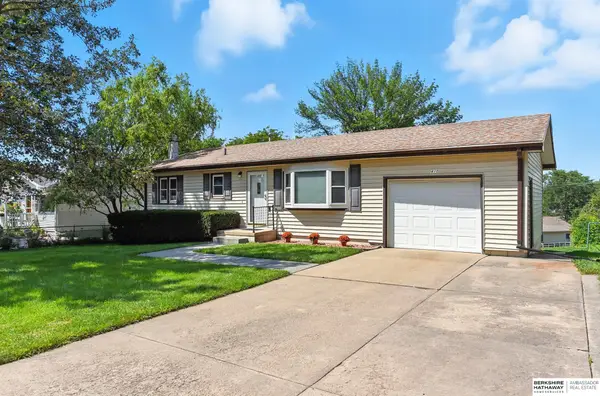 $273,000Active3 beds 2 baths1,636 sq. ft.
$273,000Active3 beds 2 baths1,636 sq. ft.410 Highland Drive, Gretna, NE 68028
MLS# 22521596Listed by: BHHS AMBASSADOR REAL ESTATE - Open Sat, 1 to 3pmNew
 $350,000Active3 beds 2 baths1,332 sq. ft.
$350,000Active3 beds 2 baths1,332 sq. ft.11714 S 211th Street, Gretna, NE 68028
MLS# 22522689Listed by: BHHS AMBASSADOR REAL ESTATE - New
 $79,000Active0.5 Acres
$79,000Active0.5 Acres11213 S 217th Street, Gretna, NE 68028
MLS# 22522868Listed by: BETTER HOMES AND GARDENS R.E. - New
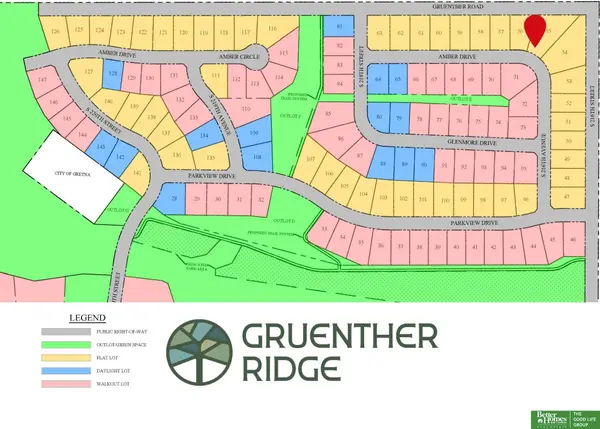 $79,000Active0.39 Acres
$79,000Active0.39 Acres21702 Amber Drive, Gretna, NE 68028
MLS# 22522869Listed by: BETTER HOMES AND GARDENS R.E. - New
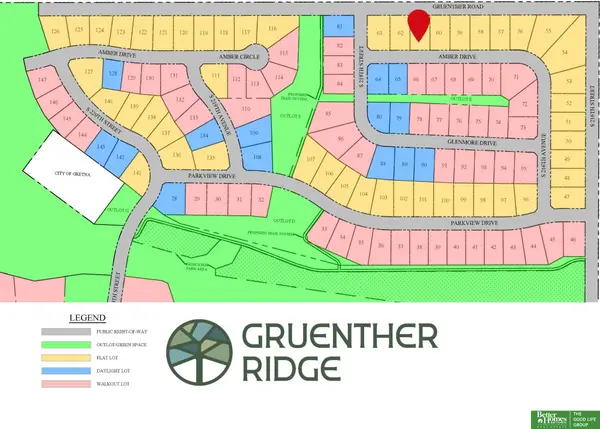 $76,500Active0.22 Acres
$76,500Active0.22 Acres21726 Amber Drive, Gretna, NE 68028
MLS# 22522870Listed by: BETTER HOMES AND GARDENS R.E. - New
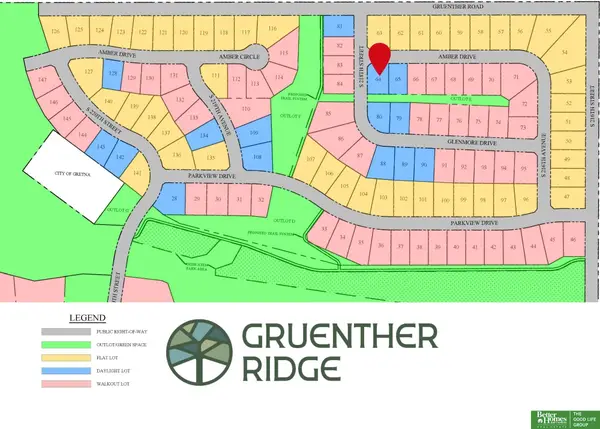 $77,000Active0.21 Acres
$77,000Active0.21 AcresTBD Lot 64 Gruenther Ridge Street, Gretna, NE 68028
MLS# 22522871Listed by: BETTER HOMES AND GARDENS R.E. - New
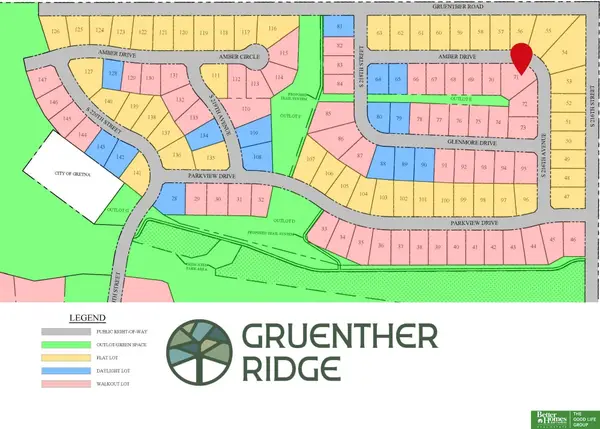 $80,000Active0.31 Acres
$80,000Active0.31 AcresLot 71 Gruenther Ridge Street, Gretna, NE 68028
MLS# 22522872Listed by: BETTER HOMES AND GARDENS R.E. - New
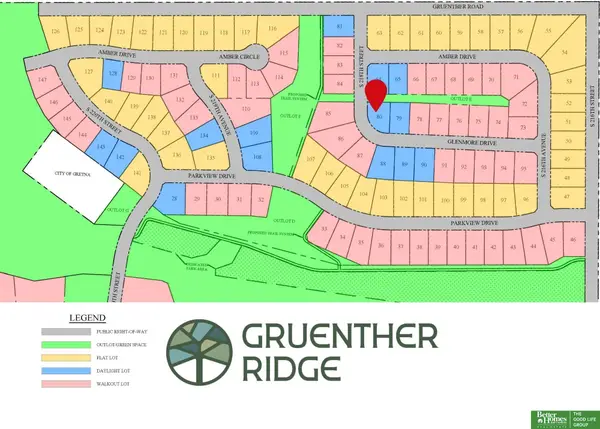 $77,000Active0.2 Acres
$77,000Active0.2 AcresLot 80 Gruenther Ridge Street, Gretna, NE 68028
MLS# 22522873Listed by: BETTER HOMES AND GARDENS R.E. - New
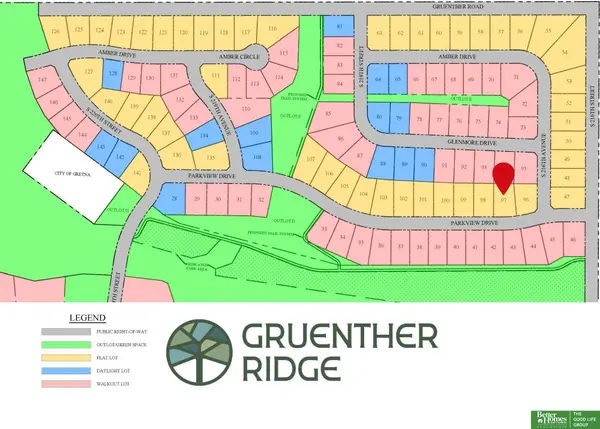 $81,000Active0.23 Acres
$81,000Active0.23 Acres21710 Parkview Drive, Gretna, NE 68028
MLS# 22522874Listed by: BETTER HOMES AND GARDENS R.E.
